
- Michaela Aden, ABR,MRP,PSA,REALTOR ®,e-PRO
- Premier Realty Group
- Mobile: 210.859.3251
- Mobile: 210.859.3251
- Mobile: 210.859.3251
- michaela3251@gmail.com
Property Photos
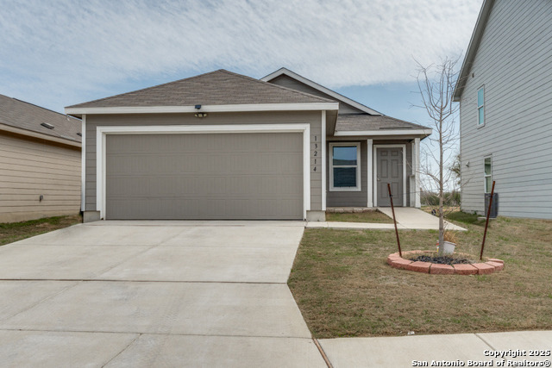

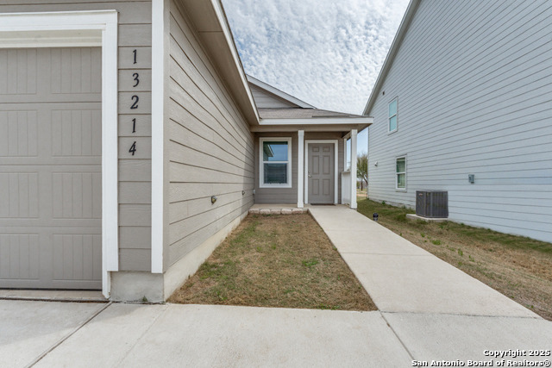
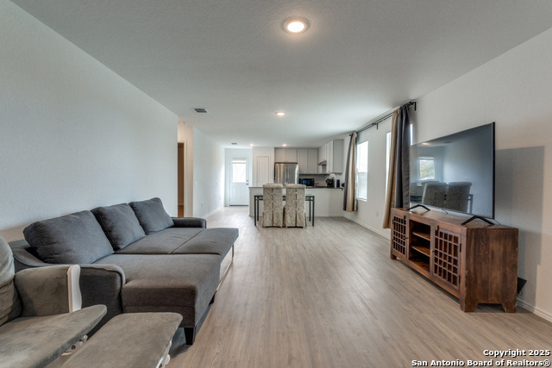
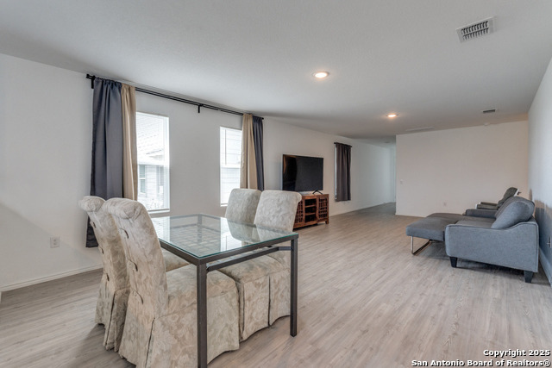
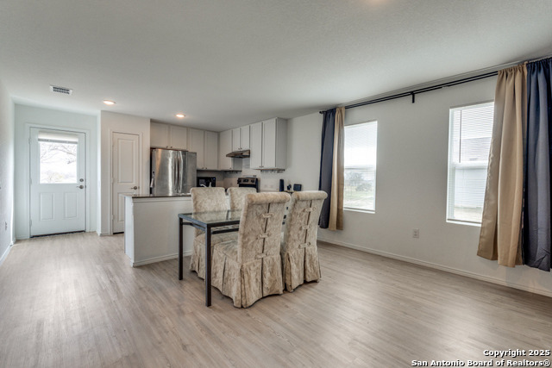
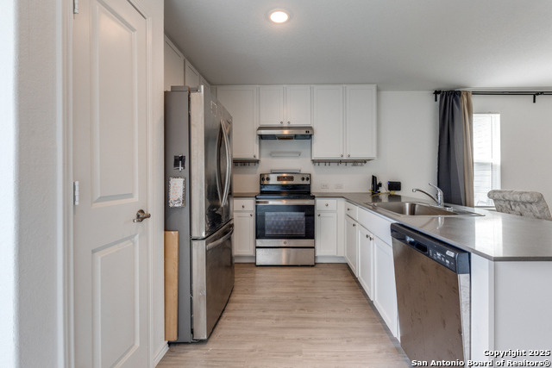
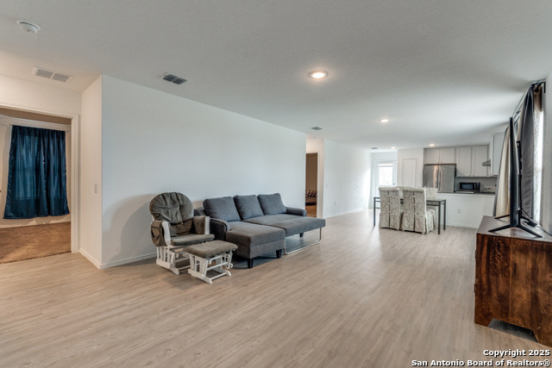
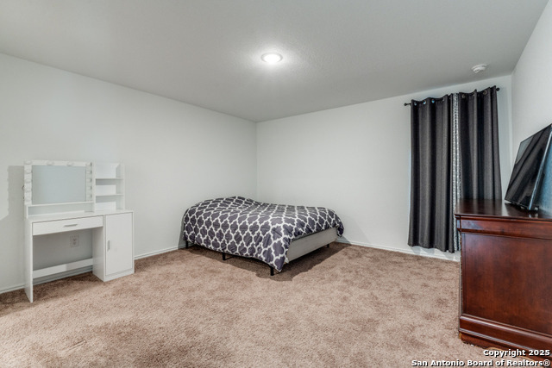
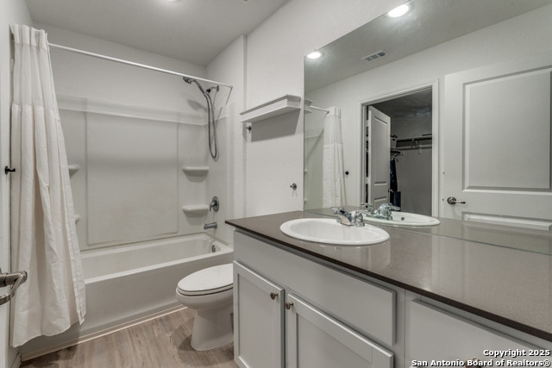
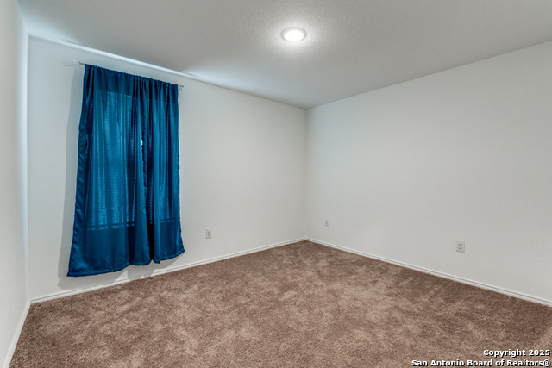
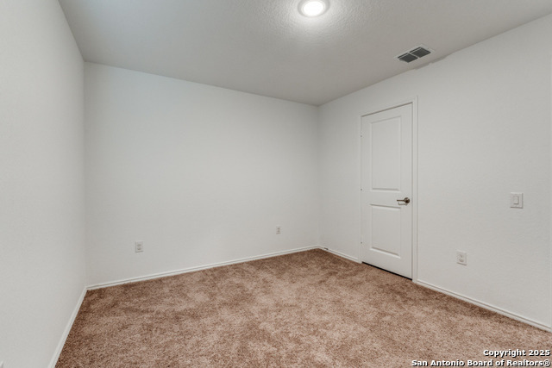
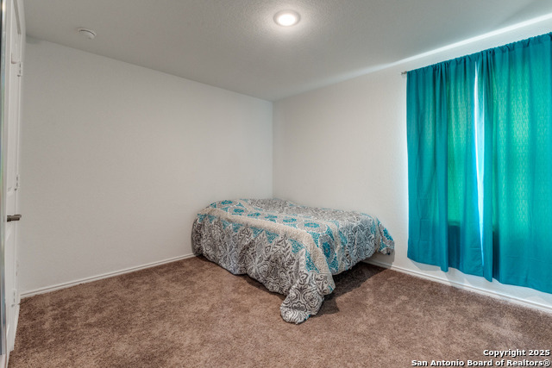
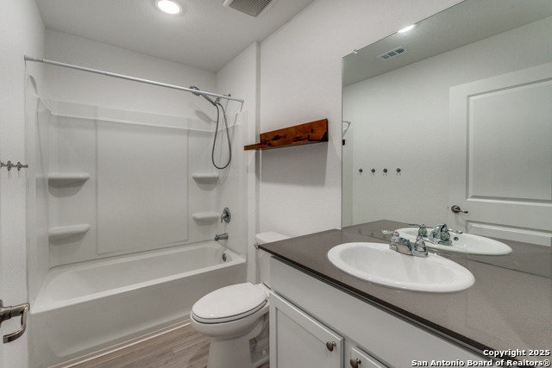
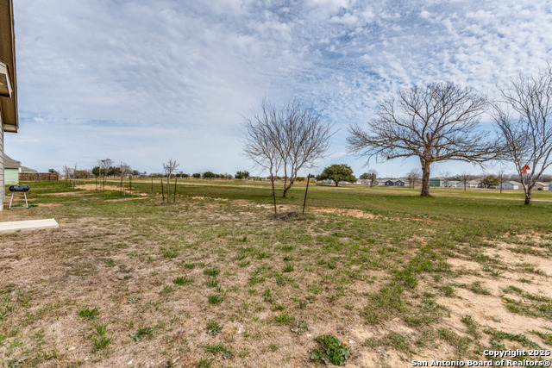
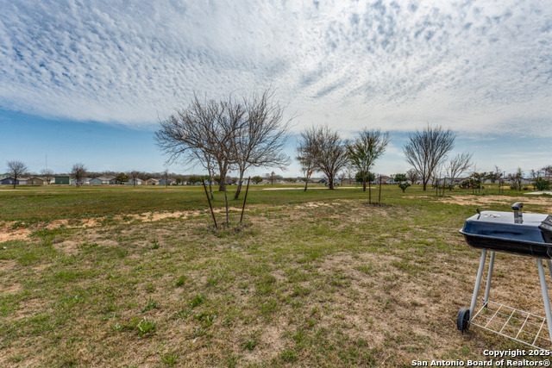
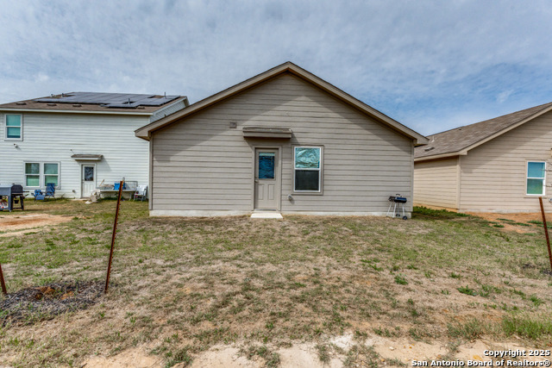
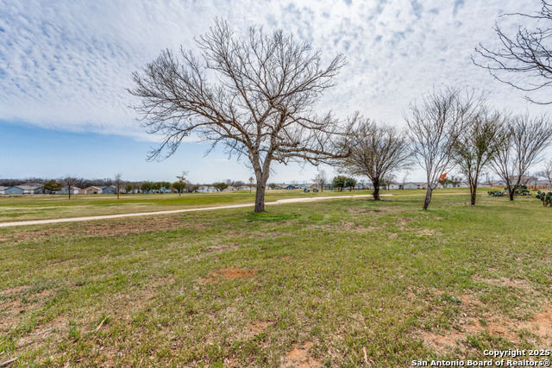
- MLS#: 1847600 ( Single Residential )
- Street Address: 13214 Dutra Road
- Viewed: 16
- Price: $199,000
- Price sqft: $138
- Waterfront: No
- Year Built: 2024
- Bldg sqft: 1440
- Bedrooms: 3
- Total Baths: 2
- Full Baths: 2
- Garage / Parking Spaces: 2
- Days On Market: 216
- Additional Information
- County: BEXAR
- City: San Antonio
- Zipcode: 78221
- Subdivision: Mission Del Lago
- District: South Side I.S.D
- Elementary School: Call District
- Middle School: Call District
- High School: Soutide
- Provided by: eXp Realty
- Contact: Mario Victorica
- (210) 618-2821

- DMCA Notice
-
DescriptionWelcome to your new home! This well maintained single story has the space you're looking for! The front door opens to a foyer that leads you to an attached laundry room, while the hallway leads you to enjoy the open concept living area, encompassing the family room, dining room, and kitchen. Nearby are the 3 bedrooms, including the owner's suite, which boasts a walk in closet and full bathroom! Best of all, the backyard overlooks a golf course! Ready for it's new homeowner, the Collier floor plan is available now!
Features
Possible Terms
- Conventional
- FHA
- VA
- Cash
Air Conditioning
- One Central
Block
- 48
Builder Name
- Lennar
Construction
- Pre-Owned
Contract
- Exclusive Right To Sell
Days On Market
- 209
Dom
- 209
Elementary School
- Call District
Exterior Features
- Cement Fiber
Fireplace
- Not Applicable
Floor
- Carpeting
- Vinyl
Foundation
- Slab
Garage Parking
- Two Car Garage
Heating
- Central
Heating Fuel
- Electric
High School
- Southside
Home Owners Association Fee
- 325
Home Owners Association Frequency
- Annually
Home Owners Association Mandatory
- Mandatory
Home Owners Association Name
- MISSION DEL LAGO HOMEOWNERS ASSOSCIATION
Inclusions
- Washer Connection
- Dryer Connection
- Stove/Range
- Dishwasher
Instdir
- Take I-37 south from downtown to Loop 410 West. Exit Loop 410 west at Roosevelt. Turn left on Roosevelt. Turn right into Mission Del Lago Parkway. Take the third right onto Par Two.
Interior Features
- One Living Area
- Breakfast Bar
- Utility Room Inside
- Open Floor Plan
- Cable TV Available
- Laundry Main Level
- Walk in Closets
Kitchen Length
- 10
Legal Desc Lot
- 31
Legal Description
- NCB 11166 (MISSION DEL LAGO UT-16A)
- BLOCK 48 LOT 31
Middle School
- Call District
Multiple HOA
- No
Neighborhood Amenities
- Tennis
- Golf Course
- Park/Playground
- Jogging Trails
- Sports Court
Occupancy
- Owner
Owner Lrealreb
- No
Ph To Show
- 210-222-2227
Possession
- Closing/Funding
Property Type
- Single Residential
Roof
- Composition
School District
- South Side I.S.D
Source Sqft
- Bldr Plans
Style
- One Story
Total Tax
- 3425.44
Views
- 16
Water/Sewer
- Water System
Window Coverings
- All Remain
Year Built
- 2024
Property Location and Similar Properties


