
- Michaela Aden, ABR,MRP,PSA,REALTOR ®,e-PRO
- Premier Realty Group
- Mobile: 210.859.3251
- Mobile: 210.859.3251
- Mobile: 210.859.3251
- michaela3251@gmail.com
Property Photos
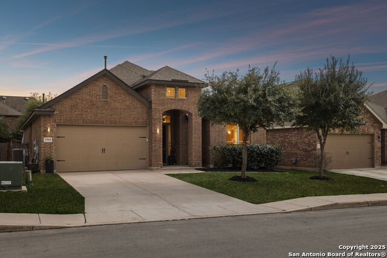

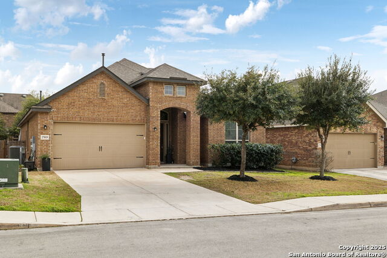
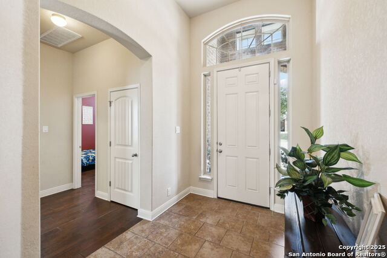
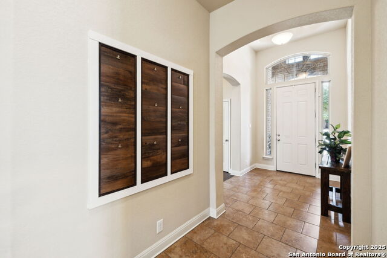
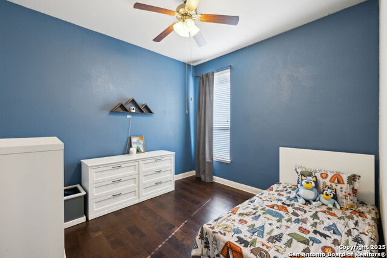
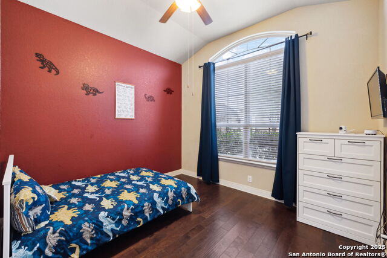
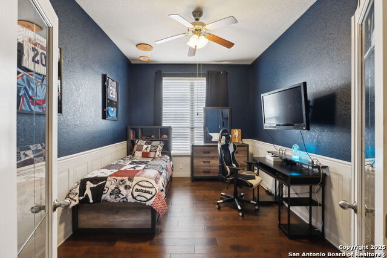
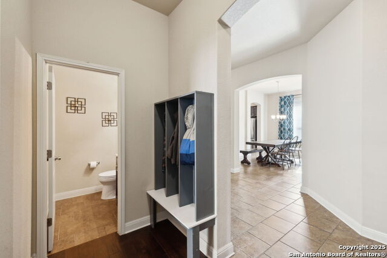
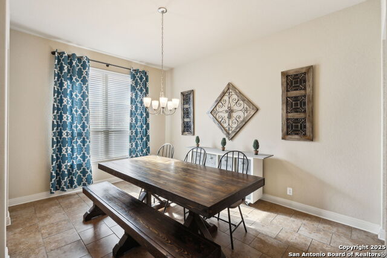
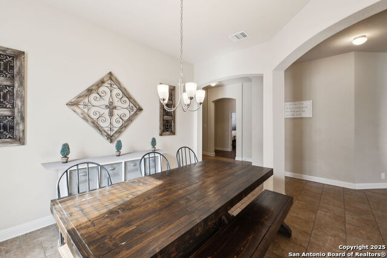
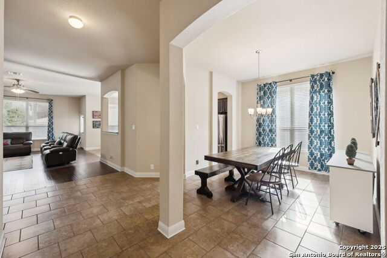
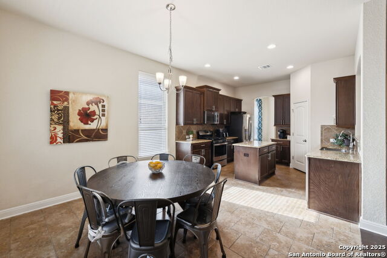
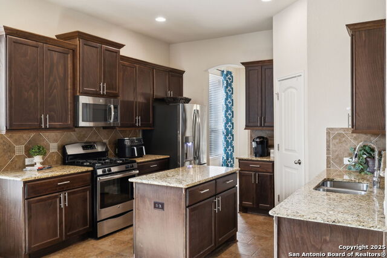
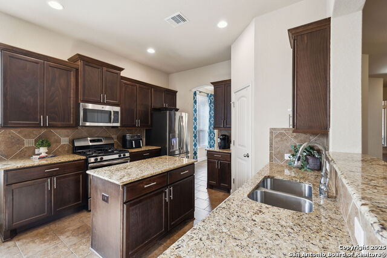
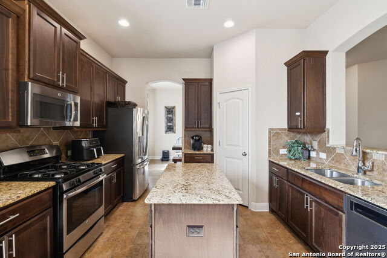
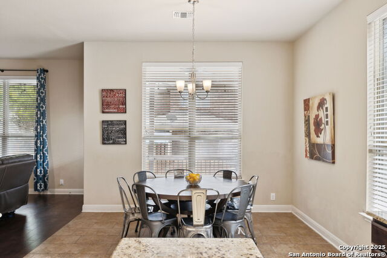
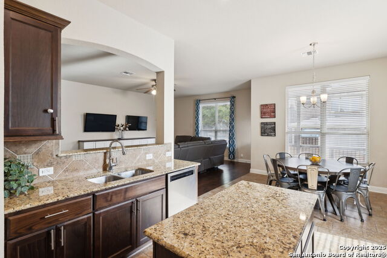
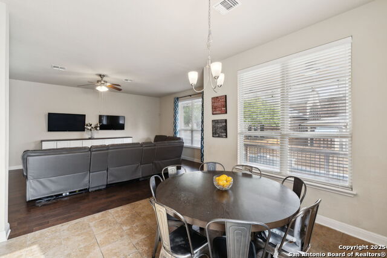
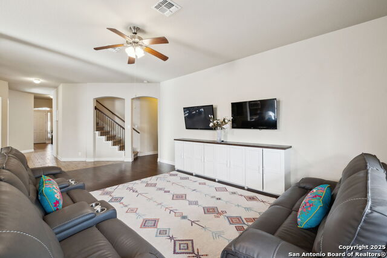
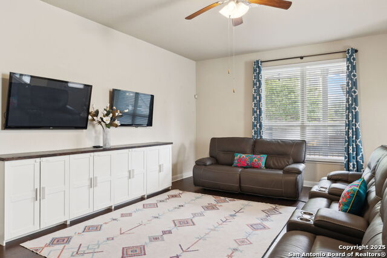
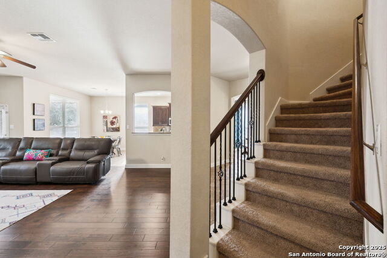
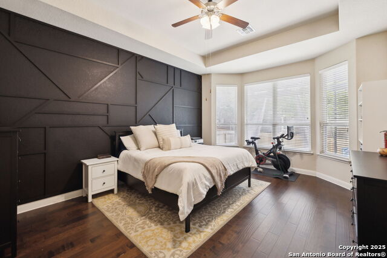
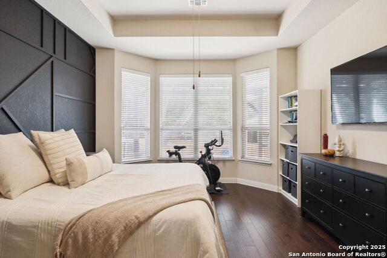

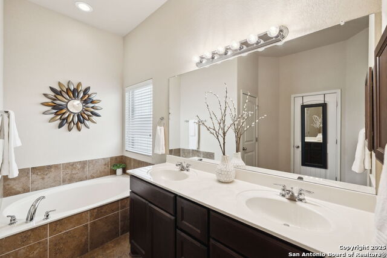
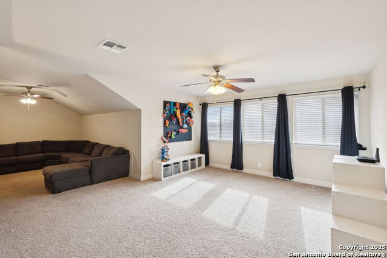

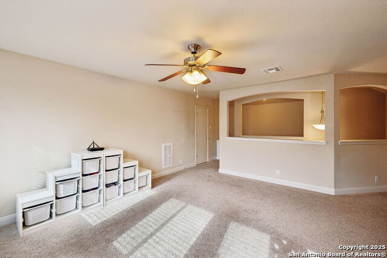
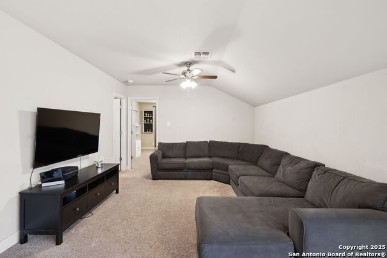
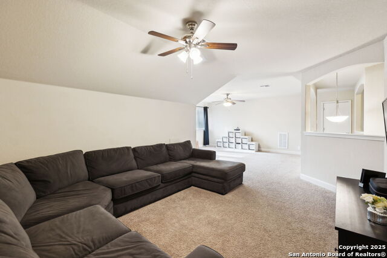
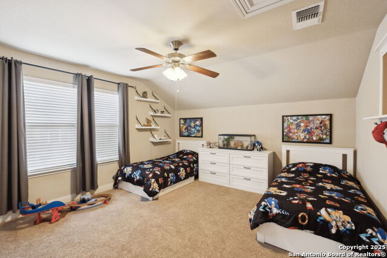
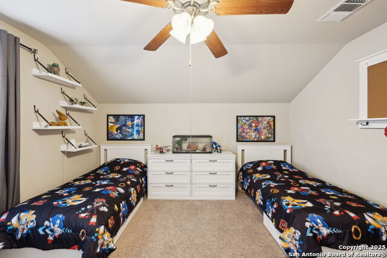
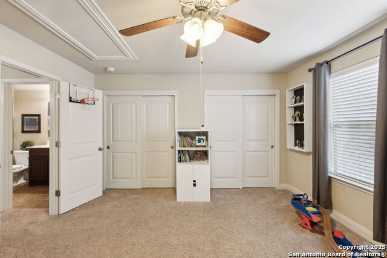
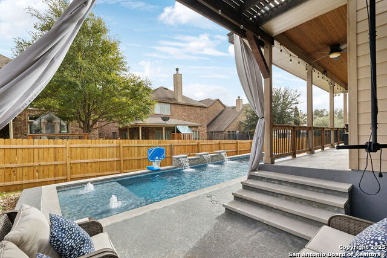
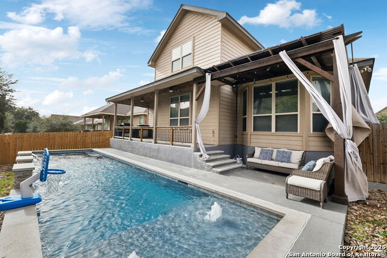
- MLS#: 1847396 ( Single Residential )
- Street Address: 27019 Oleander Chase
- Viewed: 130
- Price: $600,000
- Price sqft: $176
- Waterfront: No
- Year Built: 2015
- Bldg sqft: 3405
- Bedrooms: 4
- Total Baths: 4
- Full Baths: 3
- 1/2 Baths: 1
- Garage / Parking Spaces: 2
- Days On Market: 128
- Additional Information
- County: KENDALL
- City: Boerne
- Zipcode: 78015
- Subdivision: Fallbrook Bexar County
- District: Boerne
- Elementary School: Van Raub
- Middle School: Boerne S
- High School: Champion
- Provided by: Phyllis Browning Company
- Contact: Brandi Quinn
- (830) 388-0263

- DMCA Notice
-
DescriptionWelcome to this beautifully designed two story home nestled in the sought after Fallbrook community within the acclaimed Boerne ISD. Want a POOL to cool off in the summer heat? This home has it!! Step outside to your own backyard oasis complete with a sparkling pool and covered patio with outdoor kitchen perfect for entertaining year round. This spacious 4 bedroom, 3.5 bath residence offers a perfect blend of comfort and luxury. The open concept layout features a first floor with 10 foot ceilings, a spacious kitchen with granite countertops and stainless steel appliances that flows seamlessly into a large family room with abundant natural light. The downstairs formal dining is another great space for entertaining. The primary bedroom suite is downstairs, along with 2 other bedrooms. Upstairs is an office/flex room, plus an additional living/media room and an extra bedroom and bath. This home has an ideal floorplan that is very versatile with abundant space. Conveniently located near shopping, dining, and easy access to I 10. Don't miss your chance to own this entertainer's dream in one of Boerne's most desirable neighborhoods!
Features
Possible Terms
- Conventional
- VA
- Cash
Air Conditioning
- One Central
Apprx Age
- 10
Block
- 14
Builder Name
- EMERALD HOMES
Construction
- Pre-Owned
Contract
- Exclusive Right To Sell
Days On Market
- 124
Currently Being Leased
- No
Dom
- 124
Elementary School
- Van Raub
Energy Efficiency
- 16+ SEER AC
- Programmable Thermostat
- Double Pane Windows
- Energy Star Appliances
- Radiant Barrier
- Low E Windows
Exterior Features
- Brick
Fireplace
- Not Applicable
Floor
- Carpeting
- Ceramic Tile
- Wood
Foundation
- Slab
Garage Parking
- Two Car Garage
- Attached
Green Features
- Low Flow Commode
Heating
- Central
Heating Fuel
- Natural Gas
High School
- Champion
Home Owners Association Fee
- 875
Home Owners Association Frequency
- Annually
Home Owners Association Mandatory
- Mandatory
Home Owners Association Name
- FALLBROOK HOA
Inclusions
- Ceiling Fans
- Chandelier
- Washer Connection
- Dryer Connection
- Cook Top
- Microwave Oven
- Stove/Range
- Refrigerator
- Water Softener (owned)
Instdir
- RALPH FAIR RD. EXT OFF I10
- AT LIGHT CONTINUE STRAIGHT FOR 1.5 MI.
- TURN RIGHT ON OLD FRED. RD.
- GO .25 MI. TO FALLBROOK.
Interior Features
- Two Living Area
- Liv/Din Combo
- Separate Dining Room
- Two Eating Areas
- Island Kitchen
- Utility Room Inside
- High Ceilings
- Open Floor Plan
- Cable TV Available
- High Speed Internet
- Laundry Main Level
Kitchen Length
- 14
Legal Desc Lot
- 21
Legal Description
- CB 4710C (FALLBROOK UT-2 ENCLAVE)
- BLOCK 14 LOT 21
Middle School
- Boerne Middle S
Multiple HOA
- No
Neighborhood Amenities
- Controlled Access
- Pool
- Clubhouse
- Park/Playground
Occupancy
- Owner
Owner Lrealreb
- No
Ph To Show
- 2102222227
Possession
- Closing/Funding
Property Type
- Single Residential
Roof
- Composition
School District
- Boerne
Source Sqft
- Appraiser
Style
- Two Story
Total Tax
- 5747.22
Views
- 130
Water/Sewer
- Water System
- Sewer System
Window Coverings
- Some Remain
Year Built
- 2015
Property Location and Similar Properties


