
- Michaela Aden, ABR,MRP,PSA,REALTOR ®,e-PRO
- Premier Realty Group
- Mobile: 210.859.3251
- Mobile: 210.859.3251
- Mobile: 210.859.3251
- michaela3251@gmail.com
Property Photos
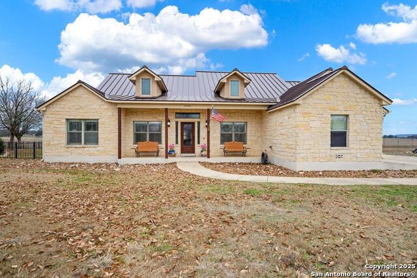

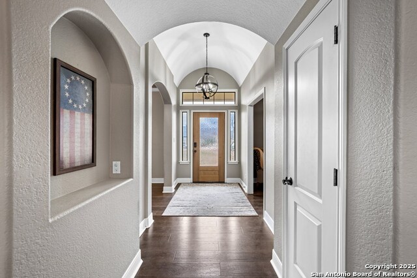
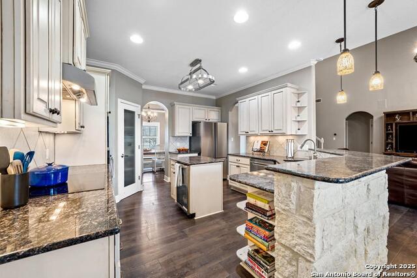
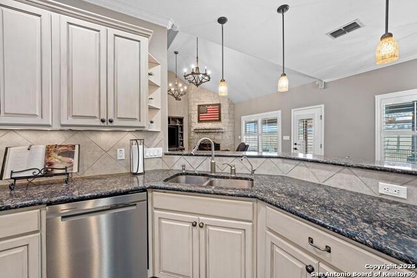
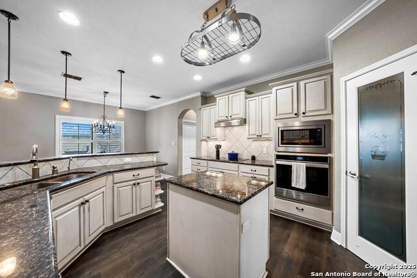
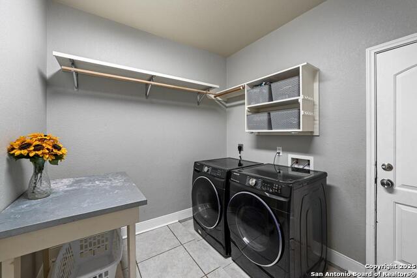
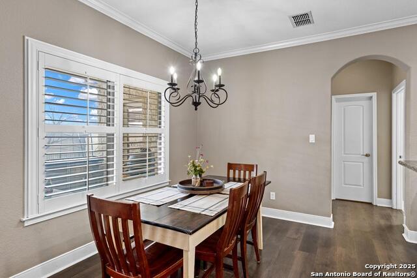
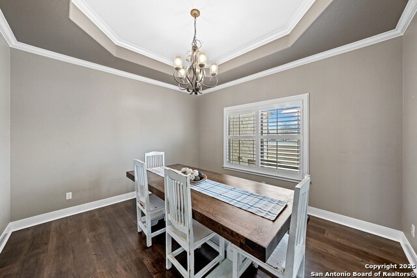
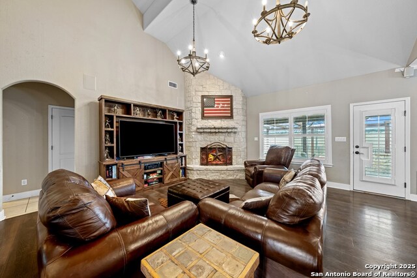
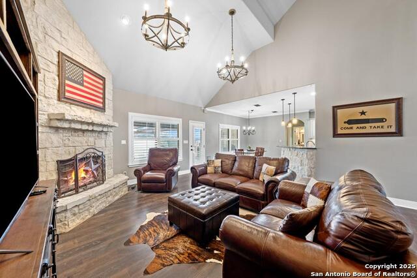
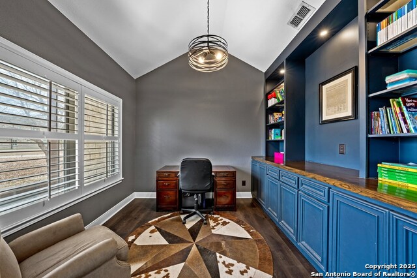
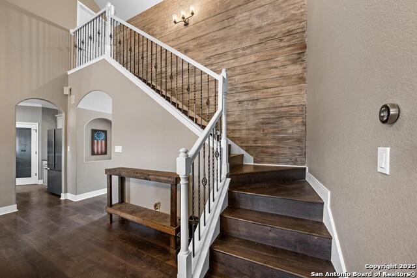
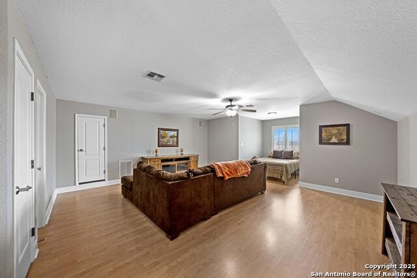
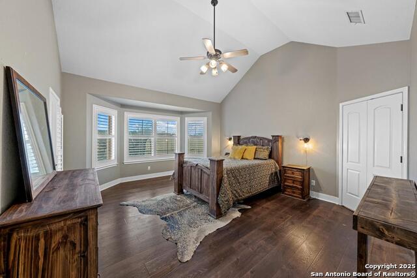
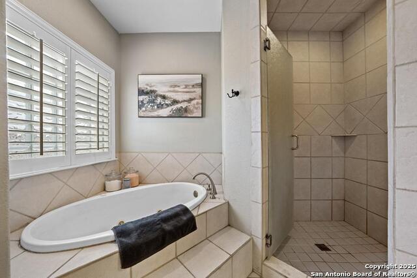
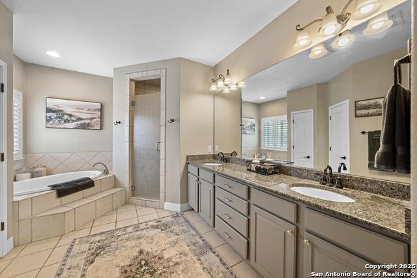
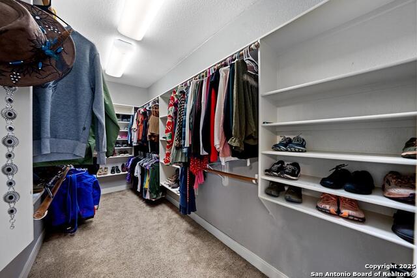
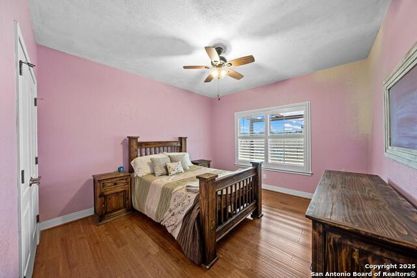
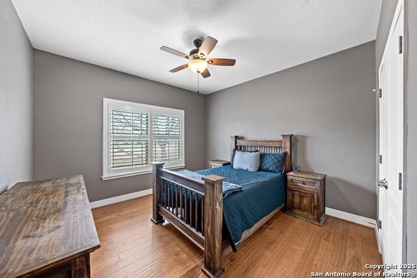
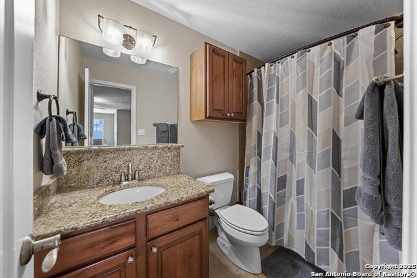
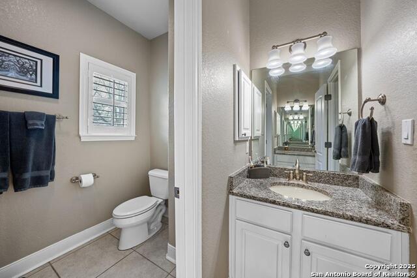
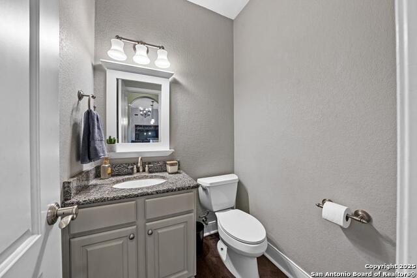
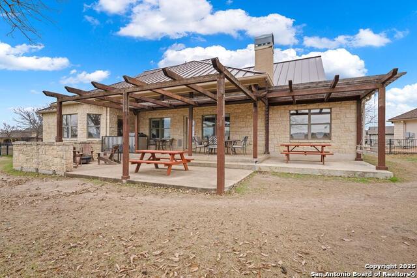
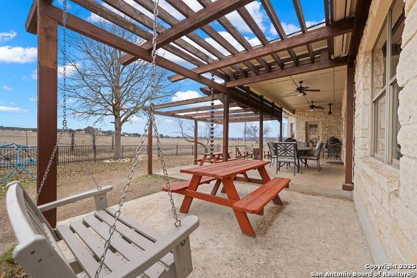
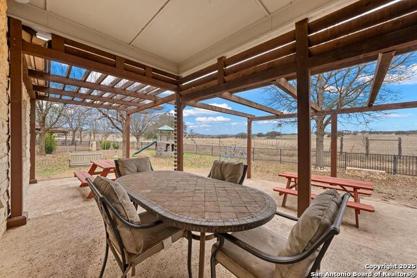
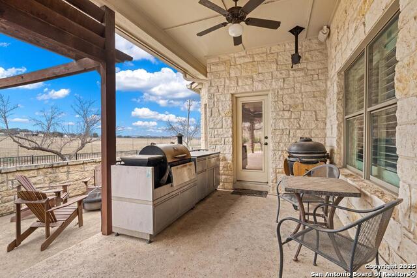
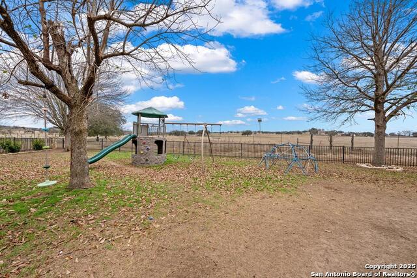
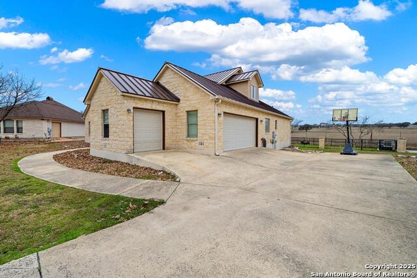
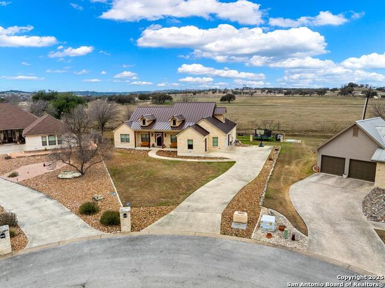
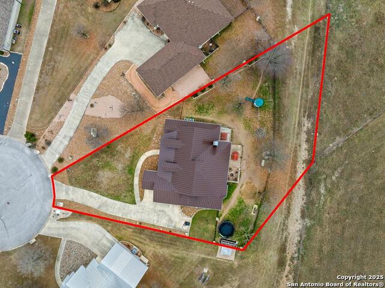
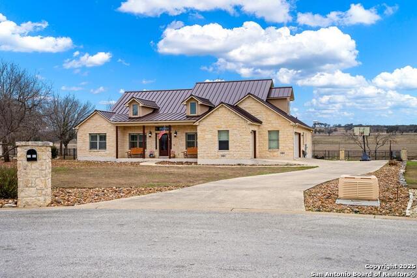
- MLS#: 1847147 ( Single Residential )
- Street Address: 2956 Dry Hollow Drive
- Viewed: 42
- Price: $775,000
- Price sqft: $247
- Waterfront: No
- Year Built: 2006
- Bldg sqft: 3137
- Bedrooms: 4
- Total Baths: 4
- Full Baths: 3
- 1/2 Baths: 1
- Garage / Parking Spaces: 2
- Days On Market: 149
- Additional Information
- County: KERR
- City: Kerrville
- Zipcode: 78028
- Subdivision: Comanche Trace
- District: Kerrville.
- Elementary School: Kerrville
- Middle School: Kerrville
- High School: Kerrville
- Provided by: Keller Williams City-View
- Contact: Elizabeth Rodriguez
- (210) 696-9996

- DMCA Notice
-
DescriptionNestled on a sprawling .53 acre lot, this exquisite 4 bedroom, 3.5 bathroom residence offers the perfect blend of luxurious living and serene outdoor enjoyment. From its meticulously crafted interior to its breathtaking outdoor spaces, this home is designed for both comfortable family living and Grand entertaining. Step inside to discover a spacious living room, seamlessly flowing into a formal dining area, ideal for hosting memorable gatherings. The heart of the home lies in the beautifully appointed kitchen, boasting sleek granite countertops, a center island perfect for culinary creations, and ample cabinet space. Cozy up on cool evenings by the warm glow of the fireplace, creating an inviting ambiance throughout the main living areas. Upstairs a versatile bonus room with bath awaits offering endless possibilities as a guest suite, home office, or media room. This home is designed for those who love to entertain inside and out. Step outside to a fenced backyard where a spacious patio awaits offering great views that stretch as far as the eye can see. The outdoor kitchen is perfect for al fresco dining and summer barbecues. Oversized garage, providing ample space for vehicles.
Features
Possible Terms
- Conventional
- FHA
- VA
- Cash
Air Conditioning
- One Central
- Zoned
Apprx Age
- 19
Builder Name
- Unknown
Construction
- Pre-Owned
Contract
- Exclusive Right To Sell
Days On Market
- 125
Dom
- 125
Elementary School
- Kerrville
Exterior Features
- Stone/Rock
Fireplace
- One
- Living Room
- Wood Burning
Floor
- Ceramic Tile
- Wood
Foundation
- Slab
Garage Parking
- Two Car Garage
- Golf Cart
Heating
- Central
- Zoned
Heating Fuel
- Electric
High School
- Kerrville
Home Owners Association Fee
- 875
Home Owners Association Frequency
- Annually
Home Owners Association Mandatory
- Mandatory
Home Owners Association Name
- COMANCHE TRACE COMMUNITY
Inclusions
- Ceiling Fans
- Stove/Range
- Refrigerator
- Dishwasher
- Custom Cabinets
Instdir
- SH 173 to Comanche Trace drive right on dry hollow dr. home is located at the end of Dry Hollow Drive. First street passed the offices and tennis courts. drive to end of Cul de sac and look for sign.
Interior Features
- One Living Area
- Separate Dining Room
- Eat-In Kitchen
- Island Kitchen
- Walk-In Pantry
- Study/Library
- Game Room
- Utility Room Inside
- All Bedrooms Downstairs
- Laundry Room
- Walk in Closets
Kitchen Length
- 12
Legal Desc Lot
- 14
Legal Description
- Comanche Trace PH 1
- Sec 3 BLK A Lot 14
Middle School
- Kerrville
Multiple HOA
- No
Neighborhood Amenities
- Pool
- Tennis
- Golf Course
- Clubhouse
- Jogging Trails
Occupancy
- Owner
Owner Lrealreb
- No
Ph To Show
- 830-928-9400
Possession
- Closing/Funding
Property Type
- Single Residential
Roof
- Metal
School District
- Kerrville.
Source Sqft
- Appsl Dist
Style
- Two Story
Total Tax
- 11508.96
Views
- 42
Water/Sewer
- City
Window Coverings
- None Remain
Year Built
- 2006
Property Location and Similar Properties


