
- Michaela Aden, ABR,MRP,PSA,REALTOR ®,e-PRO
- Premier Realty Group
- Mobile: 210.859.3251
- Mobile: 210.859.3251
- Mobile: 210.859.3251
- michaela3251@gmail.com
Property Photos
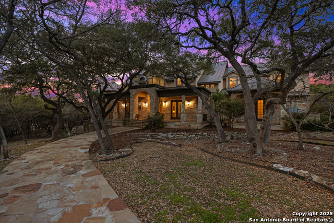

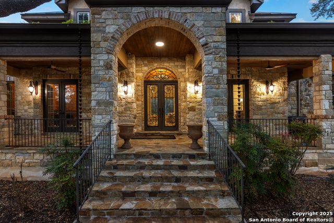
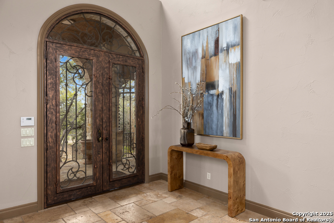
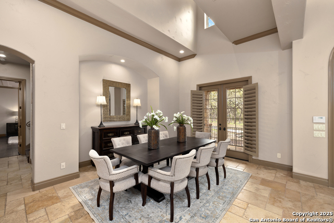
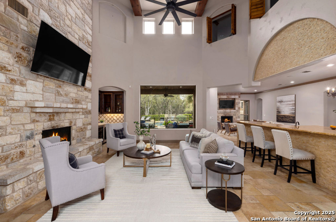
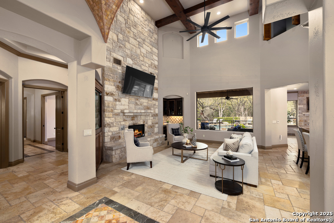
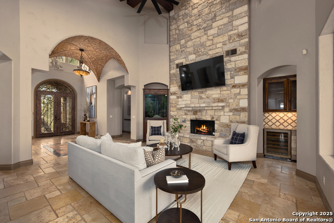
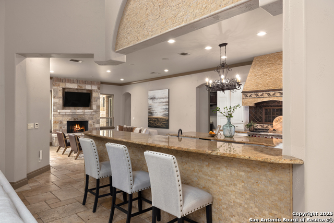
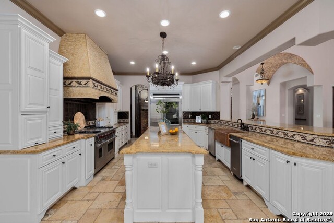
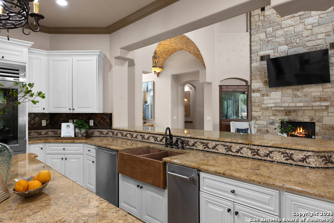
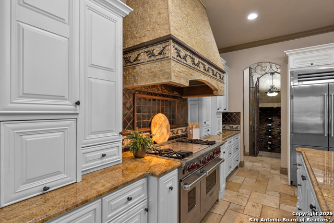
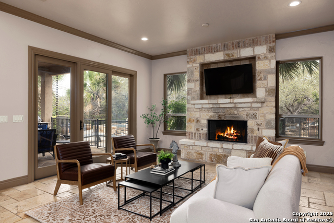
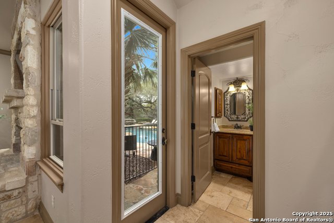
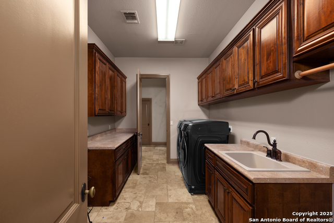
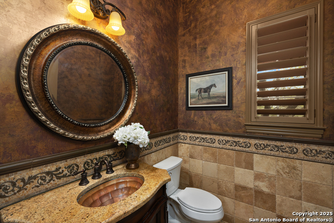
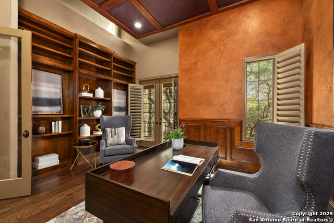
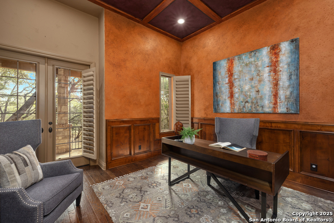
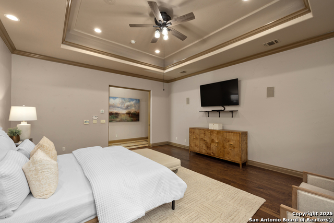
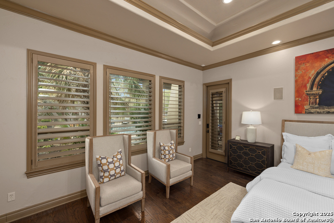
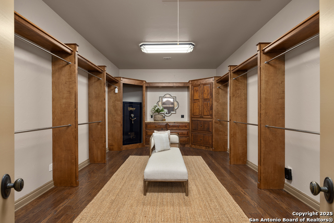
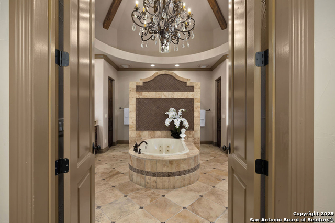
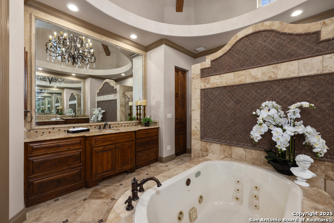
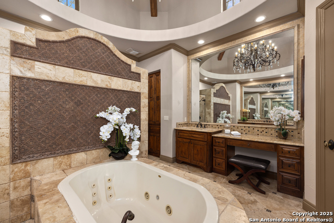
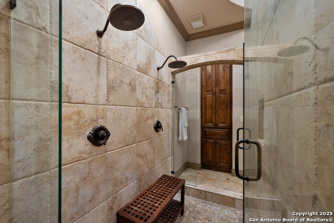
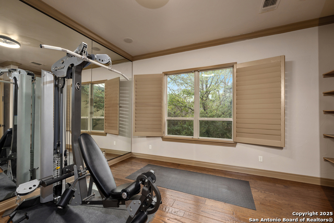
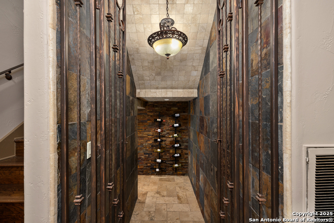
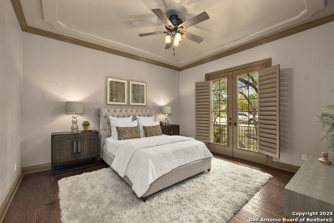
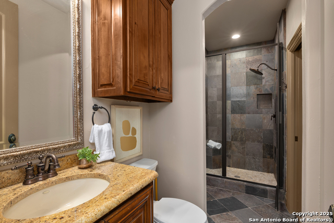
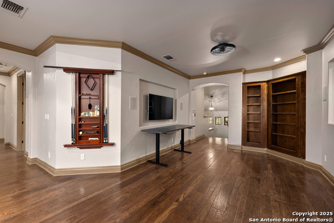
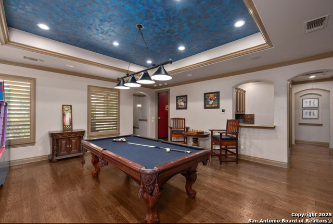
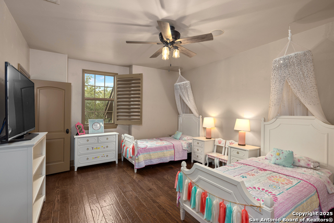
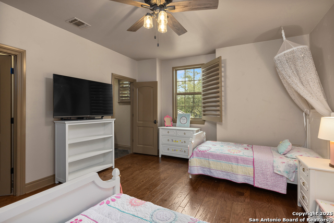
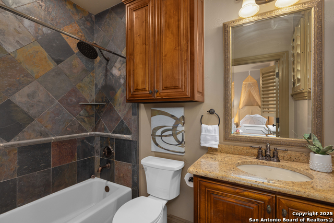
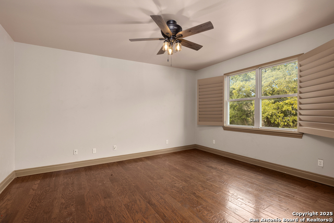
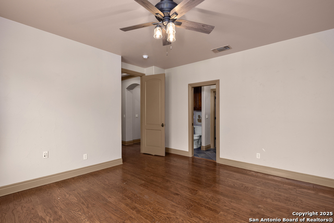
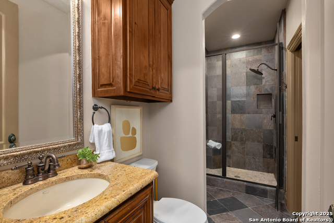
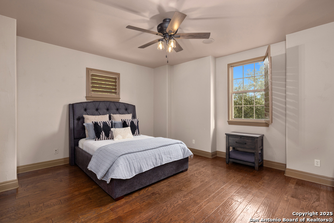
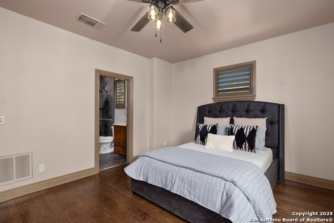
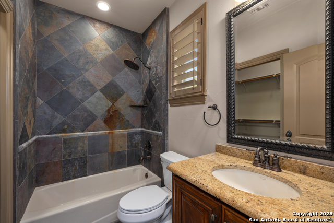
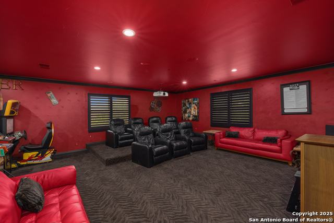
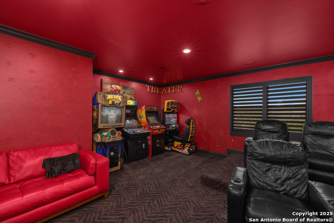
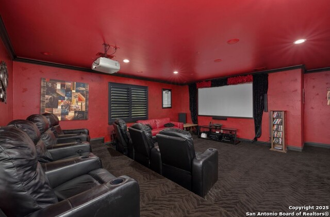
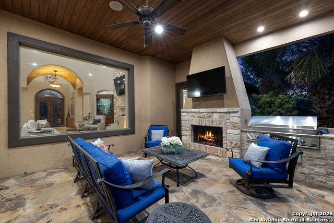
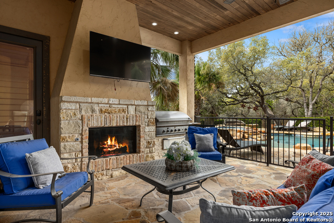
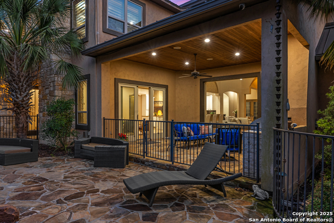
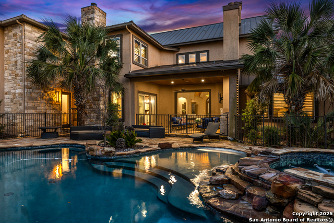
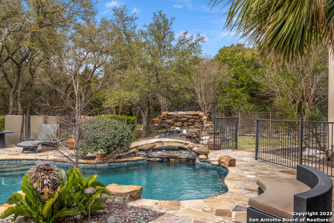
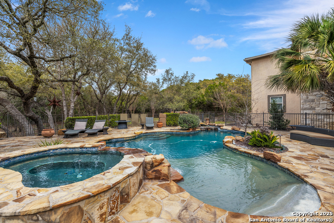
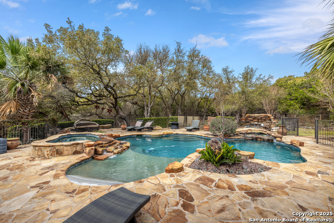
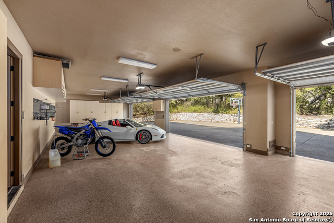
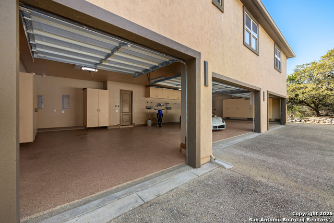
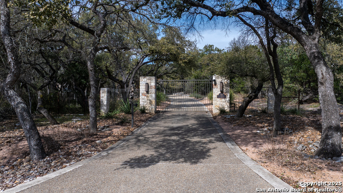
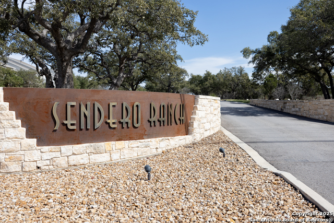
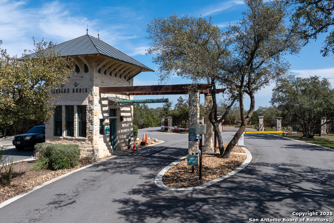
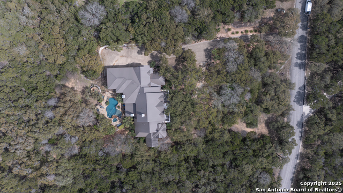
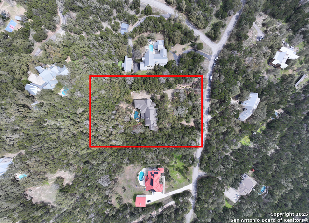
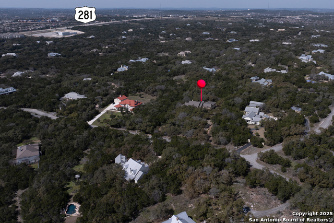
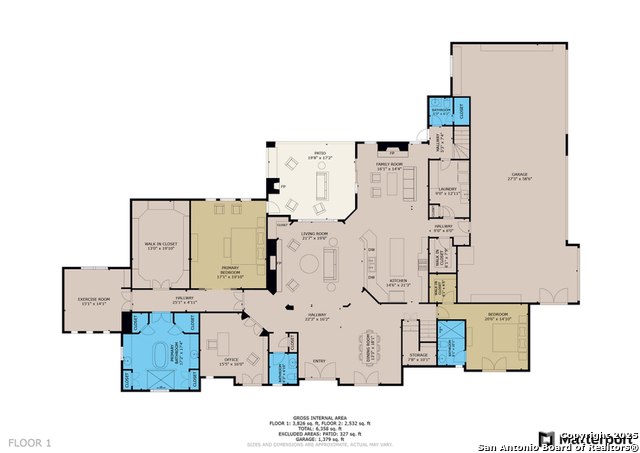
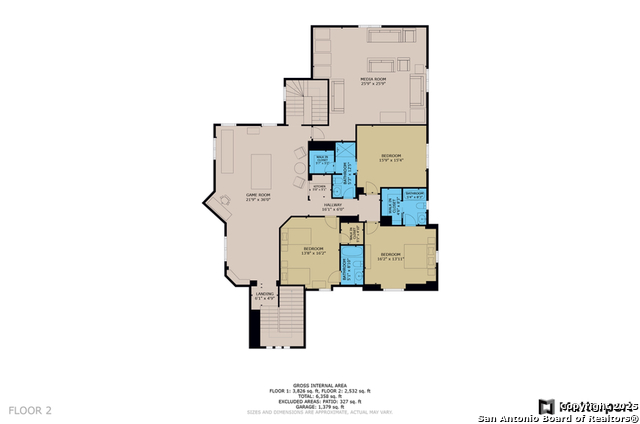
- MLS#: 1846988 ( Single Residential )
- Street Address: 73 La Escalera
- Viewed: 178
- Price: $2,049,000
- Price sqft: $323
- Waterfront: No
- Year Built: 2007
- Bldg sqft: 6348
- Bedrooms: 5
- Total Baths: 7
- Full Baths: 5
- 1/2 Baths: 2
- Garage / Parking Spaces: 4
- Days On Market: 148
- Additional Information
- County: BEXAR
- City: San Antonio
- Zipcode: 78261
- Subdivision: Sendero Ranch
- Elementary School: Roan Forest
- Middle School: Tejeda
- High School: Johnson
- Provided by: Rider Realty
- Contact: Daniel Munoz
- (210) 790-9636

- DMCA Notice
-
DescriptionA Hidden Gem of Tranquility & Sophistication Discover an unparalleled luxury retreat nestled within the exclusive, guard gated Sendero Ranch one of San Antonio's most sought after communities. Situated on 2.24 acres of pristine Hill Country land, this custom built estate offers the perfect balance of seclusion, elegance, and modern convenience. An Estate Designed for Grand Living & Entertaining. Step through the impressive entryway into a world of soaring ceilings, expansive windows, and natural light that floods every corner of this masterpiece. A thoughtfully designed open floor plan blends modern sophistication with timeless charm, offering multiple entertainment and relaxation spaces both indoors and outdoors. Chef's Kitchen & Entertaining Spaces; Gourmet chef's kitchen with an island, premium appliances, and custom cabinetry Grand living and dining areas with a stone fireplace and floor to ceiling views Private theater room your own cinematic experience at home. Resort Style Outdoor Living A Hill Country Oasis; Sparkling pool & spa with covered outdoor living spaces. Expansive patio with seating, perfect for hosting or relaxing. 2.24 acre estate lot, providing ultimate privacy and tranquility. Owner's Private Retreat Your Own Wing of the Home; Master suite in a completely private section of the house, offering a true luxury escape. Spa inspired ensuite bath with a soaking tub, walk in shower, and custom his and hers closets. Private patio access for morning coffee with peaceful Hill Country views. The Best of Both Worlds Hill Country Serenity Meets City Convenience This estate provides a rare opportunity to experience true Hill Country vibes while being minutes from San Antonio's best shopping, dining, and entertainment. Located just off Highway 281, enjoy quick access to top rated schools, upscale retail, and local golf courses.
Features
Possible Terms
- Conventional
- VA
- Seller Req/Qualify
- Cash
Air Conditioning
- Three+ Central
Apprx Age
- 18
Builder Name
- Custom
Construction
- Pre-Owned
Contract
- Exclusive Agency
Days On Market
- 125
Currently Being Leased
- No
Dom
- 125
Elementary School
- Roan Forest
Exterior Features
- Stone/Rock
- Stucco
Fireplace
- Living Room
- Gas
- Stone/Rock/Brick
Floor
- Wood
- Stone
Foundation
- Slab
Garage Parking
- Four or More Car Garage
Heating
- Central
Heating Fuel
- Electric
High School
- Johnson
Home Owners Association Fee
- 595
Home Owners Association Frequency
- Quarterly
Home Owners Association Mandatory
- Mandatory
Home Owners Association Name
- SENDERO RANCH
Home Faces
- South
Inclusions
- Ceiling Fans
- Chandelier
- Washer Connection
- Dryer Connection
- Washer
- Dryer
- Cook Top
- Built-In Oven
- Self-Cleaning Oven
- Microwave Oven
- Stove/Range
- Gas Cooking
- Refrigerator
- Disposal
- Dishwasher
- Ice Maker Connection
- Water Softener (owned)
- Wet Bar
- Vent Fan
- Security System (Owned)
- Pre-Wired for Security
- Attic Fan
- Electric Water Heater
- Garage Door Opener
- Solid Counter Tops
- Double Ovens
- Custom Cabinets
- Carbon Monoxide Detector
- 2+ Water Heater Units
- Private Garbage Service
Instdir
- Highway 281 North of 1604. Exit Northwind Blvd follow access road turn right Sendero Verde. Must Check in at Guard House with valid I.D. that coincides with pre authorized guest list. Once admitted turn right on La Escalera home is on the left.
Interior Features
- Three Living Area
Kitchen Length
- 16
Legal Desc Lot
- 110
Legal Description
- Cb 4900A Blk 1 Lot 110 (Sendero Ranch Ut-2B Pud)
Lot Description
- 2 - 5 Acres
- Partially Wooded
- Mature Trees (ext feat)
- Secluded
Middle School
- Tejeda
Multiple HOA
- No
Neighborhood Amenities
- Controlled Access
Number Of Fireplaces
- 3+
Occupancy
- Vacant
Owner Lrealreb
- No
Ph To Show
- 2107909636
Possession
- Closing/Funding
Property Type
- Single Residential
Recent Rehab
- No
Roof
- Tile
Source Sqft
- Appsl Dist
Style
- Two Story
- Texas Hill Country
Total Tax
- 30774
Views
- 178
Virtual Tour Url
- https://discover.matterport.com/space/YXz8fRQetGu
Water/Sewer
- Water System
- Sewer System
- Septic
- Aerobic Septic
- City
Window Coverings
- All Remain
Year Built
- 2007
Property Location and Similar Properties


