
- Michaela Aden, ABR,MRP,PSA,REALTOR ®,e-PRO
- Premier Realty Group
- Mobile: 210.859.3251
- Mobile: 210.859.3251
- Mobile: 210.859.3251
- michaela3251@gmail.com
Property Photos
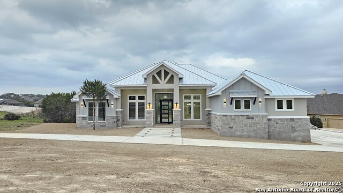

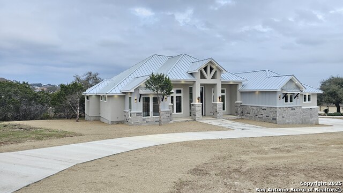
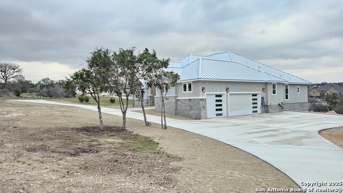
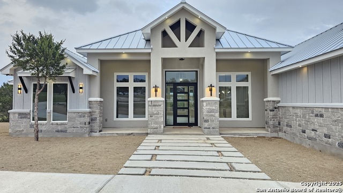
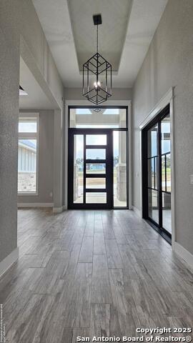
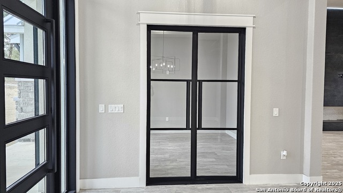
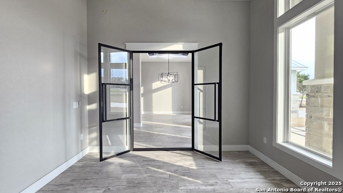
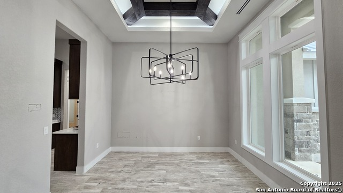
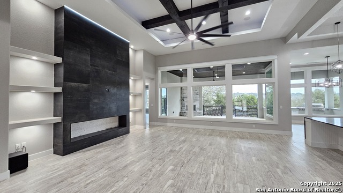
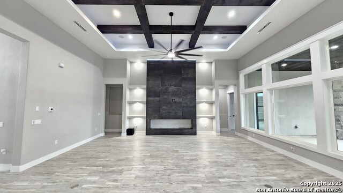
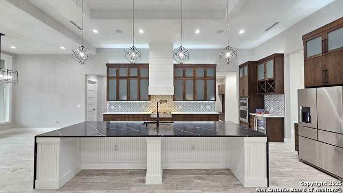
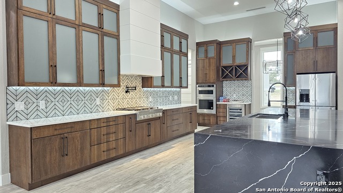
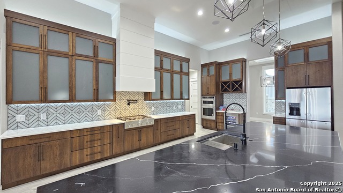
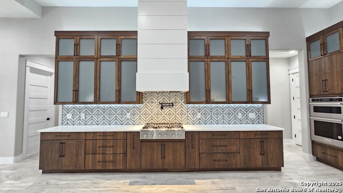
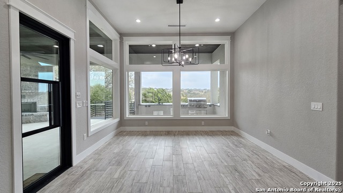
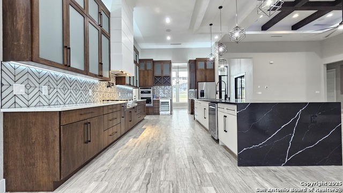
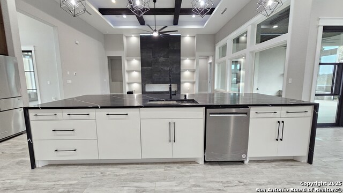
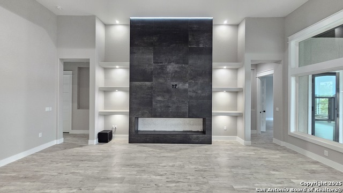
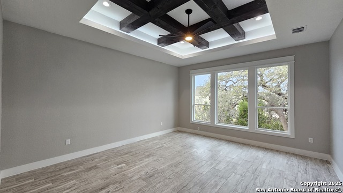
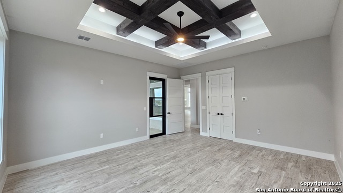
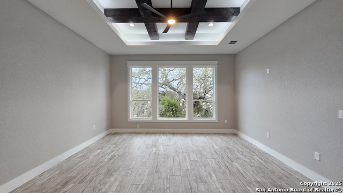
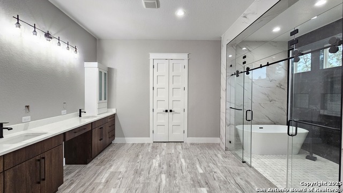
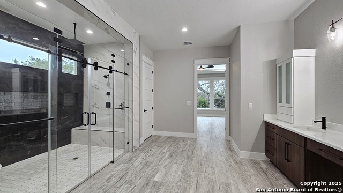
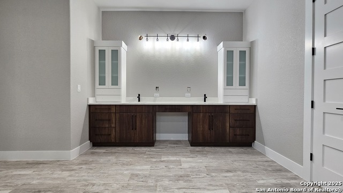
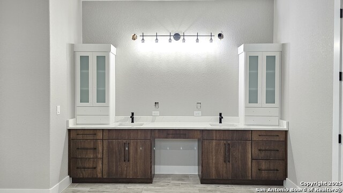
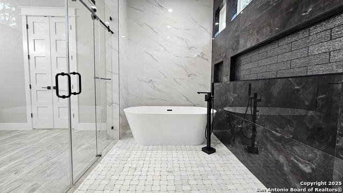
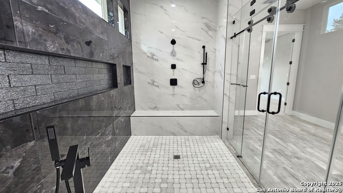
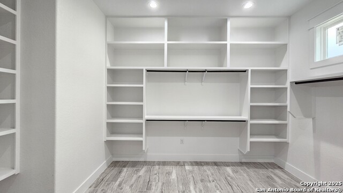
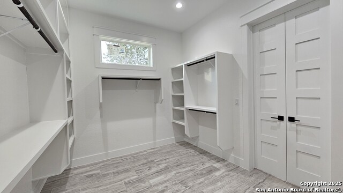
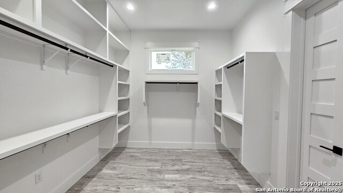
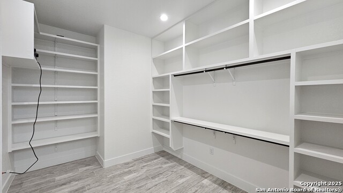
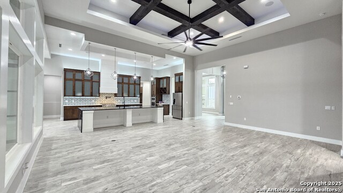
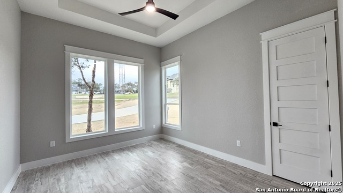
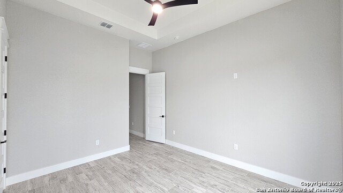
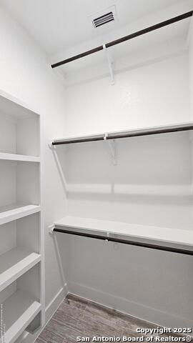
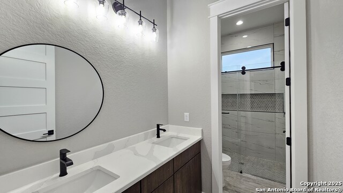
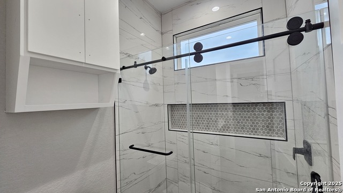
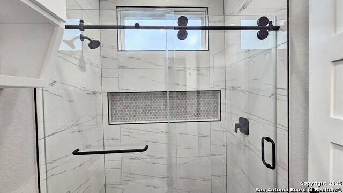
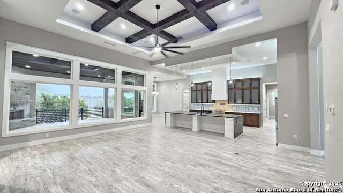
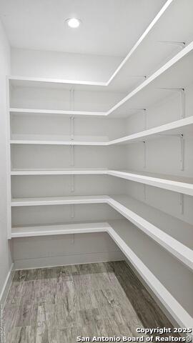
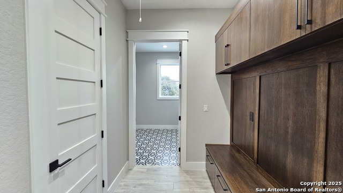
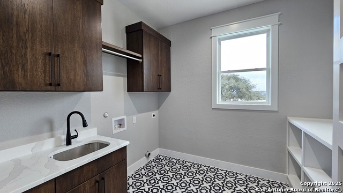
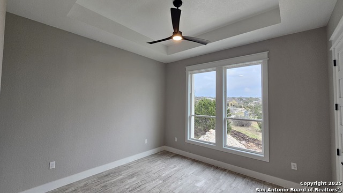
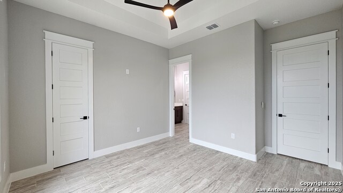
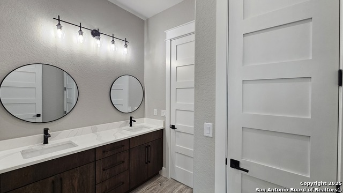
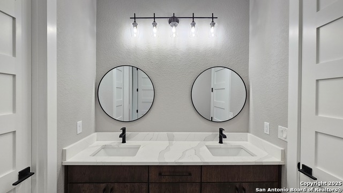
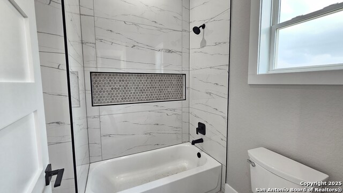
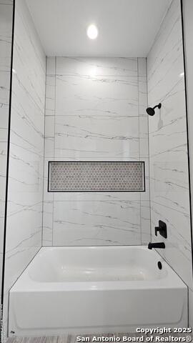
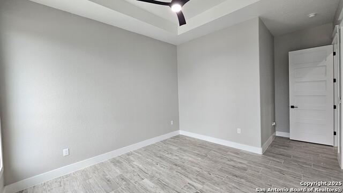
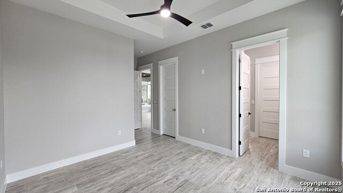
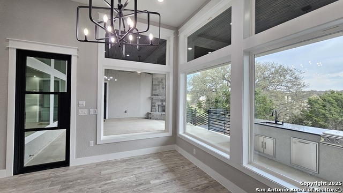
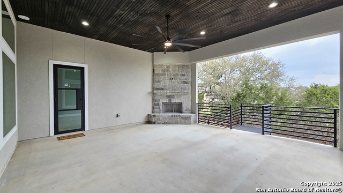
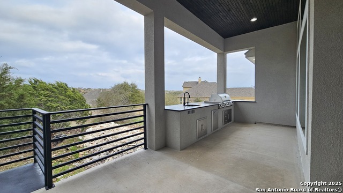
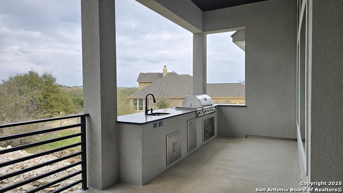
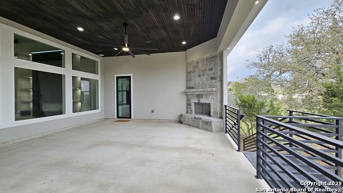
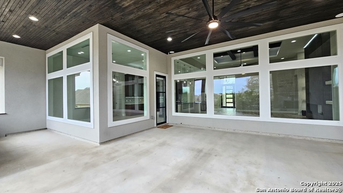
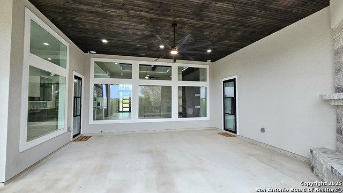
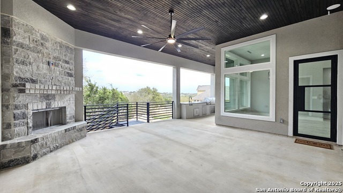
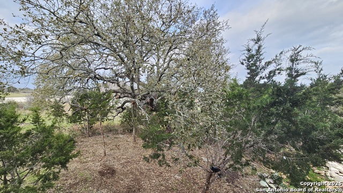
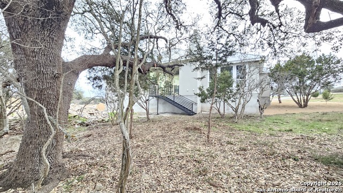
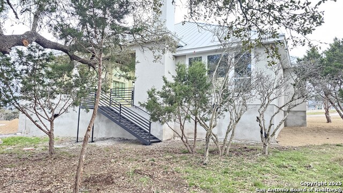
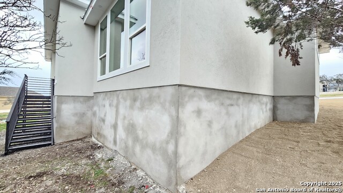
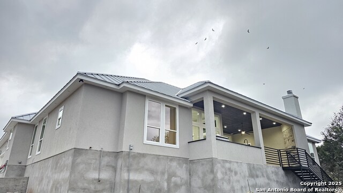










- MLS#: 1846978 ( Single Residential )
- Street Address: 1501 Tramonto
- Viewed: 96
- Price: $1,174,979
- Price sqft: $328
- Waterfront: No
- Year Built: 2024
- Bldg sqft: 3577
- Bedrooms: 4
- Total Baths: 4
- Full Baths: 3
- 1/2 Baths: 1
- Garage / Parking Spaces: 3
- Days On Market: 188
- Additional Information
- County: COMAL
- City: New Braunfels
- Zipcode: 78132
- Subdivision: Vintage Oaks
- District: Comal
- Elementary School: Bill Brown
- Middle School: Smiton Valley
- High School: Smiton Valley
- Provided by: Vortex Realty
- Contact: Juan Lopez
- (210) 647-6557

- DMCA Notice
-
DescriptionNestled in beautiful hill country exquisite residence graces sought after Vintage Oaks SD. SELLER IS OFFERING 50K IN FLEX FOR BUYER'S CHOICE. Boasts 4 BR 3.5 BA with a study & flex room. Home is epitome of modern elegance. It boasts high ceilings & ample space for your lifestyle. A grand beauty pivotal iron door welcomes you. All exterior doors including the office are iron crafted. The gourmet kitchen entails custom cabinetry, pot filler, spacious pantry, & large island that overlooks the living area & backyard. Master suite is haven of sophistication, adorned w/soaring ceilings & a lavish bath with luxurious soaker tub, dual shower heads, twin vanities, expansive walk in closet, & abundant natural light. MB leads directly to patio. This open/spacious floor plan will accommodate entertaining & relaxation inside or out. Enjoy the Texas size patio with a wood fireplace & outdoor kitchen for cookouts. Enjoy your evenings with cool breezes and relaxation. Very close proximity to vineyards & wineries highlighting the unique lifestyle in NB's wine regions.
Features
Possible Terms
- Conventional
- FHA
- VA
- TX Vet
- Cash
Air Conditioning
- Two Central
- Heat Pump
Block
- NA
Builder Name
- VMV Custom Homes
Construction
- New
Contract
- Exclusive Right To Sell
Days On Market
- 174
Dom
- 174
Elementary School
- Bill Brown
Energy Efficiency
- 13-15 SEER AX
- Programmable Thermostat
- Double Pane Windows
- Low E Windows
- Foam Insulation
- Ceiling Fans
Exterior Features
- 4 Sides Masonry
- Stone/Rock
- Stucco
Fireplace
- Not Applicable
Floor
- Ceramic Tile
Foundation
- Slab
Garage Parking
- Three Car Garage
Green Features
- Low Flow Commode
- Low Flow Fixture
Heating
- Central
- Heat Pump
Heating Fuel
- Electric
High School
- Smithson Valley
Home Owners Association Fee
- 750
Home Owners Association Frequency
- Annually
Home Owners Association Mandatory
- Mandatory
Home Owners Association Name
- VINTAGE OAKS POA
Inclusions
- Ceiling Fans
- Washer Connection
- Dryer Connection
- Built-In Oven
- Self-Cleaning Oven
- Microwave Oven
- Stove/Range
- Gas Cooking
- Refrigerator
- Disposal
- Dishwasher
- Ice Maker Connection
- Vent Fan
- Smoke Alarm
- Electric Water Heater
- Garage Door Opener
- In Wall Pest Control
- Plumb for Water Softener
- Solid Counter Tops
- Custom Cabinets
Instdir
- From Hwy 46 turn right onto Via Principale. Property on right side at intersection with Tramonto.
Interior Features
- One Living Area
- Separate Dining Room
- Island Kitchen
- Walk-In Pantry
- Study/Library
- Utility Room Inside
- High Ceilings
- Open Floor Plan
- Walk in Closets
Kitchen Length
- 15
Legal Desc Lot
- 849
Legal Description
- Vintage Oaks At The Vineyard 5
- Lot 849
Lot Description
- Corner
- County VIew
- 1 - 2 Acres
Middle School
- Smithson Valley
Miscellaneous
- School Bus
Multiple HOA
- No
Neighborhood Amenities
- Pool
- Tennis
- Clubhouse
- Park/Playground
- Jogging Trails
- Sports Court
- BBQ/Grill
- Basketball Court
Occupancy
- Vacant
Owner Lrealreb
- No
Ph To Show
- 210-222-2227
Possession
- Closing/Funding
Property Type
- Single Residential
Roof
- Metal
School District
- Comal
Source Sqft
- Bldr Plans
Style
- One Story
- Contemporary
- Traditional
Total Tax
- 2513.8
Utility Supplier Elec
- NB Utilities
Utility Supplier Gas
- Private
Utility Supplier Grbge
- Private
Utility Supplier Sewer
- Aerobic
Utility Supplier Water
- TX H2O
Views
- 96
Water/Sewer
- Aerobic Septic
Window Coverings
- None Remain
Year Built
- 2024
Property Location and Similar Properties


