
- Michaela Aden, ABR,MRP,PSA,REALTOR ®,e-PRO
- Premier Realty Group
- Mobile: 210.859.3251
- Mobile: 210.859.3251
- Mobile: 210.859.3251
- michaela3251@gmail.com
Property Photos
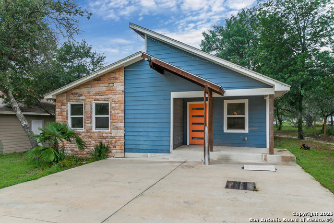

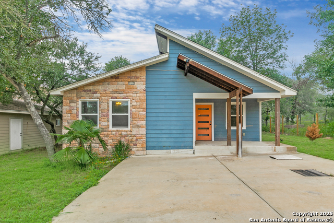
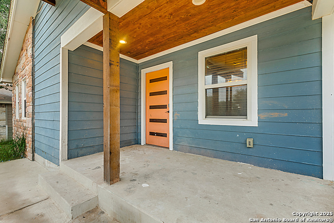
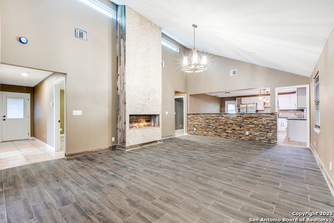
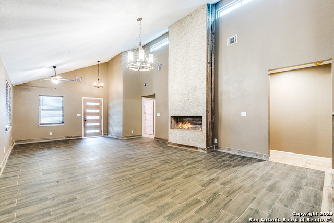
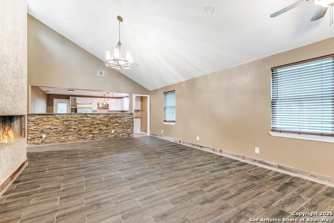
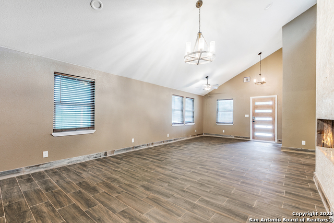
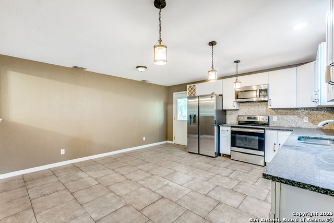
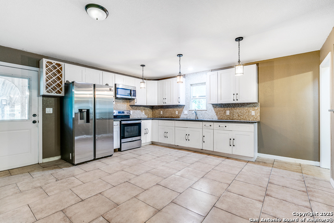
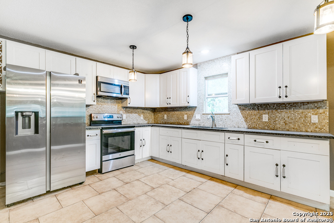
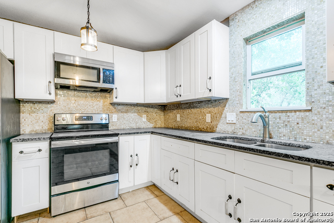
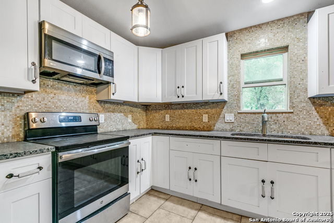
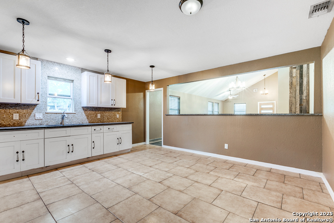
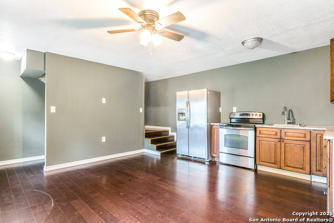
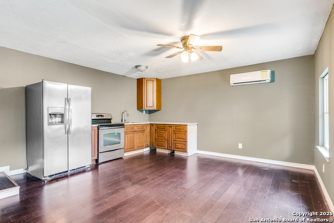
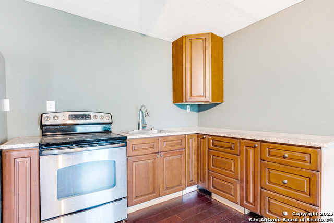
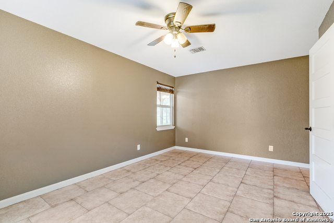
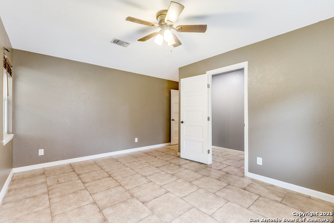
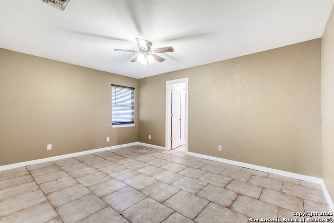
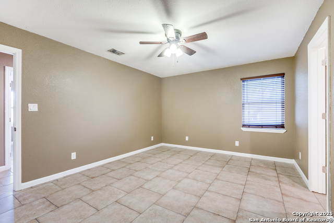
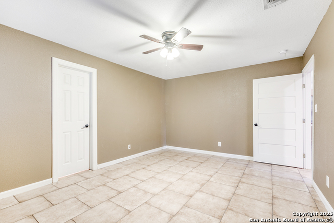
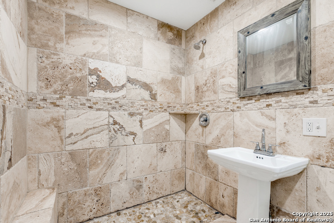
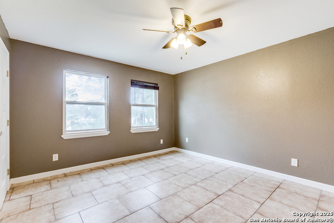
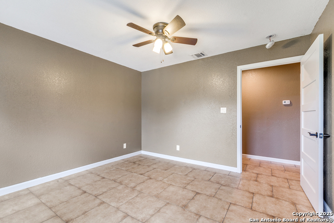
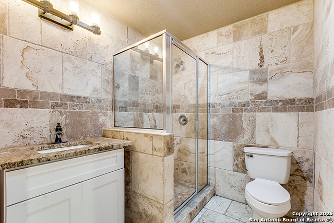
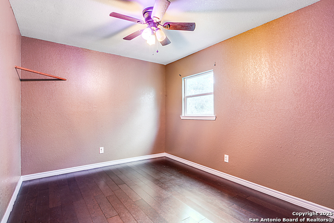
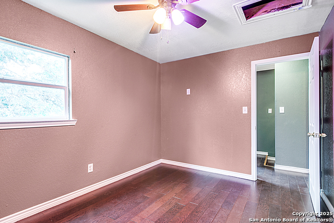
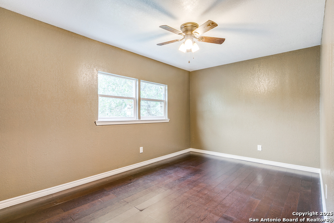
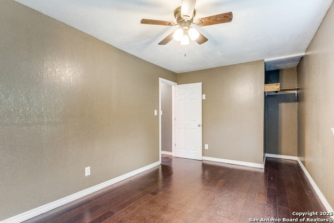
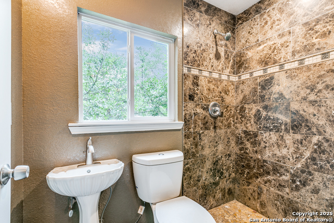
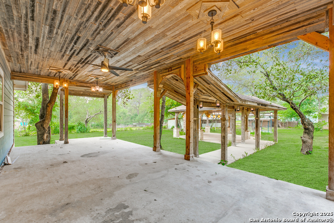
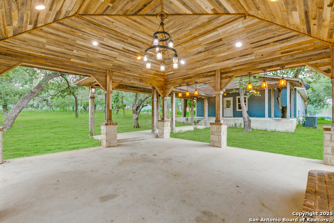
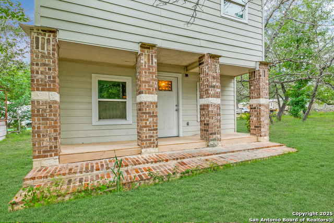
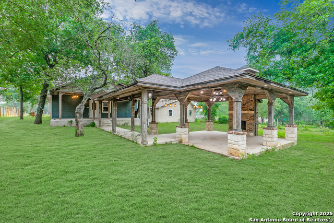
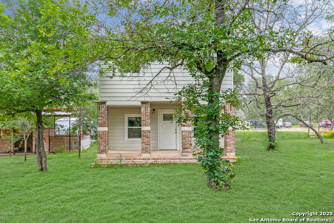
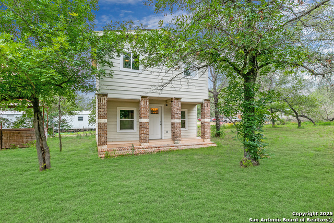
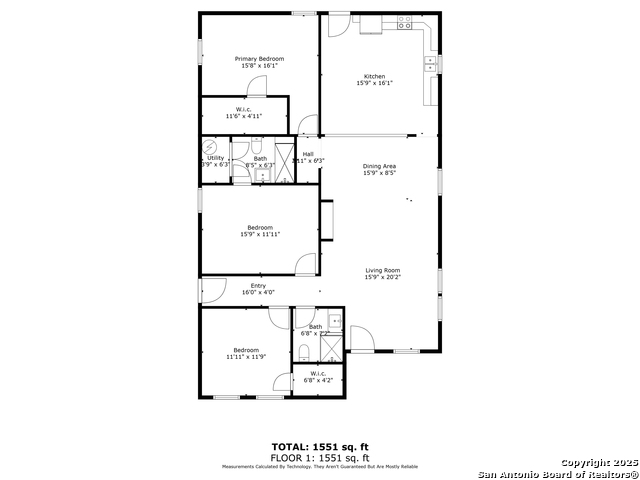
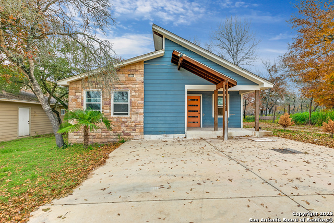
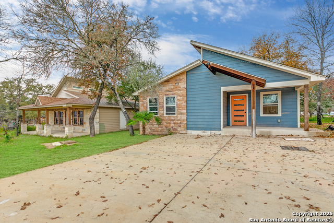
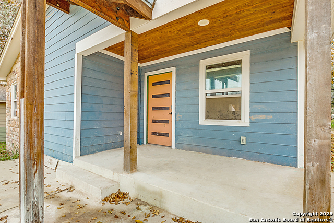
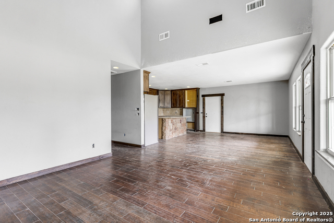
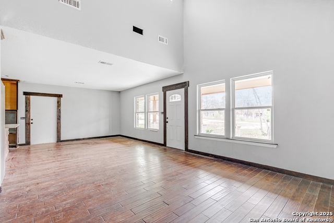
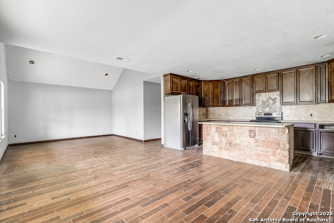
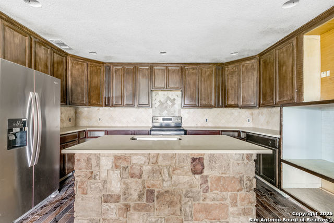
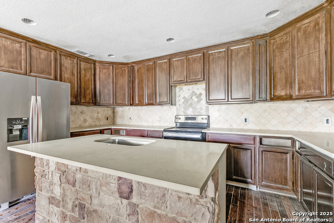
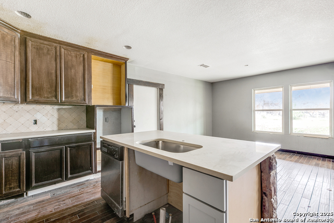
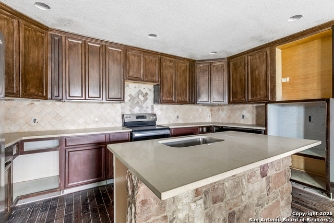
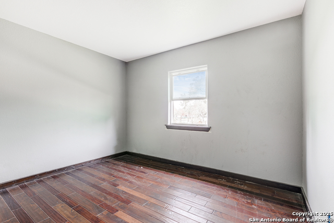
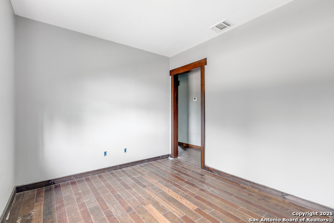
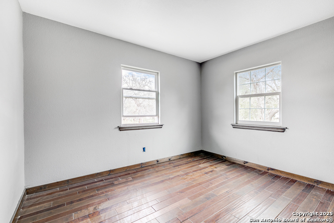
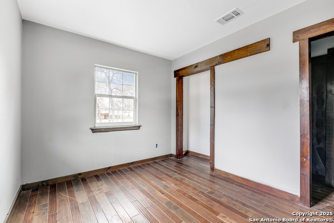
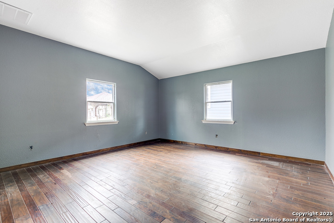
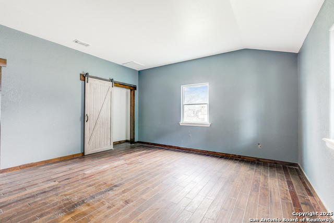
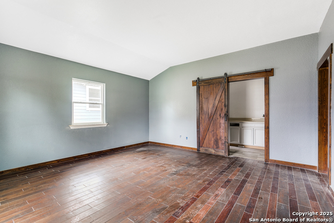
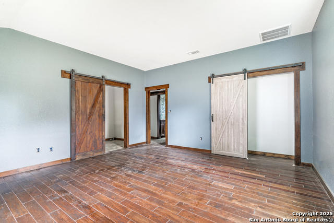
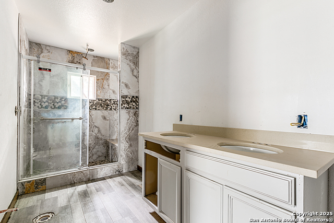
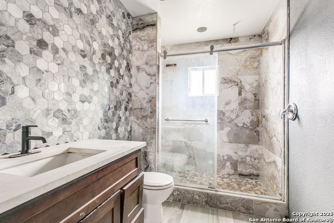
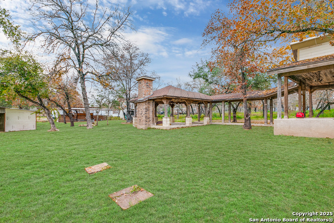
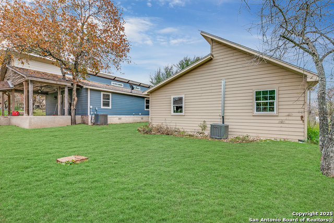
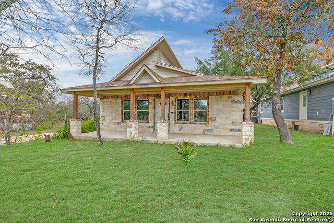
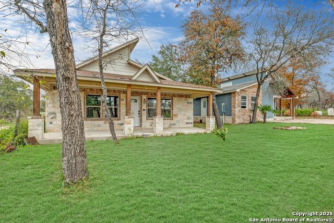
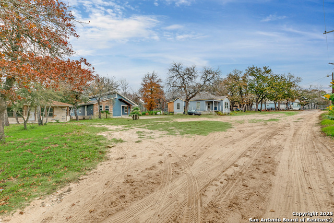
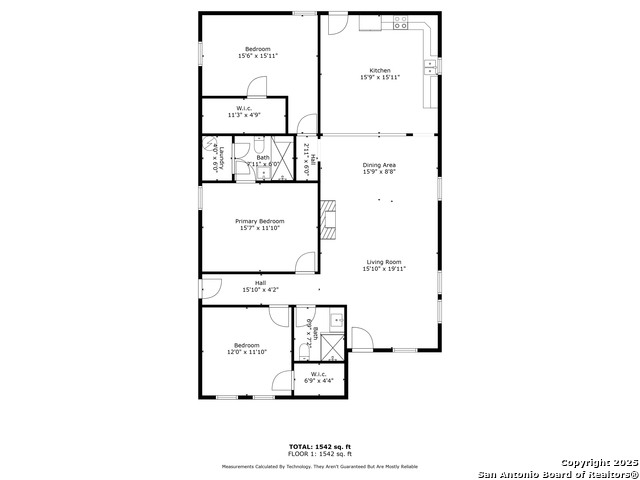
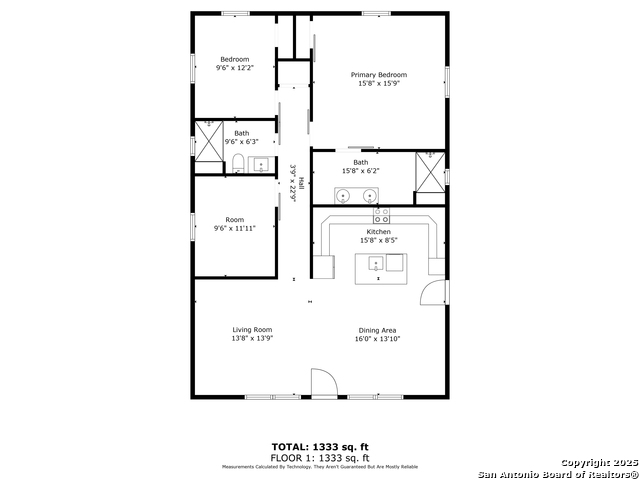
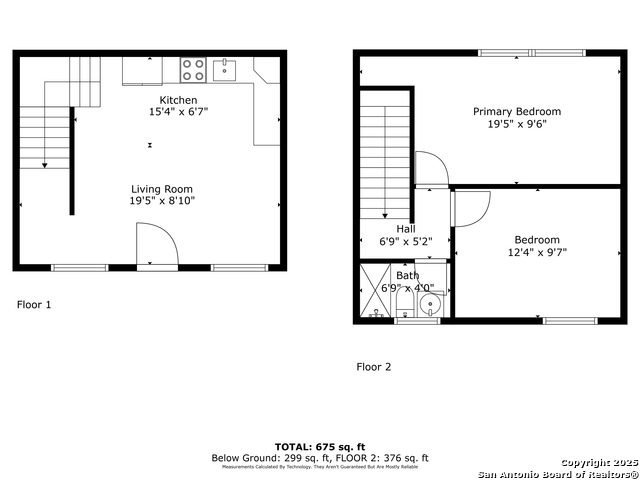
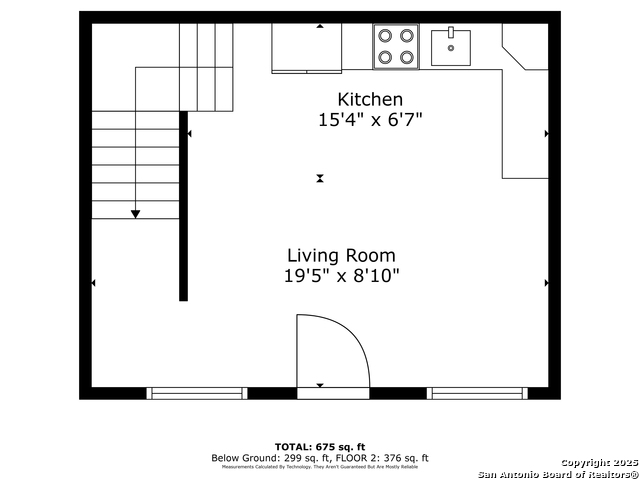
- MLS#: 1846792 ( Multi-Family (2-8 Units) )
- Street Address: 1380 Royal Oaks S
- Viewed: 82
- Price: $350,000
- Price sqft: $94
- Waterfront: No
- Year Built: 2017
- Bldg sqft: 3723
- Days On Market: 134
- Additional Information
- County: BEXAR
- City: Somerset
- Zipcode: 78069
- Subdivision: Royal Oaks
- District: Somerset
- Elementary School: Somerset
- Middle School: Somerset
- High School: Somerset
- Provided by: Keller Williams City-View
- Contact: Charles Gafford
- (210) 696-9996

- DMCA Notice
-
DescriptionStart your next chapter in this enviable multi family oasis, primely located between the neighborhoods of Somerset and Poteet. Nestled on 1.31 acres at the end of a quaint rural road, this property is ready to let you experience peaceful country living intertwined with modern convenience. On this sprawling estate, you'll discover three residences, each with allure and potential. The main house is a charming blue abode boasting three bedrooms and two bathrooms. Wander into the spacious backyard, where a grand gazebo stands proudly, ready to host endless gatherings under the Texas sky. With a little TLC, this haven could be transformed into a dreamy retreat for family and friends! Adjacent lies a quaint one story tan house, ideal for in law living or rental income. With two bedrooms plus an office space, it offers the promise of warm family gatherings and cherished memories. Though the electrical work remains unfinished, just imagine the possibilities that await! The third dwelling takes the form of a two story gem offering two bedrooms and one bath. Outside, a beautifully crafted gazebo anchors the property, setting the stage for unforgettable gatherings in the open air. This property offers Airbnb potential, catering to guests visiting nearby attractions such as the Poteet Strawberry Farm and La Familia Ranch Events. The allure of hunting ranches and oil field contracts adds to the investment appeal, promising lucrative opportunities for savvy investors! This rural haven is mere minutes from essential amenities, including grocery stores and top rated restaurants. With Somerset ISD's stellar reputation, families can rest assured of quality education for their children. Theres 3 septic tanks with each home having their own: the front homes one has a 1500 gallon and the other 1000 gallon; and the back two storage has a 500 gallon.
Features
Possible Terms
- Conventional
- FHA
- VA
- Cash
- Investors OK
- Other
Air Conditioning
- One Central
Builder Name
- N/A
Construction
- Pre-Owned
Contract
- Exclusive Right To Sell
Days On Market
- 216
Dom
- 126
Elementary School
- Somerset
Exterior Features
- Stone/Rock
- Siding
Flooring
- Ceramic Tile
- Wood
- Vinyl
Foundation
- Cedar Post
Heat
- Central
Heating Fuel
- Electric
High School
- Somerset
Home Owners Association Mandatory
- None
Instdir
- Take TX-16 S
- Stacey Rd
- and Eichman Rd to Webb Rd. Head south on TX-16 S toward Lance Ln. Sharp left onto TX-16 N. Turn left onto Stacey Rd. Turn right onto Eichman Rd. Continue onto Stevens Rd. Continue on Webb Rd. Take W Ridgeway Rd to RoyalOaks Dr.
Legal Description
- Abs A01601 W M Kay Sv-14
- Tract 1
- 1.13 Acres
Meters
- Common Electric
Middle School
- Somerset
Miscellaneous
- Handyman Special
Op Exp Includes
- Not Applicable/None
Other Structures
- Guest House
- Pergola
- Second Residence
Owner Lrealreb
- No
Ph To Show
- 2107563553
Property Type
- Multi-Family (2-8 Units)
Roofing
- Composition
Salerent
- For Sale
School District
- Somerset
Source Sqft
- Bldr Plans
Style
- One Story
- Two Story
- Ranch
- Traditional
Total Tax
- 8178.53
Utility Supplier Elec
- Karnes Elect
Utility Supplier Water
- Benton City
Views
- 82
Water/Sewer
- Septic
Year Built
- 2017
Property Location and Similar Properties


