
- Michaela Aden, ABR,MRP,PSA,REALTOR ®,e-PRO
- Premier Realty Group
- Mobile: 210.859.3251
- Mobile: 210.859.3251
- Mobile: 210.859.3251
- michaela3251@gmail.com
Property Photos
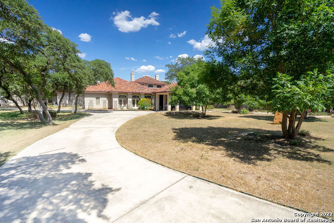

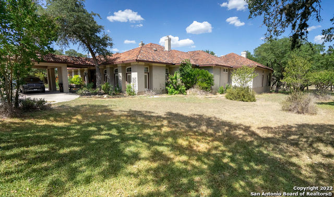
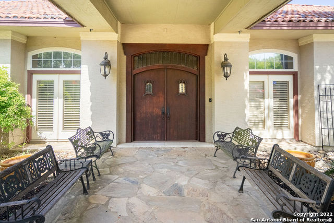
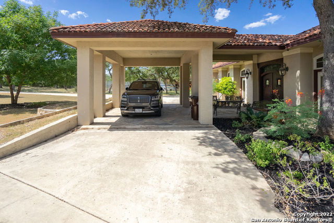
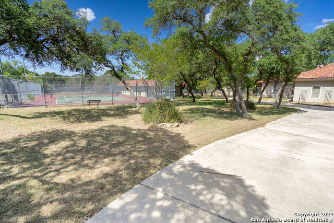
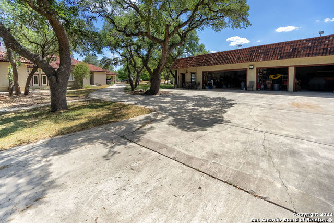
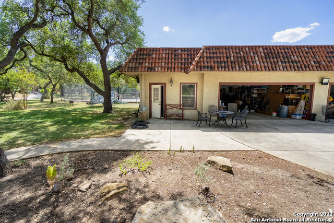
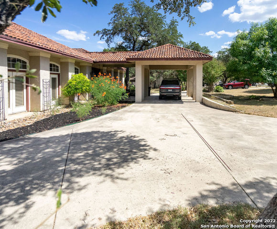
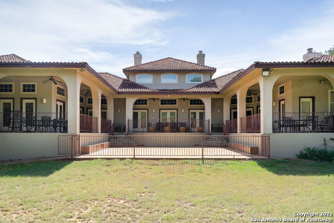
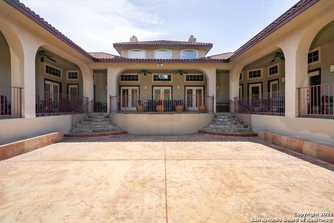
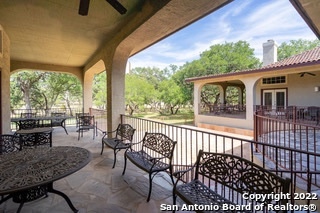
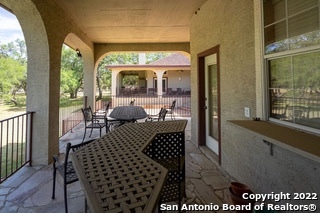
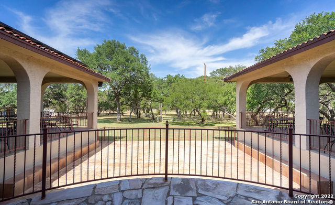
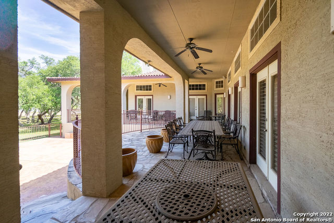
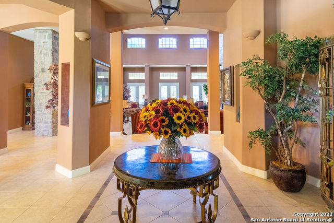
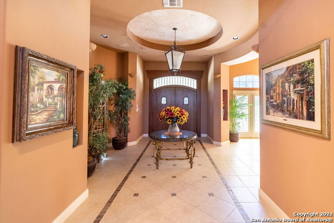
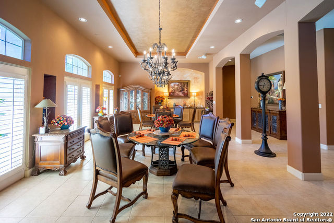
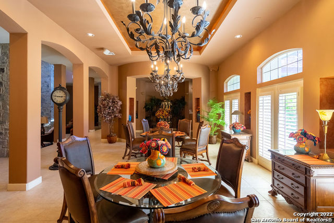
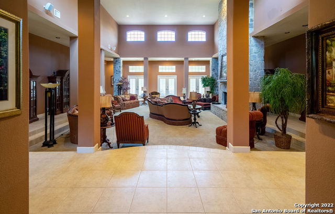
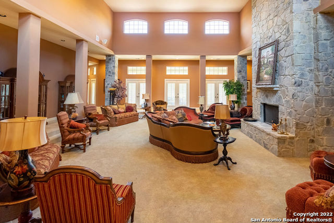
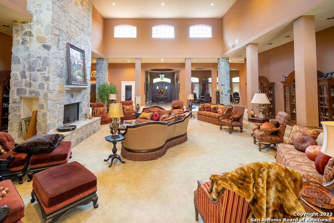
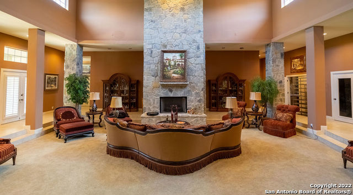
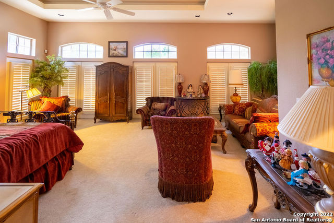
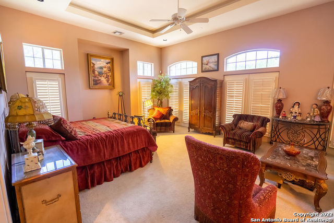
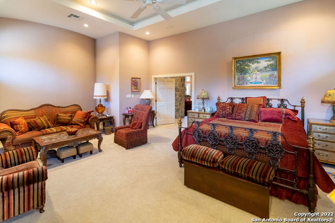
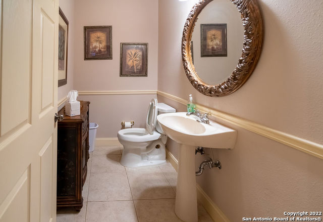
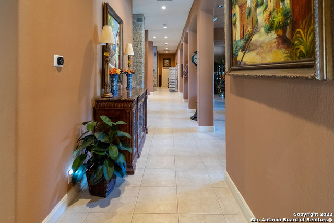
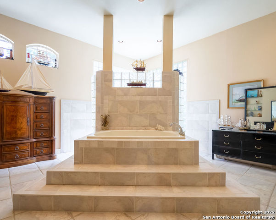
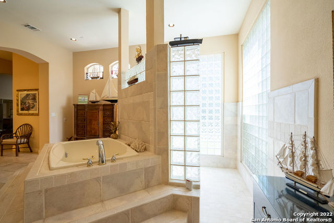
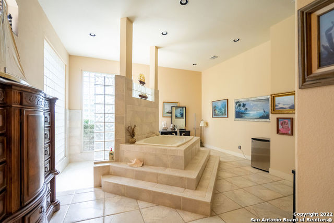
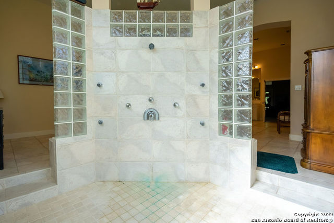
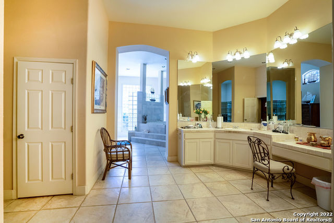
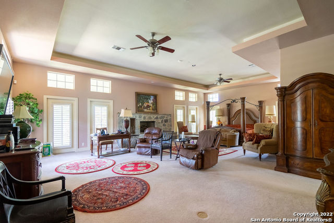
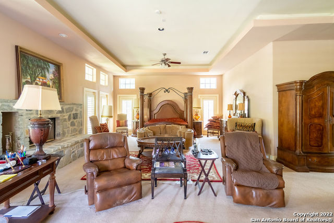
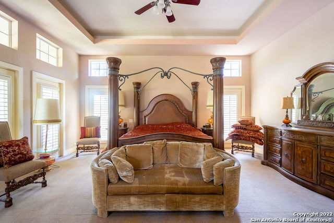
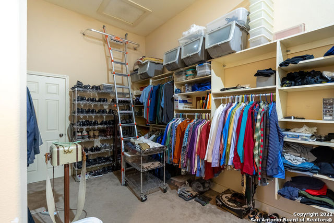
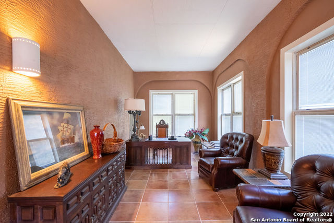
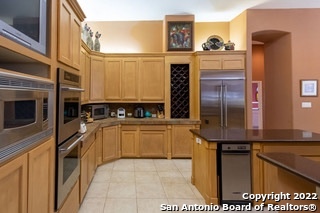
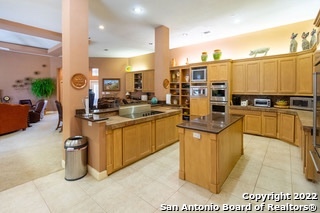
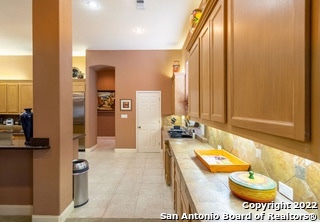
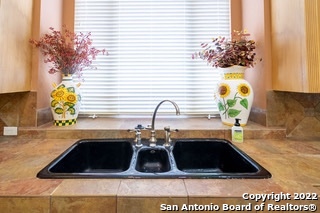
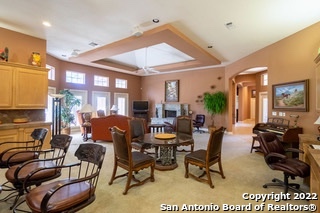
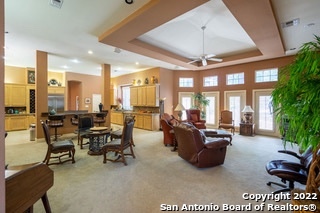
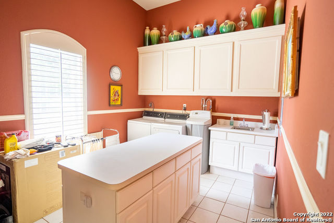
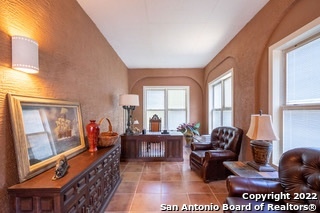
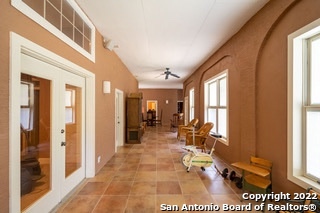
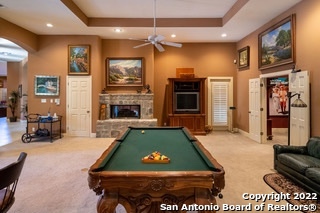
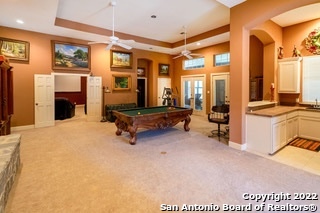
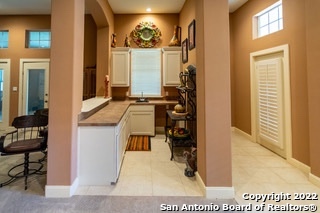
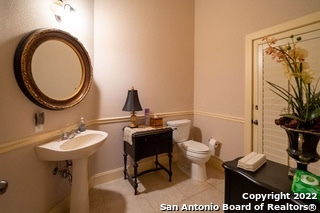
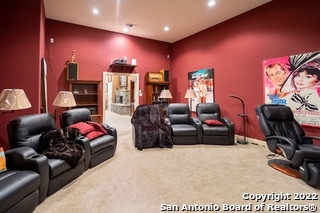
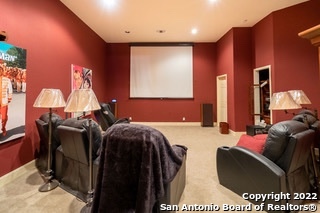
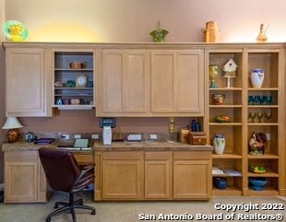
- MLS#: 1846759 ( Single Residential )
- Street Address: 26118 Alto Oaks
- Viewed: 65
- Price: $1,815,000
- Price sqft: $157
- Waterfront: No
- Year Built: 1998
- Bldg sqft: 11566
- Bedrooms: 6
- Total Baths: 7
- Full Baths: 5
- 1/2 Baths: 2
- Garage / Parking Spaces: 4
- Days On Market: 29
- Additional Information
- County: BEXAR
- City: San Antonio
- Zipcode: 78255
- Subdivision: Scenic Oaks
- District: Northside
- Elementary School: Aue Elementary School
- Middle School: Rawlinson
- High School: Clark
- Provided by: Commercial Real Estate Sev Inc
- Contact: Wayne Kuhn
- (210) 805-8911

- DMCA Notice
-
DescriptionThis is an impressive one story home on 4.26 acres with 6 bedrooms, 5 full baths, and 5 half baths, as well as a media room and game room with wet bar. There are three fireplaces. It has a huge formal dining room with two beautiful chandeliers, as well as an eat in kitchen. THERE ARE 6 NEW AC UNITS ALONG WITH NEW SOLAR PANELS WHICH RESULTS IN A NEGATIVE ELECTRIC BILL TO THE OWNER EACH MONTH. It is located in the Northside ISD the schools are Leon Springs Elementary. Home is highly decorated with upscal
Features
Possible Terms
- Conventional
- FHA
- VA
- Cash
Air Conditioning
- Three+ Central
Apprx Age
- 27
Builder Name
- Unknown
Construction
- Pre-Owned
Contract
- Exclusive Right To Sell
Days On Market
- 15
Currently Being Leased
- No
Dom
- 15
Elementary School
- Aue Elementary School
Energy Efficiency
- Foam Insulation
- Ceiling Fans
Exterior Features
- Stucco
Fireplace
- Living Room
- Family Room
- Kitchen
Floor
- Carpeting
- Ceramic Tile
Foundation
- Slab
Garage Parking
- Four or More Car Garage
- Detached
- Side Entry
Green Certifications
- HERS Rated
Green Features
- Solar Electric System
Heating
- Central
Heating Fuel
- Natural Gas
High School
- Clark
Home Owners Association Fee
- 6000
Home Owners Association Frequency
- Annually
Home Owners Association Mandatory
- Mandatory
Home Owners Association Name
- SCENIC OAKS HOMEOWNERS' ASSN
Home Faces
- West
Inclusions
- Ceiling Fans
- Chandelier
- Washer Connection
- Dryer Connection
- Washer
- Dryer
- Built-In Oven
- Self-Cleaning Oven
- Microwave Oven
- Stove/Range
- Gas Grill
- Refrigerator
- Disposal
- Dishwasher
- Trash Compactor
- Ice Maker Connection
- Water Softener (owned)
- Vent Fan
- Smoke Alarm
- Attic Fan
- Electric Water Heater
- Garage Door Opener
- Smooth Cooktop
- Double Ovens
- Custom Cabinets
- City Garbage service
Instdir
- South on IH 10 access rd. take r on Hazy Hollow Dr. to Ancient Oaks
- r and go Classic Oaks Ln turn right
- turn left on Cyprus Oaks
- then right on Goldfinch Tr.
- then to Paisano Pass
- turn left
- R on Mesa Oak Dr.
- R on Paseo Oaks Alto Oaks.
Interior Features
- One Living Area
- Separate Dining Room
- Eat-In Kitchen
- Two Eating Areas
- Island Kitchen
- Study/Library
- Game Room
- Media Room
- Shop
- Utility Room Inside
- High Ceilings
- Maid's Quarters
- Cable TV Available
- High Speed Internet
- All Bedrooms Downstairs
- Laundry Main Level
- Laundry Room
- Telephone
- Walk in Closets
- Attic - Access only
- Attic - Partially Floored
- Attic - Attic Fan
Kitchen Length
- 18
Legal Desc Lot
- 59
Legal Description
- CB 4711A BLK 9 LOT 59; CB 5936A BLK 3 LOT 7
- NW IRR 15 ' OF
Lot Description
- County VIew
- 2 - 5 Acres
- Mature Trees (ext feat)
- Level
Lot Improvements
- Street Paved
- Streetlights
- City Street
- US Highway
Middle School
- Rawlinson
Miscellaneous
- Home Service Plan
- School Bus
Multiple HOA
- No
Neighborhood Amenities
- Controlled Access
- Pool
- Tennis
- Park/Playground
- Jogging Trails
- Basketball Court
Number Of Fireplaces
- 3+
Occupancy
- Owner
Other Structures
- Guest House
Owner Lrealreb
- No
Ph To Show
- (210) 222-2227
Possession
- Closing/Funding
Property Type
- Single Residential
Recent Rehab
- Yes
Roof
- Tile
- Clay
School District
- Northside
Source Sqft
- Appsl Dist
Style
- One Story
- Spanish
- Traditional
Total Tax
- 29962.18
Utility Supplier Elec
- CPS
Utility Supplier Gas
- CPS
Utility Supplier Grbge
- City of SA
Utility Supplier Sewer
- SAWS
Utility Supplier Water
- SAWS
Views
- 65
Virtual Tour Url
- https://youtu.be/BLYyPscJbEo
Water/Sewer
- Water System
- City
Window Coverings
- Some Remain
Year Built
- 1998
Property Location and Similar Properties


