
- Michaela Aden, ABR,MRP,PSA,REALTOR ®,e-PRO
- Premier Realty Group
- Mobile: 210.859.3251
- Mobile: 210.859.3251
- Mobile: 210.859.3251
- michaela3251@gmail.com
Property Photos
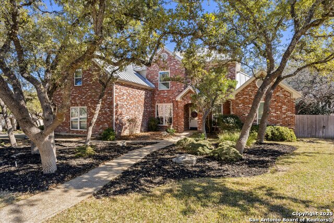

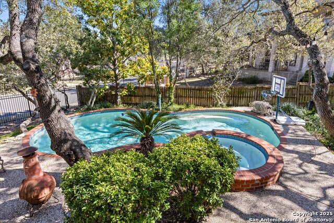
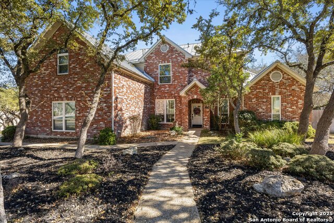
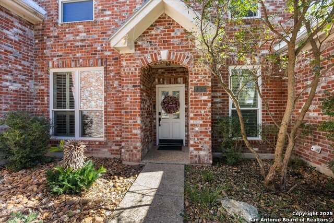
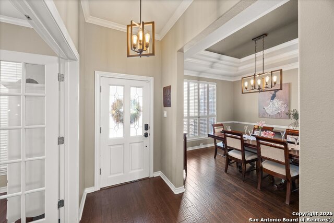
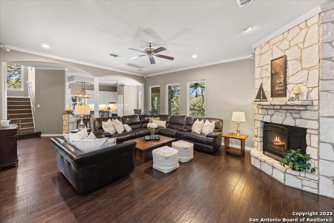
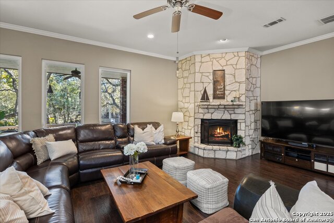
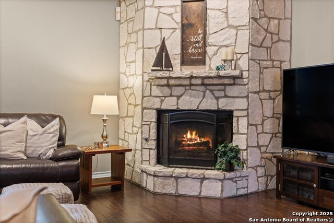
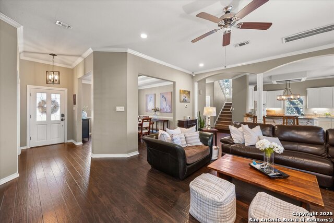
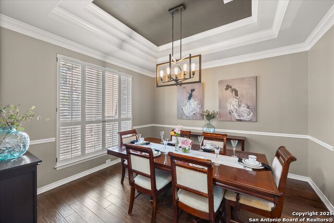
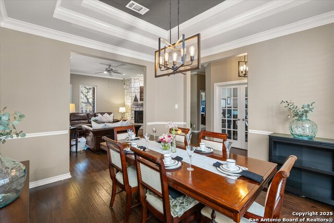
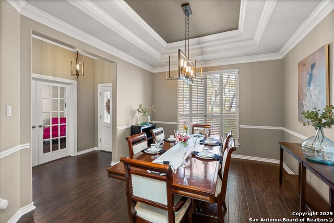
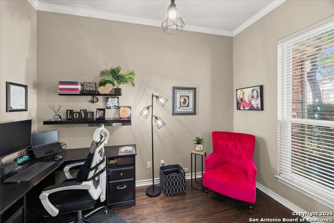
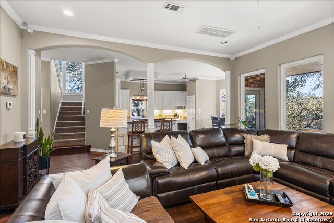
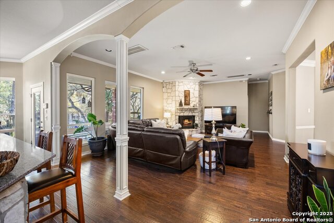
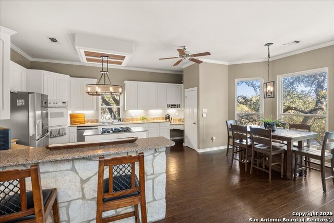
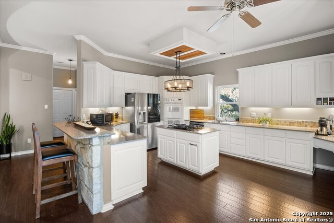
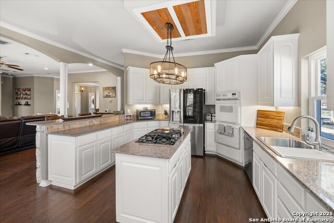
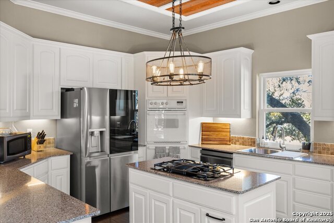
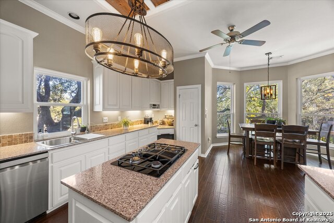
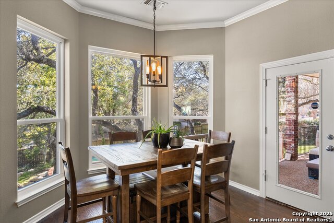
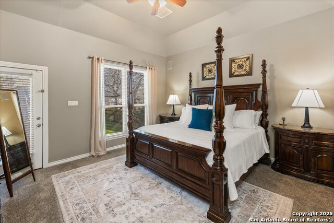
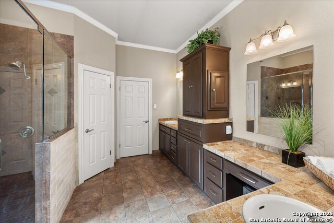
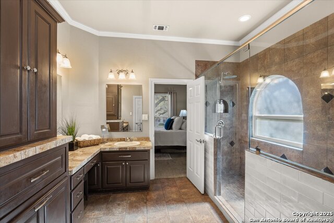
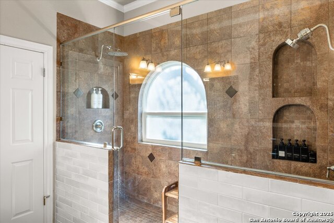
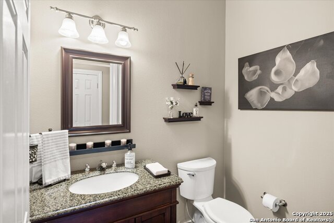
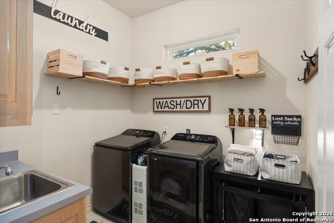
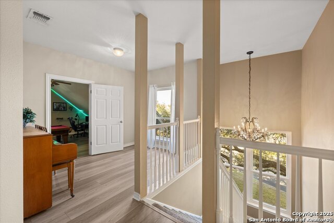
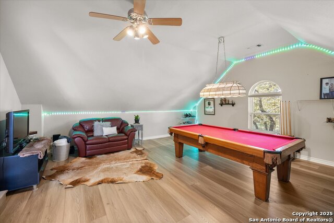
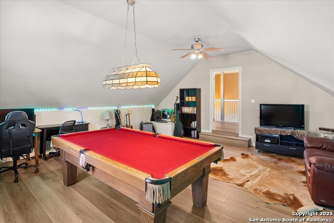
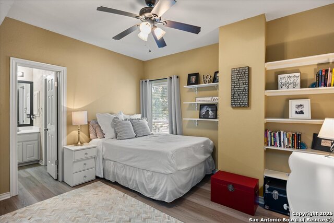
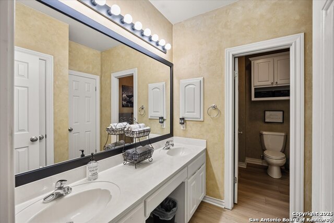
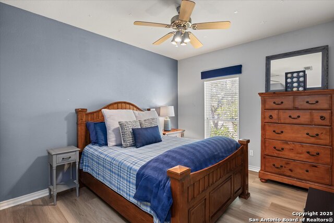
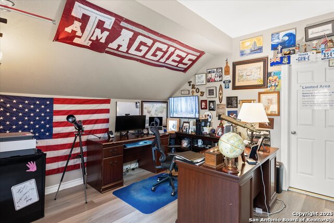
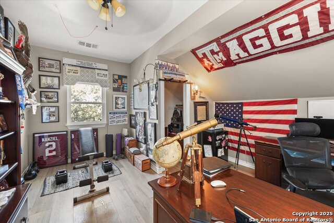
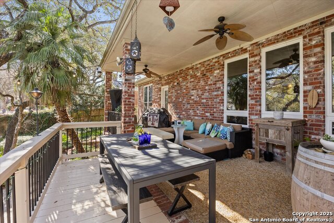
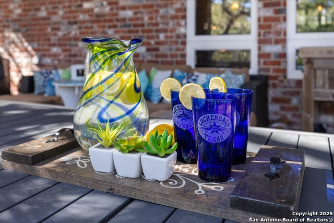
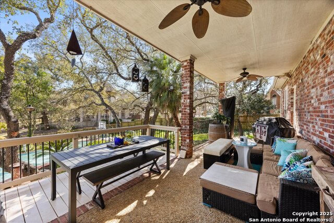
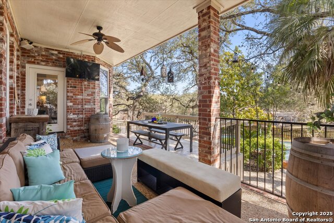
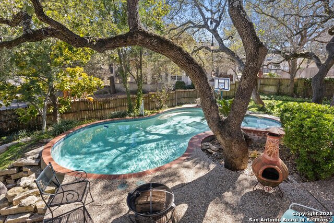
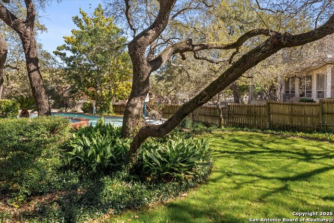
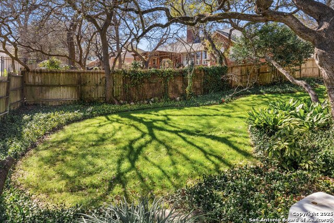
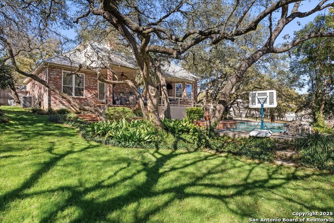
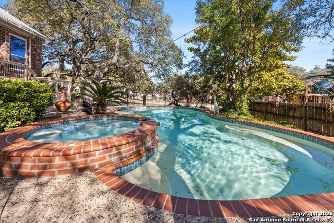
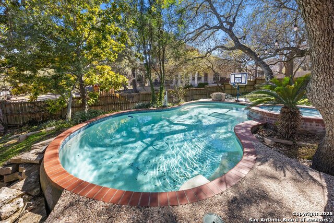
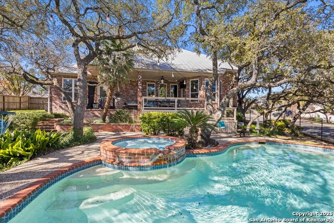
- MLS#: 1845849 ( Single Residential )
- Street Address: 8506 Fairway Trail Dr
- Viewed: 19
- Price: $789,000
- Price sqft: $239
- Waterfront: No
- Year Built: 1994
- Bldg sqft: 3307
- Bedrooms: 4
- Total Baths: 3
- Full Baths: 2
- 1/2 Baths: 1
- Garage / Parking Spaces: 2
- Days On Market: 128
- Additional Information
- County: KENDALL
- City: Boerne
- Zipcode: 78015
- Subdivision: Fair Oaks Ranch
- District: Boerne
- Elementary School: Fair Oaks Ranch
- Middle School: Voss
- Provided by: Keller Williams Boerne
- Contact: Amy Boehm
- (210) 260-5539

- DMCA Notice
-
DescriptionWelcome to this beautifully updated home in the highly sought after Blackjack Estates, located just steps away from the golf course in Fair Oaks Ranch! Offering a perfect blend of luxury and comfort, this stunning property features an in ground pool and spa, perfect for enjoying those warm summer days. Step inside to an inviting open concept living area, where the cozy fireplace and rich wood flooring create a welcoming ambiance. The island kitchen is equipped with gas cooking, double ovens, and a charming breakfast area, ideal for casual meals. There's also a formal dining room for more intimate gatherings and an office with glass doors for work at home or those needing an office space. The primary bedroom is conveniently located downstairs, offering direct access to the outside patio. The en suite bathroom has a spacious walk in shower, double vanities, and plenty of natural light. Upstairs, you'll find additional well sized bedrooms, a game room for fun and entertainment, and a versatile bonus room that could serve as a second office or extra bedroom. Notable upgrades include newly replaced windows throughout, flooring, lighting fixtures, kitchen updates and painting. The backyard is a private oasis with mature trees surrounding the property, ensuring tranquility and seclusion while you relax by the pool and spa. Don't miss the chance to call this dream home yours your perfect Fair Oaks Ranch retreat awaits!
Features
Possible Terms
- Conventional
- VA
- Cash
Air Conditioning
- Two Central
Apprx Age
- 31
Block
- 300
Construction
- Pre-Owned
Contract
- Exclusive Right To Sell
Days On Market
- 124
Dom
- 124
Elementary School
- Fair Oaks Ranch
Exterior Features
- Brick
Fireplace
- One
- Living Room
- Gas Logs Included
- Wood Burning
Floor
- Ceramic Tile
- Wood
- Laminate
Foundation
- Slab
Garage Parking
- Two Car Garage
- Attached
Heating
- Central
- 2 Units
Heating Fuel
- Electric
Home Owners Association Fee
- 150
Home Owners Association Fee 2
- 220
Home Owners Association Frequency
- Annually
Home Owners Association Mandatory
- Mandatory
Home Owners Association Name
- FAIR OAKS RANCH HOA
Home Owners Association Name2
- BLACKJACK ESTATES
Home Owners Association Payment Frequency 2
- Annually
Inclusions
- Ceiling Fans
- Chandelier
- Washer Connection
- Dryer Connection
- Cook Top
- Built-In Oven
- Microwave Oven
- Gas Cooking
- Disposal
- Dishwasher
- Smoke Alarm
- Gas Water Heater
- Garage Door Opener
- Double Ovens
Instdir
- Battle Intense to Fairways. Left Fairway Bluff Dr
- Left Fairway Trail
Interior Features
- Two Living Area
- Separate Dining Room
- Eat-In Kitchen
- Two Eating Areas
- Island Kitchen
- Breakfast Bar
- Study/Library
- Game Room
- Utility Room Inside
- Open Floor Plan
- High Speed Internet
- Laundry Main Level
- Laundry Room
- Walk in Closets
Kitchen Length
- 14
Legal Desc Lot
- 69
Legal Description
- Cb 4708C Blk Lot 69 (Blackjack Oaks Ut-2)
Lot Description
- Corner
- On Golf Course
- Mature Trees (ext feat)
Lot Improvements
- Street Paved
- Curbs
Middle School
- Voss Middle School
Multiple HOA
- Yes
Neighborhood Amenities
- Golf Course
- Park/Playground
Occupancy
- Owner
Owner Lrealreb
- No
Ph To Show
- 2102605539
Possession
- Closing/Funding
Property Type
- Single Residential
Recent Rehab
- Yes
Roof
- Metal
School District
- Boerne
Source Sqft
- Appsl Dist
Style
- Two Story
Total Tax
- 13774.9
Utility Supplier Sewer
- Fair Oaks
Utility Supplier Water
- Fair Oaks
Views
- 19
Water/Sewer
- Water System
- Sewer System
- City
Window Coverings
- All Remain
Year Built
- 1994
Property Location and Similar Properties


