
- Michaela Aden, ABR,MRP,PSA,REALTOR ®,e-PRO
- Premier Realty Group
- Mobile: 210.859.3251
- Mobile: 210.859.3251
- Mobile: 210.859.3251
- michaela3251@gmail.com
Property Photos
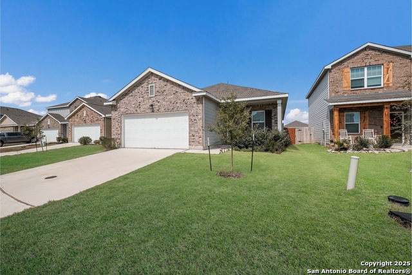

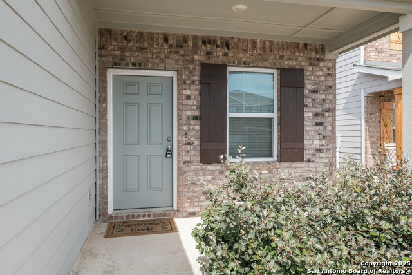
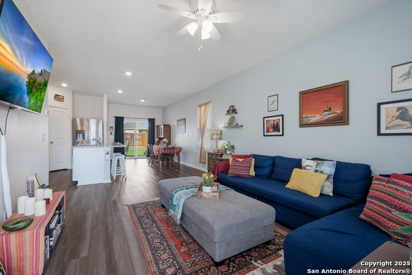
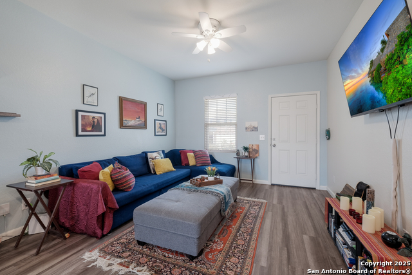
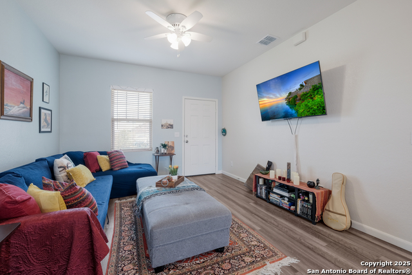
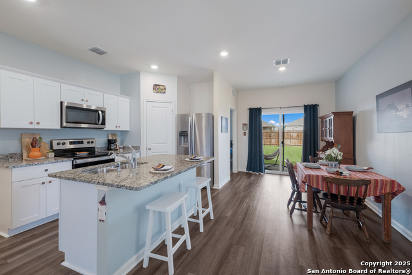
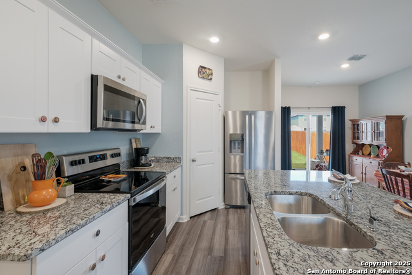
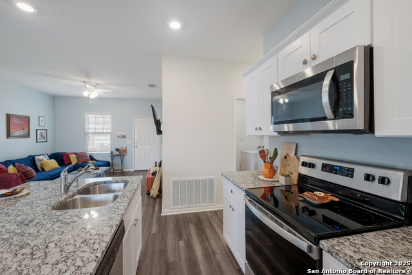
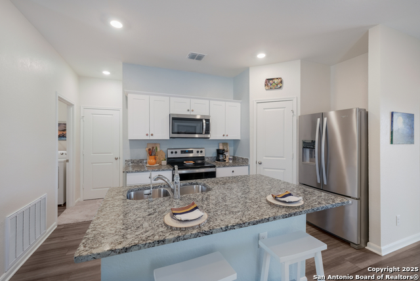
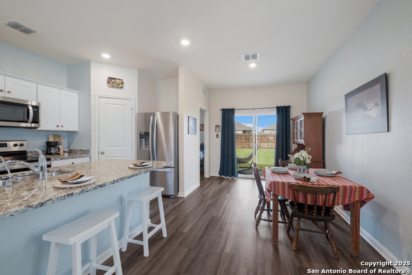
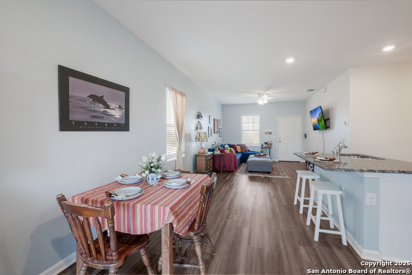
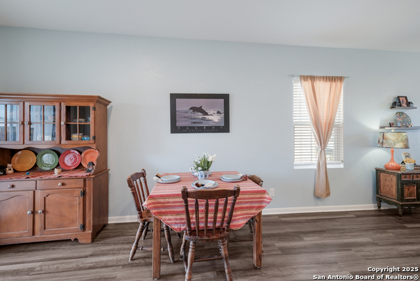
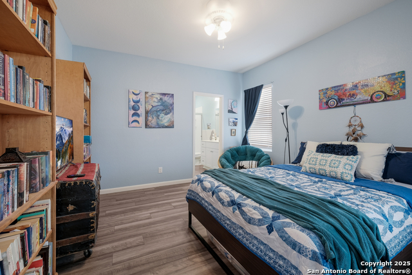
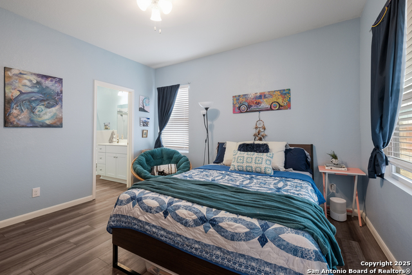
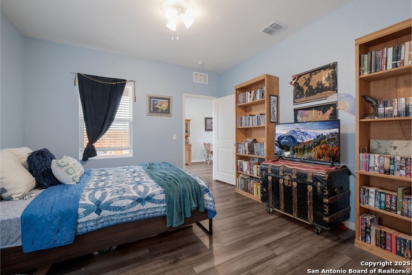
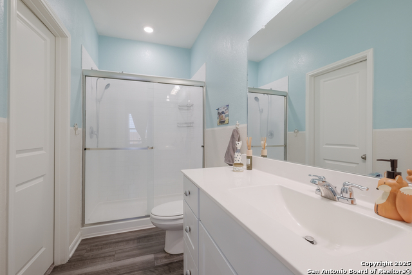
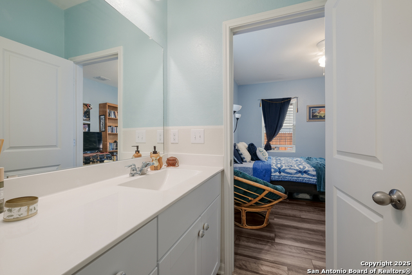
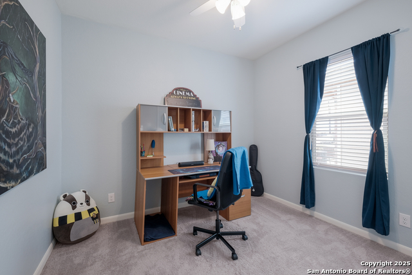
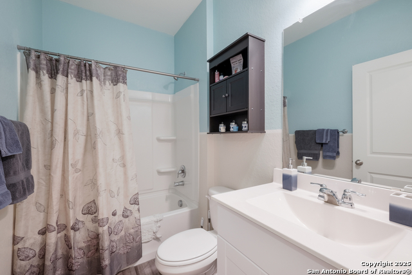
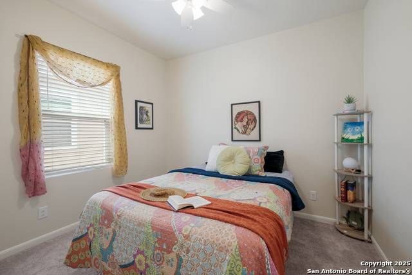
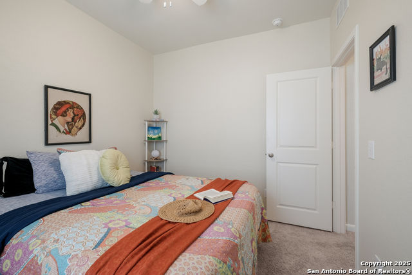
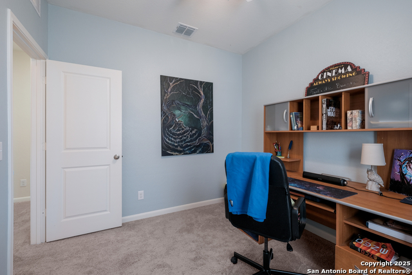
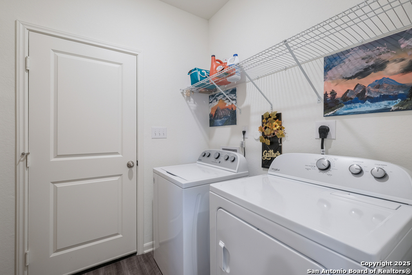
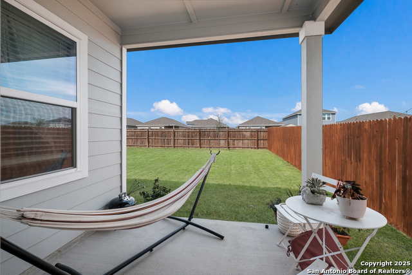
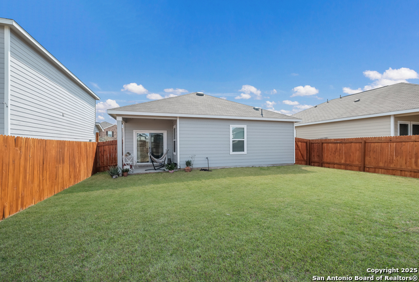
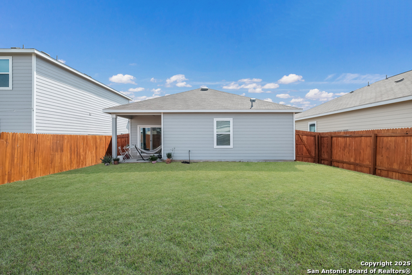
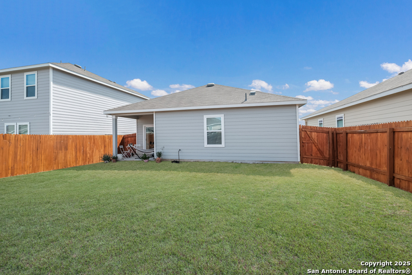
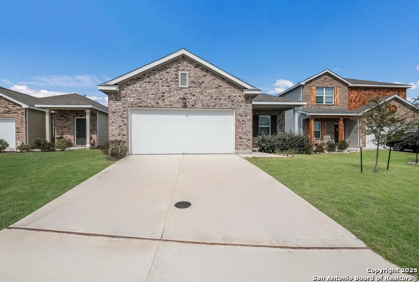
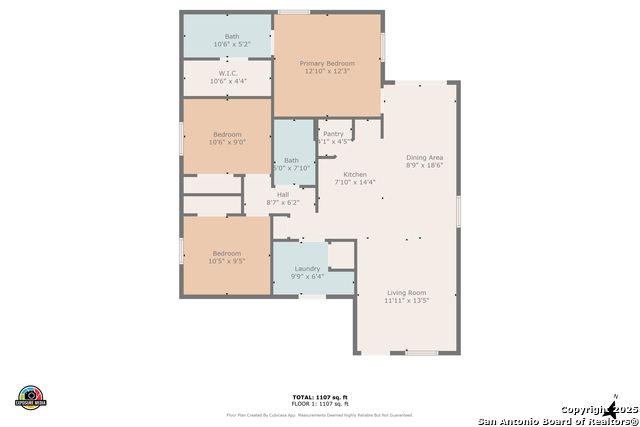
- MLS#: 1845844 ( Single Residential )
- Street Address: 5923 Pearl Meadow N
- Viewed: 27
- Price: $215,000
- Price sqft: $177
- Waterfront: No
- Year Built: 2023
- Bldg sqft: 1214
- Bedrooms: 3
- Total Baths: 2
- Full Baths: 2
- Garage / Parking Spaces: 2
- Days On Market: 49
- Additional Information
- County: BEXAR
- City: Converse
- Zipcode: 78109
- Subdivision: Liberte
- District: Judson
- Elementary School: Escondido Elementary
- Middle School: Metzger
- High School: Wagner
- Provided by: Keller Williams Heritage
- Contact: Ana Warmke
- (210) 240-5714

- DMCA Notice
-
DescriptionStep into modern comfort with this stunning 2023 built, one story home designed for both style and function. The open concept layout offers a smart and seamless flow, making everyday living effortless. The kitchen is a showstopper, featuring gleaming granite countertops, stainless steel appliances, and plenty of space to cook and entertain. Updated flooring adds warmth to the living room and bedrooms, while new ceiling fans and blinds provide fresh touches throughout. The spacious primary suite is a true retreat, complete with an oversized walk in shower for a spa like experience. Outside, a covered patio overlooks the great backyard perfect for relaxing or hosting gatherings. Plus, enjoy fantastic neighborhood amenities, including a basketball court, pool, and clubhouse. This is where your next chapter begins!
Features
Possible Terms
- Conventional
- FHA
- VA
- TX Vet
- Cash
Air Conditioning
- One Central
Block
- 38
Builder Name
- Starlight Homes
Construction
- Pre-Owned
Contract
- Exclusive Right To Sell
Days On Market
- 49
Currently Being Leased
- No
Dom
- 49
Elementary School
- Escondido Elementary
Exterior Features
- Brick
- Cement Fiber
Fireplace
- Not Applicable
Floor
- Carpeting
- Vinyl
Foundation
- Slab
Garage Parking
- Two Car Garage
Heating
- Central
Heating Fuel
- Electric
High School
- Wagner
Home Owners Association Fee
- 136.13
Home Owners Association Frequency
- Quarterly
Home Owners Association Mandatory
- Mandatory
Home Owners Association Name
- ALAMO MANAGEMENT GROUP
Home Faces
- North
Inclusions
- Ceiling Fans
- Stove/Range
- Disposal
- Dishwasher
- Smoke Alarm
- Carbon Monoxide Detector
- City Garbage service
Instdir
- From Downtown Take IH-35 N for 1.3 miles than take I-10 E/US-90E to I-10 Frontage Road. Drive 10 miles and take exit 585 S Turn on the 1st stop sign (FM 1526) to the right Liberte will be located on your left.
Interior Features
- One Living Area
Legal Desc Lot
- 32
Legal Description
- CB 5080H (LIBERTE VENTURA UT-8)
- BLOCK 38 LOT 32
Lot Improvements
- Street Paved
- Street Gutters
- Sidewalks
- Asphalt
Middle School
- Metzger
Multiple HOA
- No
Neighborhood Amenities
- Pool
- Clubhouse
- Basketball Court
Occupancy
- Owner
Owner Lrealreb
- No
Ph To Show
- (210)222-2227
Possession
- Closing/Funding
Property Type
- Single Residential
Recent Rehab
- No
Roof
- Composition
School District
- Judson
Source Sqft
- Appsl Dist
Style
- One Story
Total Tax
- 4391.74
Utility Supplier Elec
- CPS
Utility Supplier Grbge
- Tiger Sanita
Utility Supplier Water
- SAWS
Views
- 27
Water/Sewer
- City
Window Coverings
- All Remain
Year Built
- 2023
Property Location and Similar Properties


