
- Michaela Aden, ABR,MRP,PSA,REALTOR ®,e-PRO
- Premier Realty Group
- Mobile: 210.859.3251
- Mobile: 210.859.3251
- Mobile: 210.859.3251
- michaela3251@gmail.com
Property Photos
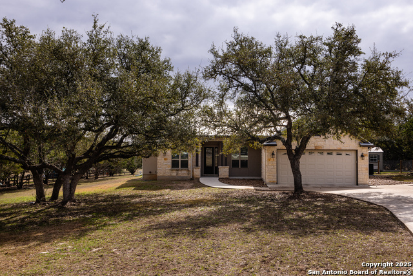

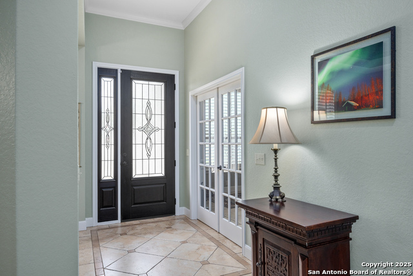
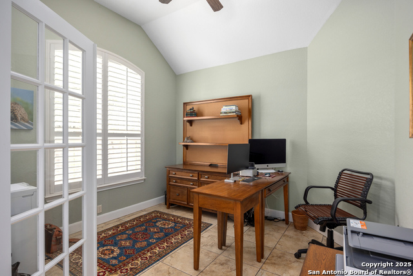
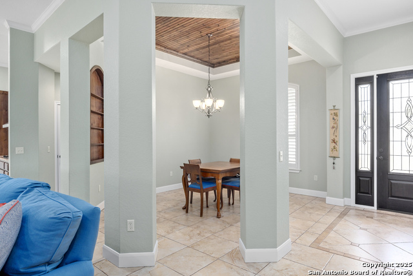
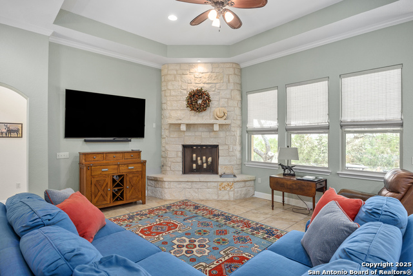
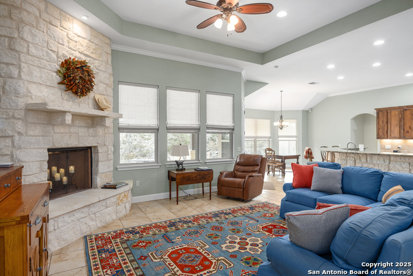
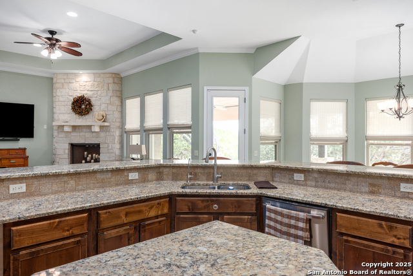
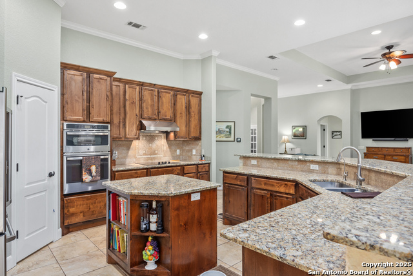
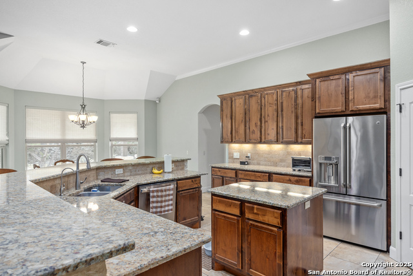
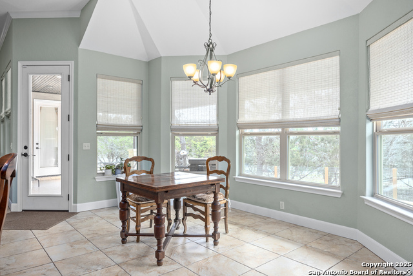
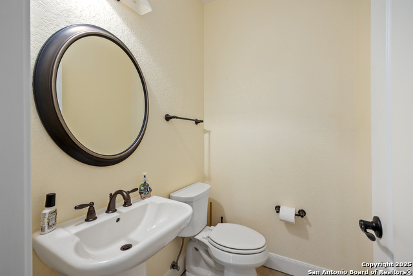
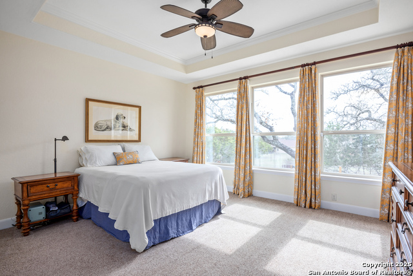
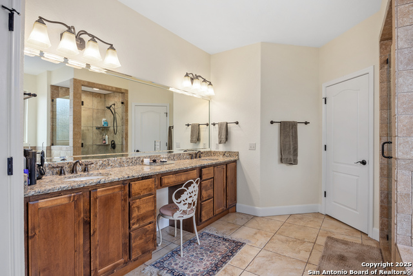
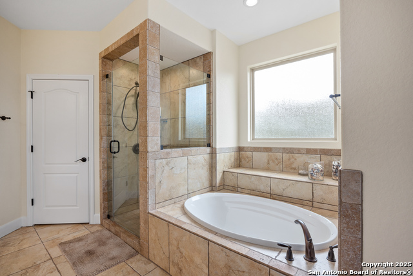
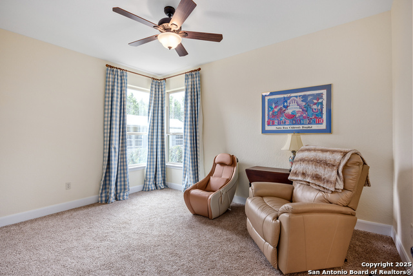
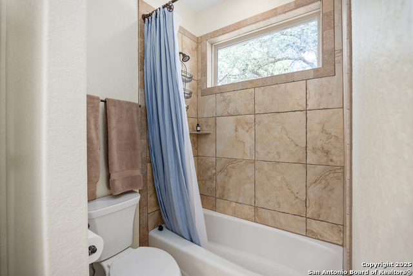
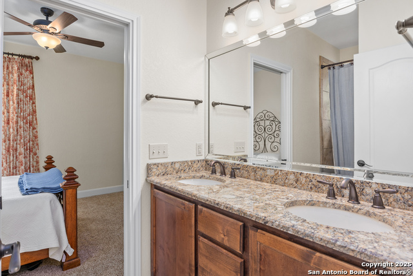
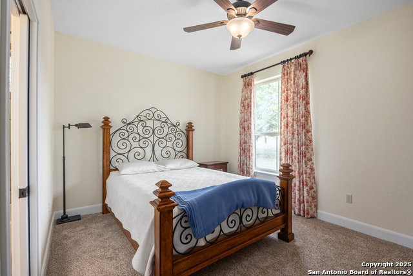
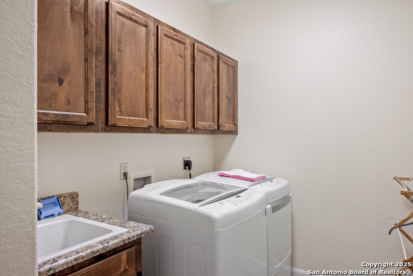
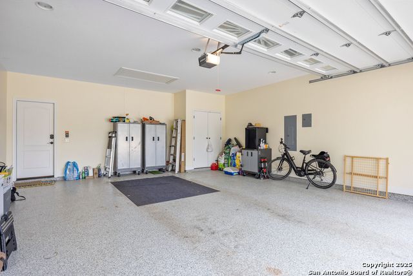
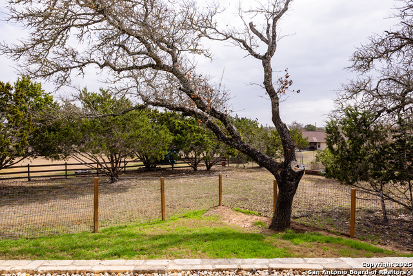
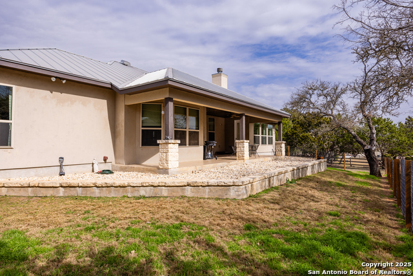
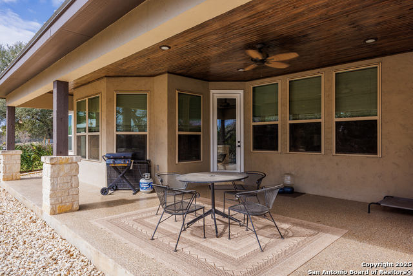
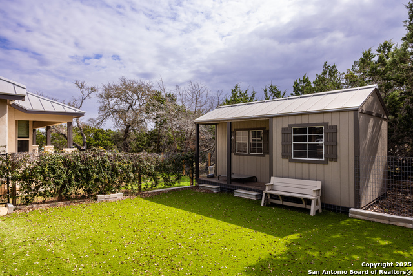
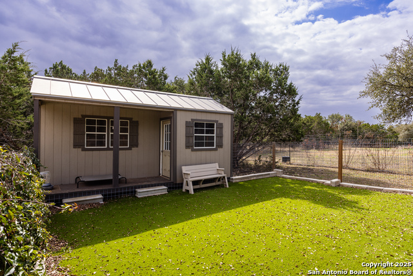
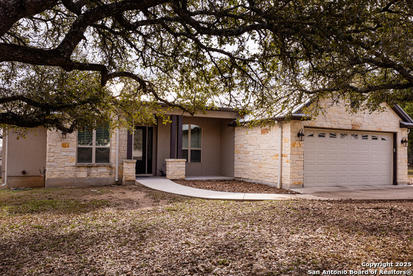
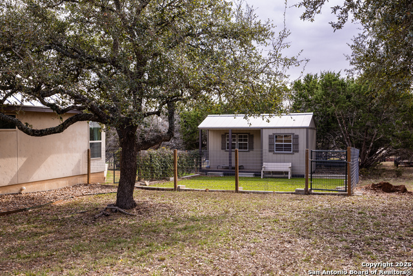
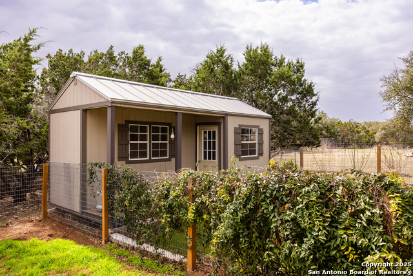
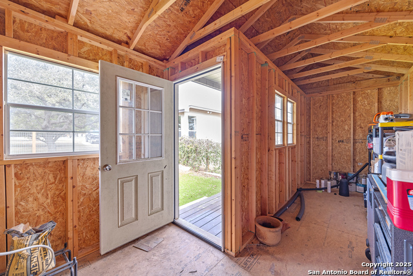
- MLS#: 1845674 ( Single Residential )
- Street Address: 165 Mull Rd
- Viewed: 24
- Price: $649,000
- Price sqft: $256
- Waterfront: No
- Year Built: 2016
- Bldg sqft: 2532
- Bedrooms: 3
- Total Baths: 3
- Full Baths: 2
- 1/2 Baths: 1
- Garage / Parking Spaces: 2
- Days On Market: 51
- Additional Information
- County: KERR
- City: Kerrville
- Zipcode: 78028
- Subdivision: Highlands Ranch
- District: Kerrville.
- Elementary School: Tally
- Middle School: Hal Peterson
- High School: Tivy
- Provided by: Hill Country Luxury Living LLC
- Contact: Emily Petty
- (830) 459-2040

- DMCA Notice
-
DescriptionNestled among majestic mature oak trees, this Hill Country classic exudes timeless elegance with stone and stucco exterior & standing seam roof. An exceptional residence, where charm and sophistication meet modern comfort. Exquisite leaded glass front door leads into an open concept living space, where a stepped up ceiling, corner fireplace, & expansive windows create a light filled atmosphere. Large ceramic tile floors seamlessly connects each thoughtfully designed area. The gourmet kitchen is a chef's dream, featuring gleaming granite countertops, a striking stone accented island with a breakfast bar, & custom Alder cabinets. Stainless steel appliances elevate the space, with adjacent breakfast nook providing a cozy spot to start the day. The formal dining area captivates with a stained beadboard ceiling & an elegant chandelier. Double French doors lead to a private study. The primary suite offers a stepped up ceiling & an ensuite bath adorned w/granite & custom cabinetry. Two guest bedrooms w/adjoining bath. Large covered porch overlooks the backyard. A fenced dog yard ensures a space for pets & storage shed adds convenience. A perfect blend of Hill Country charm & luxury!
Features
Possible Terms
- Conventional
- Cash
Air Conditioning
- One Central
Builder Name
- Unknown
Construction
- Pre-Owned
Contract
- Exclusive Right To Sell
Days On Market
- 14
Currently Being Leased
- No
Dom
- 14
Elementary School
- Tally
Exterior Features
- Stone/Rock
- Stucco
Fireplace
- One
- Living Room
- Gas
Floor
- Carpeting
- Ceramic Tile
Foundation
- Slab
Garage Parking
- Two Car Garage
- Attached
Heating
- Central
Heating Fuel
- Electric
High School
- Tivy
Home Owners Association Fee
- 40
Home Owners Association Frequency
- Annually
Home Owners Association Mandatory
- Mandatory
Home Owners Association Name
- HIGHLANDS RANCH POA
Inclusions
- Ceiling Fans
- Washer Connection
- Dryer Connection
- Cook Top
- Self-Cleaning Oven
- Microwave Oven
- Disposal
- Dishwasher
- Vent Fan
- Electric Water Heater
- Garage Door Opener
- Solid Counter Tops
- Custom Cabinets
Instdir
- From downtown Kerrville
- go south on Sidney Baker. Turn right onto Thompson Drive. Turn left on to Sheppard Rees Road. Turn left onto Rhum Road and right onto Mull Road. Property is on the left. Look for sign.
Interior Features
- One Living Area
- Separate Dining Room
- Two Eating Areas
- Island Kitchen
- Breakfast Bar
- Walk-In Pantry
- Study/Library
- Utility Room Inside
- 1st Floor Lvl/No Steps
- High Ceilings
- Open Floor Plan
- Pull Down Storage
- High Speed Internet
- All Bedrooms Downstairs
- Laundry Main Level
- Walk in Closets
Kitchen Length
- 14
Legal Description
- Highlands Ranch
- Block 2
- Lot 4
- 0.87 Acres
Lot Description
- 1/2-1 Acre
- Mature Trees (ext feat)
Lot Improvements
- Street Paved
- Asphalt
- County Road
Middle School
- Hal Peterson
Multiple HOA
- No
Neighborhood Amenities
- None
Occupancy
- Owner
Other Structures
- Shed(s)
- Storage
Owner Lrealreb
- No
Ph To Show
- 830-459-2040
Possession
- Closing/Funding
Property Type
- Single Residential
Roof
- Metal
School District
- Kerrville.
Source Sqft
- Appsl Dist
Style
- One Story
- Texas Hill Country
Total Tax
- 7020
Utility Supplier Elec
- CTEC
Utility Supplier Gas
- None
Utility Supplier Grbge
- Rockin K
Utility Supplier Other
- HCTC - Inter
Utility Supplier Sewer
- Septic
Utility Supplier Water
- Central
Views
- 24
Water/Sewer
- Septic
Window Coverings
- Some Remain
Year Built
- 2016
Property Location and Similar Properties


