
- Michaela Aden, ABR,MRP,PSA,REALTOR ®,e-PRO
- Premier Realty Group
- Mobile: 210.859.3251
- Mobile: 210.859.3251
- Mobile: 210.859.3251
- michaela3251@gmail.com
Property Photos
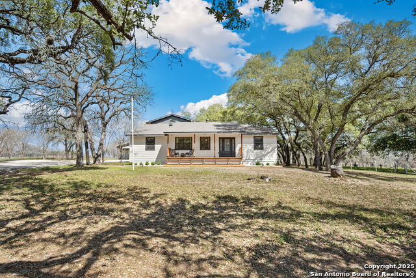

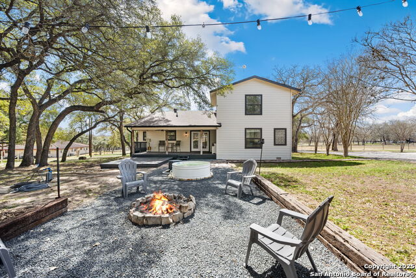
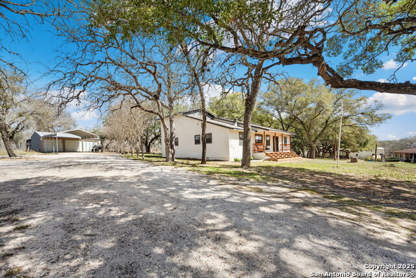
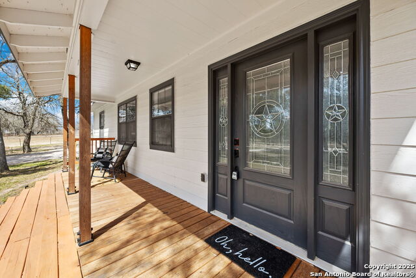
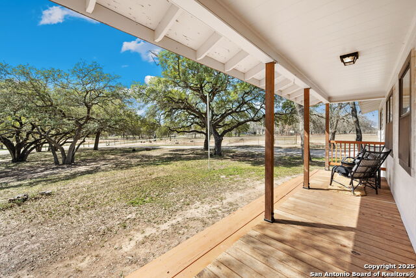
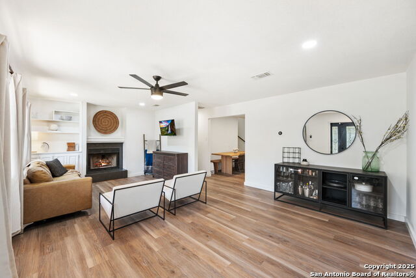
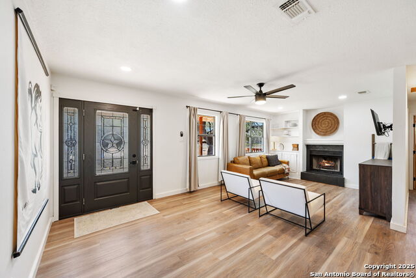
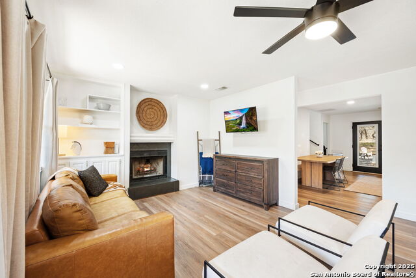
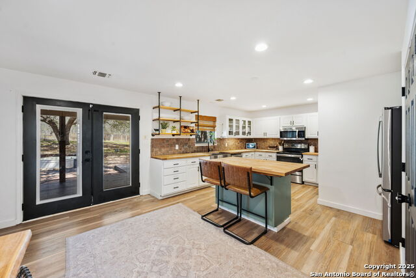
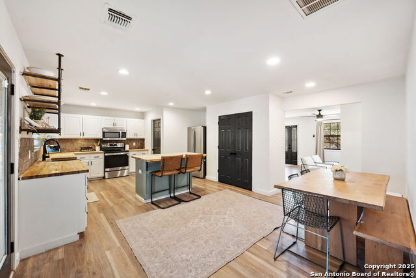
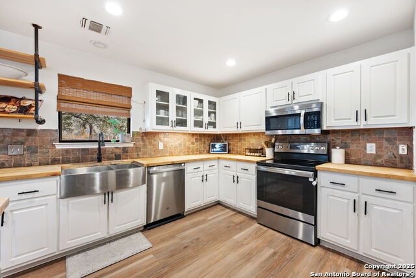
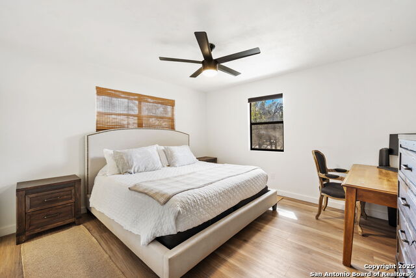
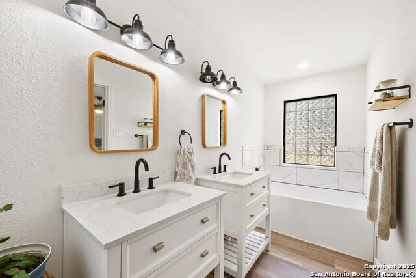
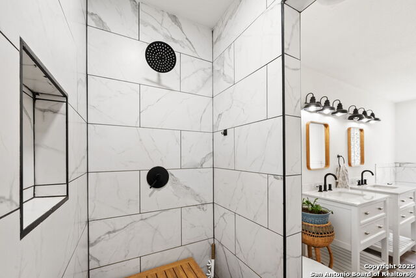
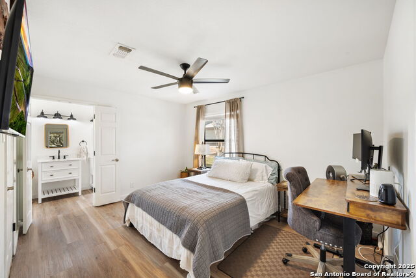
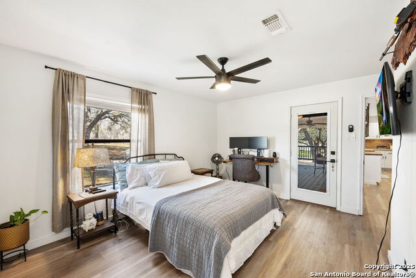

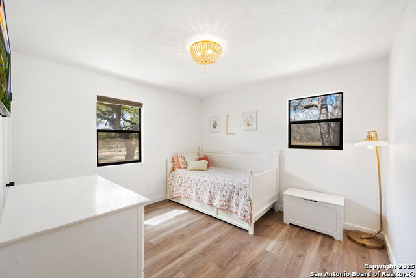
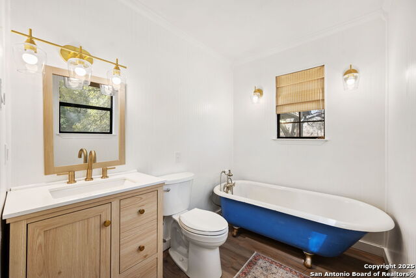
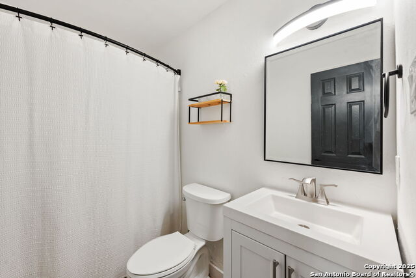
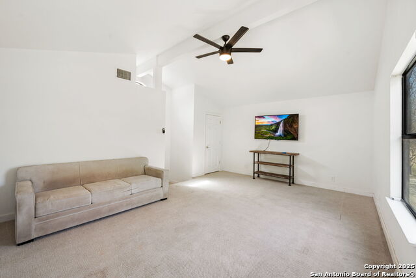
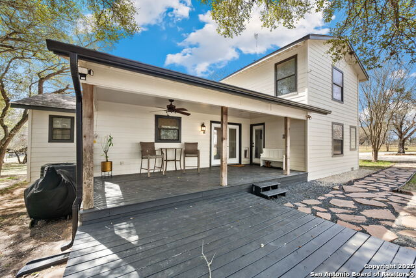
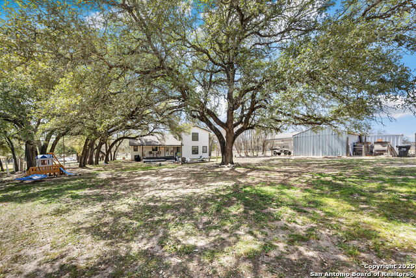
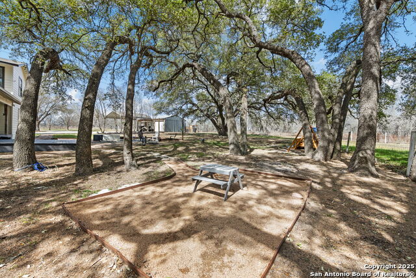
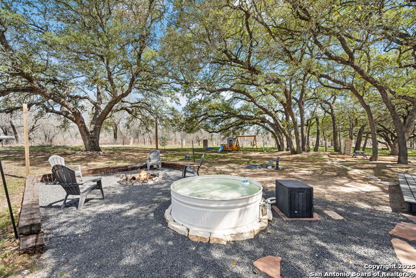
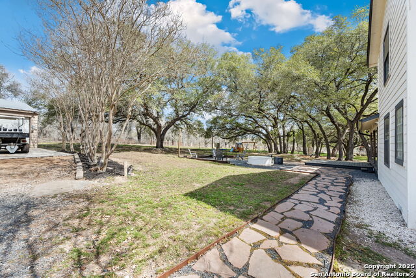
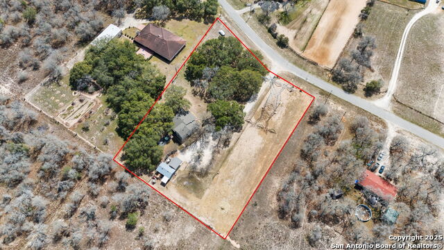
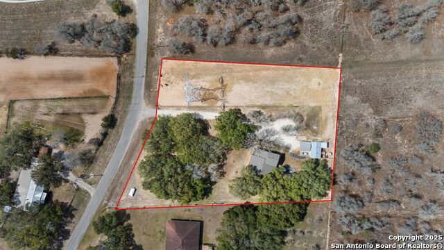
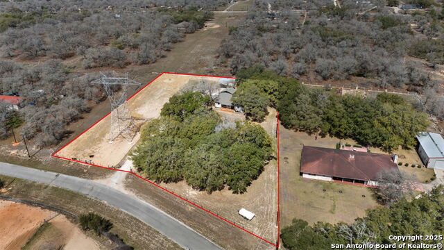
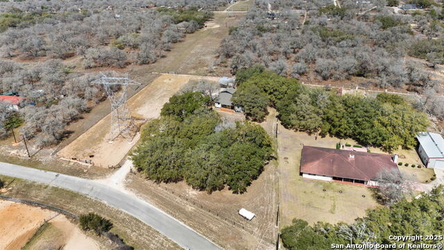
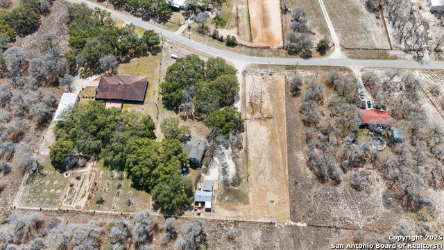
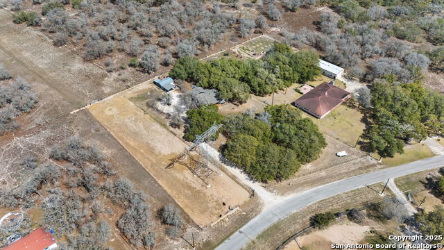
- MLS#: 1844819 ( Single Residential )
- Street Address: 1134 Eagle Creek
- Viewed: 65
- Price: $450,000
- Price sqft: $213
- Waterfront: No
- Year Built: 1991
- Bldg sqft: 2112
- Bedrooms: 4
- Total Baths: 3
- Full Baths: 3
- Garage / Parking Spaces: 1
- Days On Market: 127
- Additional Information
- County: WILSON
- City: Floresville
- Zipcode: 78114
- Subdivision: Eagle Creek Ranch
- District: Floresville Isd
- Elementary School: North
- Middle School: Floresville
- High School: Floresville
- Provided by: M. Stagers Realty Partners
- Contact: Janie Perry
- (210) 330-0872

- DMCA Notice
-
DescriptionBrimming with modern updates and farmhouse charm, you won't want to miss this incredible opportunity that offers space and versatility for all of your needs. Sitting on over 2 acres, the stylish fully renovated 4 bedroom, 3 bath home has an exceptional floorplan that showcases two primary suites on the main floor and an upstairs flex room for endless possibilities. The updated gourmet kitchen has abundant cabinet and counter space, stainless steel appliances, and an expansive island. The main primary suite is a haven of tranquility with outdoor access and a remodeled spa like bathroom. Cozy up by the fireplace in the living room or retreat to the upstairs flex area for a secondary living room option. Outdoors, the space transitions you to ideal country living. Enjoy relaxing from either of the covered porches that overlook a peaceful and shaded surrounding with a ton of wildlife. The acreage and cross fencing provides additional grazing for horses or cattle.. bring your animals! Private electric entry gate. Detached 3 car garage with carport provides ample parking and storage. Recent front porch deck/railings/beams, water heater, waterproof vinyl plank flooring, baseboards, interior/exterior paint, updated hardware, plugs/switches, shed lean to, landscaping and much more. Come discover the quiet and serene lifestyle that awaits you!
Features
Possible Terms
- Conventional
- FHA
- VA
- TX Vet
- Cash
Air Conditioning
- One Central
Apprx Age
- 34
Block
- NULL
Builder Name
- Unknown
Construction
- Pre-Owned
Contract
- Exclusive Right To Sell
Days On Market
- 123
Currently Being Leased
- No
Dom
- 123
Elementary School
- North Elementary Floresville
Energy Efficiency
- Programmable Thermostat
- Energy Star Appliances
- Ceiling Fans
Exterior Features
- Wood
- Siding
Fireplace
- One
- Living Room
- Wood Burning
Floor
- Carpeting
- Vinyl
Garage Parking
- Detached
Heating
- Central
Heating Fuel
- Electric
High School
- Floresville
Home Owners Association Fee
- 60
Home Owners Association Frequency
- Annually
Home Owners Association Mandatory
- Mandatory
Home Owners Association Name
- EAGLE CREEK RANCH OWNERS ASSOCIATION
Inclusions
- Ceiling Fans
- Washer Connection
- Dryer Connection
- Self-Cleaning Oven
- Microwave Oven
- Stove/Range
- Disposal
- Dishwasher
- Smoke Alarm
- Security System (Leased)
- Attic Fan
- Electric Water Heater
- Private Garbage Service
Instdir
- Misty Bend/Eagle Creek Dr.
Interior Features
- One Living Area
- Separate Dining Room
- Eat-In Kitchen
- Island Kitchen
- Game Room
- Utility Room Inside
- High Speed Internet
- All Bedrooms Downstairs
- Laundry Room
- Walk in Closets
- Attic - Pull Down Stairs
- Attic - Storage Only
Kitchen Length
- 10
Legal Desc Lot
- 114
Legal Description
- Eagle Creek Ranch
- Lot 114 (Sec 1C)
- Acres 2.181
Lot Description
- County VIew
- Horses Allowed
- 2 - 5 Acres
- Mature Trees (ext feat)
- Xeriscaped
Middle School
- Floresville
Multiple HOA
- No
Neighborhood Amenities
- Park/Playground
- Jogging Trails
- Lake/River Park
Occupancy
- Owner
Owner Lrealreb
- No
Ph To Show
- 210-222-2227
Possession
- Closing/Funding
Property Type
- Single Residential
Recent Rehab
- No
Roof
- Composition
School District
- Floresville Isd
Source Sqft
- Appsl Dist
Style
- One Story
Total Tax
- 5551.18
Utility Supplier Elec
- Felps
Utility Supplier Gas
- N/A
Utility Supplier Grbge
- Mutz
Utility Supplier Other
- N/A
Utility Supplier Sewer
- Septic
Utility Supplier Water
- Aqua
Views
- 65
Virtual Tour Url
- https://my.matterport.com/show/?m=pvPPjvtA4Nj&brand=0&mls=1&
Water/Sewer
- Water System
- Private Well
- Septic
Window Coverings
- All Remain
Year Built
- 1991
Property Location and Similar Properties


