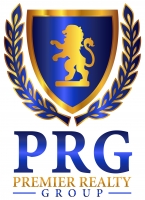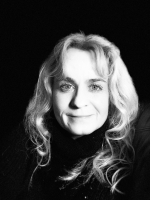
- Michaela Aden, ABR,MRP,PSA,REALTOR ®,e-PRO
- Premier Realty Group
- Mobile: 210.859.3251
- Mobile: 210.859.3251
- Mobile: 210.859.3251
- michaela3251@gmail.com
Property Photos
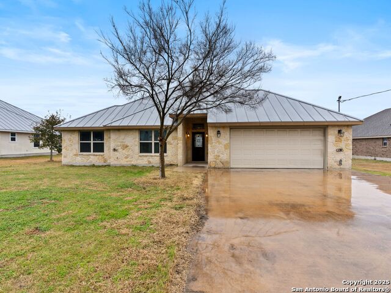

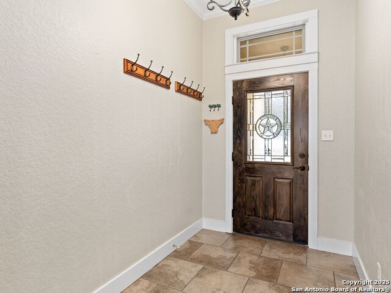
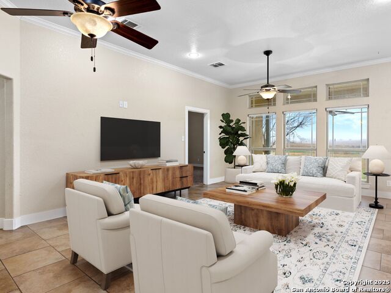
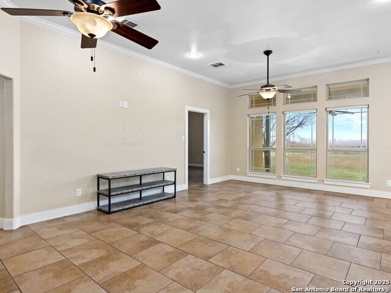
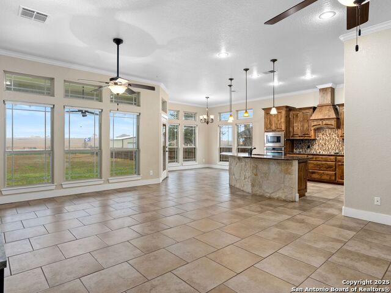
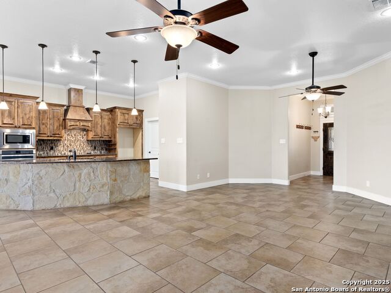
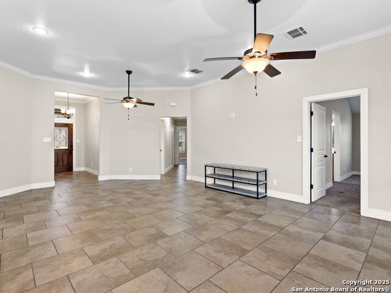
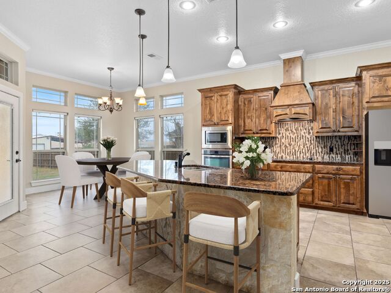
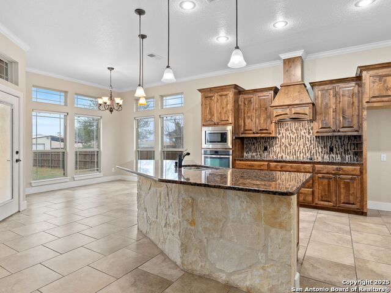
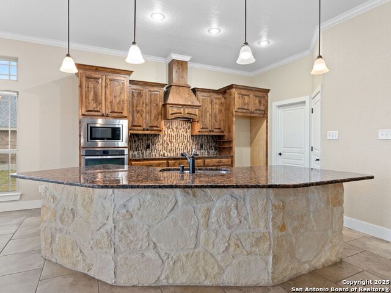
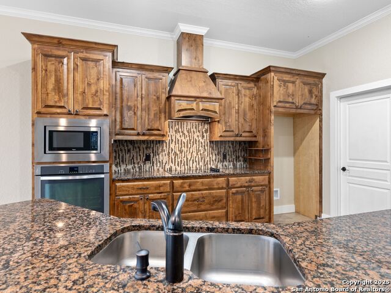
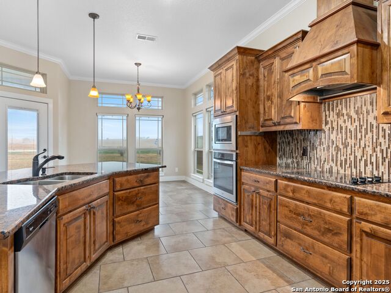
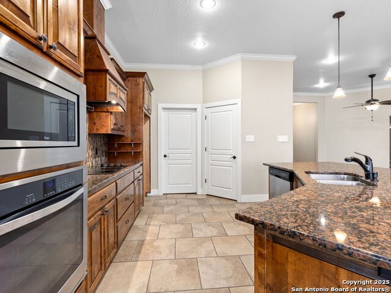
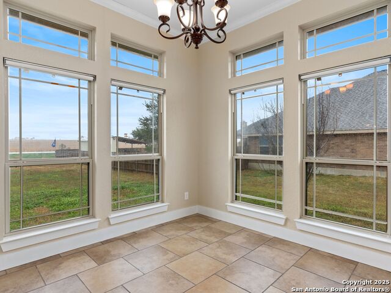
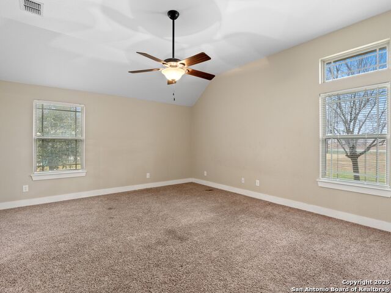
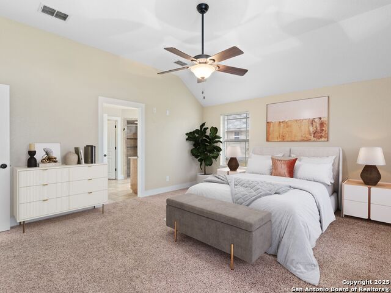
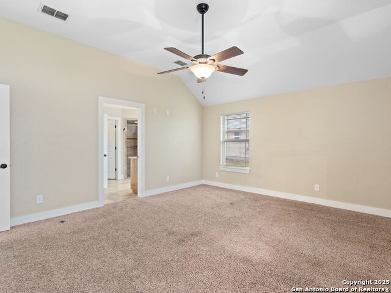
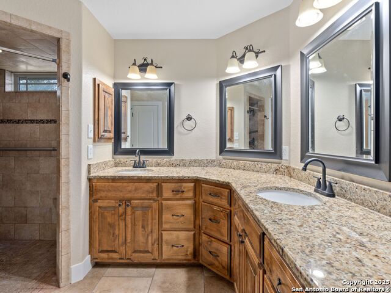
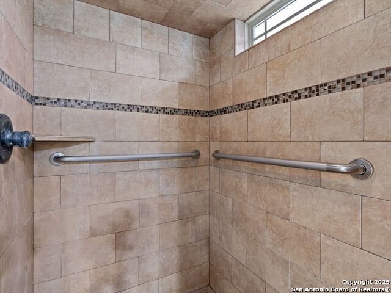
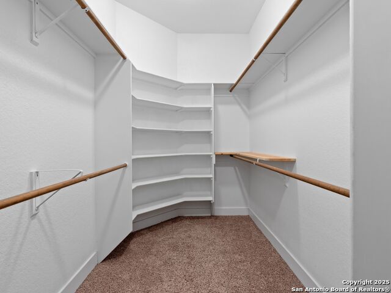
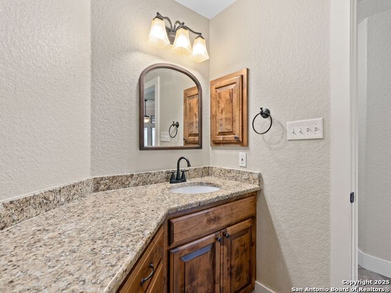
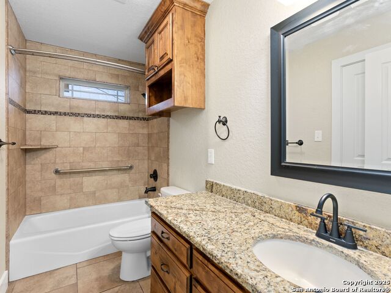
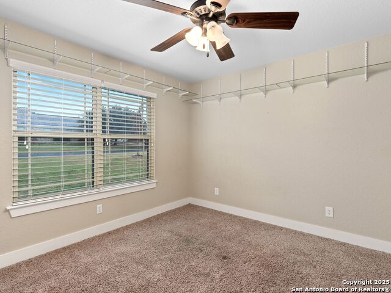
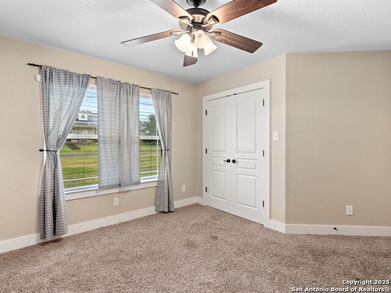
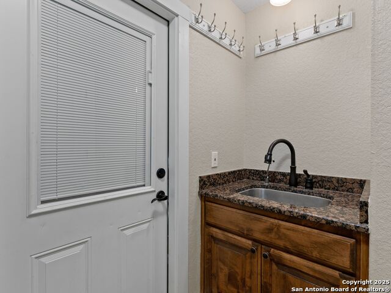
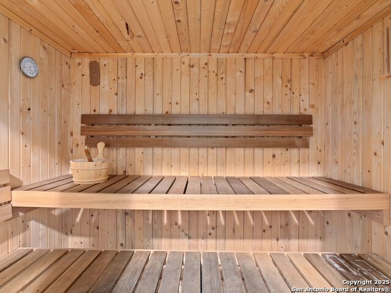
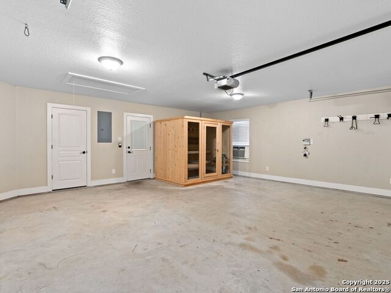
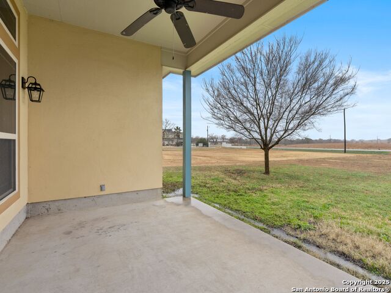
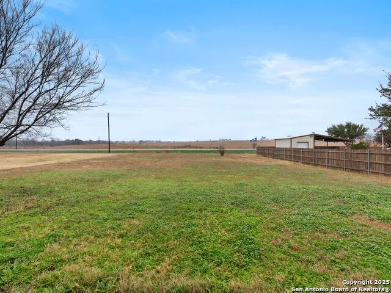
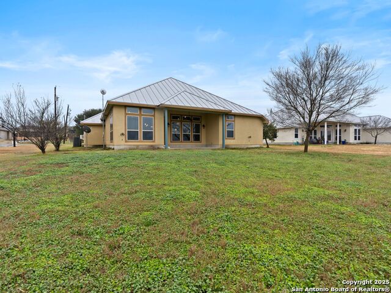
- MLS#: 1844645 ( Single Residential )
- Street Address: 822 Chambord Drive
- Viewed: 128
- Price: $369,000
- Price sqft: $197
- Waterfront: No
- Year Built: 2013
- Bldg sqft: 1873
- Bedrooms: 3
- Total Baths: 3
- Full Baths: 2
- 1/2 Baths: 1
- Garage / Parking Spaces: 2
- Days On Market: 249
- Additional Information
- County: KARNES
- City: Falls City
- Zipcode: 78113
- Subdivision: La Chateaux Falls
- District: Falls City ISD
- Elementary School: Fall City
- Middle School: Fall City
- High School: Fall City
- Provided by: Kuper Sotheby's Int'l Realty
- Contact: Forrest Dick
- (830) 200-9736

- DMCA Notice
-
DescriptionTexas charm meets thoughtful design in this beautifully crafted one story home. Spanning 1,873 square feet, it sits on a generous, level half acre lot is perfect for backyard barbecues, playtime, or simply unwinding. Step inside to discover rich knotty alder wood cabinetry throughout, paired with sleek granite countertops in the kitchen, bathrooms, and utility spaces. Two full baths and a convenient half bath ensure comfort for both family and guests. Built for longevity and curb appeal, the home's exterior features a blend of durable brick and stucco, all topped with a striking standing seam metal roof. The oversized garage, complemented by a 21 foot wide driveway, provides ample parking and storage options. Whether you're looking for a family friendly haven or a peaceful retreat with room to roam, this home delivers the perfect balance of style, functionality, and space.
Features
Possible Terms
- Conventional
- FHA
- VA
- 1st Seller Carry
- TX Vet
- Cash
Accessibility
- 2+ Access Exits
- Int Door Opening 32"+
- Ext Door Opening 36"+
- Hallways 42" Wide
- Doors w/Lever Handles
- Entry Slope less than 1 foot
- Low Pile Carpet
- No Steps Down
- Level Lot
- No Stairs
- First Floor Bath
- Full Bath/Bed on 1st Flr
- First Floor Bedroom
- Disabled Parking
- Stall Shower
- Vehicle Transfer Area
- Wheelchair Accessible
Air Conditioning
- One Central
Apprx Age
- 12
Builder Name
- Marvin Wiarek Homes
Construction
- Pre-Owned
Contract
- Exclusive Right To Sell
Days On Market
- 218
Currently Being Leased
- No
Dom
- 218
Elementary School
- Fall City
Energy Efficiency
- 13-15 SEER AX
- Programmable Thermostat
- Double Pane Windows
- Energy Star Appliances
- Ceiling Fans
Exterior Features
- Brick
- 4 Sides Masonry
- Stucco
Fireplace
- Not Applicable
Floor
- Carpeting
- Ceramic Tile
Foundation
- Slab
Garage Parking
- Two Car Garage
- Attached
Heating
- Central
- 1 Unit
Heating Fuel
- Electric
High School
- Fall City
Home Owners Association Mandatory
- None
Inclusions
- Washer Connection
- Dryer Connection
- Cook Top
- Disposal
- Dishwasher
- Vent Fan
- Electric Water Heater
- Satellite Dish (owned)
- Garage Door Opener
- In Wall Pest Control
- Plumb for Water Softener
- Smooth Cooktop
- Solid Counter Tops
- Custom Cabinets
- City Garbage service
Instdir
- 181 south to FM 887
- first left onto Fountainbleau
- then first left onto Chambord Drive.
Interior Features
- One Living Area
- Liv/Din Combo
- Eat-In Kitchen
- Two Eating Areas
- Island Kitchen
- Sauna
- Utility Room Inside
- 1st Floor Lvl/No Steps
- High Ceilings
- Pull Down Storage
- Cable TV Available
- High Speed Internet
- Laundry Main Level
- Walk in Closets
- Attic - Partially Finished
Kitchen Length
- 11
Legal Desc Lot
- 27
Legal Description
- La Chateaux Falls City Lot 27 (201800003238)
Lot Description
- County VIew
- 1/4 - 1/2 Acre
- Level
Lot Improvements
- Street Paved
- County Road
Middle School
- Fall City
Miscellaneous
- School Bus
- As-Is
Neighborhood Amenities
- None
Occupancy
- Other
Owner Lrealreb
- No
Ph To Show
- 210-222-2227
Possession
- Closing/Funding
Property Type
- Single Residential
Recent Rehab
- No
Roof
- Metal
School District
- Falls City ISD
Source Sqft
- Appsl Dist
Style
- One Story
- Ranch
Total Tax
- 3921.05
Utility Supplier Elec
- FELPS
Utility Supplier Grbge
- GVEC
Utility Supplier Water
- CITY
Views
- 128
Virtual Tour Url
- https://live.kuperrealty.com/822chambord
Water/Sewer
- Sewer System
- City
Window Coverings
- Some Remain
Year Built
- 2013
Property Location and Similar Properties


