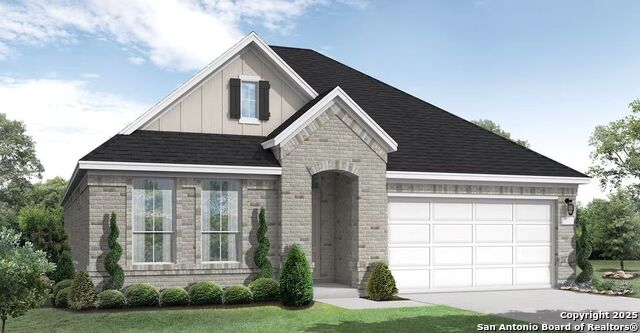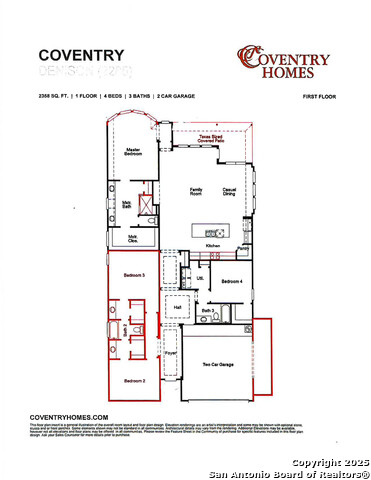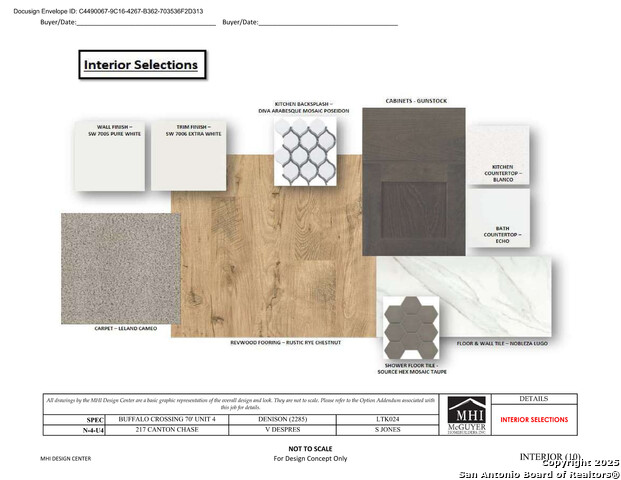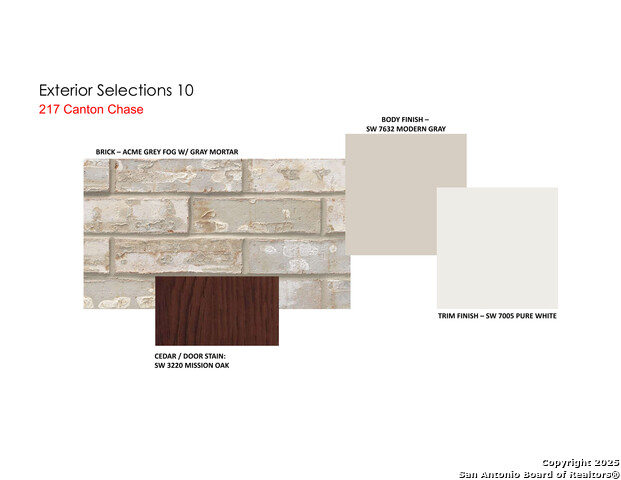
- Michaela Aden, ABR,MRP,PSA,REALTOR ®,e-PRO
- Premier Realty Group
- Mobile: 210.859.3251
- Mobile: 210.859.3251
- Mobile: 210.859.3251
- michaela3251@gmail.com
Property Photos





- MLS#: 1844290 ( Single Residential )
- Street Address: 217 Canton Chase
- Viewed: 21
- Price: $580,524
- Price sqft: $243
- Waterfront: No
- Year Built: 2025
- Bldg sqft: 2386
- Bedrooms: 4
- Total Baths: 3
- Full Baths: 3
- Garage / Parking Spaces: 2
- Days On Market: 141
- Additional Information
- County: GUADALUPE
- City: Cibolo
- Zipcode: 78108
- Subdivision: Buffalo Crossing
- District: Schertz Cibolo Universal City
- Elementary School: Wiederstein
- Middle School: Dobie J. Frank
- High School: Byron Steele
- Provided by: eXp Realty
- Contact: Dayton Schrader
- (210) 757-9785

- DMCA Notice
-
DescriptionThis one story home with a Texas sized covered patio has no home behind it for added privacy. High tray ceilings invite you into the kitchen with quartz counter tops, built in SS appliances with drop in gas cook top and a large island. The wrap around Texas sized covered patio is perfect for grilling with the gas stub out off of the large open family room. The bow window at the primary bedroom adds extra space. Enjoy the oversized shower and large closet in the primary bedroom. This home has the convenience of a Jack and Jill bath with larger bedrooms and walk in closets at the secondary bedrooms. The fourth bedroom with a large walk in closet is separate and close to the laundry room and bathroom making it perfect for guests. The extra 5' side extension at the garage is a great space for storage so no need for a shed!
Features
Possible Terms
- Conventional
- FHA
- VA
- Cash
Accessibility
- 2+ Access Exits
- Int Door Opening 32"+
- Ext Door Opening 36"+
- 36 inch or more wide halls
- Low Pile Carpet
- First Floor Bath
- Full Bath/Bed on 1st Flr
- First Floor Bedroom
Air Conditioning
- One Central
- Zoned
Builder Name
- COVENTRY HOMES
Construction
- New
Contract
- Exclusive Right To Sell
Days On Market
- 137
Currently Being Leased
- No
Dom
- 137
Elementary School
- Wiederstein
Energy Efficiency
- Tankless Water Heater
- 16+ SEER AC
- Programmable Thermostat
- 12"+ Attic Insulation
- Double Pane Windows
- Variable Speed HVAC
- Energy Star Appliances
- Radiant Barrier
- Dehumidifier
- 90% Efficient Furnace
- High Efficiency Water Heater
- Ceiling Fans
Exterior Features
- Brick
- 3 Sides Masonry
- Cement Fiber
Fireplace
- Not Applicable
Floor
- Carpeting
- Ceramic Tile
- Wood
Foundation
- Slab
Garage Parking
- Two Car Garage
- Attached
Green Certifications
- HERS Rated
- HERS 0-85
- Energy Star Certified
Green Features
- Drought Tolerant Plants
- Low Flow Fixture
- Rain/Freeze Sensors
- EF Irrigation Control
- Mechanical Fresh Air
- Enhanced Air Filtration
Heating
- Central
- 1 Unit
Heating Fuel
- Natural Gas
High School
- Byron Steele High
Home Owners Association Fee
- 800
Home Owners Association Frequency
- Annually
Home Owners Association Mandatory
- Mandatory
Home Owners Association Name
- RESERVES AT BUFFALO CROSSING/GREAT AMERICAN COMPANIES
Inclusions
- Ceiling Fans
- Chandelier
- Washer Connection
- Dryer Connection
- Cook Top
- Built-In Oven
- Self-Cleaning Oven
- Microwave Oven
- Gas Cooking
- Disposal
- Dishwasher
- Ice Maker Connection
- Smoke Alarm
- Pre-Wired for Security
- Gas Water Heater
- In Wall Pest Control
- Plumb for Water Softener
- Solid Counter Tops
- Carbon Monoxide Detector
Instdir
- From IH 35 N exit FM 1103 S and turn right. Go 4.5 miles and turn right at Buffalo Crossing. Go 0.7 miles and turn left on Ramsdale Way. The Coventry model home will be on the right at 133 Ramsdale Way.
Interior Features
- One Living Area
- Liv/Din Combo
- Island Kitchen
- Breakfast Bar
- Walk-In Pantry
- Study/Library
- Utility Room Inside
- High Ceilings
- Open Floor Plan
- Pull Down Storage
- All Bedrooms Downstairs
- Laundry Main Level
- Laundry Room
- Walk in Closets
- Attic - Pull Down Stairs
- Attic - Radiant Barrier Decking
- Attic - Storage Only
Kitchen Length
- 12
Legal Description
- Lot 4
- Block N
- Unit 4 217 Canton Chase
Lot Description
- Irregular
Lot Dimensions
- 70x125
Lot Improvements
- Street Paved
- Curbs
- Street Gutters
- Sidewalks
- Streetlights
- Fire Hydrant w/in 500'
- City Street
Middle School
- Dobie J. Frank
Miscellaneous
- Builder 10-Year Warranty
- Taxes Not Assessed
- Under Construction
Multiple HOA
- No
Neighborhood Amenities
- None
Occupancy
- Vacant
Owner Lrealreb
- No
Ph To Show
- (210) 972-5095
Possession
- Closing/Funding
Property Type
- Single Residential
Roof
- Heavy Composition
School District
- Schertz-Cibolo-Universal City ISD
Source Sqft
- Bldr Plans
Style
- One Story
Total Tax
- 2.16
Utility Supplier Elec
- GVEC
Utility Supplier Gas
- Center Point
Utility Supplier Grbge
- City
Utility Supplier Other
- AT&T
Utility Supplier Sewer
- City
Utility Supplier Water
- Cityq
Views
- 21
Water/Sewer
- Water System
- Sewer System
- City
Window Coverings
- None Remain
Year Built
- 2025
Property Location and Similar Properties


