
- Michaela Aden, ABR,MRP,PSA,REALTOR ®,e-PRO
- Premier Realty Group
- Mobile: 210.859.3251
- Mobile: 210.859.3251
- Mobile: 210.859.3251
- michaela3251@gmail.com
Property Photos
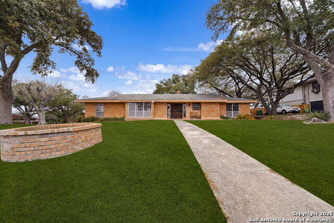

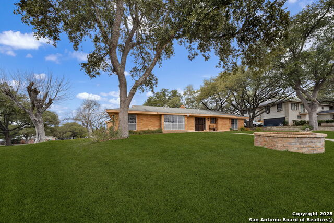
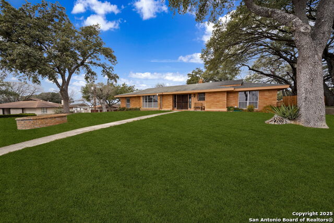
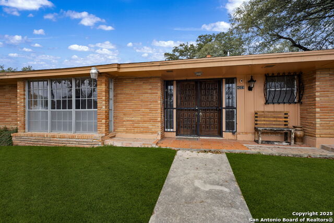
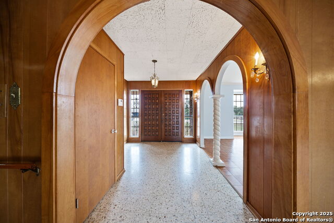
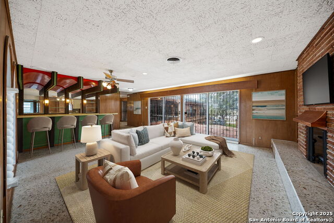
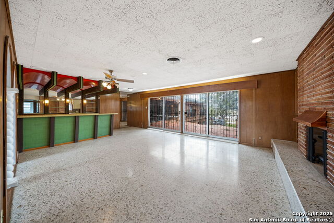
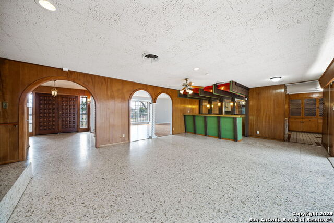
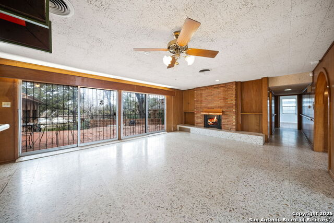
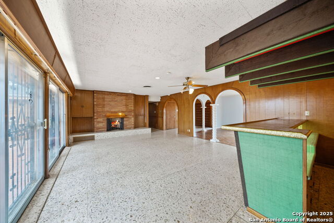
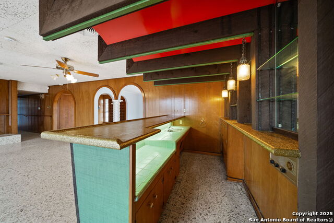
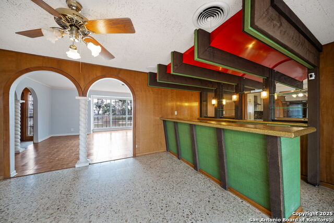
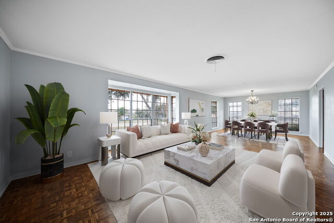
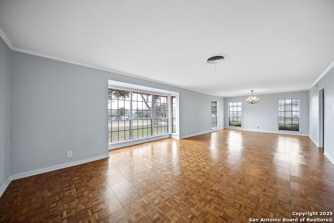
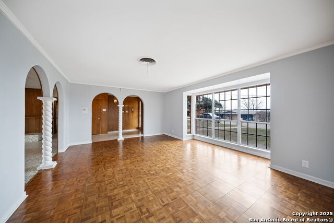
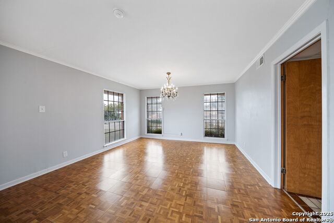
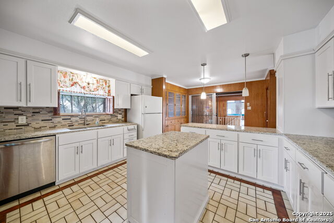
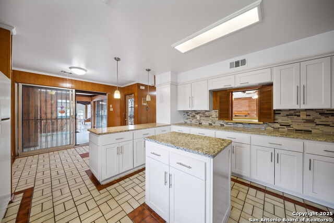
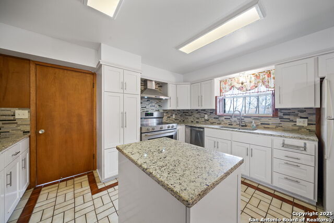
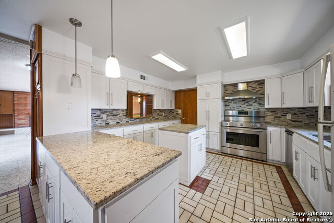
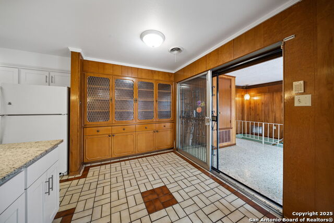
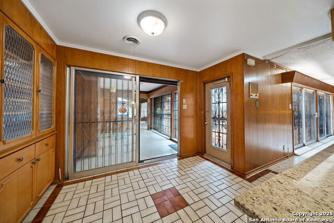
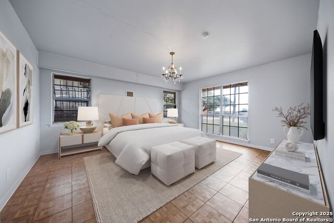
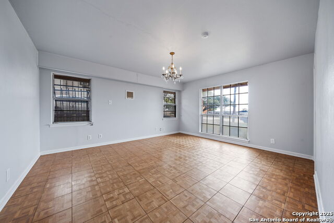
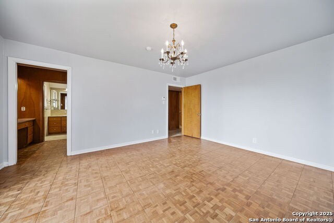
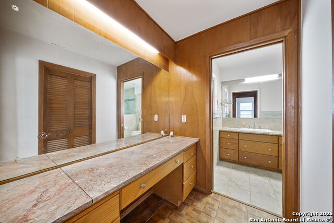
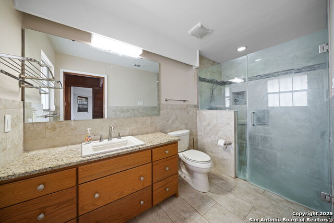
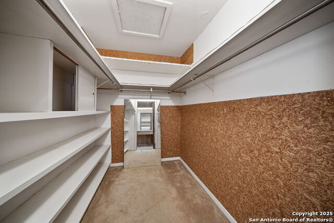
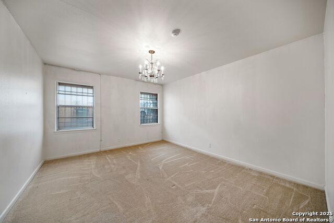
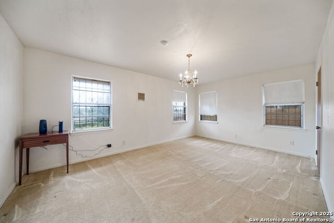
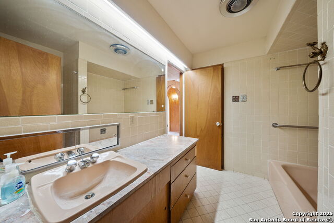
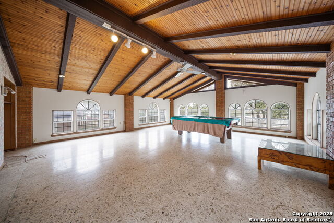
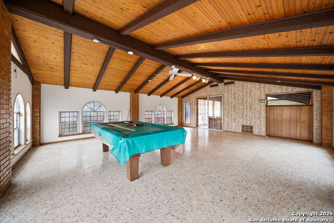
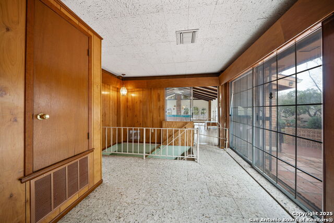
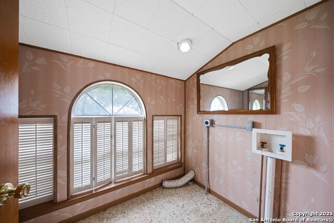
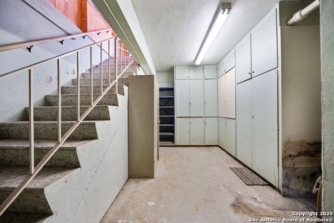
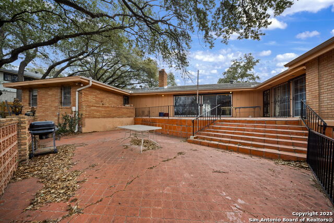
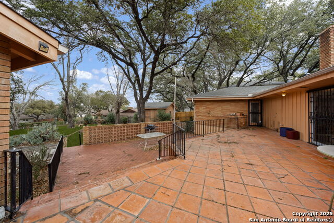
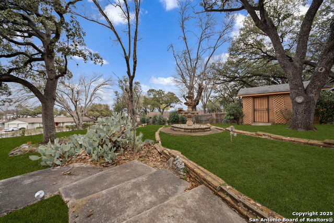
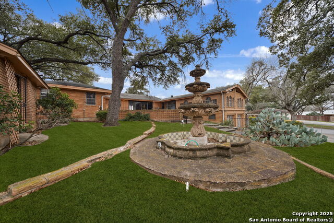
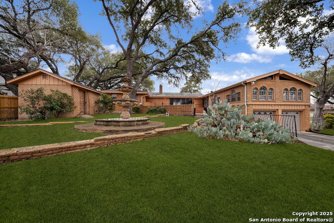
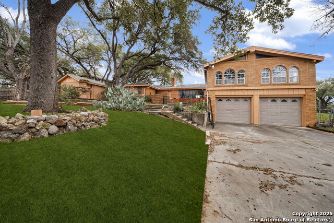
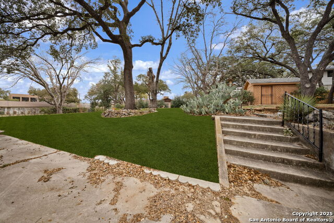
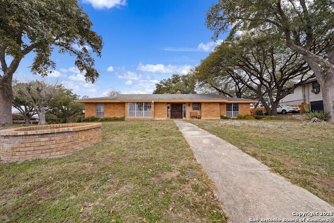
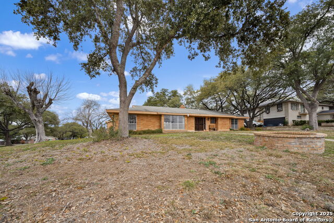
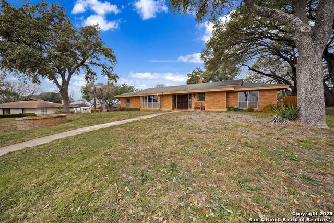
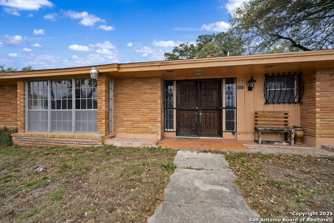
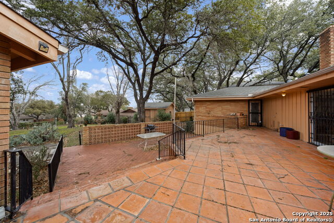
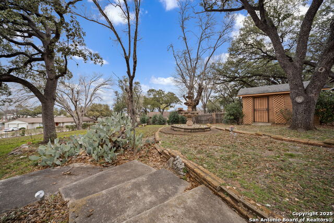
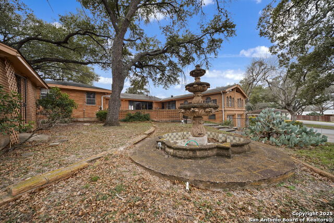
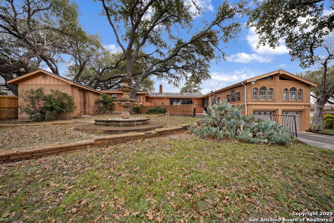
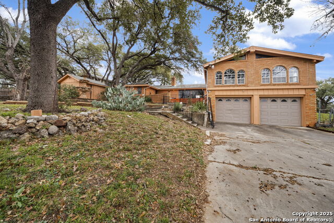
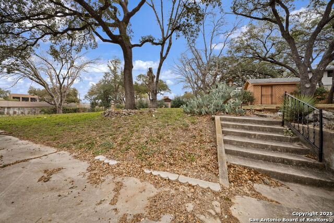
- MLS#: 1844262 ( Single Residential )
- Street Address: 4223 Willowbrook
- Viewed: 72
- Price: $400,000
- Price sqft: $142
- Waterfront: No
- Year Built: 1972
- Bldg sqft: 2810
- Bedrooms: 3
- Total Baths: 3
- Full Baths: 2
- 1/2 Baths: 1
- Garage / Parking Spaces: 2
- Days On Market: 57
- Additional Information
- County: BEXAR
- City: San Antonio
- Zipcode: 78228
- Subdivision: Inspiration Hills
- District: Northside
- Elementary School: Glass Colby
- Middle School: Neff Pat
- High School: Holmes Oliver W
- Provided by: Key Realty
- Contact: Kristy Gonzalez
- (210) 535-2991

- DMCA Notice
-
DescriptionStep into this timeless 70's beauty, situated up on the hill in the sought after Inspiration Hills neighborhood! Built in 1972, this classic ranch style home blends vintage character with modern touches. Offering just over 2,800 sqft of spacious living, with 3 bedrooms and 2.5 baths, on a sprawling 0.61 acre corner lot. This home is filled with natural light through its signature large windows, a hallmark of 70's architecture. The wood paneled walls and retro bar in the den exude nostalgic charm, while the updated kitchen ensures contemporary comfort. With two large living areas and a flex/game room addition over the garage, there's plenty of space for entertaining or relaxing. The brick exterior and fireplace in the den (functionality to be verified) add warmth and character. All this, plus a prime location inside Loop 410, puts you close to everything shopping, dining, and major conveniences. Don't miss the chance to own a true retro gem.
Features
Possible Terms
- Conventional
- Cash
Air Conditioning
- Two Central
Apprx Age
- 53
Block
- 25
Builder Name
- Unknown
Construction
- Pre-Owned
Contract
- Exclusive Right To Sell
Days On Market
- 46
Currently Being Leased
- No
Dom
- 46
Elementary School
- Glass Colby
Exterior Features
- Brick
- 4 Sides Masonry
Fireplace
- One
- Family Room
Floor
- Carpeting
- Ceramic Tile
- Parquet
Foundation
- Slab
Garage Parking
- Two Car Garage
- Attached
- Rear Entry
Heating
- Central
Heating Fuel
- Natural Gas
High School
- Holmes Oliver W
Home Owners Association Fee
- 80
Home Owners Association Frequency
- Annually
Home Owners Association Mandatory
- Mandatory
Home Owners Association Name
- INSPIRATION HILLS HOA
Inclusions
- Ceiling Fans
- Chandelier
- Washer Connection
- Dryer Connection
- Stove/Range
- Refrigerator
- Dishwasher
- Ice Maker Connection
- Wet Bar
- Smoke Alarm
- Gas Water Heater
- Garage Door Opener
- Solid Counter Tops
- City Garbage service
Instdir
- Babcock to Hillcrest to Willowbrook. House is at the corner of Willowbrook and Horizon.
Interior Features
- Two Living Area
- Liv/Din Combo
- Eat-In Kitchen
- Two Eating Areas
- Island Kitchen
- Game Room
- Utility Room Inside
- High Speed Internet
- Laundry Main Level
- Walk in Closets
Kitchen Length
- 14
Legal Description
- Ncb 11595 Blk 25 Lot 1
Lot Description
- Corner
- City View
- 1/2-1 Acre
Lot Improvements
- Street Paved
- Curbs
- City Street
Middle School
- Neff Pat
Multiple HOA
- No
Neighborhood Amenities
- None
Occupancy
- Other
Other Structures
- Shed(s)
Owner Lrealreb
- No
Ph To Show
- 210-222-2227
Possession
- Closing/Funding
Property Type
- Single Residential
Recent Rehab
- No
Roof
- Composition
School District
- Northside
Source Sqft
- Appsl Dist
Style
- One Story
- Ranch
Total Tax
- 9648.31
Utility Supplier Elec
- CPS
Utility Supplier Gas
- SAWS
Utility Supplier Grbge
- CITY
Utility Supplier Sewer
- SAWS
Utility Supplier Water
- SAWS
Views
- 72
Water/Sewer
- Water System
- Sewer System
- City
Window Coverings
- All Remain
Year Built
- 1972
Property Location and Similar Properties


