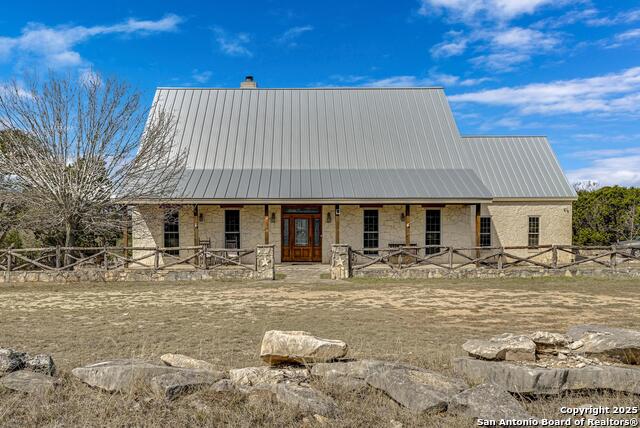
- Michaela Aden, ABR,MRP,PSA,REALTOR ®,e-PRO
- Premier Realty Group
- Mobile: 210.859.3251
- Mobile: 210.859.3251
- Mobile: 210.859.3251
- michaela3251@gmail.com
Property Photos


























































- MLS#: 1843860 ( Single Residential )
- Street Address: 231 Stoney Brook
- Viewed: 45
- Price: $889,999
- Price sqft: $275
- Waterfront: No
- Year Built: 2003
- Bldg sqft: 3233
- Bedrooms: 3
- Total Baths: 4
- Full Baths: 3
- 1/2 Baths: 1
- Garage / Parking Spaces: 2
- Days On Market: 304
- Additional Information
- County: KERR
- City: Kerrville
- Zipcode: 78028
- Subdivision: Kerrville Country Estates
- District: Kerrville.
- Elementary School: Starkey
- Middle School: Peterson
- High School: Tivy
- Provided by: Laughy Hilger Group Real Estate
- Contact: Charles Hilger
- (210) 317-1119

- DMCA Notice
-
DescriptionWelcome to 231 Stoney Brook Rd in Kerrville Tx. This property offers a beautiful 3233 sq ft custom built home, large workshop with one bedroom apartment attached, all sitting on 9.82 acres of Texas Hill Country with amazing views. The home includes 3 generously sized bedrooms with the master suite downstairs, three full and one half baths, and a large bonus room. The kitchen is designed for entertaining with granite countertops, custom cabinetry, a large island with second sink, built in appliances, full breakfast bar with an open floorplan design making this the perfect location for large family gatherings. Throughout the home you will find 18 inch travertine stone flooring in the common areas, along with custom cut railing and balusters along the stairway making this home the perfect illustration of hill country living. At the rear of the home, you will find a large, covered patio and deck, accessible from both the living room and master bedroom where you can watch the white tailed deer, axis deer, and other wildlife that frequent the area, or simply take in the amazing views and seasonal color changes that seemingly never end. The workshop offers plenty of space and storage for any outdoor enthusiast, including walk in cooler, apartment area complete with bedroom, kitchenette bathroom and laundry. There is an abundance of mature trees on the property and just the right combination of cleared easy to access areas and wooded terrain. Located in Kerrville Tx, where you will lose yourself in the hills, while still having easy access to interstate 10 and all of the dinning, shopping and entertainment this area has to offer.
Features
Possible Terms
- Conventional
- FHA
- VA
- Cash
Air Conditioning
- Two Central
Apprx Age
- 22
Builder Name
- Custom
Construction
- Pre-Owned
Contract
- Exclusive Right To Sell
Days On Market
- 164
Currently Being Leased
- No
Dom
- 164
Elementary School
- Starkey
Exterior Features
- 4 Sides Masonry
- Stone/Rock
Fireplace
- One
- Living Room
- Wood Burning
Floor
- Carpeting
- Stone
Foundation
- Slab
Garage Parking
- Two Car Garage
Heating
- Central
Heating Fuel
- Electric
High School
- Tivy
Home Owners Association Fee
- 27
Home Owners Association Frequency
- Annually
Home Owners Association Mandatory
- Mandatory
Home Owners Association Name
- KERRVILLE PROPERTY OWNERS ASSOCIATION
Home Faces
- East
- South
Inclusions
- Ceiling Fans
- Washer Connection
- Dryer Connection
- Cook Top
- Built-In Oven
- Disposal
- Dishwasher
- Ice Maker Connection
- Electric Water Heater
- Garage Door Opener
- Custom Cabinets
Instdir
- From IH 10 exist HWY 16 North
- then turn left on Scenic Hills Rd N
- then left on Stoney Brook Rd. The home will be on your right.
Interior Features
- One Living Area
- Eat-In Kitchen
- Island Kitchen
- Breakfast Bar
- Walk-In Pantry
- Game Room
- Shop
- Utility Room Inside
- High Ceilings
- Open Floor Plan
- Laundry Main Level
- Laundry Room
Kitchen Length
- 13
Legal Desc Lot
- 30
Legal Description
- Kerrville Country Estates 1 Lot 30 Acres 9.82
Middle School
- Peterson
Multiple HOA
- No
Neighborhood Amenities
- Fishing Pier
Occupancy
- Owner
Owner Lrealreb
- No
Ph To Show
- 210-222-2227
Possession
- Closing/Funding
Property Type
- Single Residential
Recent Rehab
- No
Roof
- Metal
School District
- Kerrville.
Source Sqft
- Appsl Dist
Style
- Two Story
- Texas Hill Country
Total Tax
- 9097
Views
- 45
Virtual Tour Url
- https://vtour.craigmac.tv/e/Ts5Q47z
Water/Sewer
- Private Well
- Septic
Window Coverings
- Some Remain
Year Built
- 2003
Property Location and Similar Properties


