
- Michaela Aden, ABR,MRP,PSA,REALTOR ®,e-PRO
- Premier Realty Group
- Mobile: 210.859.3251
- Mobile: 210.859.3251
- Mobile: 210.859.3251
- michaela3251@gmail.com
Property Photos
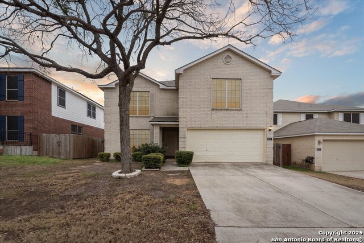

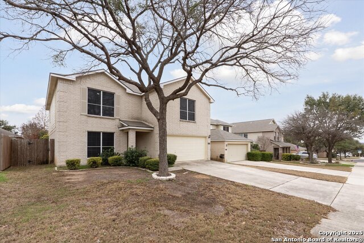
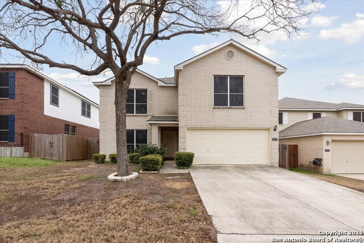
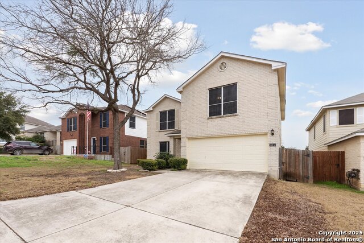
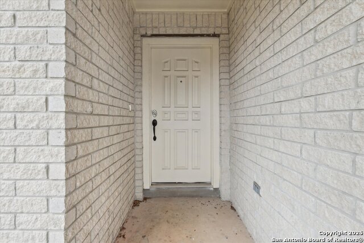
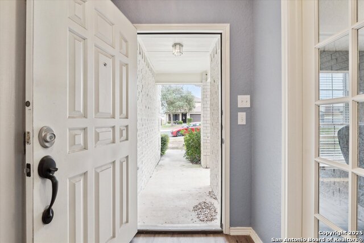
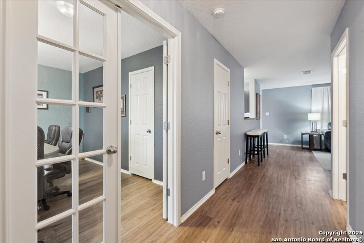
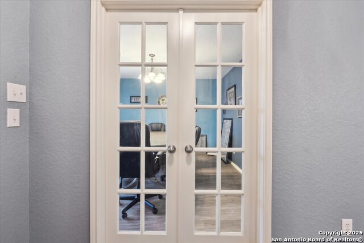
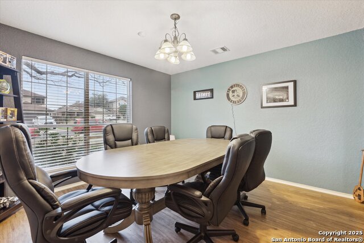
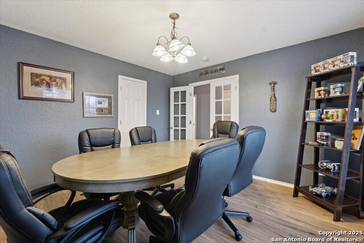
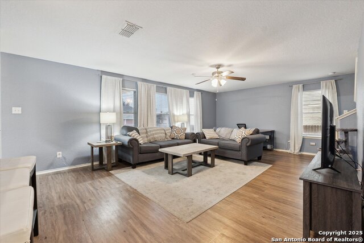
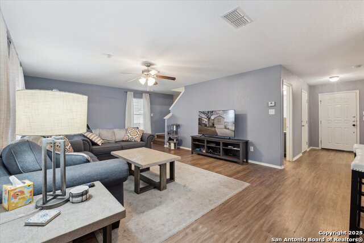
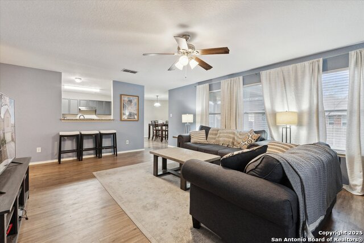
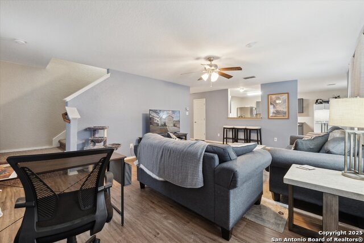
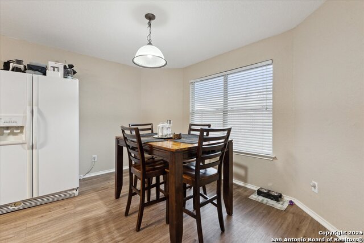
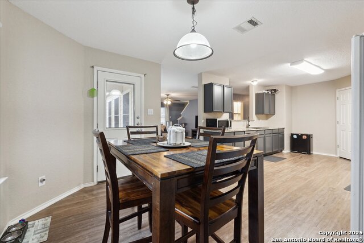
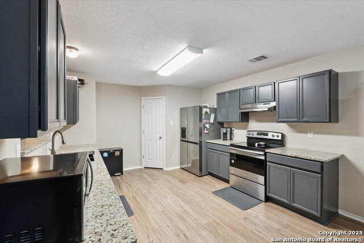
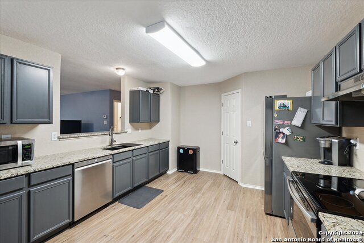
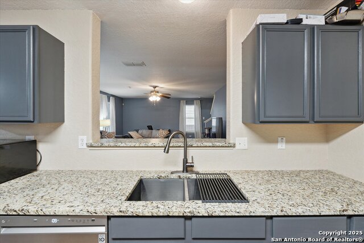
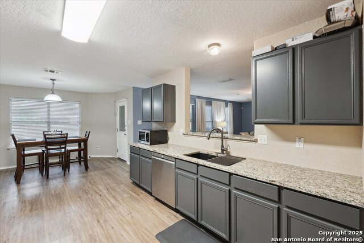
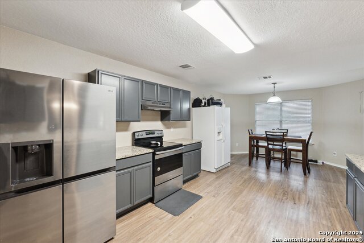
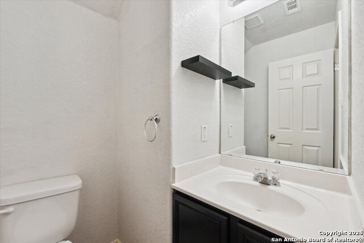
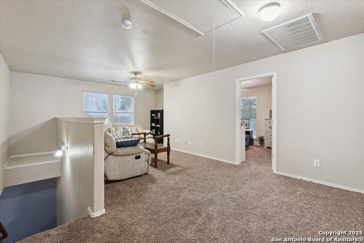
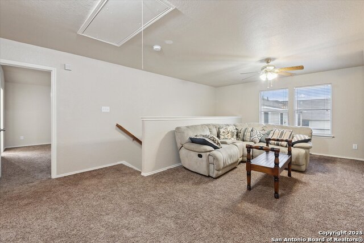
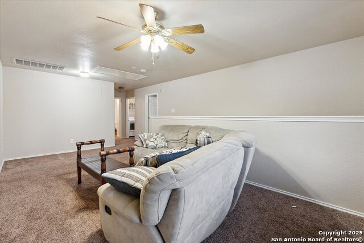
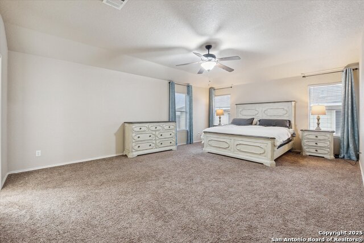
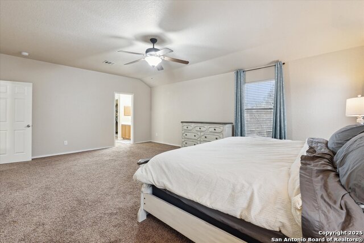
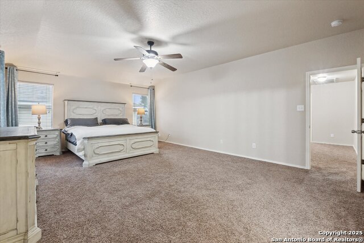
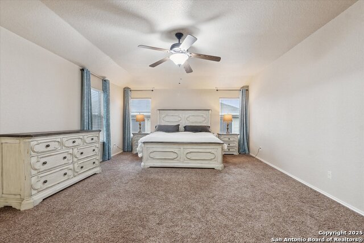
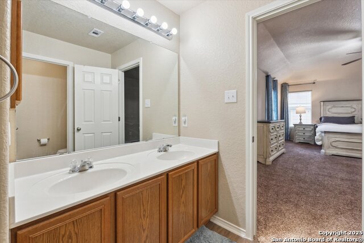
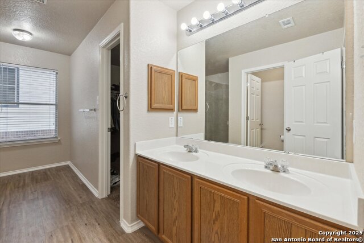
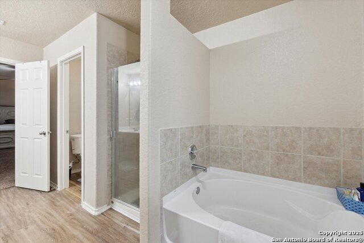
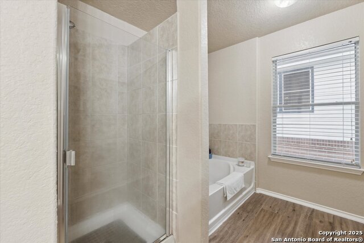
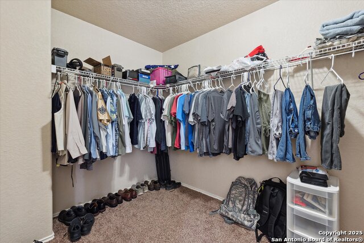
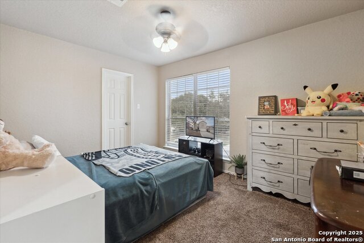
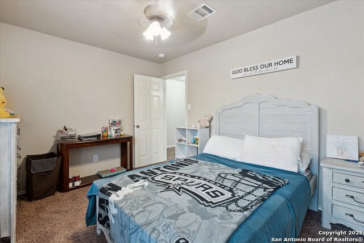
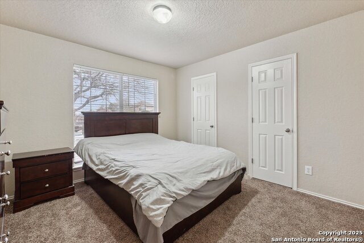
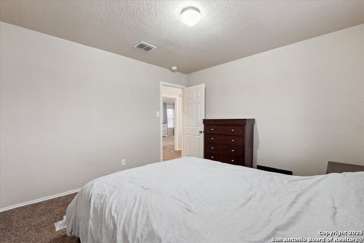
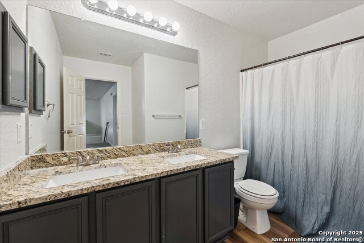
Reduced
- MLS#: 1843738 ( Single Residential )
- Street Address: 615 Point Sunset
- Viewed: 52
- Price: $295,000
- Price sqft: $123
- Waterfront: No
- Year Built: 2004
- Bldg sqft: 2408
- Bedrooms: 3
- Total Baths: 3
- Full Baths: 2
- 1/2 Baths: 1
- Garage / Parking Spaces: 2
- Days On Market: 142
- Additional Information
- County: BEXAR
- City: San Antonio
- Zipcode: 78253
- Subdivision: Highpoint At Westcreek
- District: Northside
- Elementary School: Ott
- Middle School: Luna
- High School: William Brennan
- Provided by: LPT Realty, LLC
- Contact: Laurie Kasch
- (210) 317-6683

- DMCA Notice
-
DescriptionWelcome to 615 Point Sunset, a stunning 3 bedroom, 2.5 bath home with 2,408 sq. ft. of beautifully designed living space, located on a quiet cul de sac within the Highpoint at Westcreek neighborhood. This two story brick and cement fiber home offers modern comforts and stylish features throughout. As you enter, you'll be greeted by a spacious home office with double French doors and a closet, making it a versatile space that could also serve as a formal dining room. The heart of the home is the sleek, modern gourmet kitchen, equipped with stainless steel appliances, updated granite countertops, and a walk in pantry. Enjoy ample cabinet storage and counter space, perfect for preparing meals or entertaining guests. The kitchen also features a breakfast dining area, with a breakfast bar that seamlessly flows into the main living area. The included refrigerator adds even more convenience. Upstairs, the primary bedroom is a true retreat, offering a spacious layout and an en suite bathroom with his and her vanities, a walk in tile shower with a glass door, a relaxing garden tub, and an expansive walk in closet. Two secondary bedrooms are also located on the second floor, along with an additional living area that can easily be transformed into a game room or another family gathering space. The home is adorned with wood look vinyl plank flooring throughout the first floor, including the kitchen and bathrooms, while the upstairs bedrooms and living area are carpeted for added comfort. The large backyard is perfect for outdoor relaxation or entertaining, complete with a covered patio for year round enjoyment. Additional upgrades include a water softener installed in June 2023, a new water heater in March 2023, and an upgraded dishwasher that is only 2 years old. The exterior also features black out window screens installed in January 2024, providing added comfort and privacy. This is a very special home within the Northside Independent School District (NISD) that is conveniently located closely to Loop 1604, Hwy 211, Hwy 151, and Hwy 90. You will enjoy its proximity to a multitude of shopping, entertainment, education, and dining locations. With its convenient location and inviting charm, this home offers both a spacious layout and thoughtful upgrades and it will not last long. Don t miss the opportunity to make this house your new home!
Features
Possible Terms
- Conventional
- FHA
- VA
- Cash
Air Conditioning
- One Central
Apprx Age
- 21
Block
- 16
Builder Name
- Unknown
Construction
- Pre-Owned
Contract
- Exclusive Right To Sell
Days On Market
- 138
Currently Being Leased
- No
Dom
- 138
Elementary School
- Ott
Exterior Features
- 4 Sides Masonry
- Cement Fiber
Fireplace
- Not Applicable
Floor
- Carpeting
- Vinyl
Foundation
- Slab
Garage Parking
- Two Car Garage
- Attached
Heating
- Central
Heating Fuel
- Electric
High School
- William Brennan
Home Owners Association Fee
- 250
Home Owners Association Frequency
- Quarterly
Home Owners Association Mandatory
- Mandatory
Home Owners Association Name
- VILLAGES OF WESTCREEK
Inclusions
- Ceiling Fans
- Chandelier
- Washer Connection
- Dryer Connection
- Self-Cleaning Oven
- Stove/Range
- Disposal
- Dishwasher
- Ice Maker Connection
- Vent Fan
- Smoke Alarm
- Security System (Owned)
- Pre-Wired for Security
- Electric Water Heater
- Garage Door Opener
- Plumb for Water Softener
- Solid Counter Tops
Instdir
- Traveling on W Loop 1604 N
- exit and turn right on Military Dr W
- continue on N Grosenbacher Rd
- turn right on Westcreek View
- continue on Park Point. Drive to Point Sunset
- turn right on Park Point
- turn left on Point Crossing
- turn left at 1 st cross
Interior Features
- Three Living Area
- Eat-In Kitchen
- Walk-In Pantry
- Study/Library
- Game Room
- Utility Room Inside
- All Bedrooms Upstairs
- Open Floor Plan
- Cable TV Available
- High Speed Internet
- Laundry Upper Level
- Laundry Room
- Walk in Closets
Kitchen Length
- 13
Legal Desc Lot
- 16
Legal Description
- CB 4367D BLK 16 LOT 16 "HIGHPOINT AT WESTCREEK UT-1"
Lot Description
- Cul-de-Sac/Dead End
Lot Improvements
- Street Paved
- Curbs
- Sidewalks
- Streetlights
Middle School
- Luna
Multiple HOA
- No
Neighborhood Amenities
- Pool
- Park/Playground
- Sports Court
- Basketball Court
Occupancy
- Owner
Owner Lrealreb
- No
Ph To Show
- 210-227-2222
Possession
- Closing/Funding
Property Type
- Single Residential
Recent Rehab
- No
Roof
- Composition
School District
- Northside
Source Sqft
- Appsl Dist
Style
- Two Story
Total Tax
- 5537.39
Utility Supplier Elec
- CPS
Utility Supplier Gas
- CPS
Utility Supplier Grbge
- Private
Utility Supplier Sewer
- SAWS
Utility Supplier Water
- SAWS
Views
- 52
Water/Sewer
- Water System
- Sewer System
Window Coverings
- Some Remain
Year Built
- 2004
Property Location and Similar Properties


