
- Michaela Aden, ABR,MRP,PSA,REALTOR ®,e-PRO
- Premier Realty Group
- Mobile: 210.859.3251
- Mobile: 210.859.3251
- Mobile: 210.859.3251
- michaela3251@gmail.com
Property Photos
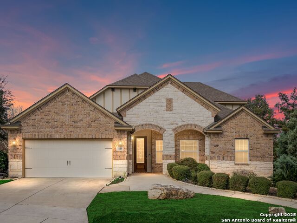

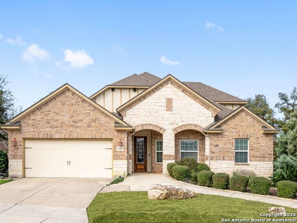
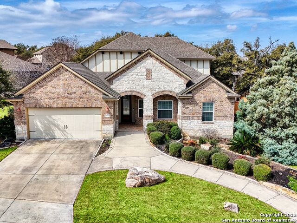
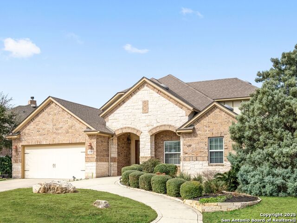
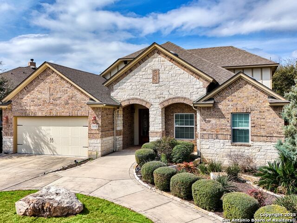
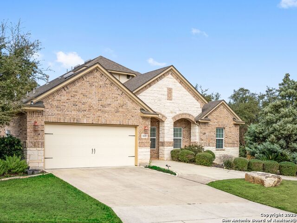
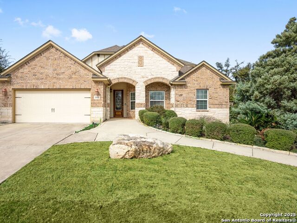
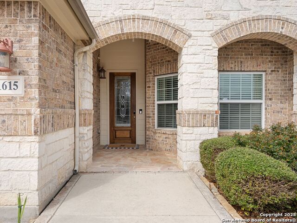
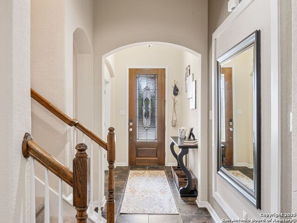
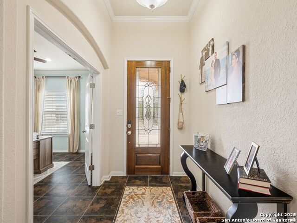
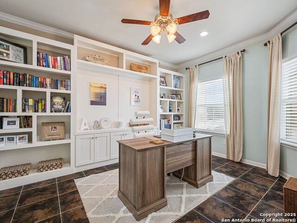
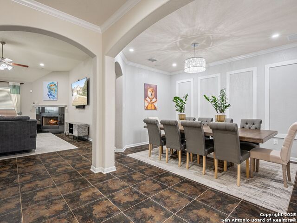
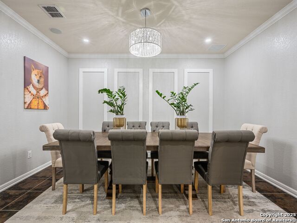
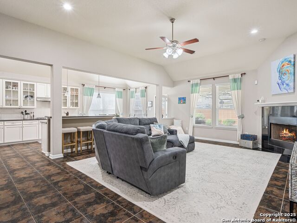
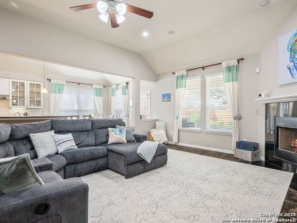
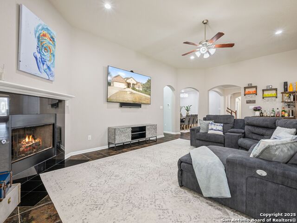
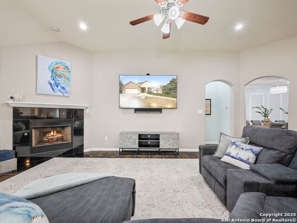
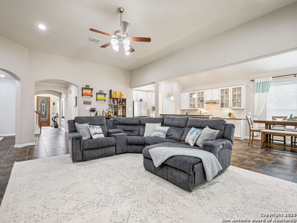
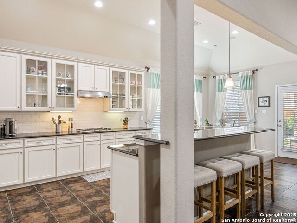
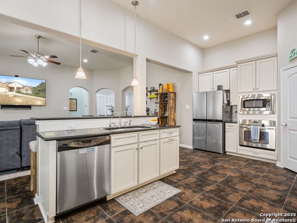
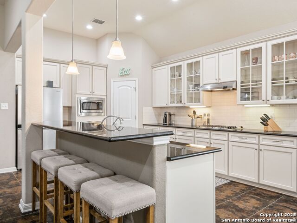
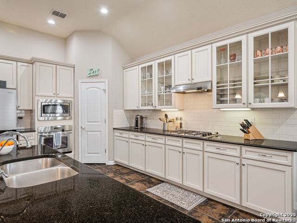
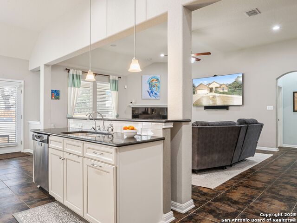
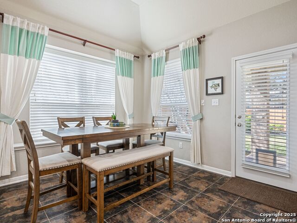
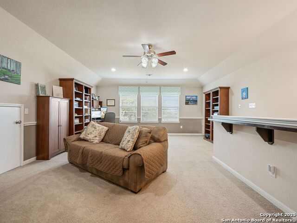
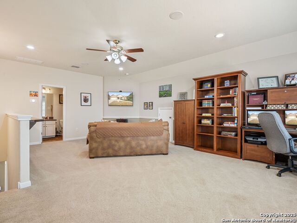
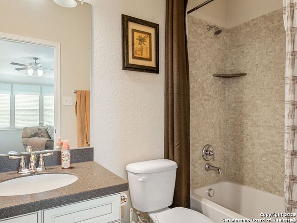
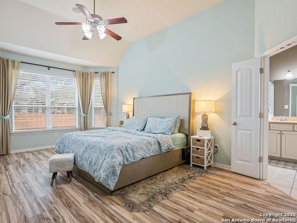
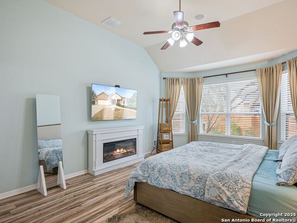
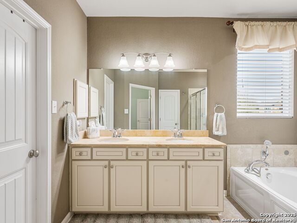
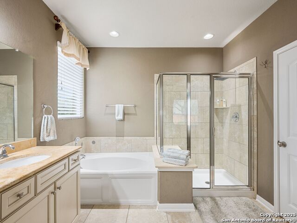
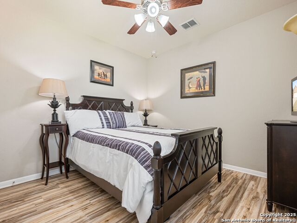
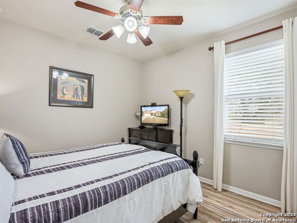
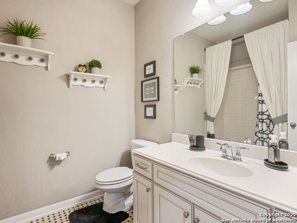
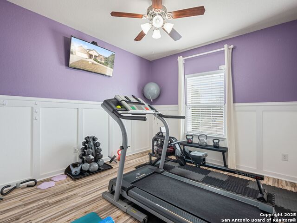
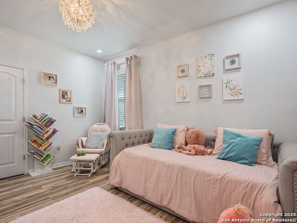
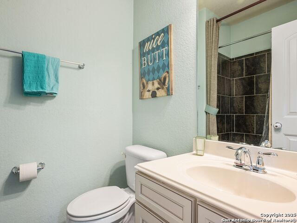
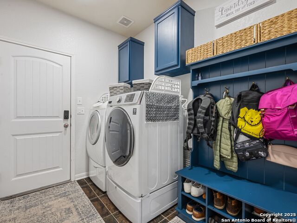
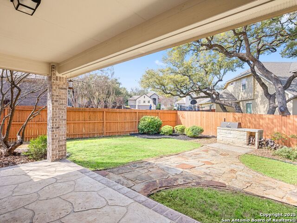
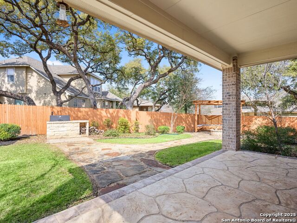
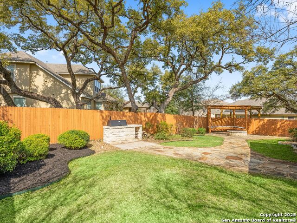
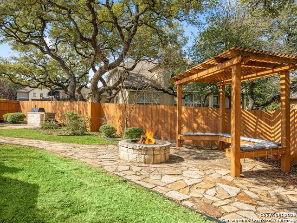
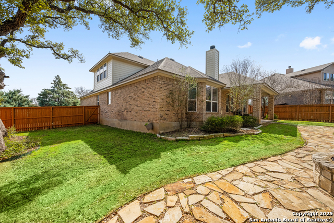
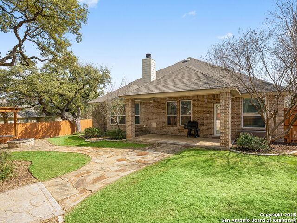
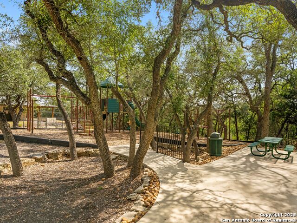
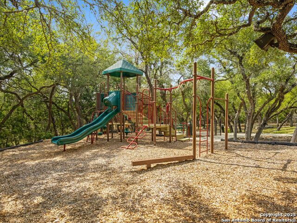
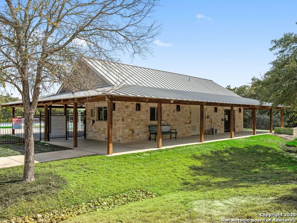
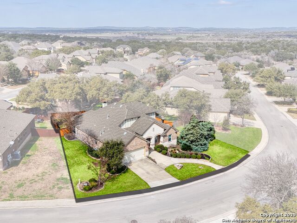
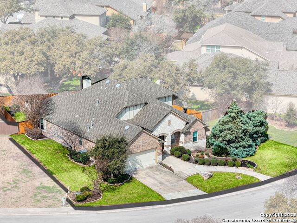
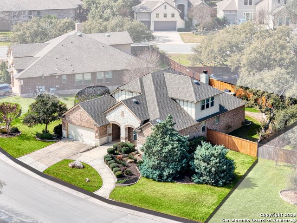
- MLS#: 1843538 ( Single Residential )
- Street Address: 1615 Nightshade
- Viewed: 163
- Price: $575,000
- Price sqft: $184
- Waterfront: No
- Year Built: 2011
- Bldg sqft: 3126
- Bedrooms: 4
- Total Baths: 4
- Full Baths: 4
- Garage / Parking Spaces: 2
- Days On Market: 143
- Additional Information
- County: BEXAR
- City: San Antonio
- Zipcode: 78260
- Subdivision: Prospect Creek At Kinder Ranch
- District: Comal
- Elementary School: Kinder Ranch
- Middle School: Pieper Ranch
- High School: Pieper
- Provided by: Kuper Sotheby's Int'l Realty
- Contact: Sharla Jones
- (210) 325-9090

- DMCA Notice
-
DescriptionFormal model home with many upgrades. Fantastic floor plan with 4 bedrooms and 3 full baths on main level and lofted game room/family room with full bath and walk in closet upstairs. Gourmet chef's kitchen with granite, gas cooking, 42" cabinetry, and stainless steel appliances. Mother in law wing. Private level lot (no steps in front or back). Large covered patio with outdoor speakers. Upgraded landscaping with large mature trees. Rain sensor sprinkler system. Beautiful pergola with custom bench seating. Outdoor built in smoker. New roof summer 2019. Custom shelving in the office. Added canned lighting with new efficiency bulbs and mechanisms. Recessed lighting in baby's room and dining with Lutron Caseta dimmers. Lutron Caseta switch in primary water closest. Added cabinetry and mudroom area in laundry room convey. Two water heaters. Toto Washlet bidet in the primary water closet. Owned water softener, new 2024. Reverse osmosis water system. Outdoor electrical outlets with covers added in 2024. Foyer, porch, and garage smart lights with the app. Walk out attic spaces. HVAC fans were replaced in 2020. Smart nest thermostats, upstairs and downstairs. The garage has 2 AC vents for our Texas heat. 2023 smart garage motor. Dual system thermostats for upstairs and downstairs. In ceiling speakers are located in the living room, kitchen, foyer, dining, primary bedroom & primary bathroom. Refinished front door 2024. Keyless entries. Solar yard lighting Elementary, middle, and high schools located within 1 mile. Neighborhood amenities feature a large swimming pool, pickle ball court, walking/jog trails, basketball court, BBQ grill, clubhouse and controlled access. Interior painted June 2025!
Features
Possible Terms
- Conventional
- FHA
- VA
- Cash
Air Conditioning
- One Central
- Zoned
Apprx Age
- 14
Block
- 10
Builder Name
- UNKNOWN
Construction
- Pre-Owned
Contract
- Exclusive Right To Sell
Days On Market
- 141
Currently Being Leased
- No
Dom
- 141
Elementary School
- Kinder Ranch Elementary
Energy Efficiency
- Double Pane Windows
- Storm Doors
- Ceiling Fans
Exterior Features
- Brick
- 4 Sides Masonry
- Stone/Rock
- Stucco
Fireplace
- One
- Gas Logs Included
- Gas
Floor
- Carpeting
- Ceramic Tile
- Laminate
Foundation
- Slab
Garage Parking
- Two Car Garage
- Attached
Green Features
- Rain/Freeze Sensors
Heating
- Central
Heating Fuel
- Natural Gas
High School
- Pieper
Home Owners Association Fee
- 133.27
Home Owners Association Fee 2
- 133.27
Home Owners Association Frequency
- Quarterly
Home Owners Association Mandatory
- Mandatory
Home Owners Association Name
- PROSPECT CREEK
Home Owners Association Name2
- SA KINDER RANCH
Home Owners Association Payment Frequency 2
- Quarterly
Inclusions
- Ceiling Fans
- Chandelier
- Washer Connection
- Dryer Connection
- Cook Top
- Built-In Oven
- Self-Cleaning Oven
- Microwave Oven
- Gas Cooking
- Disposal
- Dishwasher
- Ice Maker Connection
- Smoke Alarm
- Security System (Owned)
- Pre-Wired for Security
- Gas Water Heater
- Garage Door Opener
- Solid Counter Tops
- 2+ Water Heater Units
- City Garbage service
Instdir
- Kinder Bluff
Interior Features
- Two Living Area
- Separate Dining Room
- Eat-In Kitchen
- Two Eating Areas
- Island Kitchen
- Breakfast Bar
- Walk-In Pantry
- Study/Library
- Game Room
- Loft
- Utility Room Inside
- Secondary Bedroom Down
- 1st Floor Lvl/No Steps
- High Ceilings
- Open Floor Plan
- Cable TV Available
- High Speed Internet
- All Bedrooms Downstairs
- Laundry Main Level
- Laundry Room
- Telephone
- Walk in Closets
- Attic - Partially Finished
Kitchen Length
- 18
Legal Description
- CB 4854A (KINDER NORTHEAST UT-2)
- BLOCK 10 LOT 2 PLAT 9620/7
Lot Description
- 1/4 - 1/2 Acre
- Mature Trees (ext feat)
- Level
Lot Improvements
- Street Paved
- Streetlights
Middle School
- Pieper Ranch
Multiple HOA
- Yes
Neighborhood Amenities
- Controlled Access
- Pool
- Clubhouse
- Park/Playground
- Jogging Trails
- Sports Court
- BBQ/Grill
- Basketball Court
Num Of Stories
- 1.5
Occupancy
- Vacant
Other Structures
- Pergola
Owner Lrealreb
- No
Ph To Show
- 210-222-2227
Possession
- Closing/Funding
Property Type
- Single Residential
Recent Rehab
- No
Roof
- Heavy Composition
School District
- Comal
Source Sqft
- Appraiser
Style
- One Story
- Traditional
Total Tax
- 11184.32
Utility Supplier Elec
- CPS
Utility Supplier Gas
- CPS
Utility Supplier Grbge
- TIGER
Utility Supplier Sewer
- SAWS
Utility Supplier Water
- SAWS
Views
- 163
Virtual Tour Url
- https://nicholas-m-bailey.aryeo.com/sites/nxpjojl/unbranded
Water/Sewer
- Water System
- Sewer System
Window Coverings
- Some Remain
Year Built
- 2011
Property Location and Similar Properties


