
- Michaela Aden, ABR,MRP,PSA,REALTOR ®,e-PRO
- Premier Realty Group
- Mobile: 210.859.3251
- Mobile: 210.859.3251
- Mobile: 210.859.3251
- michaela3251@gmail.com
Property Photos
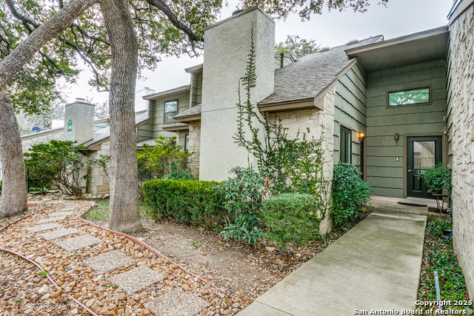

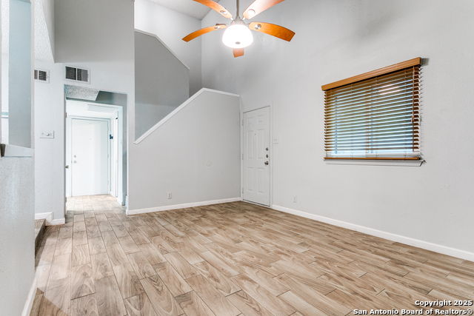
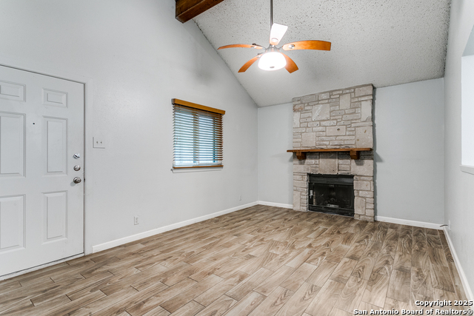
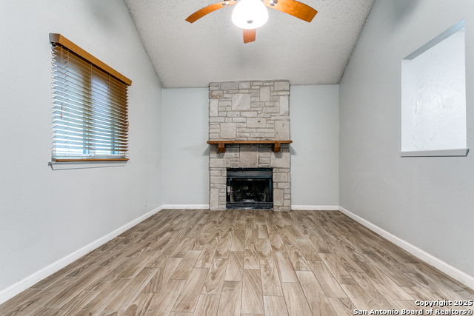
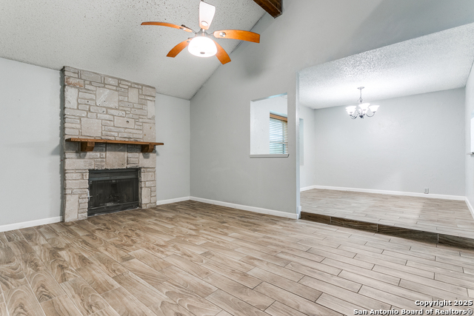
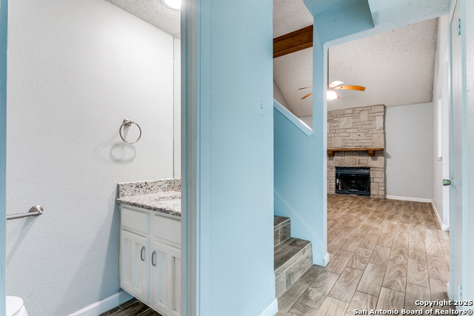
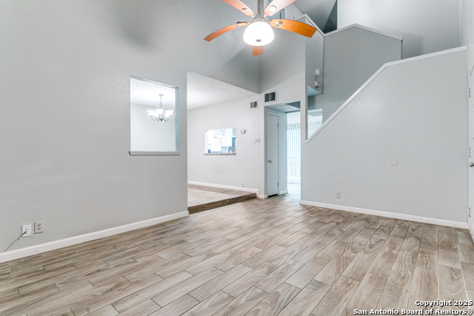
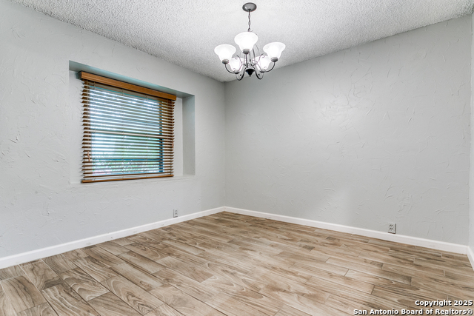
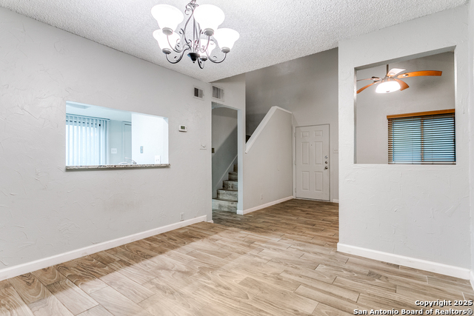
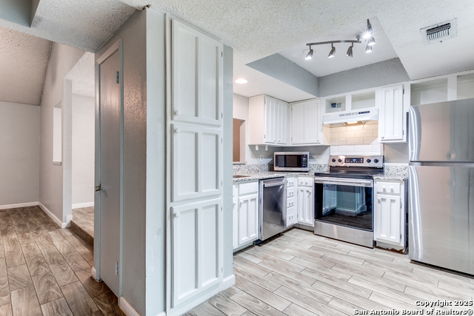
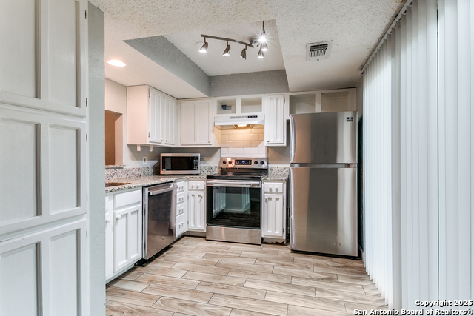
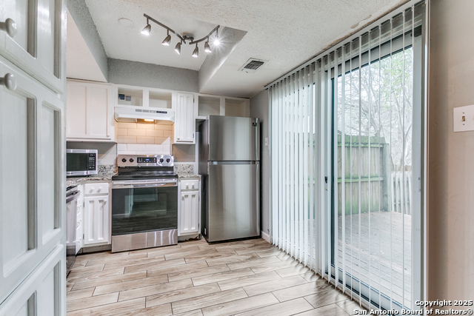
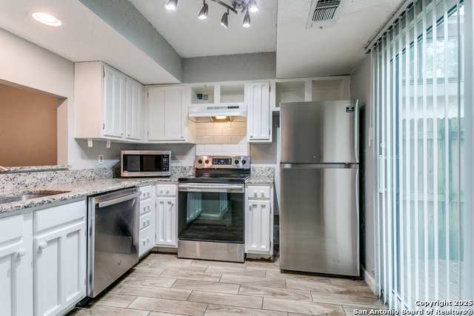
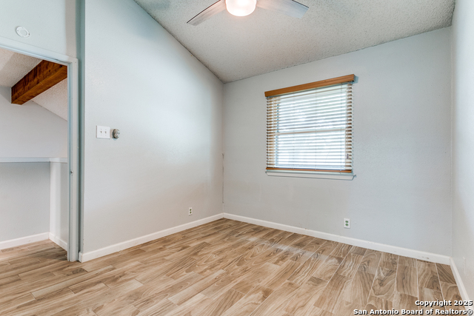
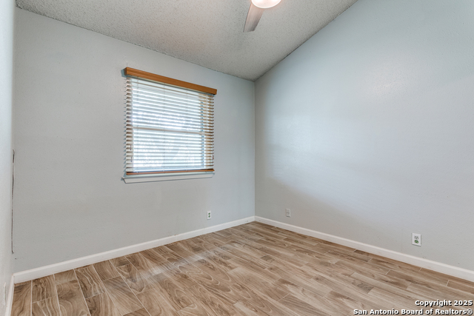
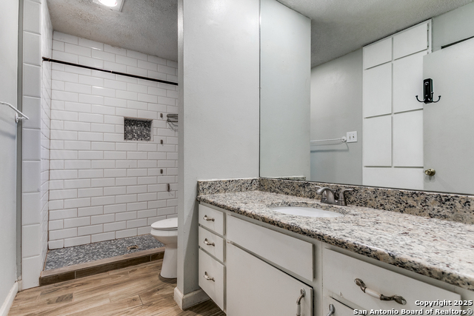
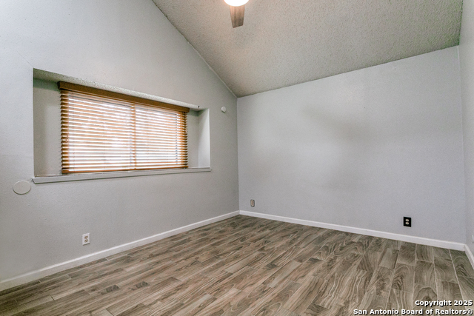
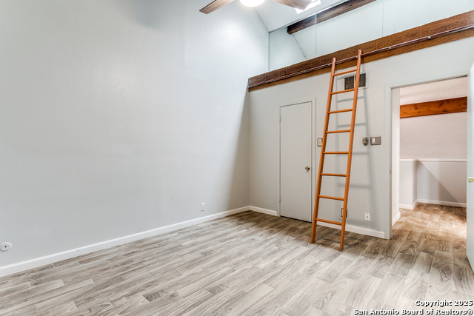
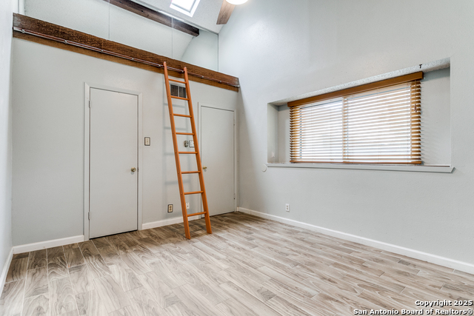
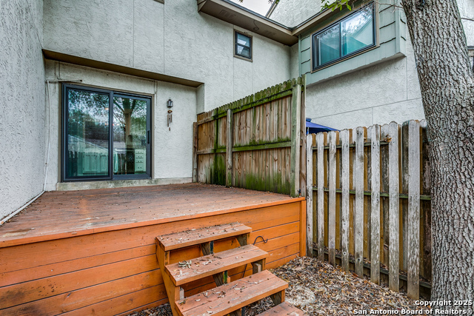
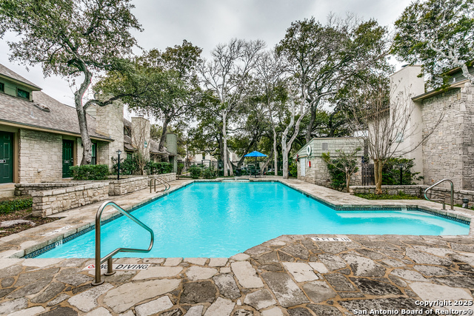
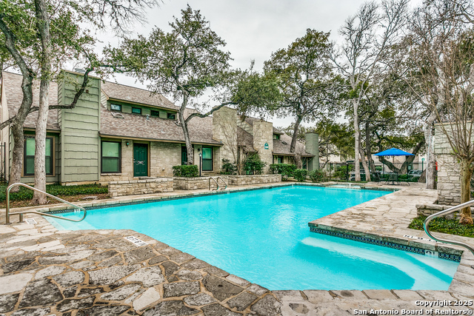
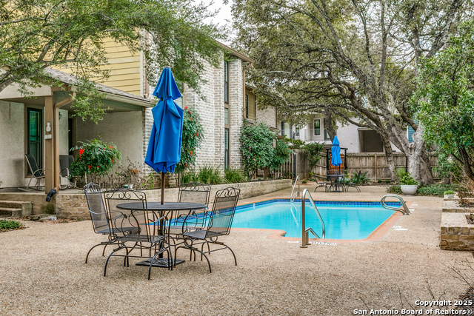
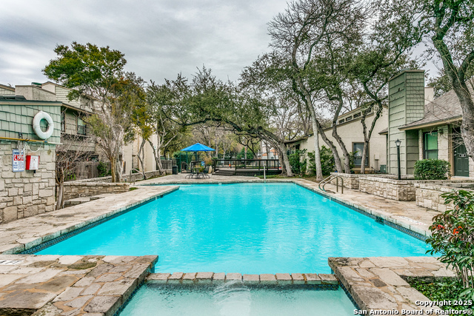
- MLS#: 1843350 ( Condominium/Townhome )
- Street Address: 14122 Churchill Estates 1505
- Viewed: 66
- Price: $175,000
- Price sqft: $194
- Waterfront: No
- Year Built: 1982
- Bldg sqft: 902
- Bedrooms: 2
- Total Baths: 2
- Full Baths: 1
- 1/2 Baths: 1
- Garage / Parking Spaces: 1
- Days On Market: 232
- Additional Information
- County: BEXAR
- City: San Antonio
- Zipcode: 78248
- Subdivision: Capistrano
- Building: Capistrano Ph I Ii
- District: North East I.S.D.
- Elementary School: Huebner
- Middle School: Eisenhower
- High School: Churchill
- Provided by: eXp Realty
- Contact: Michaleen Christ
- (210) 387-9169

- DMCA Notice
-
DescriptionMotivated seller has drastically reduced the price, creating a rare opportunity to own this stylishly renovated 2 bedroom, 1.5 bath condo in the highly desirable Capistrano community. Perfectly situated within the neighborhood, this home offers a private backyard retreat while being just steps from the sparkling pool truly the best of both worlds. Inside, you'll be welcomed by vaulted ceilings, abundant natural light, and a cozy wood burning fireplace. The freshly painted cabinets, granite countertops, newer appliances, and breakfast bar make the kitchen both functional and inviting. A separate dining room and open family room provide flexibility for entertaining, while your private patio adds an ideal spot to relax or unwind. Don't miss this chance to own a turn key property in North Central San Antonio at an unbeatable value. Schedule your showing today!
Features
Possible Terms
- Conventional
- Cash
Air Conditioning
- One Central
- Zoned
Apprx Age
- 43
Builder Name
- UNKNOWN
Common Area Amenities
- Pool
- Spa Adj/Pool
Condominium Management
- Professional Mgmt Co.
Construction
- Pre-Owned
Contract
- Exclusive Right To Sell
Days On Market
- 218
Dom
- 218
Elementary School
- Huebner
Exterior Features
- Stone/Rock
- Stucco
- Siding
Fee Includes
- Some Utilities
- Condo Mgmt
- Common Area Liability
- Common Maintenance
- Trash Removal
- Pest Control
Fireplace
- One
- Living Room
Floor
- Ceramic Tile
Foundation
- Slab
Garage Parking
- One Car Garage
- Attached
Heating
- Central
Heating Fuel
- Electric
High School
- Churchill
Home Owners Association Fee
- 413
Home Owners Association Frequency
- Monthly
Home Owners Association Mandatory
- Mandatory
Home Owners Association Name
- CAPISTRANO HOMEOWNERS ASSOCIATION
Inclusions
- Ceiling Fans
- Chandelier
- Stacked W/D Connection
- Stacked Washer/Dryer
- Self-Cleaning Oven
- Microwave Oven
- Refrigerator
- Disposal
- Dishwasher
- Garage Door Opener
- City Water
Instdir
- ROM LOOP 1604 HEAD SOUTH ON BLANCO RD
- TURN RIGHT ONTO OLD BLANCO RD AND TAKE THE FIRST ENTRANCE TO THE CAPISTRANO CONDO
Interior Features
- One Living Area
- Separate Dining Room
- Eat-In Kitchen
- Breakfast Bar
- Loft
- Utility Area Inside
- All Bedrooms Upstairs
- High Ceilings
- Open Floor Plan
- Skylights
- Laundry Upper Level
Kitchen Length
- 10
Legal Description
- NCB 17004 BLDG O UNIT 1505 CAPISTRANO PHASE I CONDO
Middle School
- Eisenhower
Multiple HOA
- No
Other Structures
- None
Owner Lrealreb
- No
Ph To Show
- 2102222227
Possession
- Closing/Funding
Property Type
- Condominium/Townhome
Roof
- Composition
School District
- North East I.S.D.
Security
- Pre-Wired
Source Sqft
- Appsl Dist
Total Tax
- 4455
Unit Number
- 1505
Views
- 66
Virtual Tour Url
- mls.shoot2sell.com/14122-churchill-estates-blvd-1505-san-antonio-tx-78248
Window Coverings
- All Remain
Year Built
- 1982
Property Location and Similar Properties


