
- Michaela Aden, ABR,MRP,PSA,REALTOR ®,e-PRO
- Premier Realty Group
- Mobile: 210.859.3251
- Mobile: 210.859.3251
- Mobile: 210.859.3251
- michaela3251@gmail.com
Property Photos
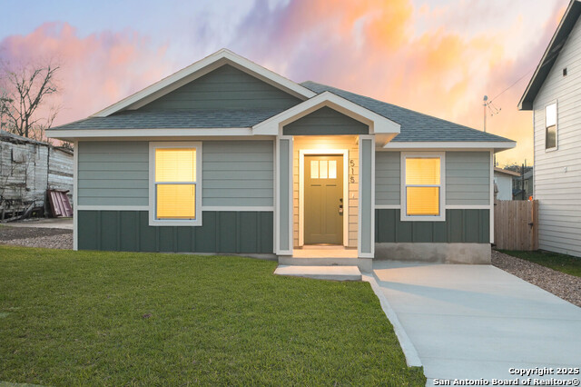

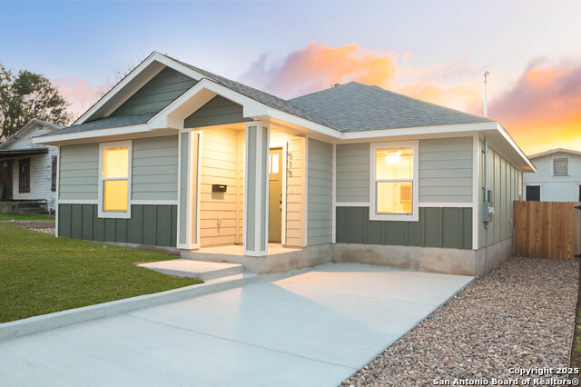
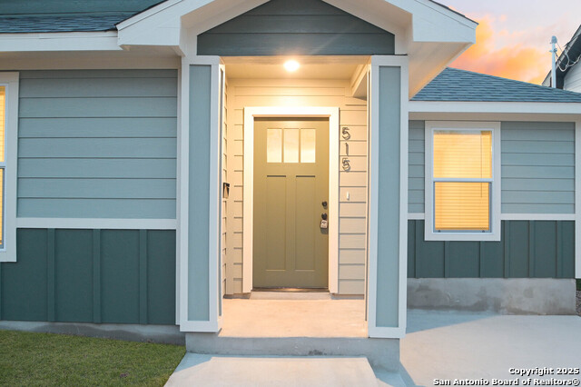
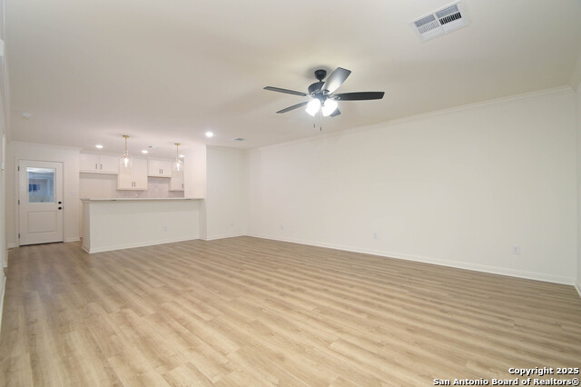
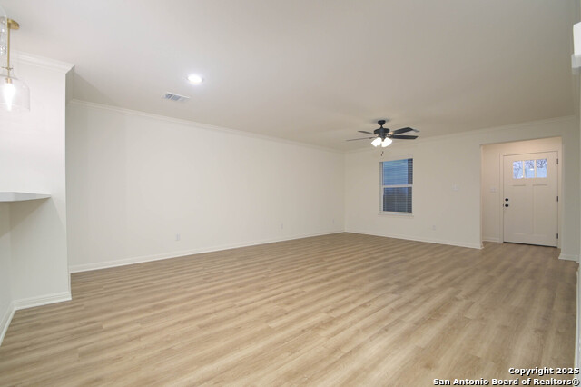
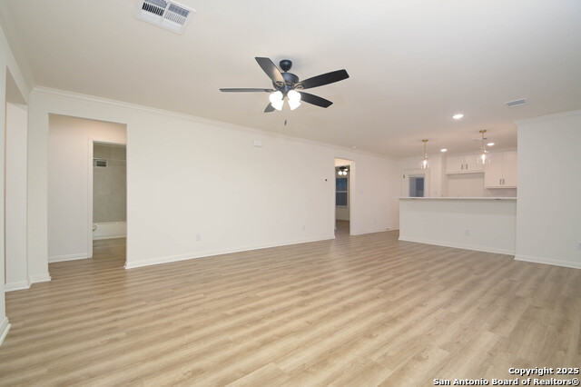
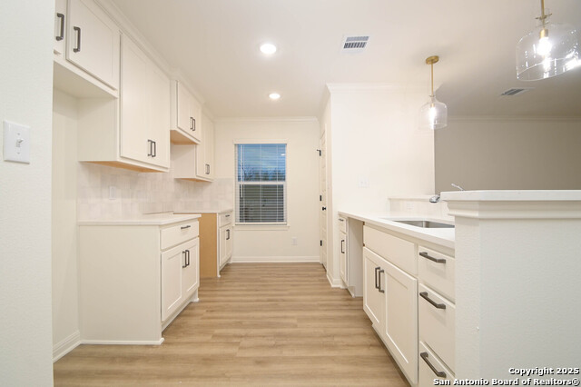
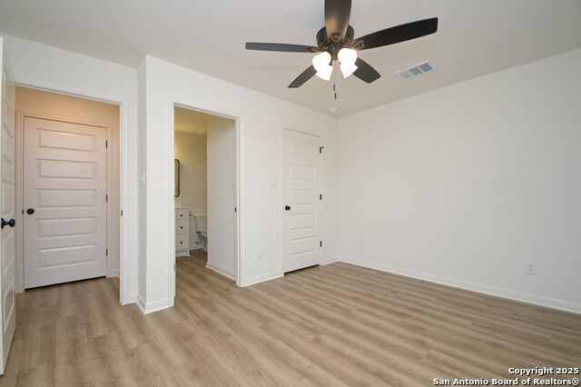
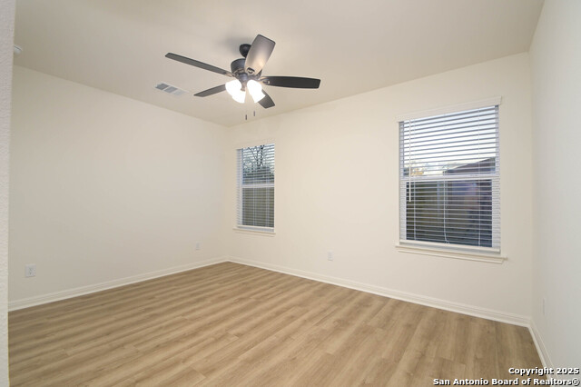
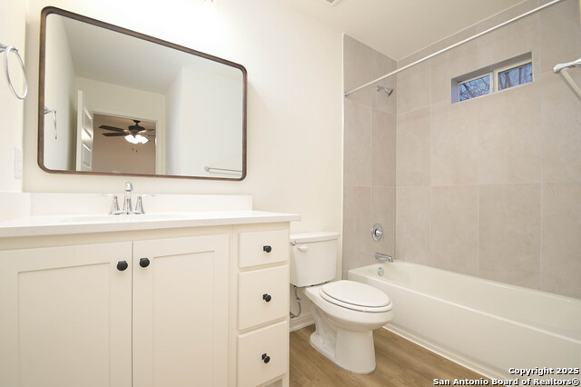
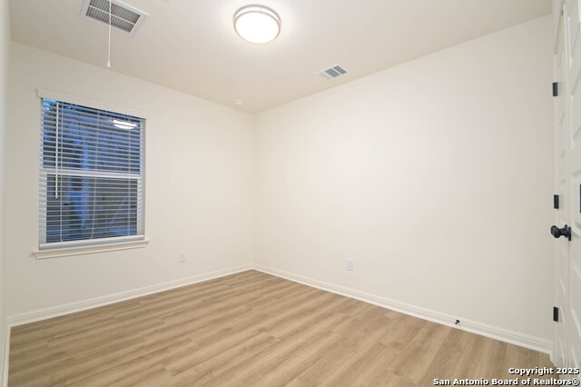
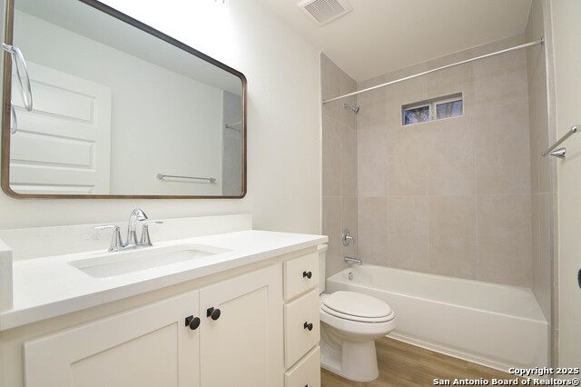
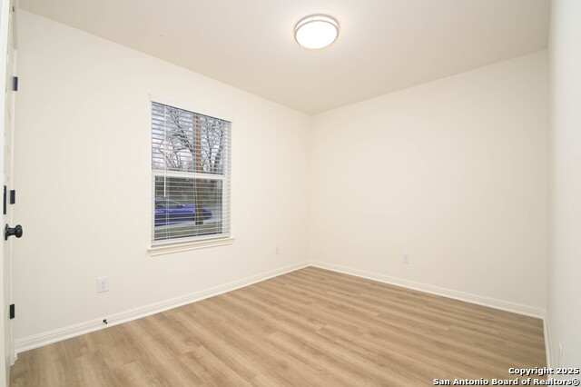
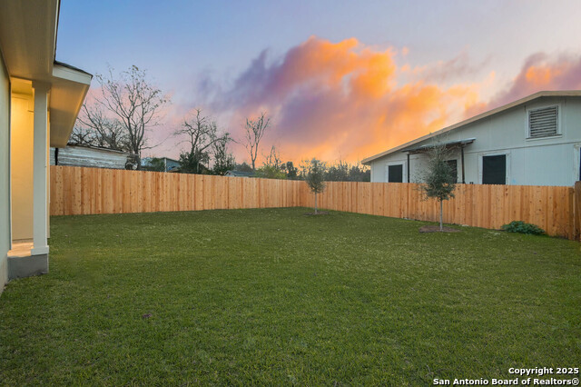
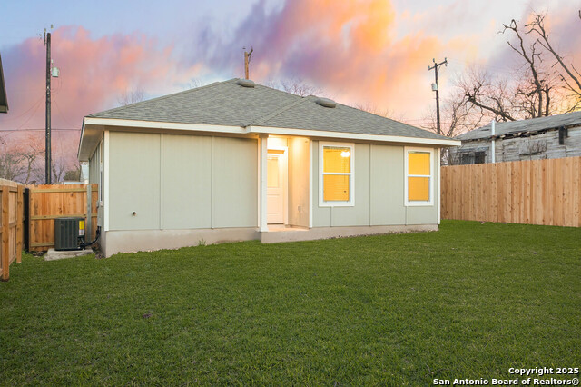
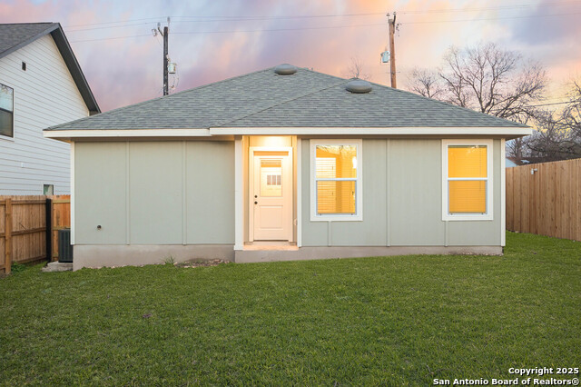
- MLS#: 1843001 ( Single Residential )
- Street Address: 515 South Grimes
- Viewed: 53
- Price: $269,000
- Price sqft: $233
- Waterfront: No
- Year Built: 2025
- Bldg sqft: 1155
- Bedrooms: 3
- Total Baths: 2
- Full Baths: 2
- Garage / Parking Spaces: 1
- Days On Market: 61
- Additional Information
- County: BEXAR
- City: San Antonio
- Zipcode: 78203
- Subdivision: Jefferson Heights
- District: San Antonio I.S.D.
- Elementary School: Call District
- Middle School: Call District
- High School: Call District
- Provided by: Real Broker, LLC
- Contact: Andres Hernandez
- (210) 291-8739

- DMCA Notice
-
DescriptionWelcome to 515 S. Grimes. A new custom home located on the east side of downtown, San Antonio. This 3 bedroom and 2 bath home is conveniently located one city block from St. Phillips College, minutes from the historic Riverwalk and The Pearl; nestled between IH 10 & IH 35 makes commuting around San Antonio a breeze. This custom home is move in ready & comes equipped with custom cabinetry, quartz countertops, crown moulding and custom tile. Come experience unparalleled craftsmanship & style.
Features
Possible Terms
- Conventional
- FHA
- VA
Air Conditioning
- One Central
Builder Name
- HHGC
- LLC
Construction
- New
Contract
- Exclusive Right To Sell
Days On Market
- 53
Dom
- 53
Elementary School
- Call District
Exterior Features
- Cement Fiber
Fireplace
- Not Applicable
Floor
- Vinyl
Foundation
- Slab
Garage Parking
- None/Not Applicable
Heating
- Central
Heating Fuel
- Electric
High School
- Call District
Home Owners Association Mandatory
- None
Home Faces
- East
Inclusions
- Ceiling Fans
- Washer Connection
- Dryer Connection
- Stove/Range
- Disposal
- Dishwasher
- Electric Water Heater
- Solid Counter Tops
- Custom Cabinets
- City Garbage service
Instdir
- Walters and MLK
Interior Features
- One Living Area
Kitchen Length
- 12
Legal Desc Lot
- 13
- 14
Legal Description
- 1518a
Lot Dimensions
- 43 x 108
Lot Improvements
- Street Paved
- Sidewalks
- Streetlights
- Asphalt
Middle School
- Call District
Neighborhood Amenities
- None
Owner Lrealreb
- Yes
Ph To Show
- 210-291-8739
Possession
- Closing/Funding
Property Type
- Single Residential
Roof
- Composition
School District
- San Antonio I.S.D.
Source Sqft
- Bldr Plans
Style
- One Story
Total Tax
- 5938
Utility Supplier Elec
- CPS Energy
Utility Supplier Gas
- CPS Energy
Utility Supplier Grbge
- COSA
Utility Supplier Sewer
- SAWS
Utility Supplier Water
- SAWS
Views
- 53
Water/Sewer
- City
Window Coverings
- All Remain
Year Built
- 2025
Property Location and Similar Properties


