
- Michaela Aden, ABR,MRP,PSA,REALTOR ®,e-PRO
- Premier Realty Group
- Mobile: 210.859.3251
- Mobile: 210.859.3251
- Mobile: 210.859.3251
- michaela3251@gmail.com
Property Photos
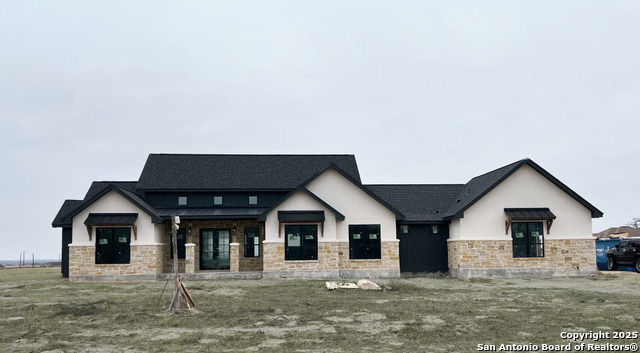

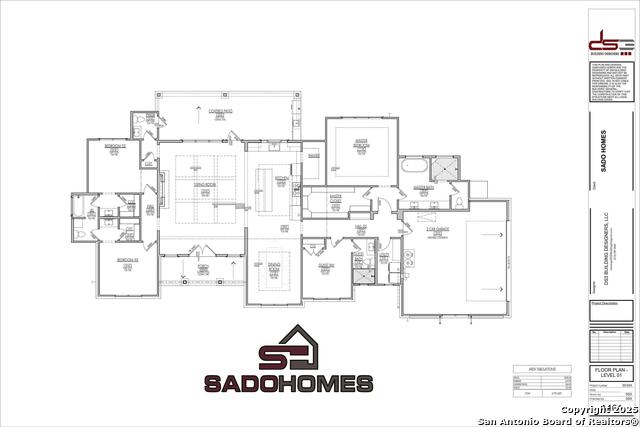
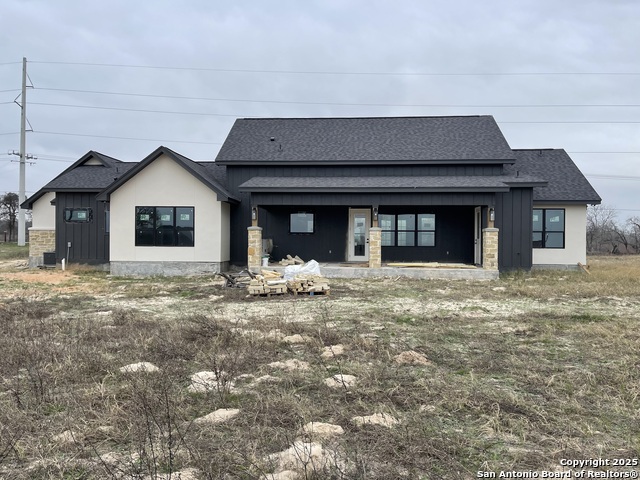
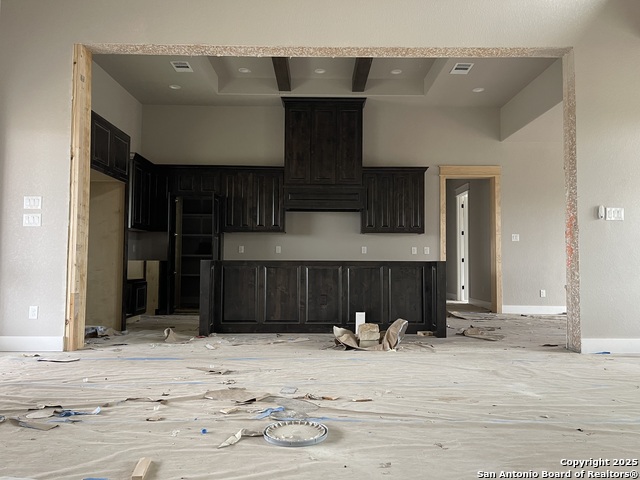
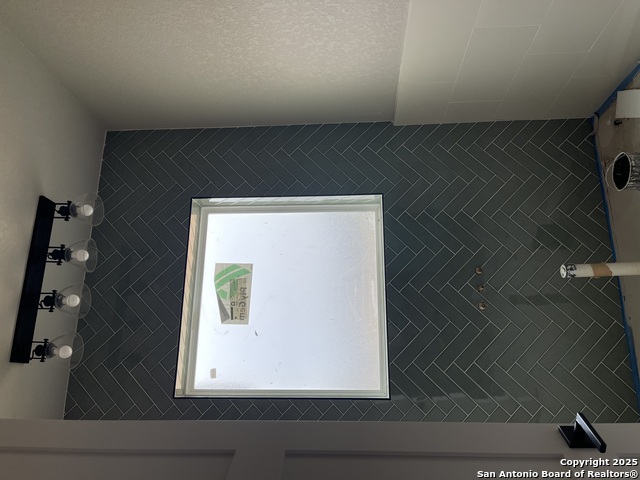
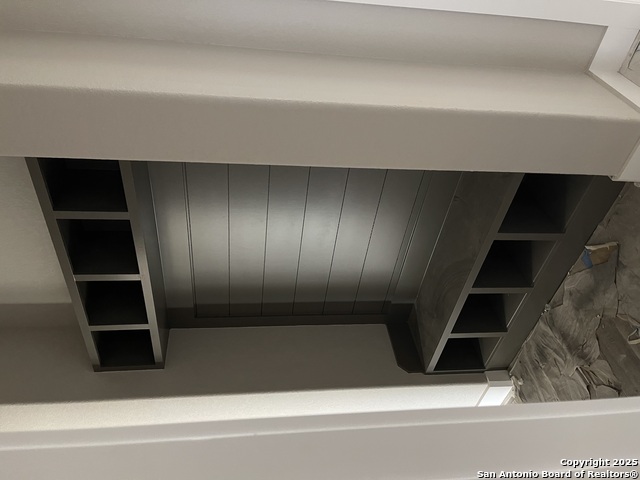
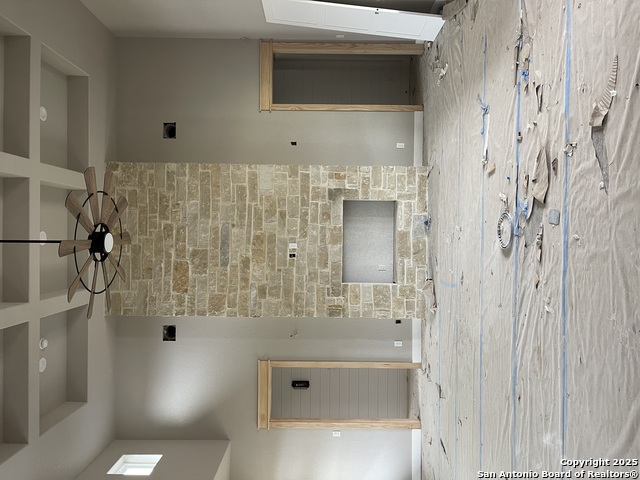





































- MLS#: 1841334 ( Single Residential )
- Street Address: 1223 County Road 319
- Viewed: 145
- Price: $669,000
- Price sqft: $250
- Waterfront: No
- Year Built: 2025
- Bldg sqft: 2676
- Bedrooms: 4
- Total Baths: 4
- Full Baths: 3
- 1/2 Baths: 1
- Garage / Parking Spaces: 2
- Days On Market: 256
- Additional Information
- County: WILSON
- City: La Vernia
- Zipcode: 78121
- Subdivision: The Estates At Triple R Ranch
- District: Floresville Isd
- Elementary School: Floresville
- Middle School: Floresville
- High School: Floresville
- Provided by: 3D Realty & Property Management
- Contact: Stacie Sanchez
- (210) 865-8207

- DMCA Notice
-
DescriptionThis brand new home combines luxury, comfort, and functionality, situated on a spacious 1.04 acre lot. Boasting 4 generously sized bedrooms and 3.5 beautifully designed bathrooms, this residence is perfect for both everyday living and entertaining. The open concept floor plan features soaring high ceilings, an electric fireplace, and a seamless flow throughout the living spaces, creating a warm and inviting atmosphere. The heart of the home is the chef inspired kitchen with a 48" gas range, custom cabinetry, a farmhouse sink, and a hidden pantry that offers plenty of storage space. The guest bedroom includes an attached private bathroom, ensuring comfort and convenience for visitors. Bedrooms 2 and 3 share a thoughtfully designed Jack and Jill bathroom, ideal for family living. A mud bench area near the garage entry adds a practical touch for busy families. For outdoor enthusiasts and entertainers, the back porch is a true highlight. Equipped with an outdoor gas grill, sink, and a half bath that can be easily accessed from the porch, this space is perfect for hosting guests. Metal roof awnings and a charming metal roof front porch provide both durability and curb appeal.
Features
Possible Terms
- Conventional
- FHA
- VA
- Cash
Air Conditioning
- Two Central
Builder Name
- SADO HOMES
Construction
- New
Contract
- Exclusive Right To Sell
Days On Market
- 131
Dom
- 131
Elementary School
- Floresville
Exterior Features
- 4 Sides Masonry
- Stone/Rock
- Stucco
Fireplace
- One
- Living Room
- Mock Fireplace
Floor
- Ceramic Tile
Foundation
- Slab
Garage Parking
- Two Car Garage
Heating
- Central
- 2 Units
Heating Fuel
- Electric
High School
- Floresville
Home Owners Association Fee
- 300
Home Owners Association Frequency
- Annually
Home Owners Association Mandatory
- Mandatory
Home Owners Association Name
- THE ESTATES AT TRIPLE R
Inclusions
- Ceiling Fans
- Chandelier
- Washer Connection
- Dryer Connection
- Microwave Oven
- Stove/Range
- Gas Grill
- Disposal
- Dishwasher
- Vent Fan
- Smoke Alarm
- Pre-Wired for Security
- Electric Water Heater
- Garage Door Opener
- Custom Cabinets
Instdir
- ON FM 775
- TRAVEL EAST ON CR 319
- PASS ESTATES DR
- PROPERTY IS LOCATED ON RIGHT SIDE
Interior Features
- One Living Area
- Separate Dining Room
- Island Kitchen
- Walk-In Pantry
- 1st Floor Lvl/No Steps
- High Ceilings
- Open Floor Plan
- Laundry Room
- Walk in Closets
- Attic - Access only
- Attic - Pull Down Stairs
- Attic - Storage Only
Kitchen Length
- 17
Legal Desc Lot
- 13
Legal Description
- THE ESTATES AT TRIPLE R RANCH
- LOT 13
- UNIT 1
- ACRES 1.04
Lot Description
- 1 - 2 Acres
- Level
Middle School
- Floresville
Multiple HOA
- No
Neighborhood Amenities
- None
Occupancy
- Vacant
Owner Lrealreb
- No
Ph To Show
- 2102222227
Possession
- Closing/Funding
Property Type
- Single Residential
Roof
- Composition
- Metal
School District
- Floresville Isd
Source Sqft
- Bldr Plans
Style
- One Story
- Traditional
Total Tax
- 2255.92
Utility Supplier Elec
- GVEC
Utility Supplier Water
- SS WATER
Views
- 145
Water/Sewer
- Aerobic Septic
Window Coverings
- None Remain
Year Built
- 2025
Property Location and Similar Properties


