
- Michaela Aden, ABR,MRP,PSA,REALTOR ®,e-PRO
- Premier Realty Group
- Mobile: 210.859.3251
- Mobile: 210.859.3251
- Mobile: 210.859.3251
- michaela3251@gmail.com
Property Photos
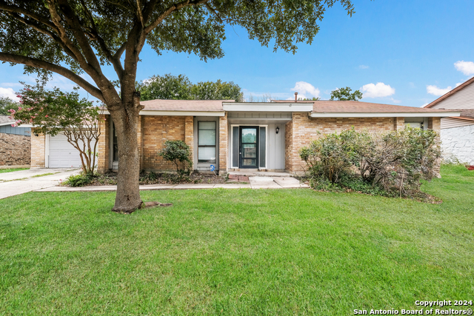

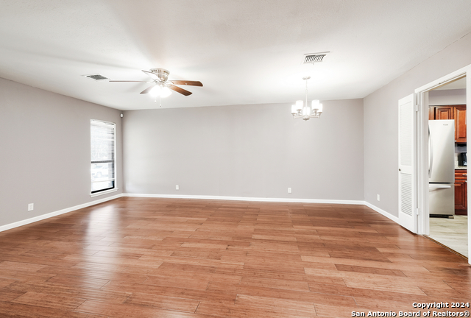
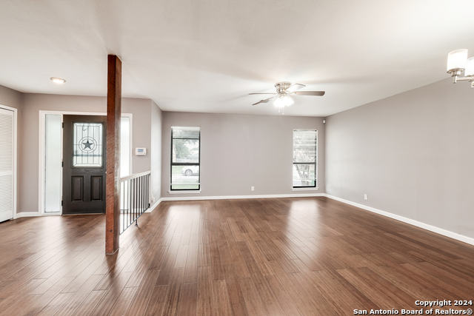
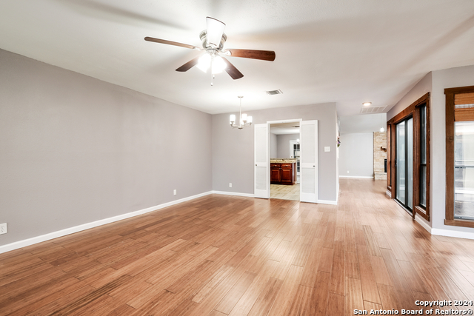
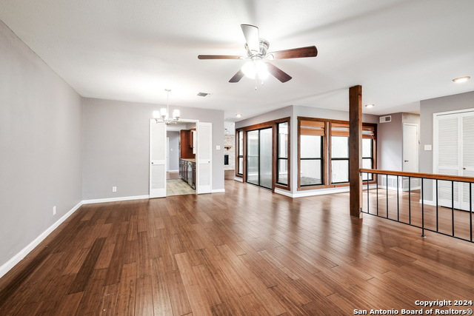
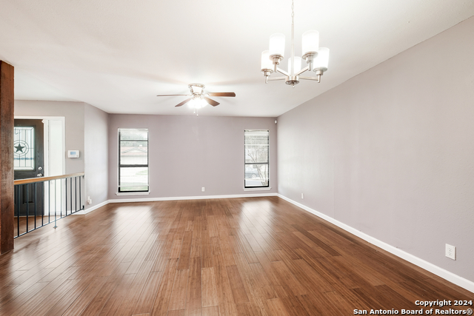
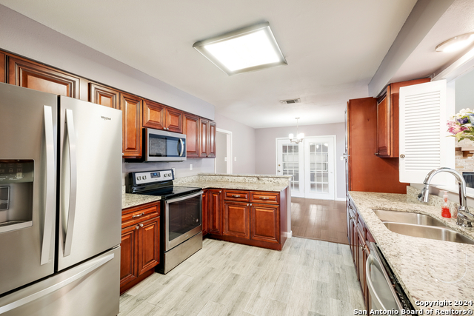
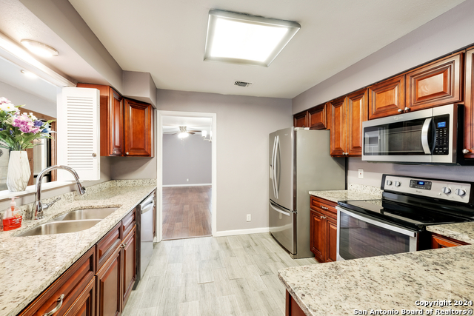
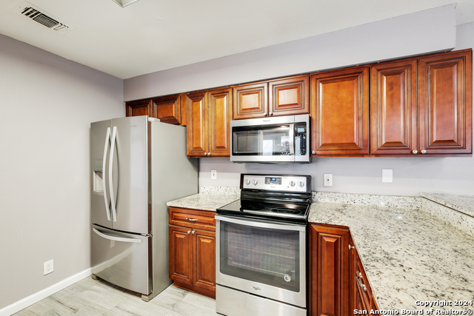
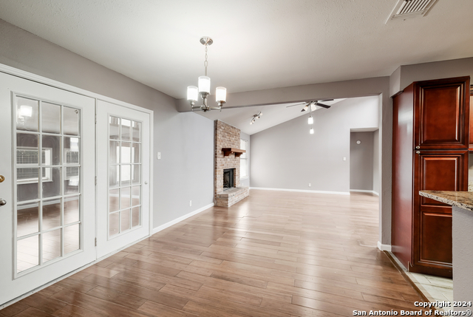
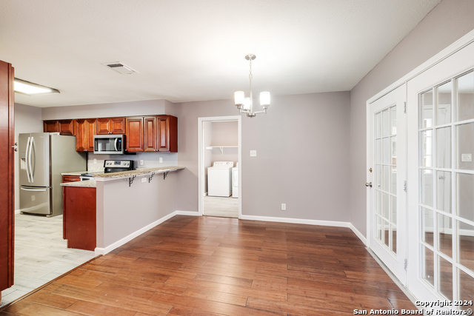
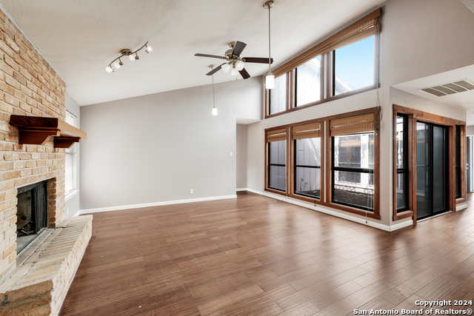
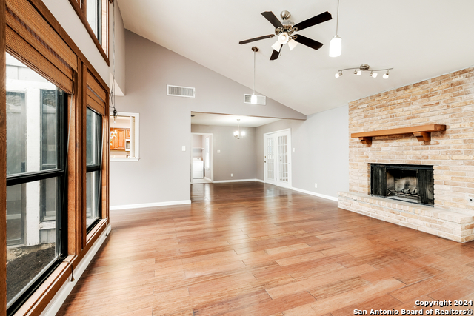
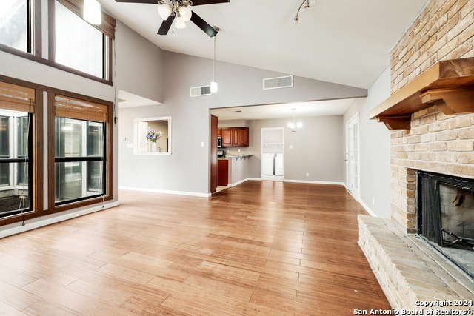
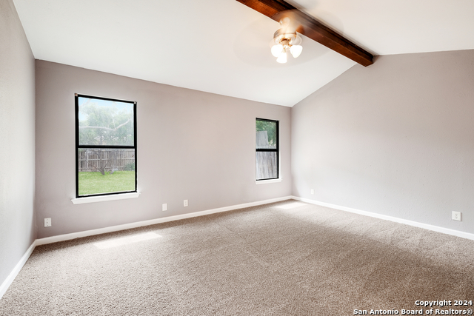
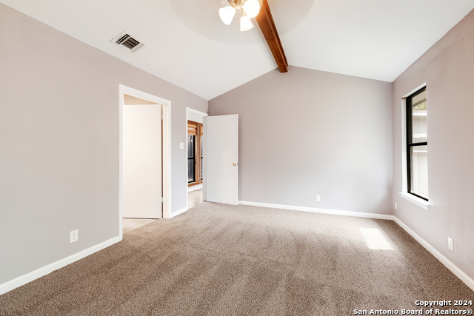
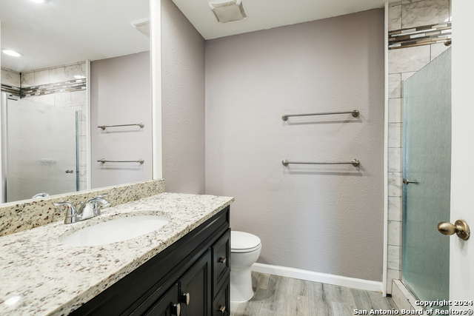
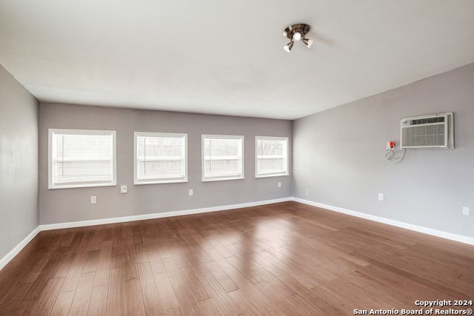
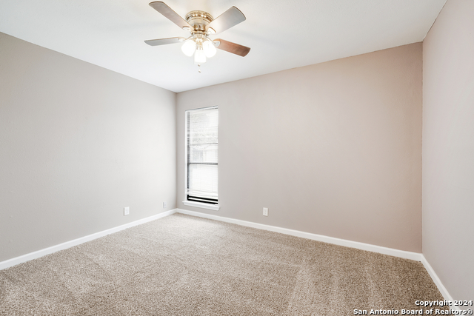
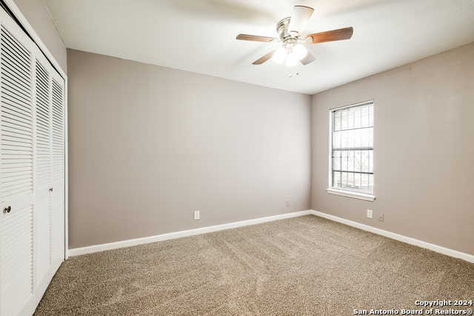
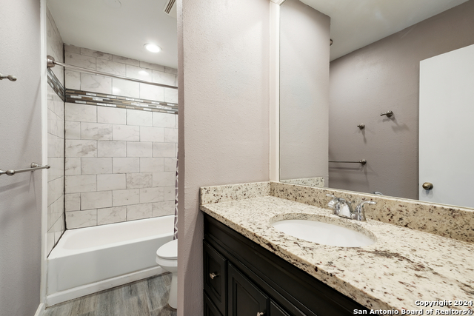
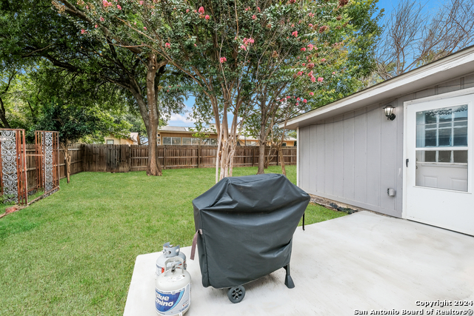
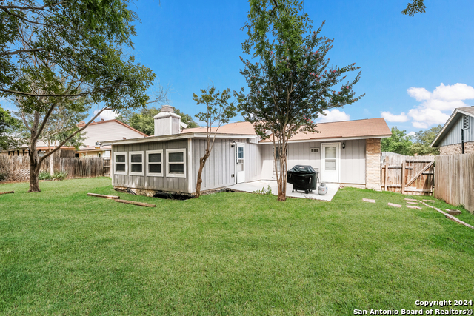
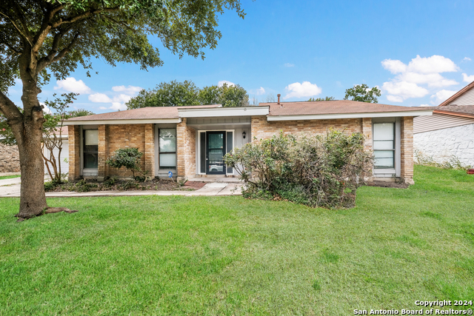
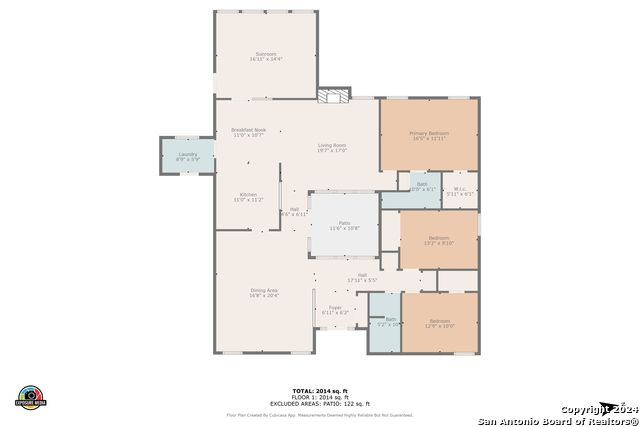
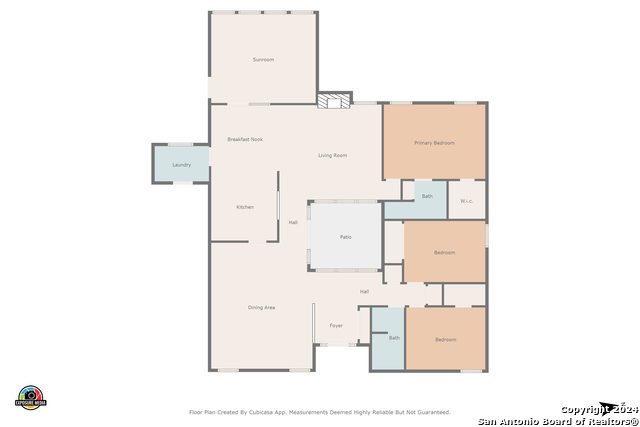
- MLS#: 1840984 ( Single Residential )
- Street Address: 13807 Woodbreeze St
- Viewed: 62
- Price: $270,000
- Price sqft: $120
- Waterfront: No
- Year Built: 1980
- Bldg sqft: 2246
- Bedrooms: 3
- Total Baths: 2
- Full Baths: 2
- Garage / Parking Spaces: 2
- Days On Market: 53
- Additional Information
- County: BEXAR
- City: San Antonio
- Zipcode: 78217
- Subdivision: Northern Hills
- District: North East I.S.D
- Elementary School: Northern Hills
- Middle School: Driscoll
- High School: Madison
- Provided by: Uprise Real Estate Partners
- Contact: Adam Odewumi
- (210) 793-2821

- DMCA Notice
-
DescriptionStep inside this Northern Hills beauty and discover the perfect blend of space, style, and comfort. This property offers 3 spacious bedrooms and 2 full baths. There's so much to love about this semi open floor plan. The large dining room and living room make the home a perfect place to entertain friends and family. The kitchen overlooks the living room and opens up to the dining room. The breakfast nook offers plenty of space for formal dining as well. Some added features are the sunroom with a built in AC unit and the lovely courtyard in the center of the home for plant lovers to enjoy. With mature trees overlooking the patio, you can have outdoor fun in the shade. Best of all, when you walk in...it will feel like home. Schedule your tour today. The property's proximity to major highways I 410 and US HWY 281, the San Antonio Int'l Airport, North Star Mall, and many restaurants makes travel much easier around town.
Features
Possible Terms
- Conventional
- FHA
- VA
- Cash
Air Conditioning
- One Central
Apprx Age
- 45
Block
- 33
Builder Name
- UKNOWN
Construction
- Pre-Owned
Contract
- Exclusive Right To Sell
Days On Market
- 218
Currently Being Leased
- No
Dom
- 53
Elementary School
- Northern Hills
Exterior Features
- Brick
- 3 Sides Masonry
- Siding
Fireplace
- One
Floor
- Carpeting
- Ceramic Tile
- Vinyl
- Laminate
Foundation
- Slab
Garage Parking
- Two Car Garage
Heating
- Other
Heating Fuel
- Other
High School
- Madison
Home Owners Association Mandatory
- None
Inclusions
- Ceiling Fans
- Washer Connection
- Dryer Connection
- Microwave Oven
- Stove/Range
- Disposal
- Dishwasher
- Smoke Alarm
- City Garbage service
Instdir
- Take 410
- Exit Wetmore Rd.
- Turn R on Thousand Oaks
- L on Uhr Ln
- L on Bohill Dr.
- L on Woodbreeze.
Interior Features
- One Living Area
- Laundry Room
Kitchen Length
- 11
Legal Desc Lot
- 28
Legal Description
- NCB 16759 BLK 33 LOT 28
Lot Description
- City View
Lot Improvements
- Street Paved
- Curbs
- Sidewalks
- Streetlights
Middle School
- Driscoll
Neighborhood Amenities
- None
Occupancy
- Vacant
Owner Lrealreb
- No
Ph To Show
- 210-222-2227
Possession
- Closing/Funding
Property Type
- Single Residential
Roof
- Composition
School District
- North East I.S.D
Source Sqft
- Appsl Dist
Style
- One Story
- Ranch
- Traditional
Total Tax
- 7119
Utility Supplier Elec
- CPS
Utility Supplier Grbge
- City
Utility Supplier Water
- SAWS
Views
- 62
Water/Sewer
- Water System
- Other
Window Coverings
- All Remain
Year Built
- 1980
Property Location and Similar Properties


