
- Michaela Aden, ABR,MRP,PSA,REALTOR ®,e-PRO
- Premier Realty Group
- Mobile: 210.859.3251
- Mobile: 210.859.3251
- Mobile: 210.859.3251
- michaela3251@gmail.com
Property Photos
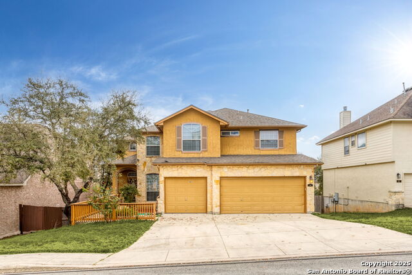

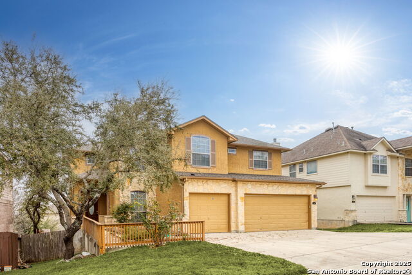
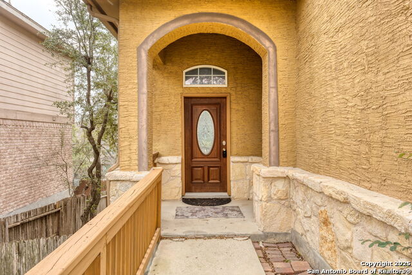
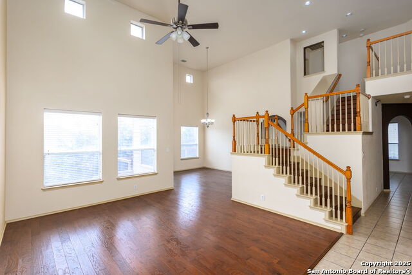
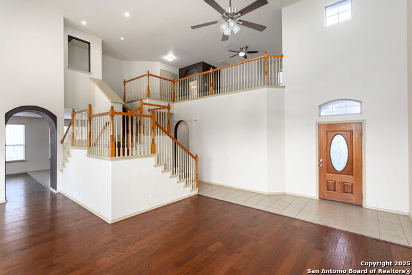
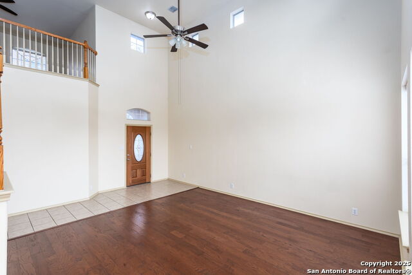
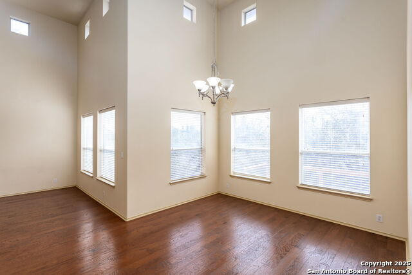
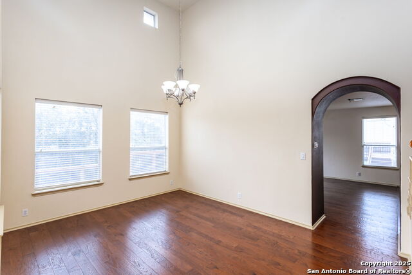
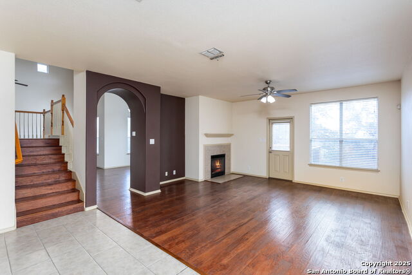
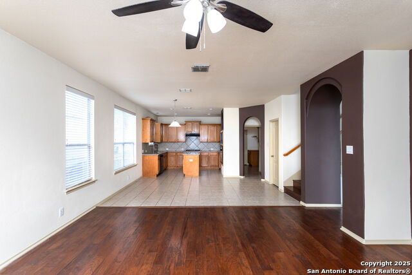
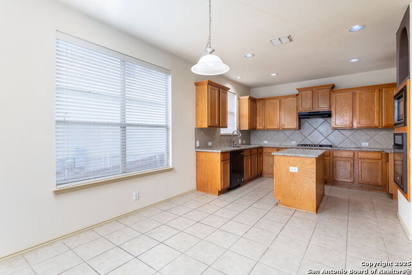
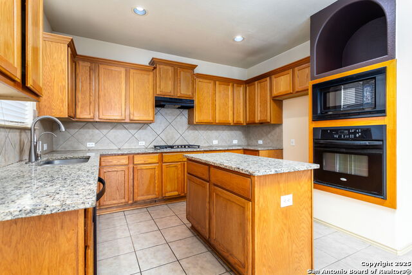
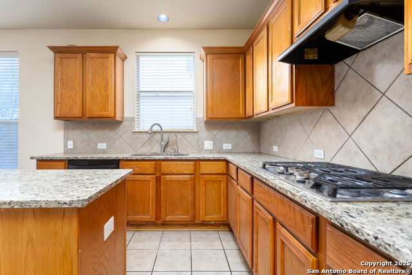
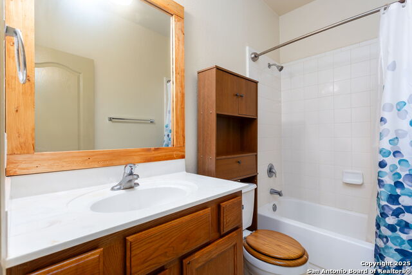
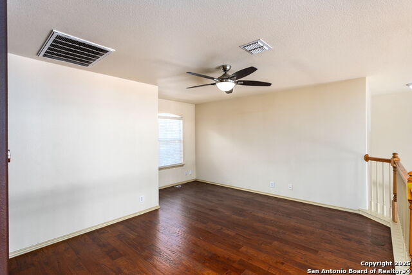
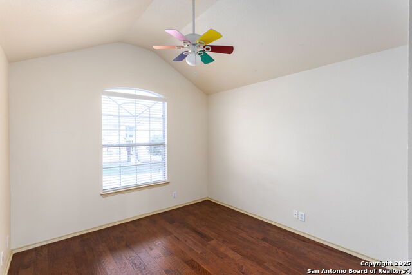
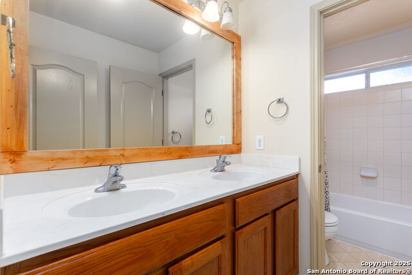
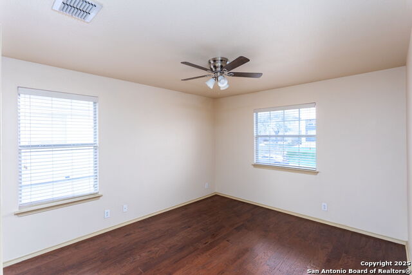
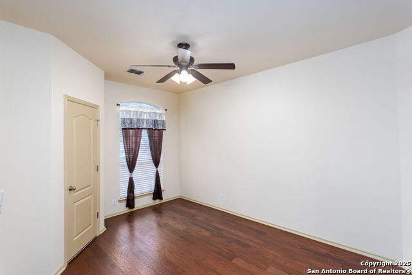
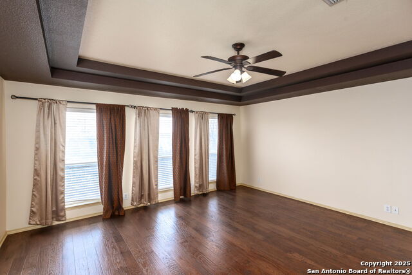
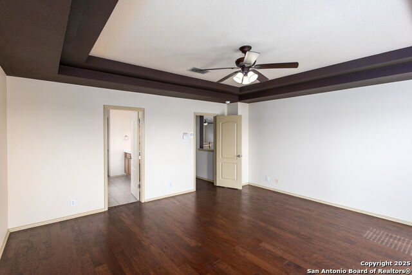
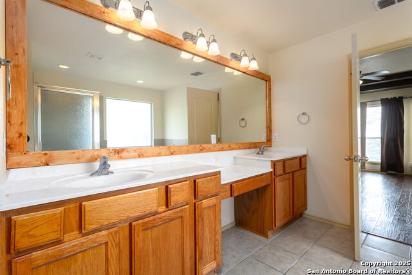
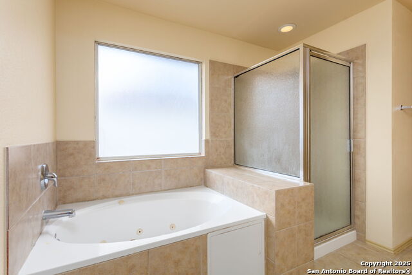
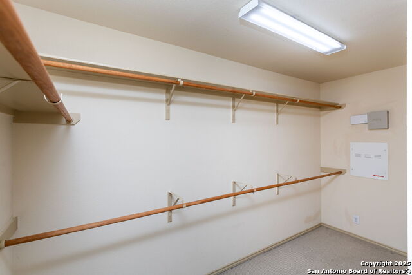
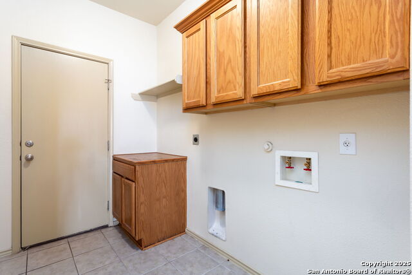
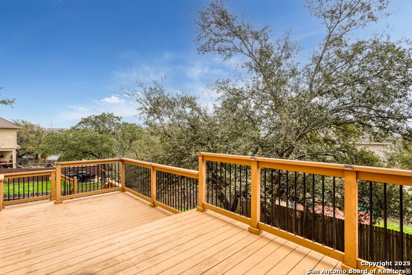
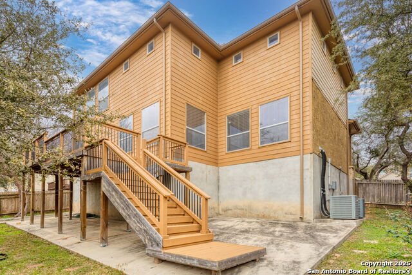
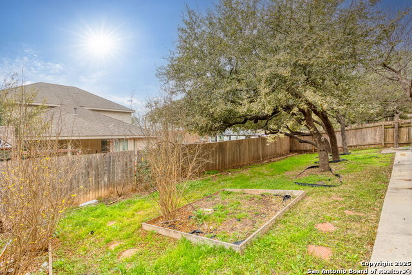
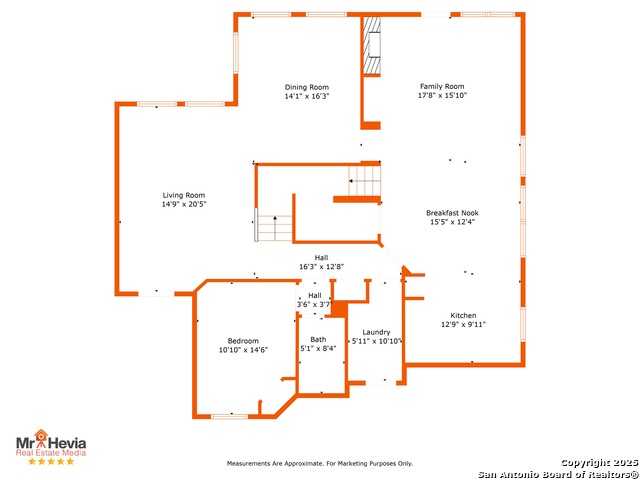
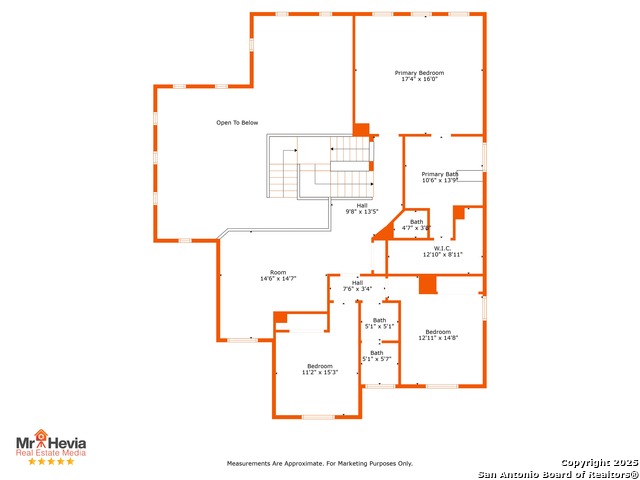
- MLS#: 1840795 ( Single Residential )
- Street Address: 66 Palo Duro Cyn
- Viewed: 3
- Price: $485,000
- Price sqft: $159
- Waterfront: No
- Year Built: 2008
- Bldg sqft: 3054
- Bedrooms: 4
- Total Baths: 3
- Full Baths: 3
- Garage / Parking Spaces: 3
- Days On Market: 2
- Additional Information
- County: BEXAR
- City: San Antonio
- Zipcode: 78258
- Subdivision: Canyons At Stone Oak
- District: North East I.S.D
- Elementary School: Canyon Ridge Elem
- Middle School: Tejeda
- High School: Johnson
- Provided by: Keller Williams Heritage
- Contact: Yasmina Slaughter
- (210) 393-8697

- DMCA Notice
-
DescriptionWelcome to this stunning 2 story home nestled in the hills of Stone Oak at the Canyons. This gated community is very private, and quiet!! There are 4 spacious bedrooms, 3 full baths, and a 3 car garage; As you step inside, you'll be greeted by tall 20 foot ceilings, and an open floor plan, which fills the home with natural light. The main living areas feature elegant wood floors, open concept, and and the kitchen is a chef's dream with granite countertops gas stove top, and modern appliances. The family room upstairs gives plenty of room for an office or game room! The bedrooms all have tall or recessed ceilings making for each room to feel very open and bright! There is plenty of space to sprawl out! Enjoy your mornings or entertain guests on the large deck, perfect for outdoor gatherings. This home also provides peace of mind, as it stays on the hospital power grid, ensuring you'll Never have power during outages. The neighborhood has a pool thats one block away! Youre close to Stone Oak shopping, HEB, restaurants, local night life, Loop 1604, and Hwy 281. NEISD schools! Dont let this one slip by!
Features
Possible Terms
- Conventional
- FHA
- VA
- Cash
Air Conditioning
- One Central
Apprx Age
- 17
Block
- 39
Builder Name
- UNKNOWN
Construction
- Pre-Owned
Contract
- Exclusive Right To Sell
Elementary School
- Canyon Ridge Elem
Energy Efficiency
- Programmable Thermostat
- Double Pane Windows
- Ceiling Fans
Exterior Features
- Stone/Rock
- Stucco
- Siding
Fireplace
- One
Floor
- Carpeting
- Ceramic Tile
- Wood
Foundation
- Slab
Garage Parking
- Three Car Garage
Heating
- Central
Heating Fuel
- Electric
High School
- Johnson
Home Owners Association Fee
- 240.45
Home Owners Association Fee 2
- 116
Home Owners Association Frequency
- Quarterly
Home Owners Association Mandatory
- Mandatory
Home Owners Association Name
- CANYONS AT STONE OAK HOA
Home Owners Association Name2
- STONE OAK POA
Home Owners Association Payment Frequency 2
- Annually
Inclusions
- Ceiling Fans
- Washer Connection
- Dryer Connection
- Cook Top
- Built-In Oven
- Microwave Oven
- Disposal
- Dishwasher
- Vent Fan
- Gas Water Heater
- Garage Door Opener
- Solid Counter Tops
- City Garbage service
Instdir
- 281 N
- Left on Stone Oak
- Left on Kings Canyon
- Left on Palo Duro Canyon
- home is on the right
Interior Features
- Two Living Area
- Liv/Din Combo
- Separate Dining Room
- Island Kitchen
- Walk-In Pantry
- Loft
- Utility Room Inside
- Secondary Bedroom Down
- High Ceilings
- Open Floor Plan
- Cable TV Available
- High Speed Internet
- Laundry Main Level
- Laundry Room
- Telephone
- Walk in Closets
Kitchen Length
- 12
Legal Description
- NCB 19219 BLK 39 LOT 9 "CANYONS AT STONE OAK SUBD"
Lot Description
- City View
Lot Improvements
- Street Paved
- Curbs
- Street Gutters
- Sidewalks
- Streetlights
Middle School
- Tejeda
Miscellaneous
- Cluster Mail Box
Multiple HOA
- Yes
Neighborhood Amenities
- Controlled Access
- Pool
Occupancy
- Vacant
Owner Lrealreb
- No
Ph To Show
- 210-222-2227
Possession
- Closing/Funding
Property Type
- Single Residential
Recent Rehab
- No
Roof
- Composition
School District
- North East I.S.D
Source Sqft
- Appsl Dist
Style
- Two Story
Total Tax
- 10298.43
Utility Supplier Elec
- CPS
Utility Supplier Gas
- CPS
Utility Supplier Water
- SAWS
Water/Sewer
- Water System
Window Coverings
- All Remain
Year Built
- 2008
Property Location and Similar Properties


