
- Michaela Aden, ABR,MRP,PSA,REALTOR ®,e-PRO
- Premier Realty Group
- Mobile: 210.859.3251
- Mobile: 210.859.3251
- Mobile: 210.859.3251
- michaela3251@gmail.com
Property Photos
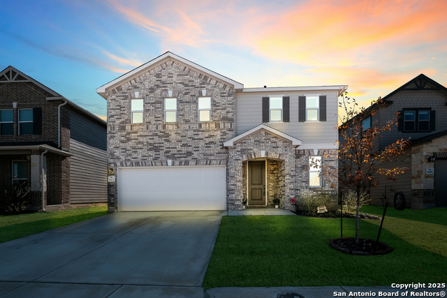

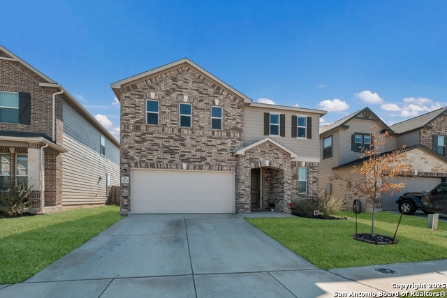
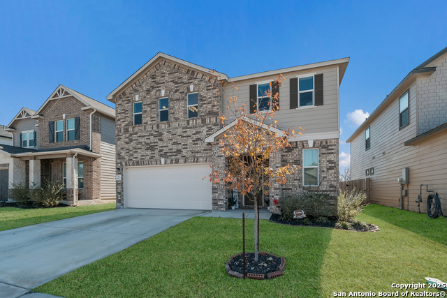
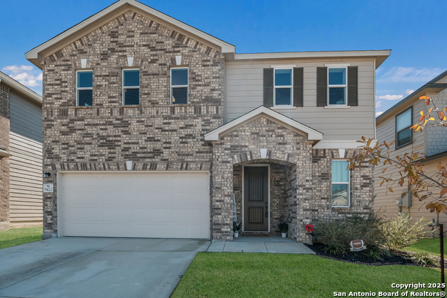
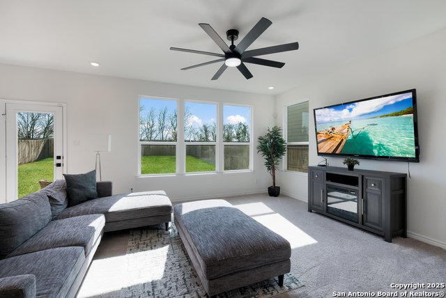
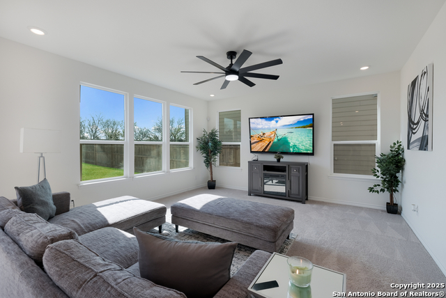
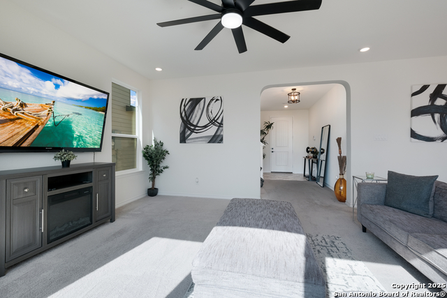
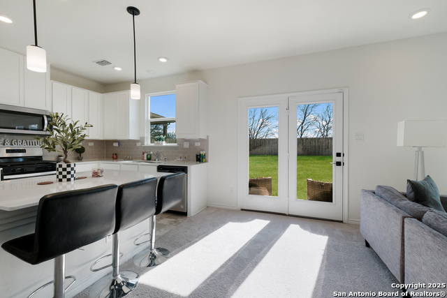
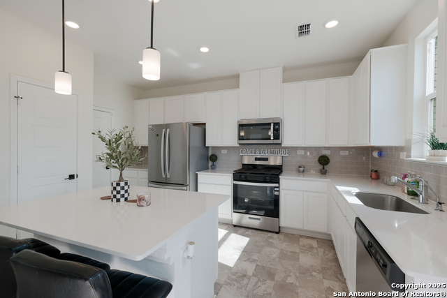
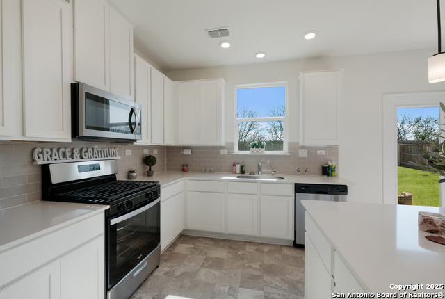
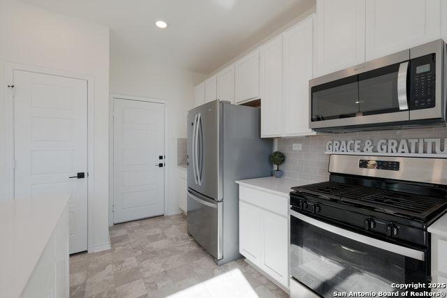
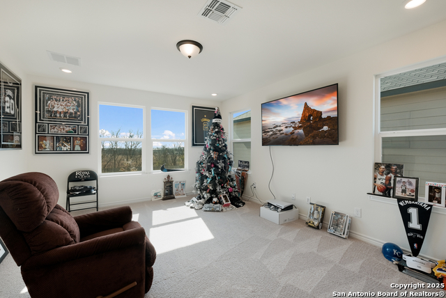
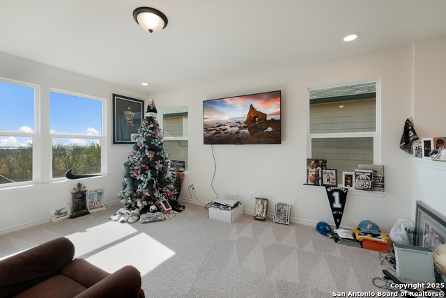
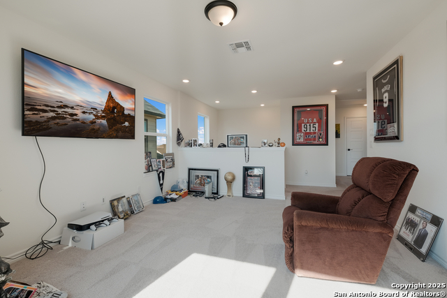
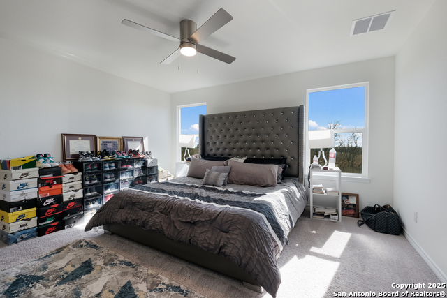
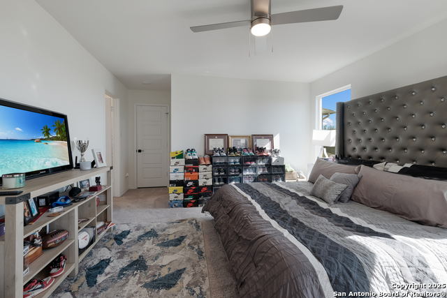
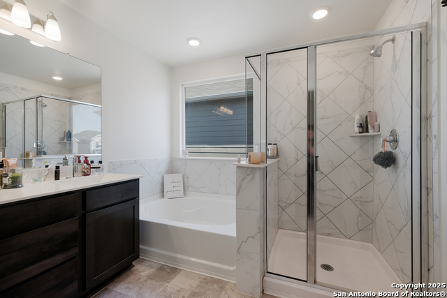
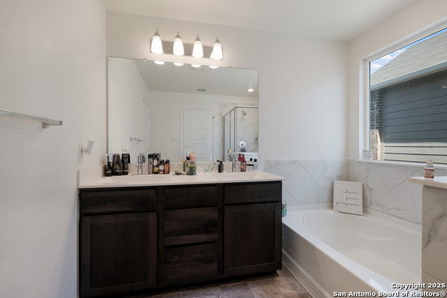
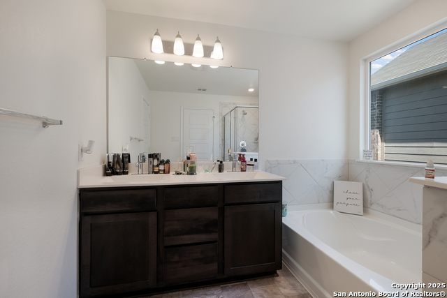
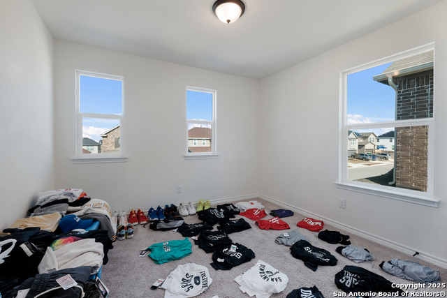
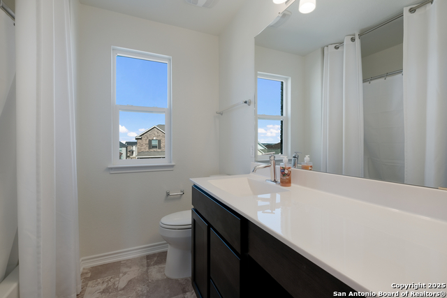
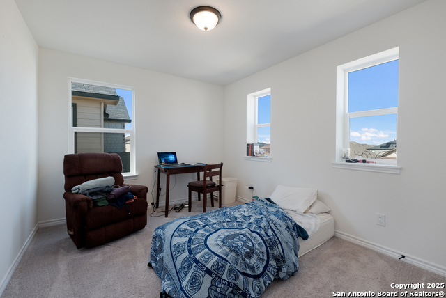
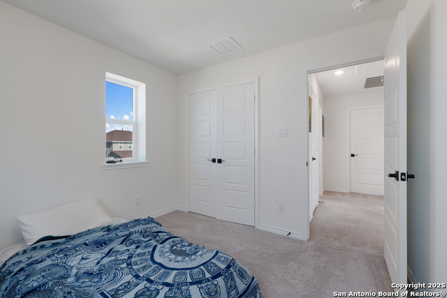
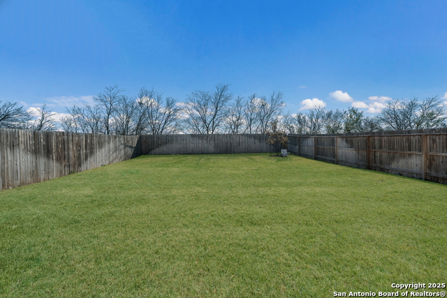
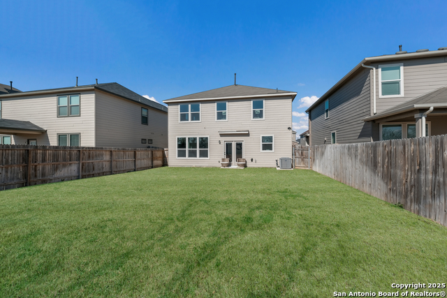
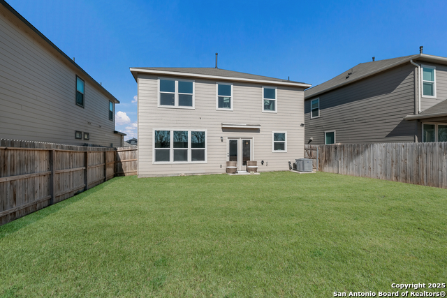
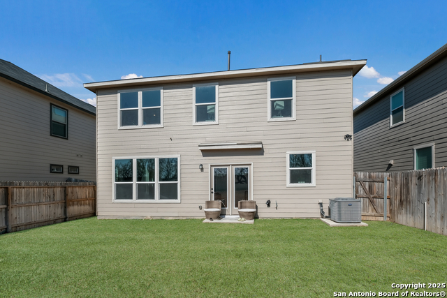
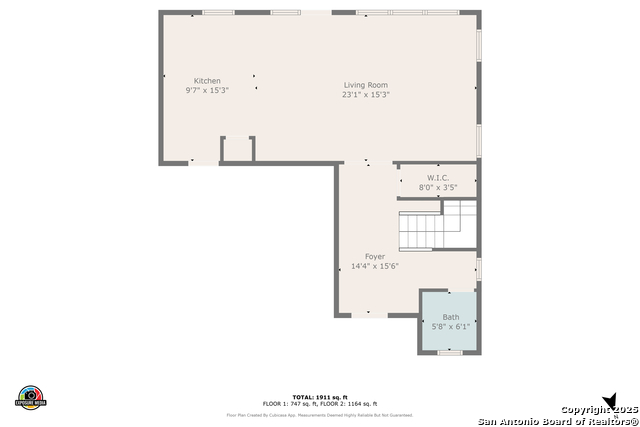
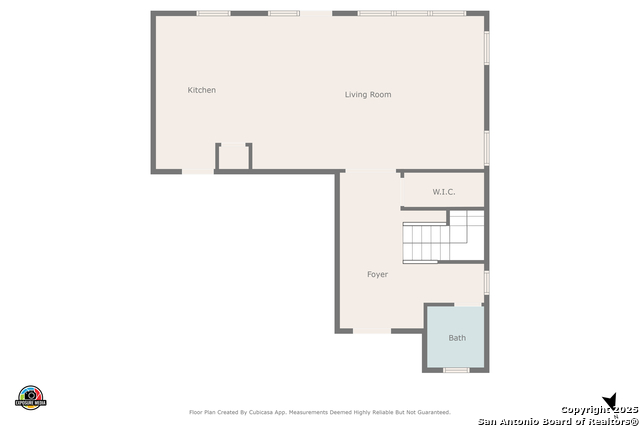
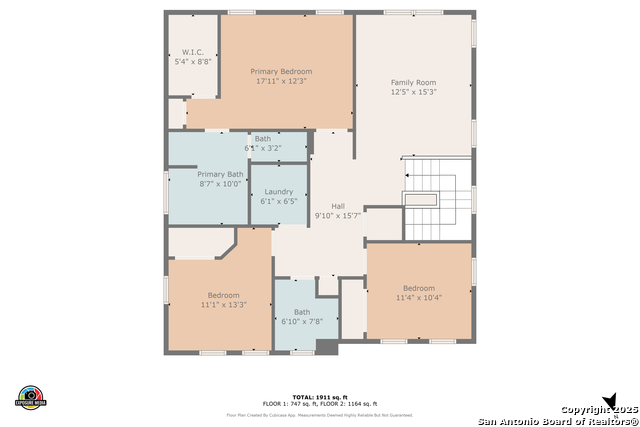
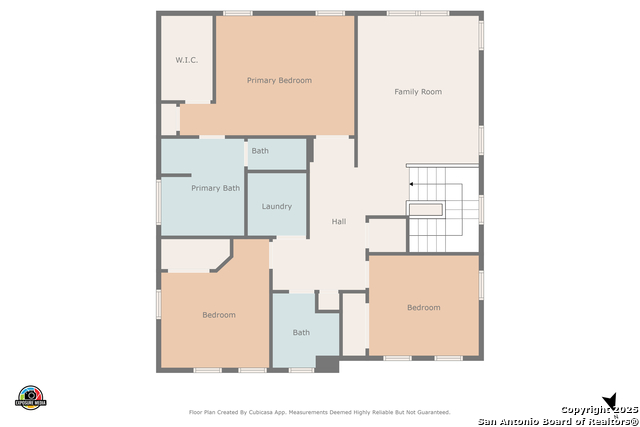
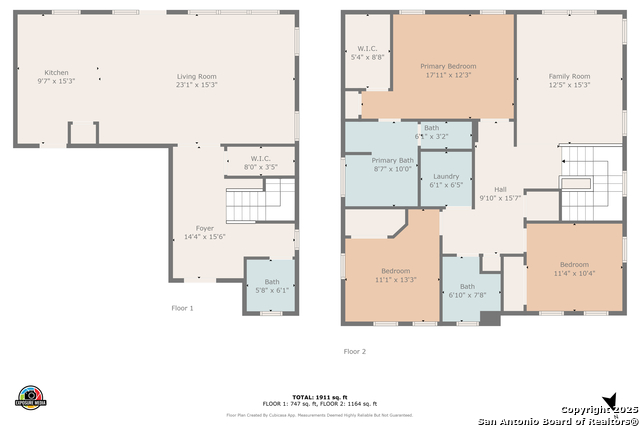
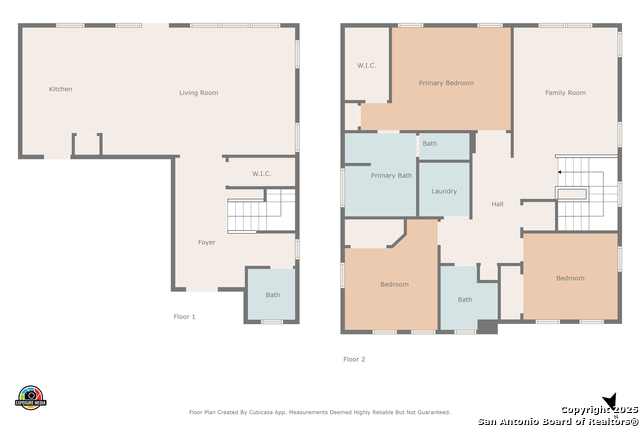
- MLS#: 1840653 ( Single Residential )
- Street Address: 9422 Braman Pt
- Viewed: 1
- Price: $329,900
- Price sqft: $169
- Waterfront: No
- Year Built: 2022
- Bldg sqft: 1955
- Bedrooms: 3
- Total Baths: 3
- Full Baths: 2
- 1/2 Baths: 1
- Garage / Parking Spaces: 2
- Days On Market: 1
- Additional Information
- County: BEXAR
- City: Converse
- Zipcode: 78109
- Subdivision: Knox Ridge
- District: East Central I.S.D
- Elementary School: Tradition
- Middle School: Heritage
- High School: East Central
- Provided by: Keller Williams Heritage
- Contact: Elisa Wilcox
- (210) 288-0484

- DMCA Notice
-
DescriptionWelcome to this stunning and spacious home located in the heart of Converse, TX. Boasting over 1955 square feet of living space, this immaculate property offers 3 bedrooms and 2.5 bathrooms, perfect for a growing family or anyone looking for room to spread out. Step inside to discover an open floor plan that seamlessly flows from the welcoming entryway into the light filled living areas. The chef's kitchen is a dream with modern appliances, ample cabinet space, and a large center island ideal for entertaining guests or whipping up delicious meals. Retreat to the luxurious master suite featuring a spa like en suite bathroom complete with a soaking tub, separate shower, and dual vanities. The remaining bedrooms are generously sized with plenty of closet space for storage. Outside, enjoy relaxing on the covered patio overlooking the well manicured backyard perfect for hosting summer BBQs or enjoying your morning coffee while watching the sunrise. Conveniently located near schools, parks, shopping, and dining options, this home truly has it all. Don't miss your chance to make this dream home yours schedule a showing today!
Features
Possible Terms
- Conventional
- FHA
- VA
- Cash
Air Conditioning
- One Central
Builder Name
- KB Home
Construction
- Pre-Owned
Contract
- Exclusive Right To Sell
Currently Being Leased
- No
Elementary School
- Tradition
Exterior Features
- Brick
- Siding
Fireplace
- Not Applicable
Floor
- Carpeting
- Vinyl
Foundation
- Slab
Garage Parking
- Two Car Garage
- Attached
Heating
- Central
Heating Fuel
- Natural Gas
High School
- East Central
Home Owners Association Fee
- 115
Home Owners Association Frequency
- Quarterly
Home Owners Association Mandatory
- Mandatory
Home Owners Association Name
- KNOX RIDGE HOA
Inclusions
- Ceiling Fans
- Chandelier
- Washer Connection
- Stove/Range
- Gas Cooking
- Disposal
- Dishwasher
- Gas Water Heater
- Solid Counter Tops
- City Garbage service
Instdir
- From Loop 1604 South
- turn right on the new Binz-Engleman Rd. to community entrance on the left. OR: From I-10 East
- take Loop 1604 North. After 1.8 mi.
- take turnaround to Loop 1604 South. Turn right on the new Binz-Engleman Rd. to community on the left
Interior Features
- Two Living Area
- Liv/Din Combo
- Island Kitchen
- Loft
- Utility Room Inside
- All Bedrooms Upstairs
- High Ceilings
- Open Floor Plan
Kitchen Length
- 10
Legal Desc Lot
- 66
Legal Description
- CB 5089F (KNOX RIDGE PH 1 UT-3)
- BLOCK 9 LOT 66 2022 NEW PER
Middle School
- Heritage
Multiple HOA
- No
Neighborhood Amenities
- Pool
- Park/Playground
Occupancy
- Vacant
Owner Lrealreb
- No
Ph To Show
- (210) 557-2830
Possession
- Closing/Funding
Property Type
- Single Residential
Roof
- Composition
School District
- East Central I.S.D
Source Sqft
- Appsl Dist
Style
- Two Story
- Traditional
Total Tax
- 6185.88
Water/Sewer
- City
Window Coverings
- None Remain
Year Built
- 2022
Property Location and Similar Properties


