
- Michaela Aden, ABR,MRP,PSA,REALTOR ®,e-PRO
- Premier Realty Group
- Mobile: 210.859.3251
- Mobile: 210.859.3251
- Mobile: 210.859.3251
- michaela3251@gmail.com
Property Photos
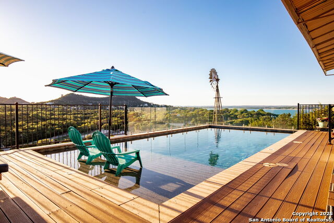

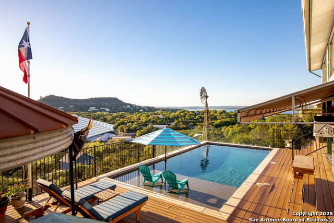
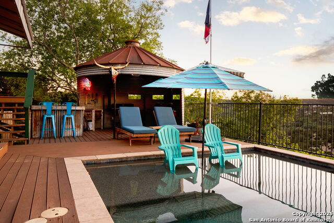
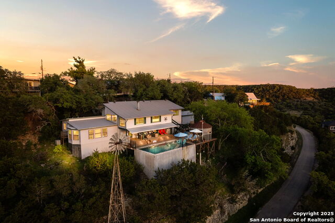
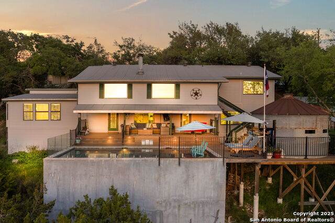
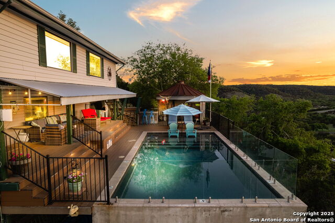
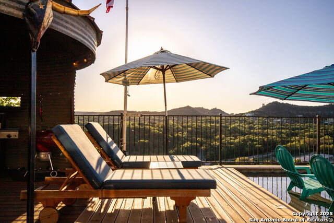
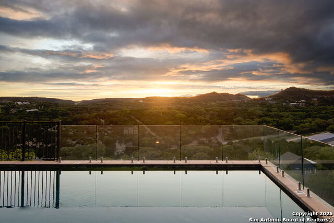
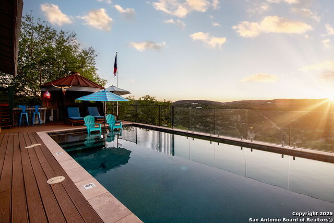
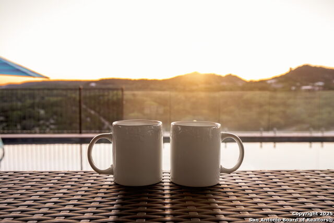
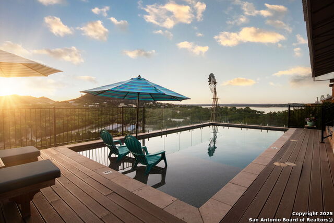
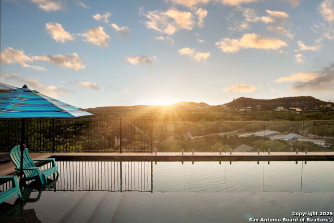
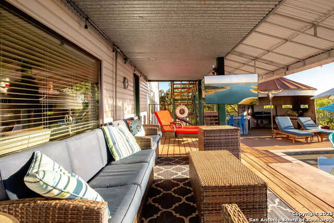
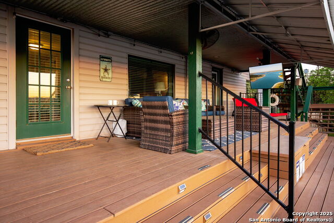
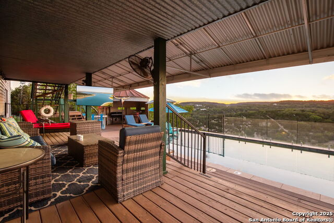
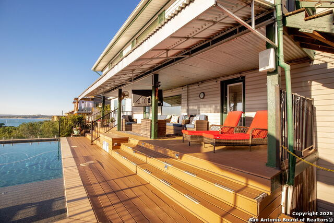
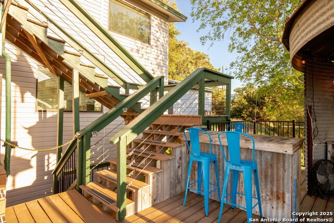
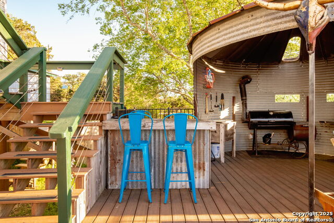
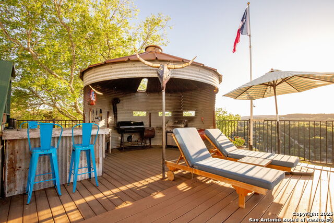
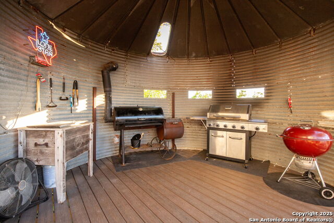
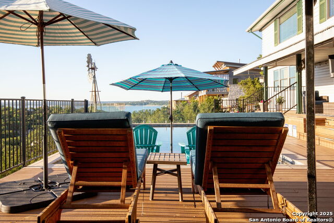
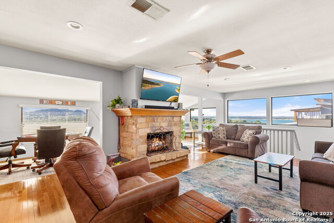
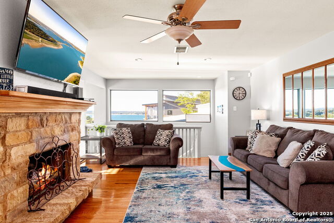
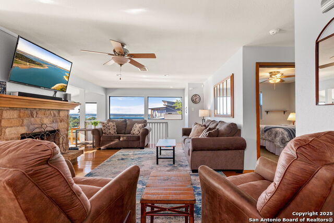
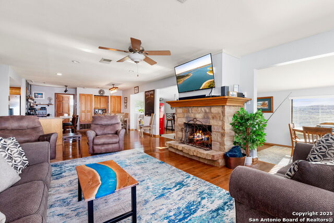
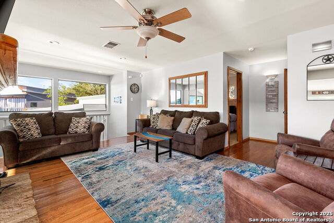
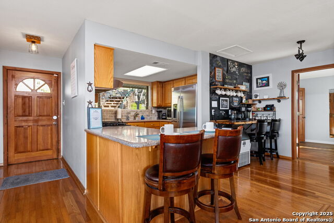
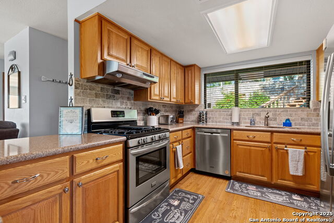
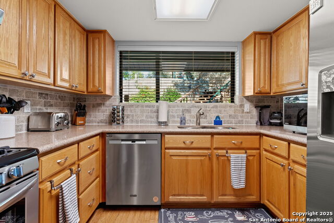
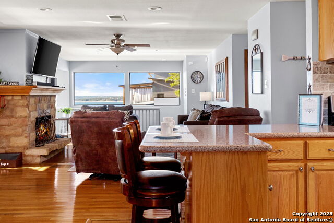
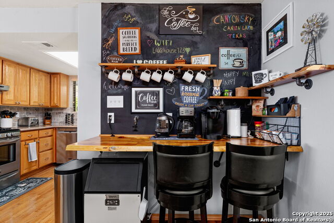
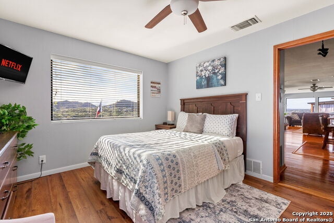
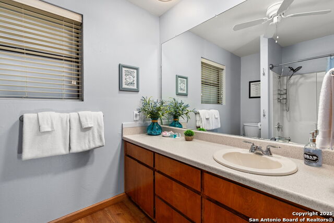
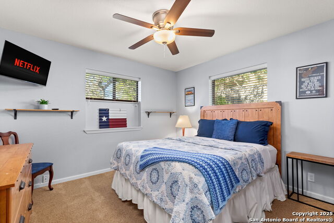
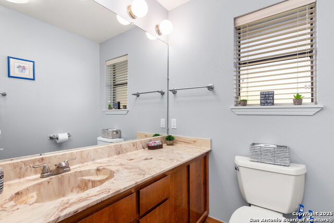
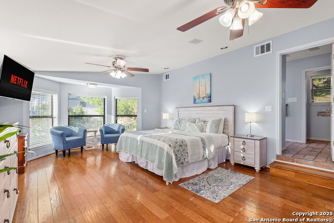
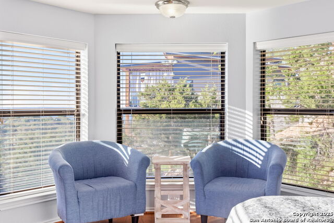
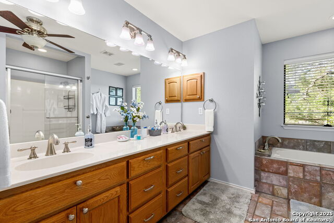
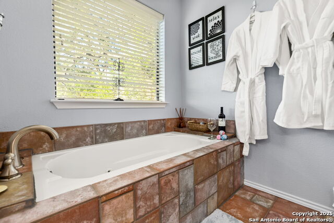
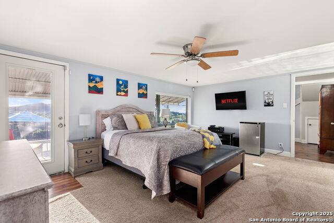
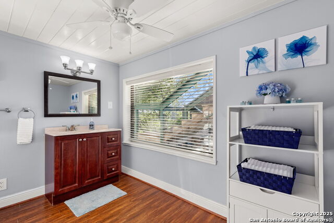
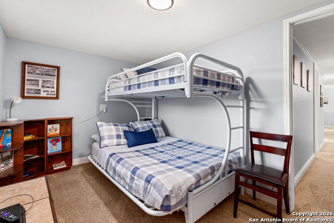
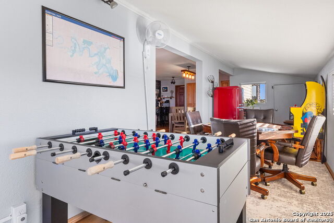
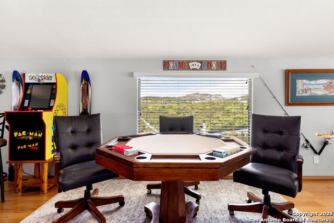
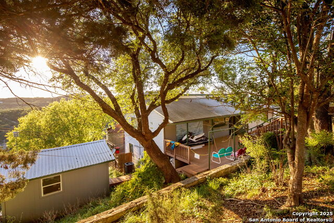
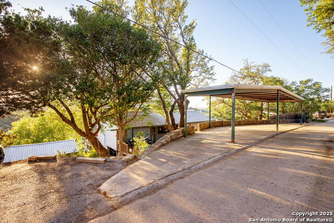
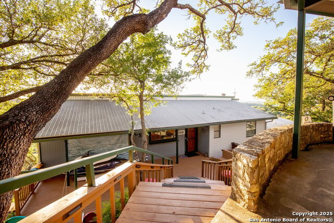
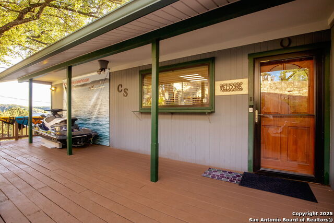
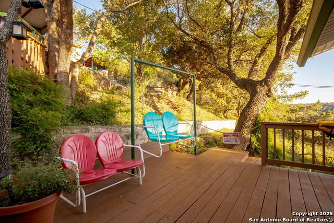
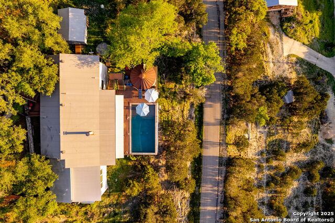
- MLS#: 1840604 ( Single Residential )
- Street Address: 1043 Ledge Path
- Viewed: 3
- Price: $816,000
- Price sqft: $302
- Waterfront: No
- Year Built: 1980
- Bldg sqft: 2700
- Bedrooms: 5
- Total Baths: 4
- Full Baths: 4
- Garage / Parking Spaces: 1
- Days On Market: 1
- Additional Information
- County: COMAL
- City: Canyon Lake
- Zipcode: 78133
- Subdivision: Canyon Lake Village
- District: Comal
- Elementary School: Mountain Valley
- Middle School: Mountain Valley
- High School: Canyon Lake
- Provided by: Lake Homes Realty, LLC
- Contact: Timothy Fredrickson
- (281) 705-7720

- DMCA Notice
-
DescriptionLakeview Luxury Hill Country Paradise! WOW Views, Outdoor Silo Kitchen/Bar! Pool This is It! You're in the Sky at Canyon Sky! Watch hawks fly below! Currently a popular Airbnb/Short term rental! Spacious 5 bedroom 4 bath, sleeps 13. Luxury Home with Breathtaking Views of Canyon Lake and the Texas Hill Country! Your family fun getaway starts at Canyon Sky where a spectacular outdoor pool deck area vastly expands the homes living space. Guests rave about how well equipped the home is and its convenient location close to boat ramp #1 and walking distance to the lake. Experience the intimate setting that prompted a guest to say it was an "Amazing getaway in Paradise, but we never left Texas"! And another "If you're looking for a piece of paradise with incredible views, this is it!" Immerse yourself into the luxury of the Canyon Sky deck loungers that offer spectacular views as far as the eye can see. Surround yourself in the serenity experience that Canyon Sky has to offer. Coffee Bar and charging station, pro ice machine under bar! Waffle Bar and Milk Shake Bar! Multi Game, game room. The main level has 2 large bedrooms with queen beds. One has an on suite bath, and the other has a full bath across the hall. The second level downstairs take you to the Canyon Sky deck and pool area. Downstairs also meets you with the main master bedroom with king bed and full bath and a relaxing, 8 jet hydrotherapy tub. There is another large bedroom with a queen bed and full bathroom and an attached bedroom with bunkbeds and Play Station 4, with games. All bedrooms have new flat screen TV's and most have DVD players. The home is beautifully decorated, and ALL FURNISHINGS CONVEY! The Canyon Sky deck is the perfect place to enjoy a cup of coffee in the morning and watch the sun rise across the lake. At night, sit back with a glass of wine and watch the Milky Way appear as the moon reflects off the water of the lake. Sit at the bar made of repurposed wood from a 1940's wooden hospital in Seguin & enjoy a beverage.
Features
Possible Terms
- Conventional
- FHA
- VA
- Cash
Air Conditioning
- One Central
- Two Window/Wall
Apprx Age
- 45
Builder Name
- Custom
Construction
- Pre-Owned
Contract
- Exclusive Right To Sell
Elementary School
- Mountain Valley
Exterior Features
- Siding
Fireplace
- One
- Living Room
- Gas
Floor
- Carpeting
- Laminate
Foundation
- Slab
Garage Parking
- None/Not Applicable
Heating
- Central
- Window Unit
Heating Fuel
- Electric
High School
- Canyon Lake
Home Owners Association Fee
- 24
Home Owners Association Frequency
- Annually
Home Owners Association Mandatory
- Mandatory
Home Owners Association Name
- CANYON LAKE VILLAGE CIVIC ASSOC
Inclusions
- Ceiling Fans
- Washer Connection
- Dryer Connection
- Washer
- Dryer
- Microwave Oven
- Stove/Range
- Gas Cooking
- Refrigerator
- Disposal
- Dishwasher
- Ice Maker Connection
- Vent Fan
- Smoke Alarm
- Security System (Owned)
- Electric Water Heater
- Solid Counter Tops
- Private Garbage Service
Instdir
- From FM 2673
- Take Skyline Dr to Hilltop. Right on Hilltop. Stay on Hilltop
- it will turn into Ledge Path. Property on the left off Ledge Path.
Interior Features
- Two Living Area
- Liv/Din Combo
- Breakfast Bar
- Game Room
- Open Floor Plan
- Cable TV Available
- High Speed Internet
- Laundry in Closet
- Walk in Closets
- Attic - Attic Fan
Legal Desc Lot
- 24-25
Legal Description
- CANYON LAKE VILLAGE 1
- BLOCK 2
- LOT 24-25- & 26
Lot Description
- Bluff View
- County VIew
- Water View
Lot Improvements
- Street Paved
- Asphalt
Middle School
- Mountain Valley
Miscellaneous
- No City Tax
Multiple HOA
- No
Neighborhood Amenities
- Pool
- Clubhouse
- BBQ/Grill
- Boat Ramp
Occupancy
- Vacant
Owner Lrealreb
- No
Ph To Show
- 210-222-2227
Possession
- Closing/Funding
Property Type
- Single Residential
Roof
- Metal
School District
- Comal
Source Sqft
- Appsl Dist
Style
- Two Story
- Split Level
- Traditional
Total Tax
- 9061.47
Water/Sewer
- Septic
- City
Window Coverings
- All Remain
Year Built
- 1980
Property Location and Similar Properties


