
- Michaela Aden, ABR,MRP,PSA,REALTOR ®,e-PRO
- Premier Realty Group
- Mobile: 210.859.3251
- Mobile: 210.859.3251
- Mobile: 210.859.3251
- michaela3251@gmail.com
Property Photos
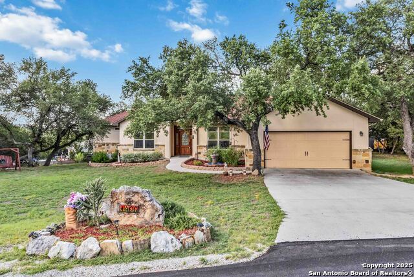

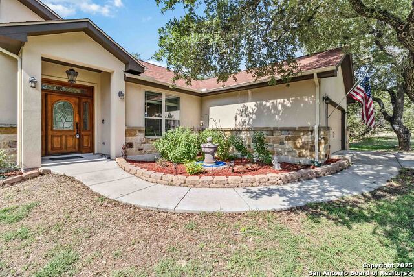
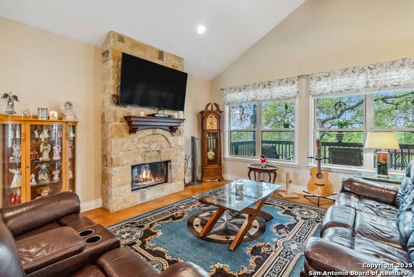
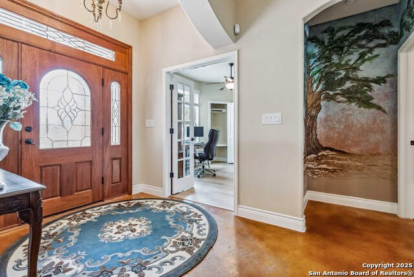
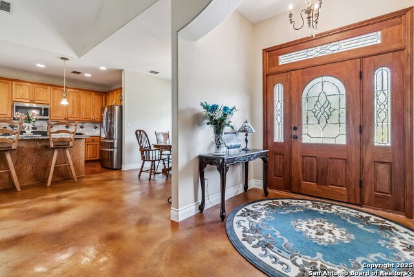
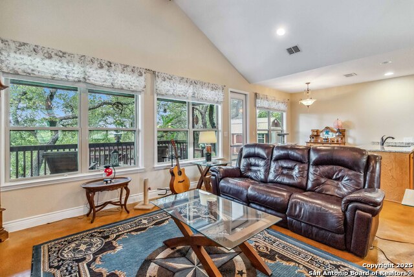
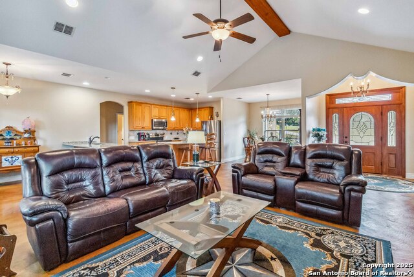
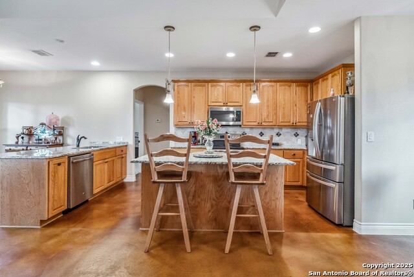
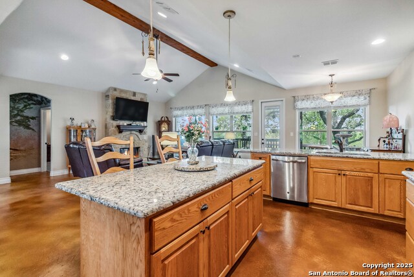
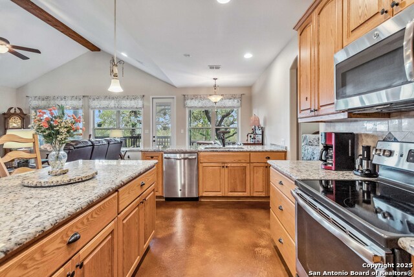
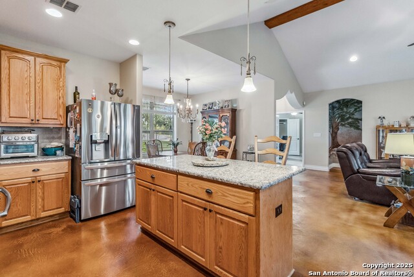
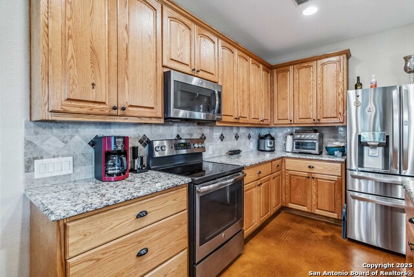
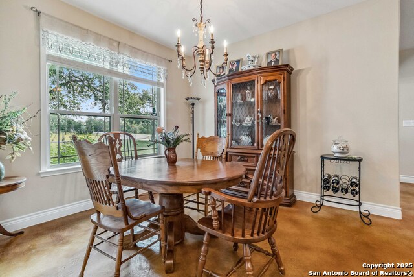
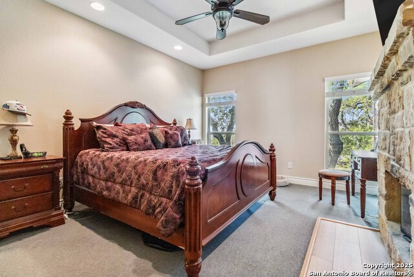
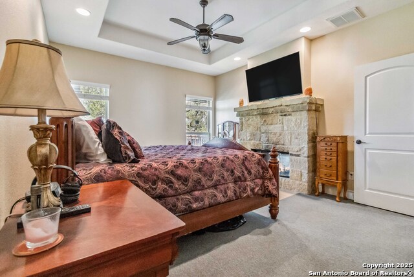
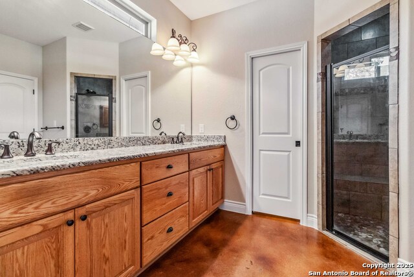
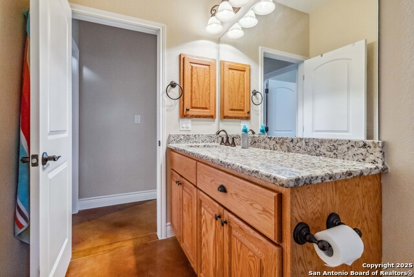
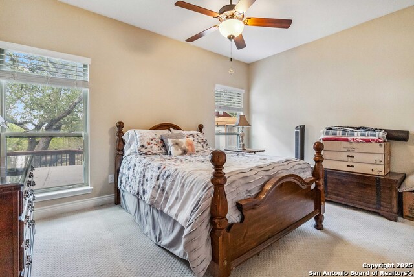
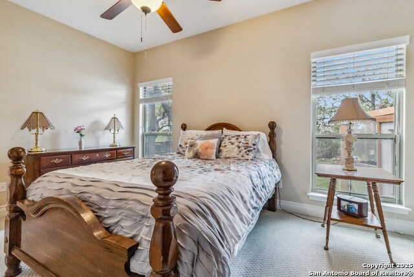
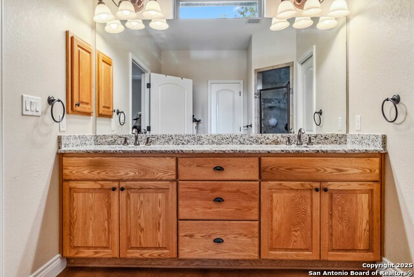
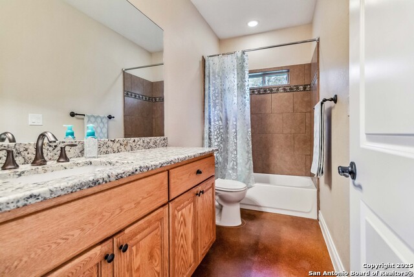
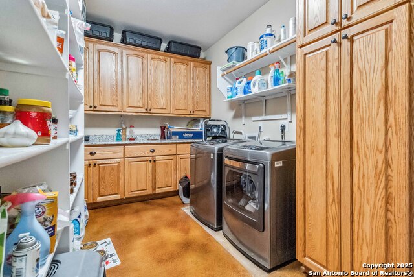
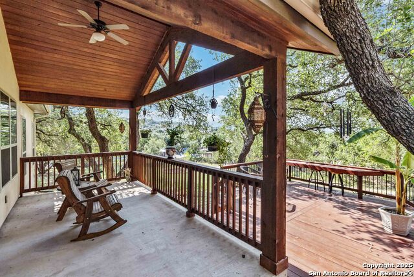
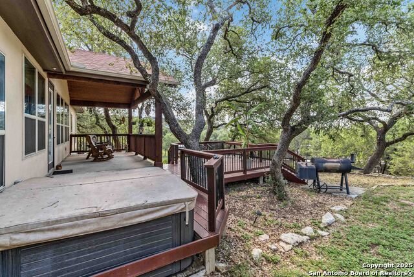
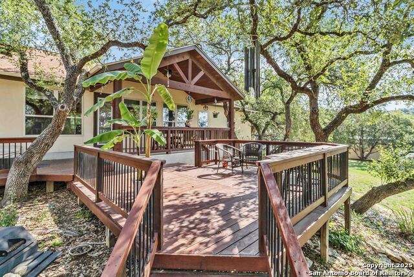
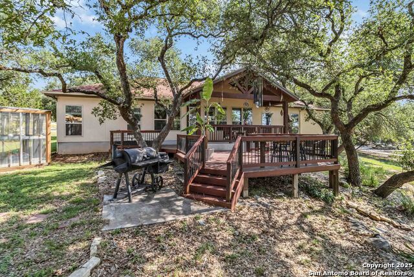
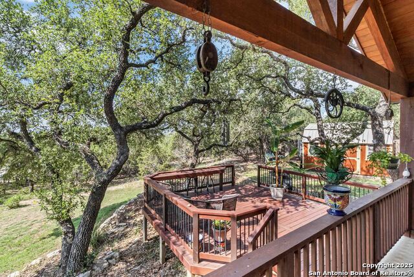
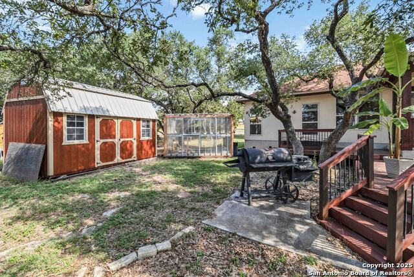
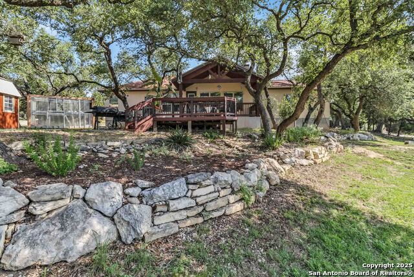
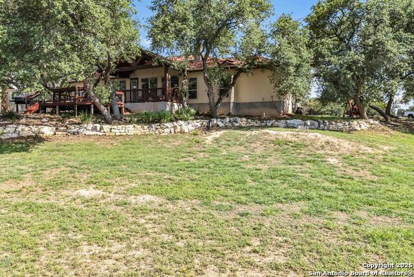
- MLS#: 1840376 ( Single Residential )
- Street Address: 1406 Cougar Dr
- Viewed: 3
- Price: $485,000
- Price sqft: $255
- Waterfront: No
- Year Built: 2016
- Bldg sqft: 1900
- Bedrooms: 3
- Total Baths: 2
- Full Baths: 2
- Garage / Parking Spaces: 2
- Days On Market: 2
- Additional Information
- County: COMAL
- City: Canyon Lake
- Zipcode: 78133
- Subdivision: Cougar Ridge
- District: Comal
- Elementary School: Call District
- Middle School: Call District
- High School: Call District
- Provided by: Keller Williams Legacy
- Contact: Eliza King
- (210) 844-3292

- DMCA Notice
-
DescriptionCharming Custom Home in Canyon Lake Just Off 306 and UNDER Appraised Value!!! Wow. Discover the perfect blend of comfort and Hill Country charm in this custom built 2016 home, lovingly maintained by its original owner. Nestled on 0.53 acres, this one story gem offers 3 bedrooms (or 2 bedrooms plus a study) with soaring ceilings and an open floor plan designed for both relaxation and entertaining.The heart of the home is the gourmet kitchen, featuring two large islands, granite countertops, and plenty of storage. Whether you prefer formal dining, casual breakfasts, or sitting at the island with barstools, this home offers flexible dining spaces to fit your lifestyle. Large windows bathe the interior in natural light while providing beautiful views of the covered patio, hot tub, and additional deck perfect for afternoon barbecues, watching the deer, or enjoying breathtaking sunsets.Designed for effortless living, this home boasts easy to maintain concrete flooring throughout, with wood laminate in the front bedroom, making it an ideal study. The primary suite is a retreat of its own, complete with tall ceilings, a double sided wood burning fireplace, and an ensuite featuring dual sinks, a walk in shower with a bench, and a spacious closet. The generously sized secondary bedrooms each offer their own closet space. Outside, you'll find a huge storage shed and a greenhouse perfect for gardening enthusiasts. And with the marina just 3 minutes away, lake life is at your doorstep! The subdivision entrance even offers a peek at Canyon Lake, while the home's location provides easy access to San Antonio, Dripping Springs, Spring Branch, and more. This beautifully designed home is move in ready and waiting for you to make it your own.
Features
Possible Terms
- Conventional
- FHA
- VA
- TX Vet
- Cash
Air Conditioning
- One Central
Builder Name
- Unknown
Construction
- Pre-Owned
Contract
- Exclusive Right To Sell
Currently Being Leased
- No
Elementary School
- Call District
Exterior Features
- Stone/Rock
- Stucco
Fireplace
- Two
Floor
- Carpeting
- Stained Concrete
Foundation
- Slab
Garage Parking
- Two Car Garage
- Attached
Heating
- Central
Heating Fuel
- Electric
High School
- Call District
Home Owners Association Mandatory
- None
Home Faces
- North
Inclusions
- Ceiling Fans
- Washer Connection
- Dryer Connection
- Microwave Oven
- Stove/Range
- Disposal
- Dishwasher
- Smoke Alarm
- Electric Water Heater
- Garage Door Opener
- Solid Counter Tops
Instdir
- From FM 306
- go east on Shelly Dr. Right on Cougar Dr. Home on the right.
Interior Features
- One Living Area
- Separate Dining Room
- Two Eating Areas
- Island Kitchen
- Breakfast Bar
- Utility Room Inside
- Secondary Bedroom Down
- 1st Floor Lvl/No Steps
- High Ceilings
- Open Floor Plan
- Cable TV Available
- High Speed Internet
- All Bedrooms Downstairs
- Laundry Main Level
- Laundry Room
Kitchen Length
- 12
Legal Desc Lot
- 14
Legal Description
- COUGAR RIDGE 1
- LOT 14
Lot Description
- 1/2-1 Acre
- Mature Trees (ext feat)
Lot Improvements
- Asphalt
Middle School
- Call District
Neighborhood Amenities
- None
Occupancy
- Owner
Other Structures
- Greenhouse
- Shed(s)
Owner Lrealreb
- No
Ph To Show
- 210.222.2227
Possession
- Closing/Funding
Property Type
- Single Residential
Recent Rehab
- No
Roof
- Composition
School District
- Comal
Source Sqft
- Appsl Dist
Style
- One Story
Total Tax
- 7500
Water/Sewer
- Water System
- Septic
Window Coverings
- Some Remain
Year Built
- 2016
Property Location and Similar Properties


