
- Michaela Aden, ABR,MRP,PSA,REALTOR ®,e-PRO
- Premier Realty Group
- Mobile: 210.859.3251
- Mobile: 210.859.3251
- Mobile: 210.859.3251
- michaela3251@gmail.com
Property Photos
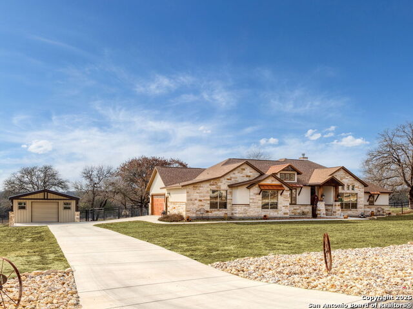

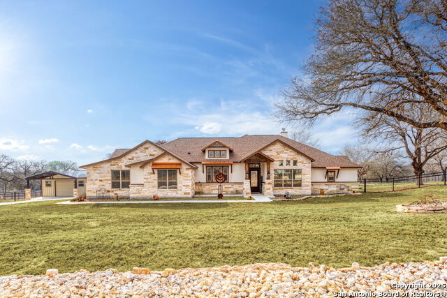
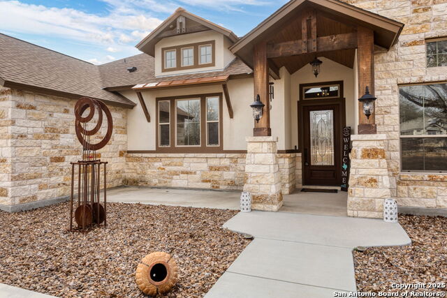
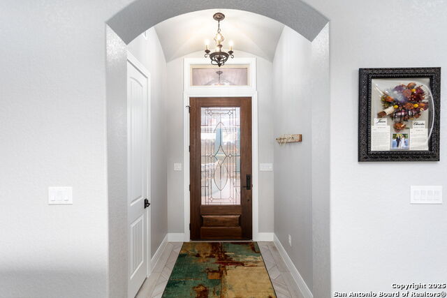
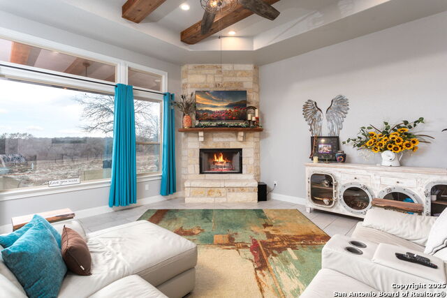
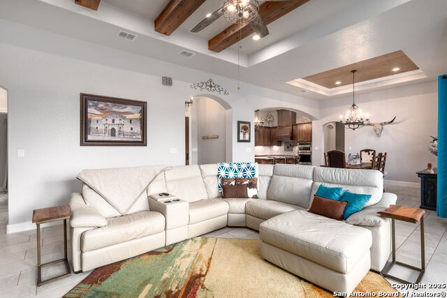
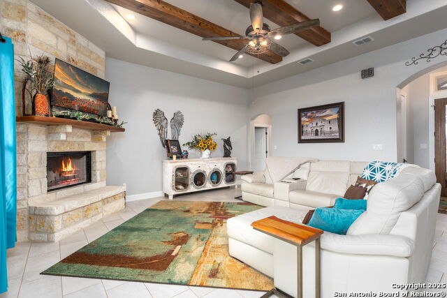
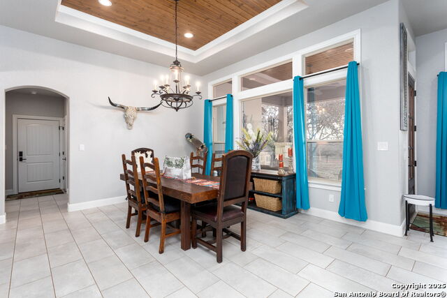
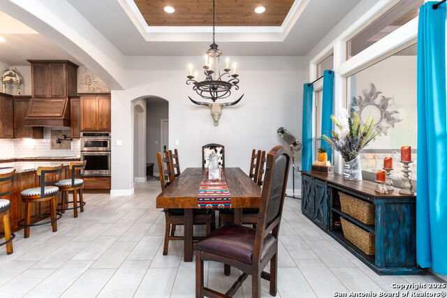
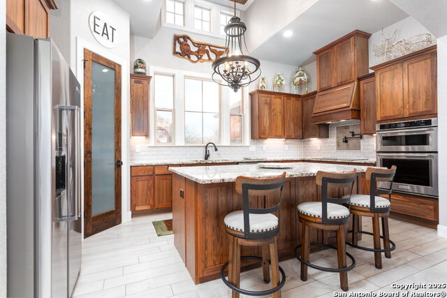
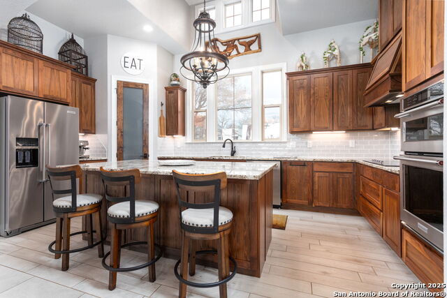
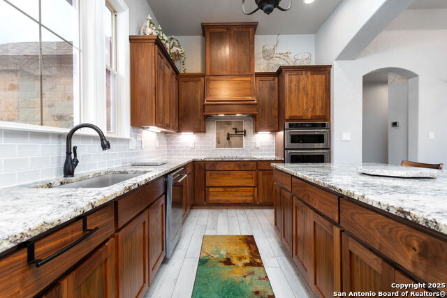
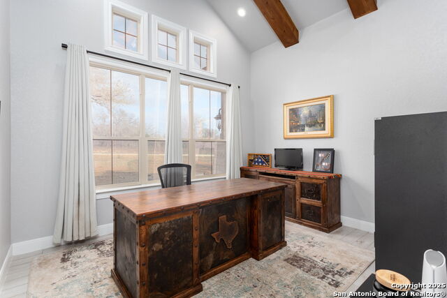
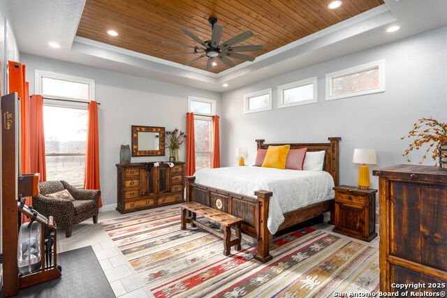
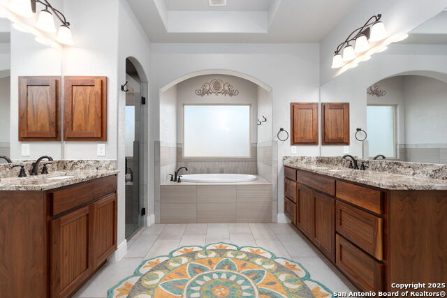
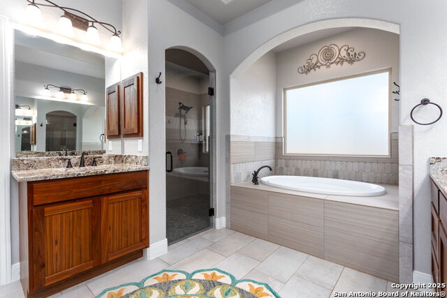
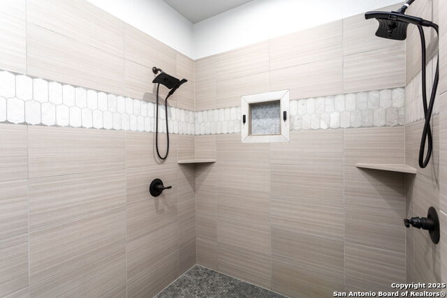
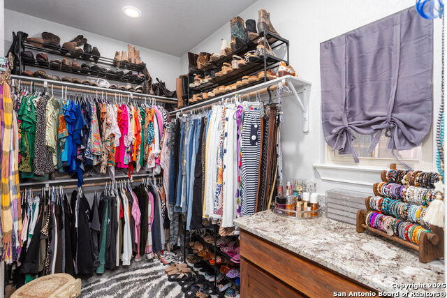
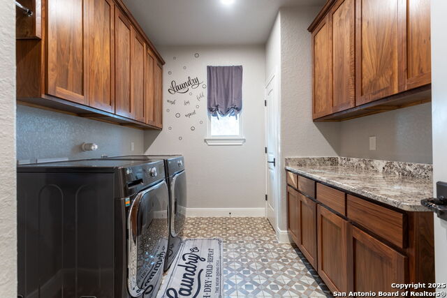
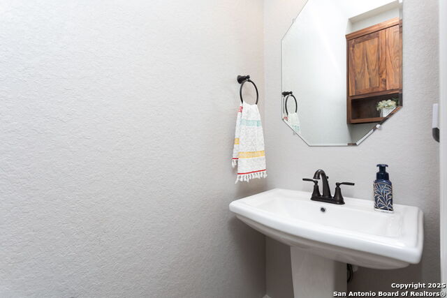
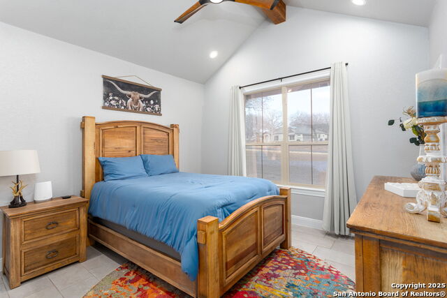
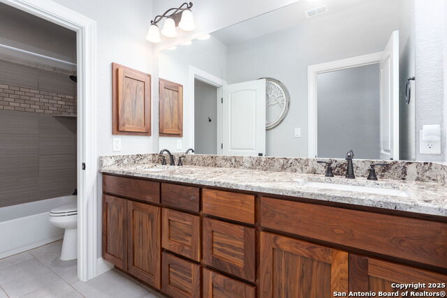
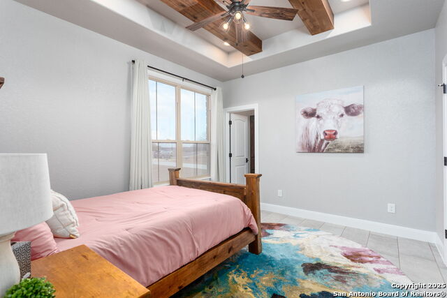
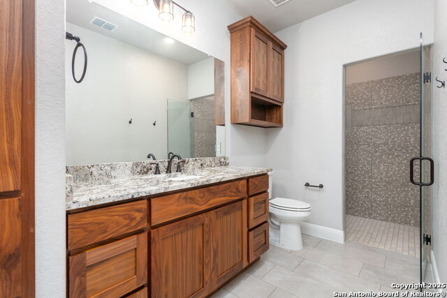
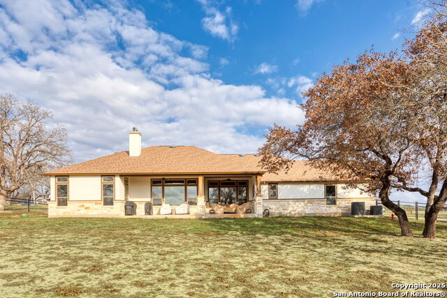
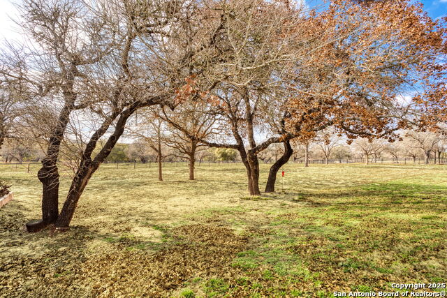
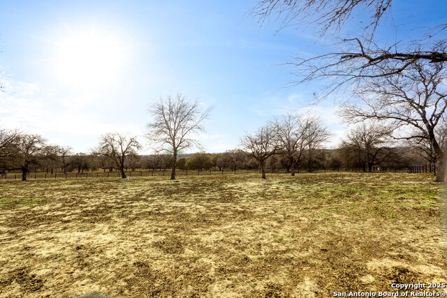
- MLS#: 1840307 ( Single Residential )
- Street Address: 144 Crescent Ridge
- Viewed: 3
- Price: $739,900
- Price sqft: $263
- Waterfront: No
- Year Built: 2022
- Bldg sqft: 2813
- Bedrooms: 4
- Total Baths: 4
- Full Baths: 3
- 1/2 Baths: 1
- Garage / Parking Spaces: 2
- Days On Market: 2
- Additional Information
- County: BEXAR
- City: Adkins
- Zipcode: 78101
- Subdivision: Eden Crossing
- District: Floresville Isd
- Elementary School: Floresville
- Middle School: Floresville
- High School: Floresville
- Provided by: Fulmer Realty, LLC
- Contact: Michael Fulmer
- (830) 477-9393

- DMCA Notice
-
DescriptionStunning Home situated on 1.6 acres of Texas countryside, with detached 24'x30' Workshop/Outbuilding + 3' sidewalk! **Assumable VA loan: 4% Interest Rate!** Located in the esteemed neighborhood of Eden Crossing, this Bright & Sparkling home was crafted in 2022. The warm aesthetic is inviting, with an exterior of rock & stucco plus copper style metal roof accents. Inside, discover sleek finishes ... stylish wood ceiling accents, dramatic upgraded light fixtures, gleaming granite counters atop rich walnut cabinetry, all tile & wood tile floors. Exceptional Gourmet Island Kitchen boasts KitchenAid appliances + convenient pot filler at cooktop. Luxury master retreat: Lavish bath, double closets, incredibly spacious shower w/dual heads! Bedroom 4 is an ideal study/office, or nursery, located near the master. A mother in law/guest room w/ensuite bath is a wonderful 2nd master. Fabulous storage spaces with extra cabinetry & closets, expansive laundry room w/window, mud bench near garage. Abundant windows overlook countryside views, and the generous back patio beckons enjoyment. Neighborhood park w/pond is located just around the corner, with additional access through nearby trail. Fiber internet available from GVEC!
Features
Possible Terms
- Conventional
- FHA
- VA
- Cash
Accessibility
- Ext Door Opening 36"+
- Doors w/Lever Handles
- No Carpet
- First Floor Bath
- Full Bath/Bed on 1st Flr
- First Floor Bedroom
- Stall Shower
Air Conditioning
- Two Central
Block
- U-7
Builder Name
- MG Legacy Custom HomesLLC
Construction
- Pre-Owned
Contract
- Exclusive Right To Sell
Elementary School
- Floresville
Energy Efficiency
- Double Pane Windows
- Low E Windows
- Ceiling Fans
Exterior Features
- 4 Sides Masonry
- Stone/Rock
- Stucco
Fireplace
- One
- Living Room
- Wood Burning
- Stone/Rock/Brick
Floor
- Ceramic Tile
Foundation
- Slab
Garage Parking
- Two Car Garage
- Attached
- Side Entry
- Oversized
Heating
- Central
Heating Fuel
- Electric
High School
- Floresville
Home Owners Association Fee
- 325
Home Owners Association Frequency
- Annually
Home Owners Association Mandatory
- Mandatory
Home Owners Association Name
- EDEN CROSSING POA
Inclusions
- Ceiling Fans
- Chandelier
- Washer Connection
- Dryer Connection
- Cook Top
- Built-In Oven
- Microwave Oven
- Disposal
- Dishwasher
- Electric Water Heater
- Garage Door Opener
- Plumb for Water Softener
- Smooth Cooktop
- Solid Counter Tops
- Custom Cabinets
Instdir
- From FM 3432
- turn south on CR 324/Live Oak Drive. Turn right into the entrance of Eden Crossing. Take the first left onto Bobby Lynn
- which ends on Crescent Ridge. Turn right
- and home will be up the hill on your left.
Interior Features
- One Living Area
- Separate Dining Room
- Island Kitchen
- Breakfast Bar
- Walk-In Pantry
- Utility Room Inside
- 1st Floor Lvl/No Steps
- High Ceilings
- Open Floor Plan
- Laundry Room
- Walk in Closets
- Attic - Pull Down Stairs
Kitchen Length
- 14
Legal Desc Lot
- 243
Legal Description
- EDEN CROSSING
- LOT 243 (U-7)
- ACRES 1.60
Lot Description
- County VIew
- 1 - 2 Acres
- Partially Wooded
- Mature Trees (ext feat)
Lot Improvements
- Street Paved
- County Road
Middle School
- Floresville
Miscellaneous
- No City Tax
Multiple HOA
- No
Neighborhood Amenities
- Park/Playground
- Jogging Trails
- Lake/River Park
Owner Lrealreb
- No
Ph To Show
- 2102222227
Possession
- Closing/Funding
Property Type
- Single Residential
Roof
- Composition
- Metal
School District
- Floresville Isd
Source Sqft
- Bldr Plans
Style
- One Story
- Traditional
- Texas Hill Country
- Craftsman
Total Tax
- 9705.27
Utility Supplier Elec
- FELPS
Utility Supplier Grbge
- Private
Utility Supplier Sewer
- Septic
Utility Supplier Water
- SS Water
Virtual Tour Url
- https://my.matterport.com/show/?m=MK799tWkhyj&brand=0&mls=1&
Water/Sewer
- Water System
- Septic
- Co-op Water
Window Coverings
- None Remain
Year Built
- 2022
Property Location and Similar Properties


