
- Michaela Aden, ABR,MRP,PSA,REALTOR ®,e-PRO
- Premier Realty Group
- Mobile: 210.859.3251
- Mobile: 210.859.3251
- Mobile: 210.859.3251
- michaela3251@gmail.com
Property Photos
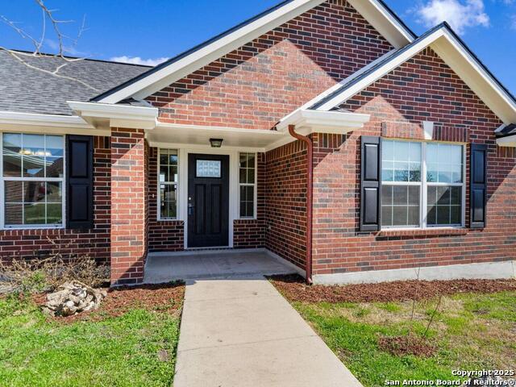

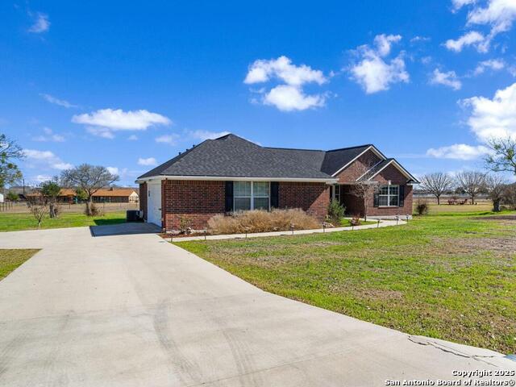
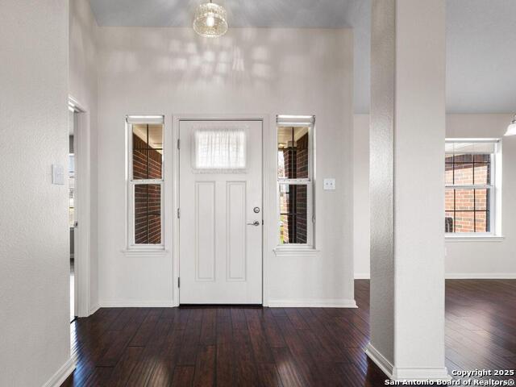
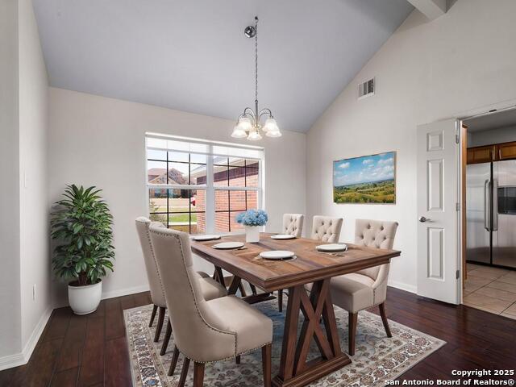
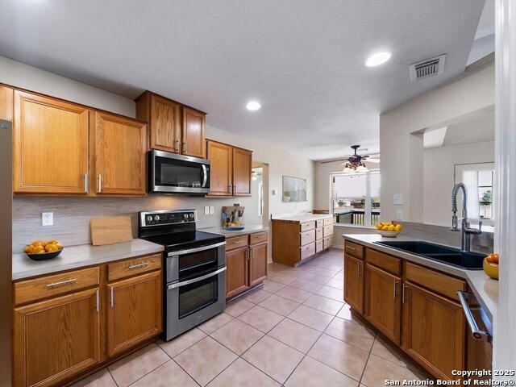
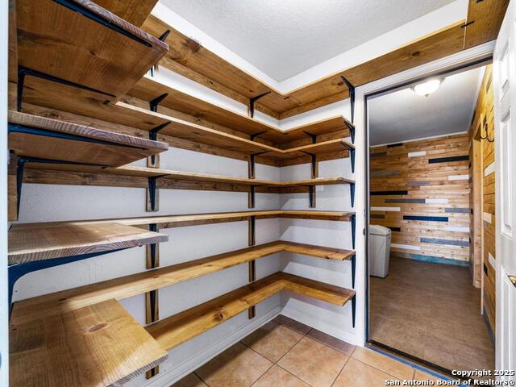
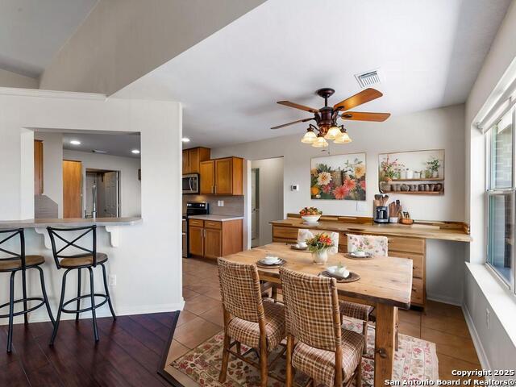
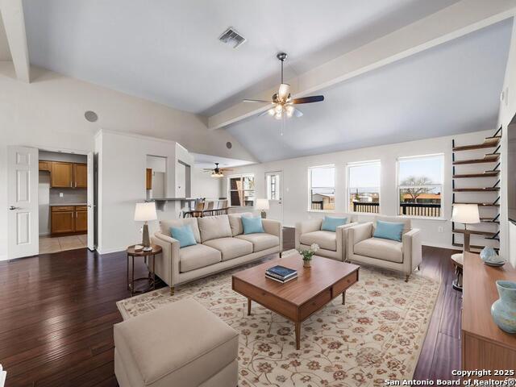
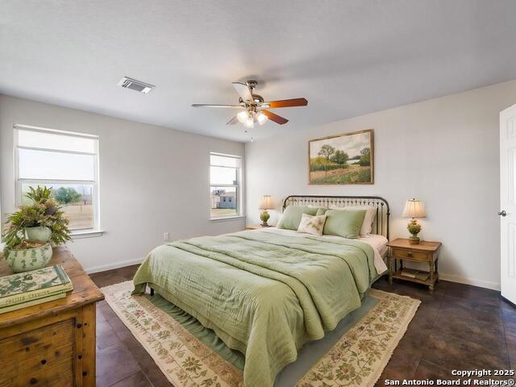
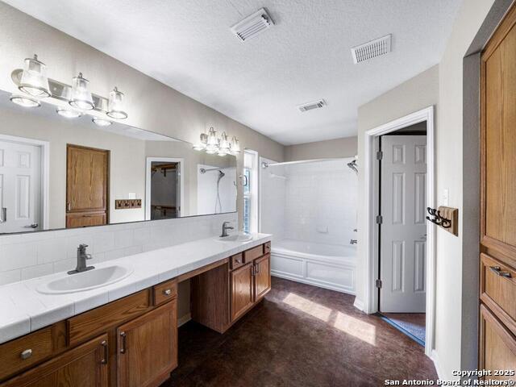
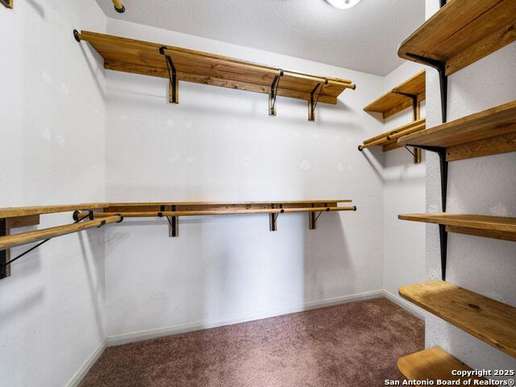
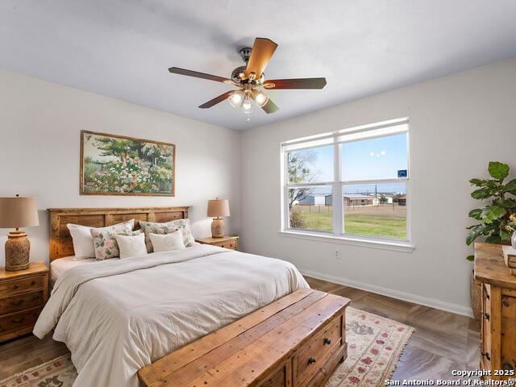
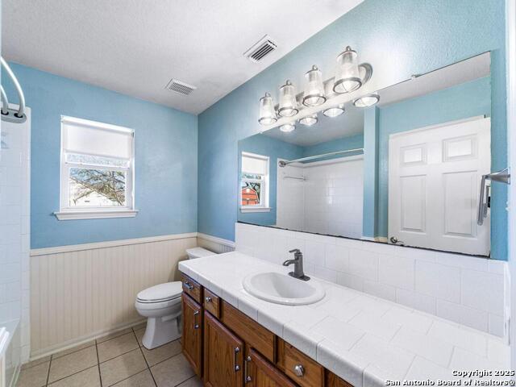
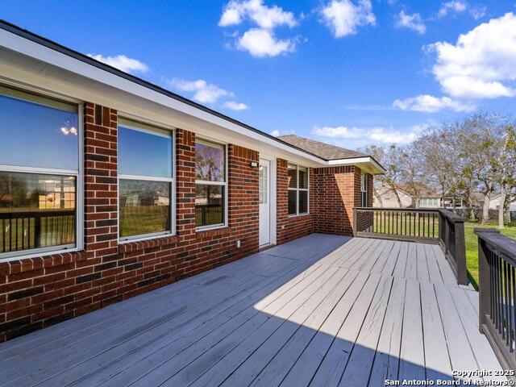
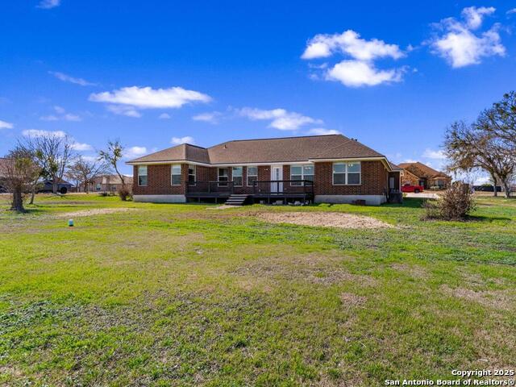
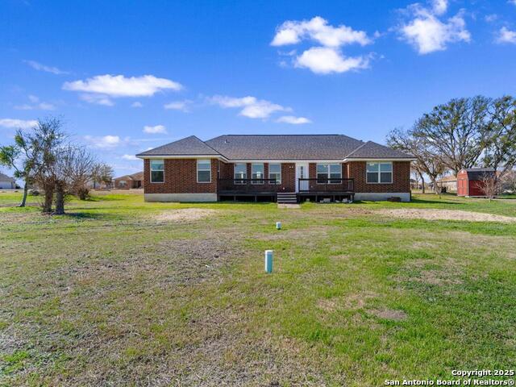
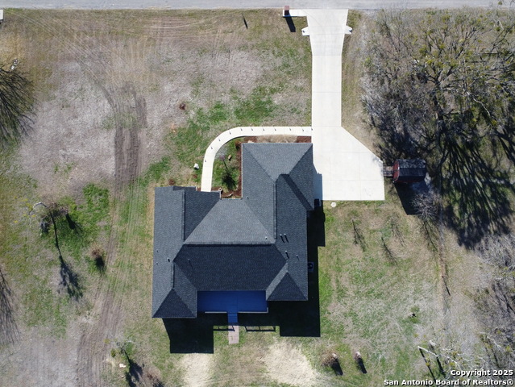
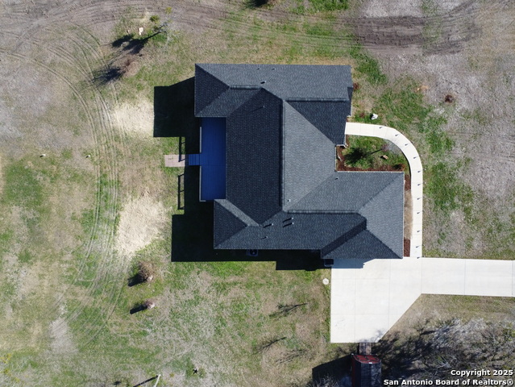
- MLS#: 1840234 ( Single Residential )
- Street Address: 111 Colette Ln
- Viewed: 1
- Price: $475,000
- Price sqft: $232
- Waterfront: No
- Year Built: 2004
- Bldg sqft: 2045
- Bedrooms: 4
- Total Baths: 2
- Full Baths: 2
- Garage / Parking Spaces: 2
- Days On Market: 1
- Additional Information
- County: GUADALUPE
- City: Marion
- Zipcode: 78124
- Subdivision: Knowles
- District: Marion
- Elementary School: Call District
- Middle School: Call District
- High School: Call District
- Provided by: Keller Williams Legacy
- Contact: Cristina Rivera
- (210) 373-5340

- DMCA Notice
-
DescriptionCharming One Story Home on 1 Acre in Marion, TX. Discover this beautifully maintained 4 bedroom, 2 bathroom home nestled on 1 acre in the heart of Marion, TX, conveniently located between FM78 and IH 10 and just minutes from Randolph AFB. This four side brick home offers 2,045 sqft of thoughtfully designed living space with high ceilings and custom touches throughout. Step inside and be greeted by an abundance of natural light streaming through multiple windows, providing panoramic views of the serene backyard. The spacious living areas seamlessly blend comfort and style, creating an inviting atmosphere for both relaxation and entertaining. Out back, an oversized patio deck awaits perfect for hosting gatherings or enjoying peaceful mornings with a cup of coffee while listening to nature. The expansive backyard also features a shed for additional storage and plenty of parking for guests. This home offers the tranquility of country living while being just a short drive to major highways, shopping, and dining. Don't miss out on this incredible opportunity schedule your showing today!
Features
Possible Terms
- Conventional
- FHA
- VA
- Cash
Air Conditioning
- One Central
Apprx Age
- 21
Builder Name
- UNKNOWN
Construction
- Pre-Owned
Contract
- Exclusive Right To Sell
Currently Being Leased
- No
Elementary School
- Call District
Exterior Features
- 4 Sides Masonry
Fireplace
- Not Applicable
Floor
- Carpeting
- Ceramic Tile
- Linoleum
- Vinyl
Foundation
- Slab
Garage Parking
- Two Car Garage
Heating
- Central
- 1 Unit
Heating Fuel
- Electric
High School
- Call District
Home Owners Association Mandatory
- None
Home Faces
- West
Inclusions
- Ceiling Fans
- Chandelier
- Washer Connection
- Dryer Connection
- Self-Cleaning Oven
- Microwave Oven
- Stove/Range
- Ice Maker Connection
- Water Softener (owned)
- Smoke Alarm
- Electric Water Heater
- Garage Door Opener
- Plumb for Water Softener
- Smooth Cooktop
- Double Ovens
Instdir
- From E Loop 1604 N take exit towards FM78/Randolph AFB. Turn right onto FM-78 and drive for 9 miles then turn right onto S Santa Clara Rd. Travel 1.9 miles then turn right on Lower Seguin Rd then another right turn onto Colette Ln.
Interior Features
- One Living Area
- Separate Dining Room
- Eat-In Kitchen
- Two Eating Areas
- Breakfast Bar
- Walk-In Pantry
- Utility Room Inside
- Utility Area in Garage
- Open Floor Plan
Kitchen Length
- 15
Legal Desc Lot
- 23
Legal Description
- LOT:23 ADDN: KNOWLES SUB #1 1.0900AC
Lot Description
- 1/2-1 Acre
- 1 - 2 Acres
Lot Improvements
- Street Paved
- County Road
Middle School
- Call District
Neighborhood Amenities
- None
Occupancy
- Vacant
Other Structures
- Shed(s)
- Storage
Owner Lrealreb
- No
Ph To Show
- 210-222-2227
Possession
- Closing/Funding
Property Type
- Single Residential
Recent Rehab
- No
Roof
- Heavy Composition
School District
- Marion
Source Sqft
- Appsl Dist
Style
- One Story
Total Tax
- 6687
Water/Sewer
- Septic
- City
Window Coverings
- All Remain
Year Built
- 2004
Property Location and Similar Properties


