
- Michaela Aden, ABR,MRP,PSA,REALTOR ®,e-PRO
- Premier Realty Group
- Mobile: 210.859.3251
- Mobile: 210.859.3251
- Mobile: 210.859.3251
- michaela3251@gmail.com
Property Photos
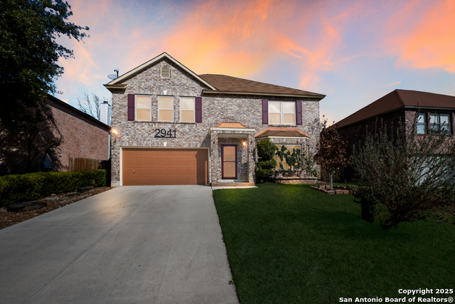

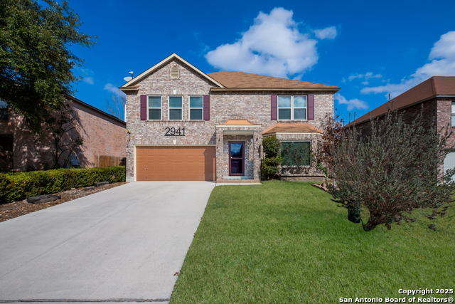
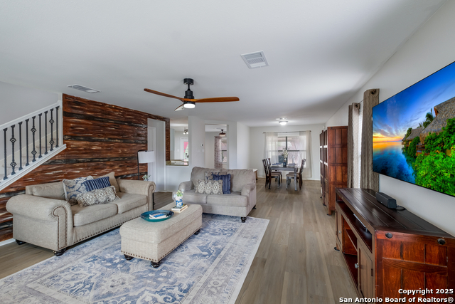
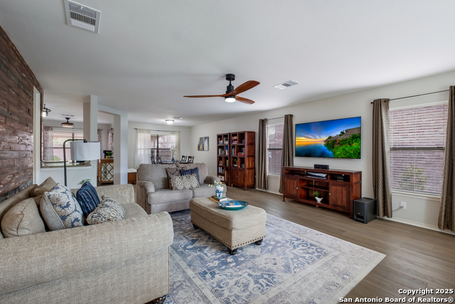
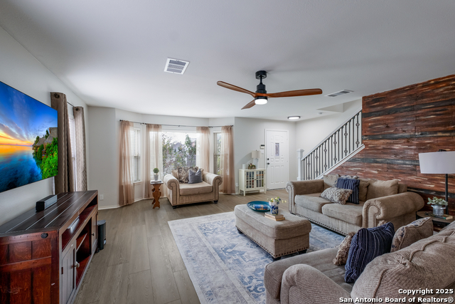
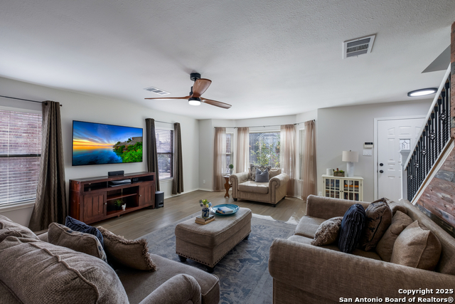
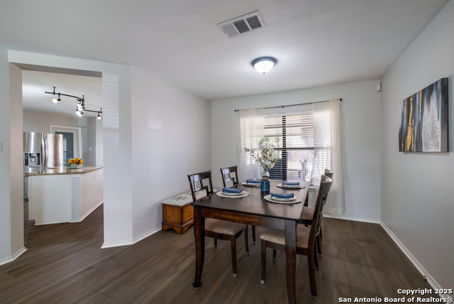
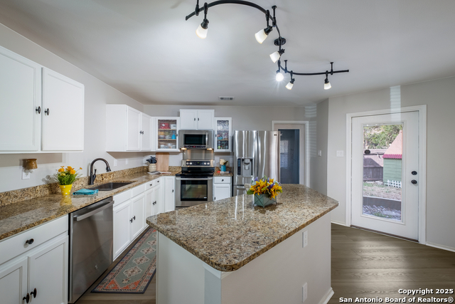
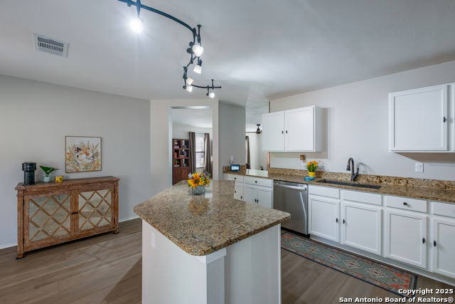
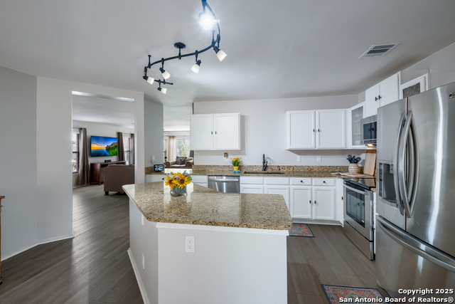
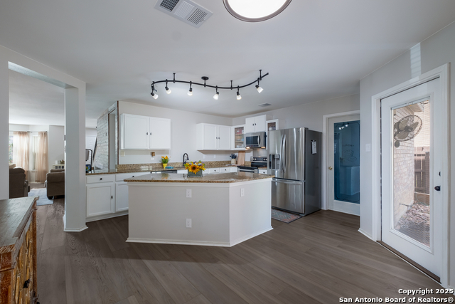
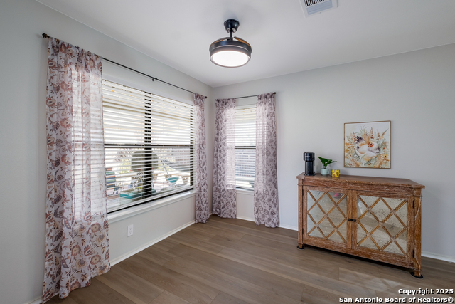
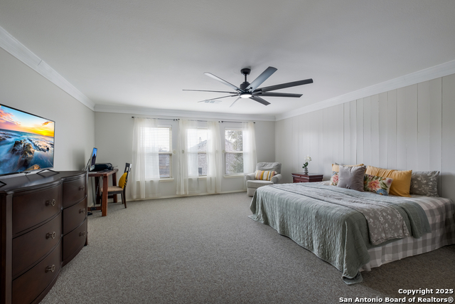
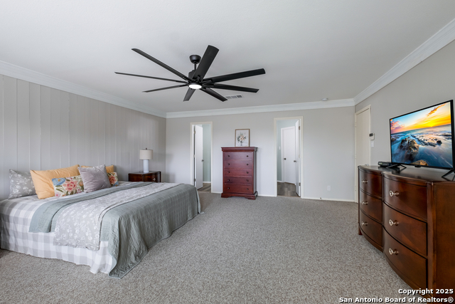
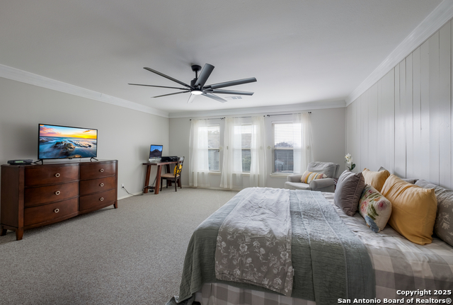
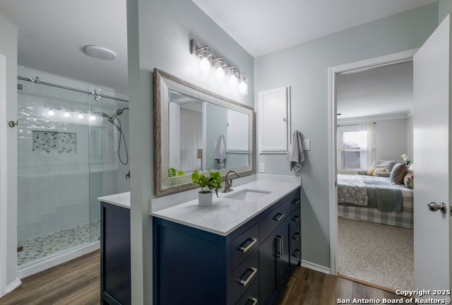
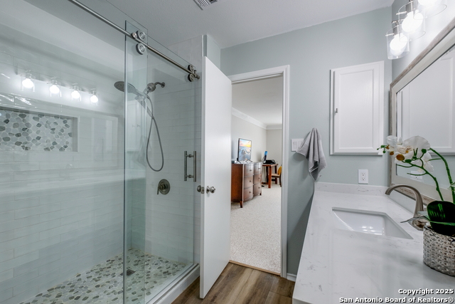
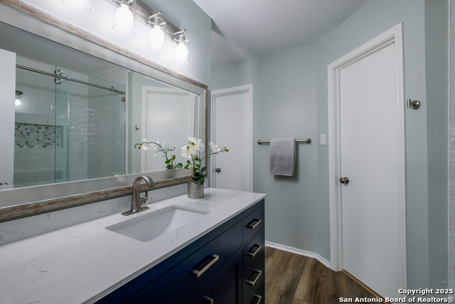
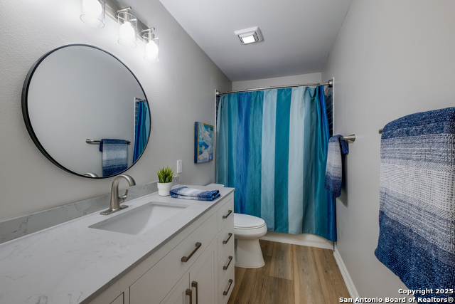
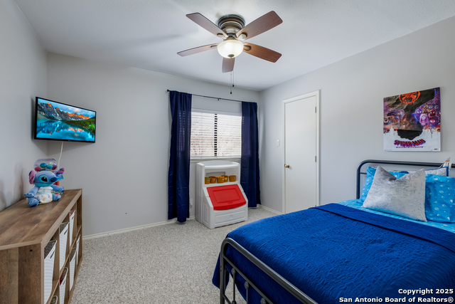
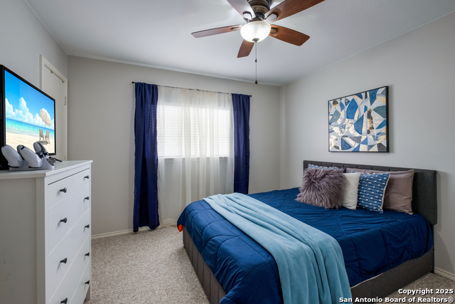
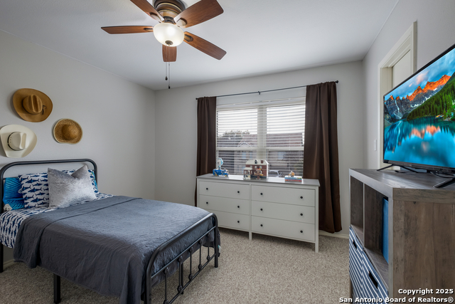
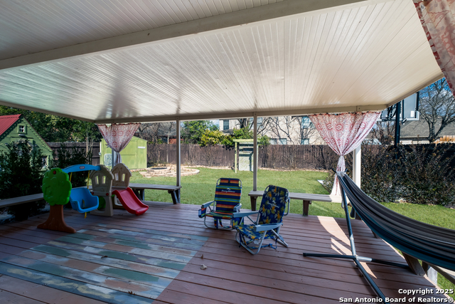
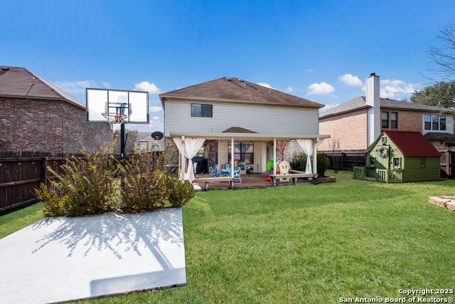
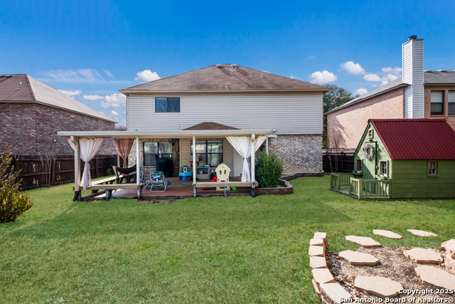
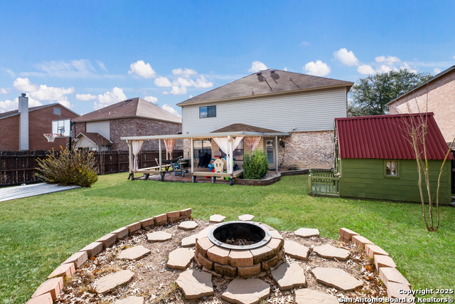
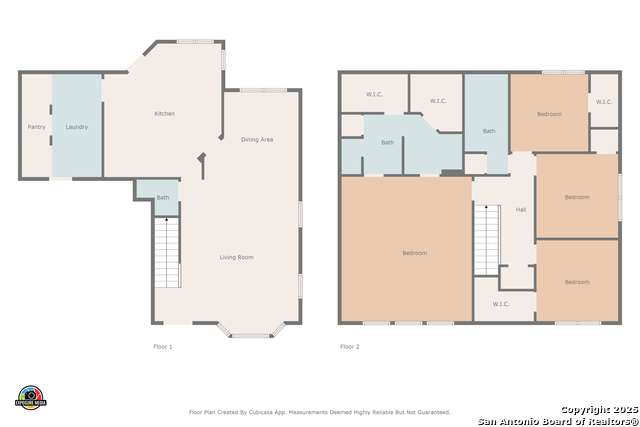
- MLS#: 1840218 ( Single Residential )
- Street Address: 2941 Candleberry Dr
- Viewed: 2
- Price: $365,000
- Price sqft: $146
- Waterfront: No
- Year Built: 2000
- Bldg sqft: 2506
- Bedrooms: 4
- Total Baths: 3
- Full Baths: 2
- 1/2 Baths: 1
- Garage / Parking Spaces: 2
- Days On Market: 1
- Additional Information
- County: GUADALUPE
- City: Schertz
- Zipcode: 78154
- Subdivision: Greenshire
- District: Schertz Cibolo Universal City
- Elementary School: Green
- Middle School: Corbett
- High School: Clemens
- Provided by: Keller Williams Legacy
- Contact: Kristen Schramme
- (210) 482-9094

- DMCA Notice
-
DescriptionThis beautifully RENOVATED home boasts stunning updates throughout. The kitchen is a chef's dream, featuring sleek granite countertops, oversized island, crisp white cabinetry, and top of the line stainless steel appliances. A huge walk in pantry offers ample storage space, and the recently replaced dishwasher ensures modern convenience. The master bedroom is a true retreat, with a fully renovated en suite showcasing luxurious Zellige tile, dual vanities, dual closets, and a tiled, oversized glass walk in shower. Fresh interior paint brings a modern feel to every room, while the new LVP flooring on the first floor adds both elegance and durability. Secondary bathroom has been renovated with the same high end finishes used throughout. With two spacious living areas and two dining areas, this home offers plenty of space for entertaining and everyday living. A stylish wood accent wall adds a touch of charm to the home's interior, making this property a true standout. Step outside to a huge backyard that's perfect for both relaxation and fun. The oversized, covered back patio offers plenty of space for outdoor entertaining, while the fire pit creates a cozy atmosphere for evenings under the stars. For those who enjoy sports, the concrete basketball court provides hours of active enjoyment. Additional updates inside include new ceiling fans for added comfort, updated outlets with Wi Fi capabilities, and a new garage door opener for convenience. Award winning schools, easy commutes and close to JBSA Randolph, this amazing property won't last long!
Features
Possible Terms
- Conventional
- FHA
- VA
- Cash
Air Conditioning
- One Central
Apprx Age
- 25
Builder Name
- KB
Construction
- Pre-Owned
Contract
- Exclusive Right To Sell
Elementary School
- Green
Energy Efficiency
- Double Pane Windows
- Ceiling Fans
Exterior Features
- Brick
- Vinyl
Fireplace
- Not Applicable
Floor
- Carpeting
- Vinyl
Foundation
- Slab
Garage Parking
- Two Car Garage
- Attached
Heating
- Central
Heating Fuel
- Electric
High School
- Clemens
Home Owners Association Fee
- 187.14
Home Owners Association Frequency
- Annually
Home Owners Association Mandatory
- Mandatory
Home Owners Association Name
- GREENSHIRE HOA
Inclusions
- Ceiling Fans
- Washer Connection
- Dryer Connection
- Self-Cleaning Oven
- Microwave Oven
- Stove/Range
- Disposal
- Dishwasher
- Ice Maker Connection
- Smoke Alarm
- Pre-Wired for Security
- Electric Water Heater
- Garage Door Opener
- Smooth Cooktop
- Solid Counter Tops
- City Garbage service
Instdir
- From 35 take exit 175 for Natural Bridge Caverns
- right onto Roy Richard Dr
- left onto Woodland Oaks Dr
- left onto White Pine Dr
- right onto Yucca Park
- Yucca Park turns right and becomes Candleberry Dr
- home is on the left
Interior Features
- One Living Area
- Separate Dining Room
- Eat-In Kitchen
- Two Eating Areas
- Island Kitchen
- Breakfast Bar
- Walk-In Pantry
- Utility Room Inside
- All Bedrooms Upstairs
- High Ceilings
- Open Floor Plan
- Cable TV Available
- High Speed Internet
- Laundry Lower Level
- Walk in Closets
Kitchen Length
- 17
Legal Desc Lot
- 17
Legal Description
- LOT: 17 BLK: 2 ADDN: GREENSHIRE #9
Lot Improvements
- Street Paved
- Curbs
- Sidewalks
- Streetlights
Middle School
- Corbett
Multiple HOA
- No
Neighborhood Amenities
- None
Occupancy
- Owner
Owner Lrealreb
- No
Ph To Show
- 210-222-2227
Possession
- Closing/Funding
Property Type
- Single Residential
Roof
- Composition
School District
- Schertz-Cibolo-Universal City ISD
Source Sqft
- Appsl Dist
Style
- Two Story
- Traditional
Total Tax
- 5848.7
Utility Supplier Elec
- GVEC Electri
Utility Supplier Grbge
- City of Sche
Utility Supplier Sewer
- City of Sche
Utility Supplier Water
- City of Sche
Water/Sewer
- Water System
- Sewer System
Window Coverings
- None Remain
Year Built
- 2000
Property Location and Similar Properties


