
- Michaela Aden, ABR,MRP,PSA,REALTOR ®,e-PRO
- Premier Realty Group
- Mobile: 210.859.3251
- Mobile: 210.859.3251
- Mobile: 210.859.3251
- michaela3251@gmail.com
Property Photos
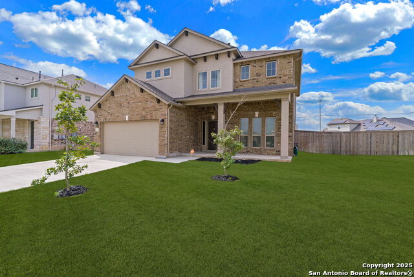

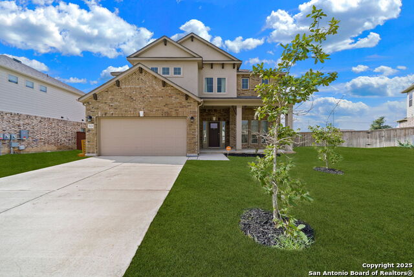
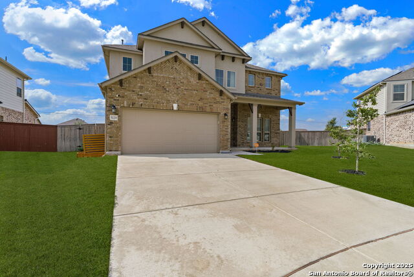
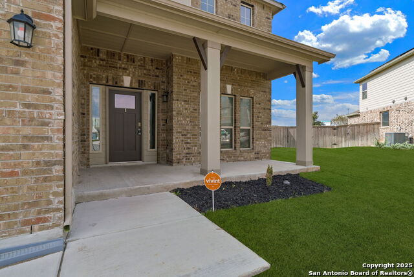
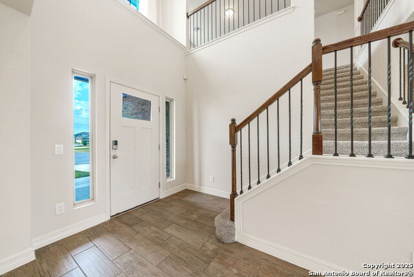
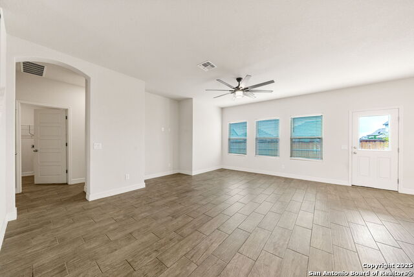
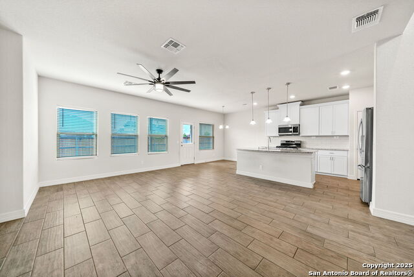
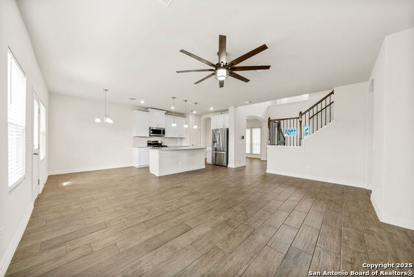
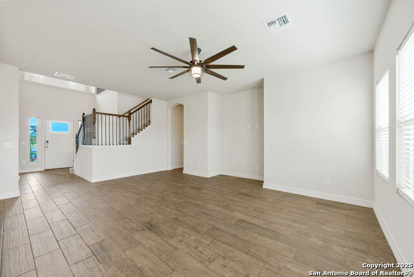
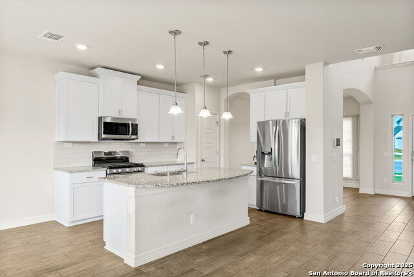
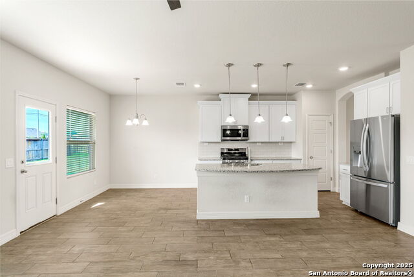
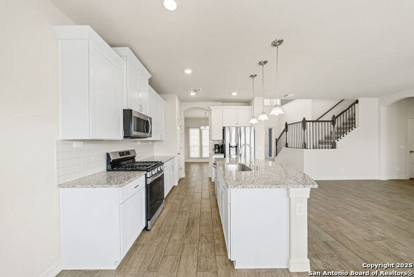
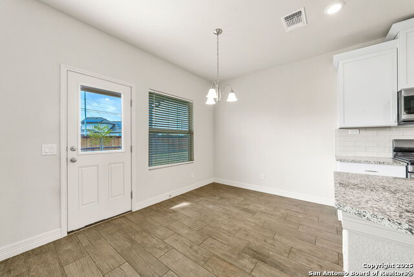
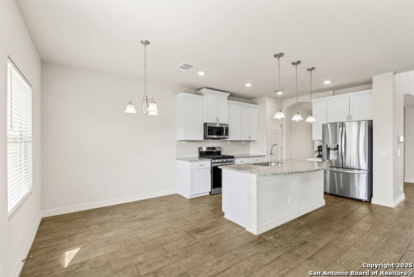
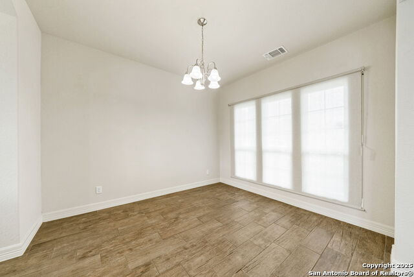
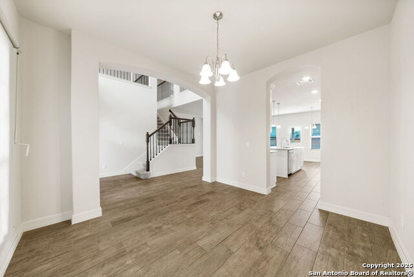
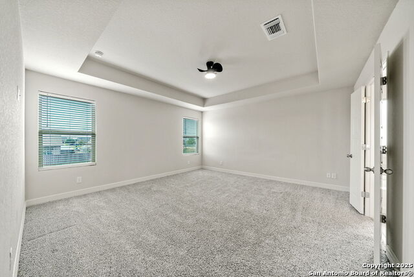
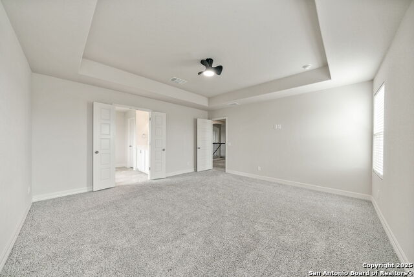
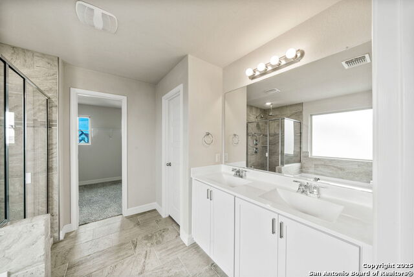
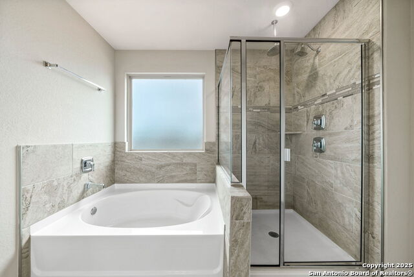
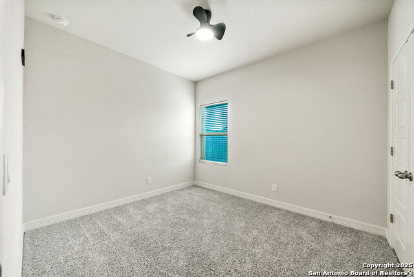
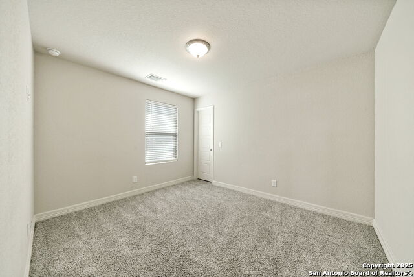
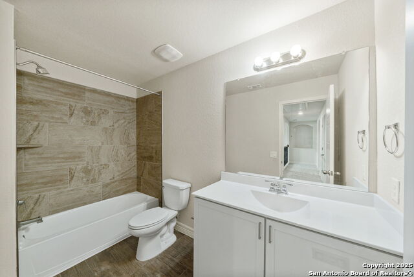
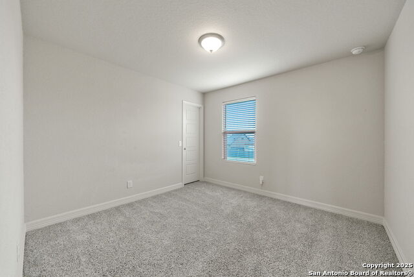
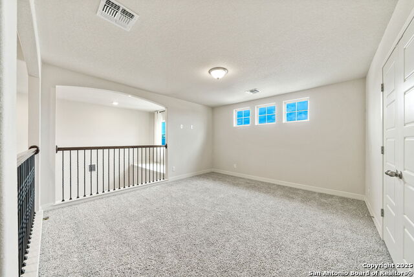
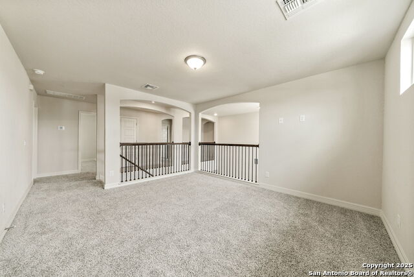
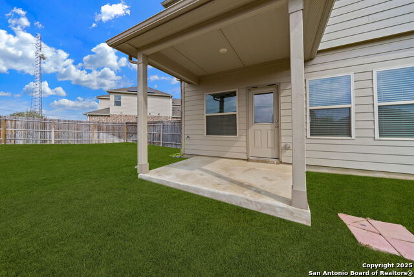
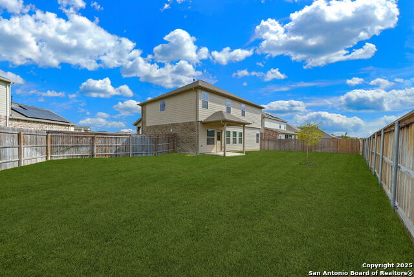
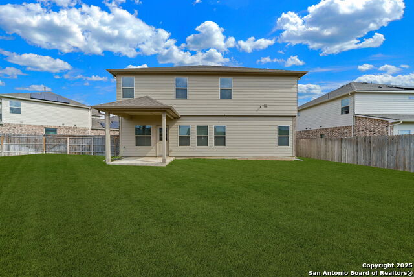
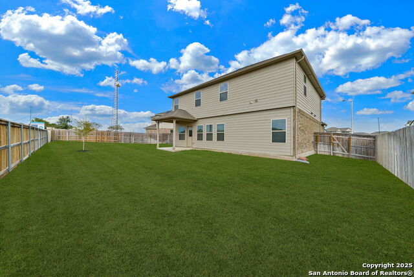
- MLS#: 1840018 ( Single Residential )
- Street Address: 5129 Arrow Rdg
- Viewed: 3
- Price: $460,000
- Price sqft: $190
- Waterfront: No
- Year Built: 2021
- Bldg sqft: 2426
- Bedrooms: 4
- Total Baths: 3
- Full Baths: 2
- 1/2 Baths: 1
- Garage / Parking Spaces: 2
- Days On Market: 2
- Additional Information
- County: GUADALUPE
- City: Marion
- Zipcode: 78124
- Subdivision: Parklands
- District: Comal
- Elementary School: Garden Ridge
- Middle School: Danville
- High School: Davenport
- Provided by: Inspired Brokerage, LLC
- Contact: Michael Llanas
- (210) 995-1936

- DMCA Notice
-
Description*OWNER FINANCING* This expansive 4 bedroom, 2.5 bathroom, residence boasts 2426 sq. ft. of well designed living space, and a 2 car garage. Step inside to enjoy the open concept layout featuring a large granite breakfast bar, gas cooking, and sleek stainless steel appliances. The primary bedroom features an ensuite with his and her sink, a large shower, separate tub, and walk in closet. The backyard features a covered patio, and no neighbors behind, great for entertaining. Secondary bedroom downstairs, great for office, guests, or mother in law suite. Easy access to I 35.
Features
Possible Terms
- 1st Seller Carry
- 2nd Seller Carry
- Wraparound
Air Conditioning
- One Central
Builder Name
- VIEW HOMES
Construction
- Pre-Owned
Contract
- Exclusive Right To Sell
Currently Being Leased
- No
Elementary School
- Garden Ridge
Exterior Features
- 3 Sides Masonry
- Stucco
- Siding
Fireplace
- Not Applicable
Floor
- Carpeting
- Ceramic Tile
Foundation
- Slab
Garage Parking
- Two Car Garage
- Attached
Heating
- Central
Heating Fuel
- Natural Gas
High School
- Davenport
Home Owners Association Fee
- 110
Home Owners Association Frequency
- Quarterly
Home Owners Association Mandatory
- Mandatory
Home Owners Association Name
- PARKLAND HOA
Inclusions
- Ceiling Fans
- Washer Connection
- Dryer Connection
- Microwave Oven
- Stove/Range
- Gas Grill
- Refrigerator
- Disposal
- Dishwasher
Instdir
- Drive north on IH-35 from northeast 1604. Turn right on Eckhardt Road. Turn left on Parklands Road. The Model home is at 5128 Island Park
- Schertz TX
- 78124
Interior Features
- Two Living Area
- Liv/Din Combo
- Separate Dining Room
- Eat-In Kitchen
- Two Eating Areas
- Island Kitchen
- Breakfast Bar
Kitchen Length
- 11
Legal Desc Lot
- 15
Legal Description
- PARKLANDS #1 BLOCK 2 LOT 15 .19 AC
Lot Improvements
- Street Paved
- Curbs
- Street Gutters
- Sidewalks
- Streetlights
Middle School
- Danville Middle School
Multiple HOA
- No
Neighborhood Amenities
- Park/Playground
Occupancy
- Vacant
Owner Lrealreb
- No
Ph To Show
- 210-222-2227
Possession
- Closing/Funding
Property Type
- Single Residential
Recent Rehab
- No
Roof
- Heavy Composition
School District
- Comal
Source Sqft
- Appsl Dist
Style
- Two Story
- Traditional
Total Tax
- 6609.16
Water/Sewer
- City
Window Coverings
- None Remain
Year Built
- 2021
Property Location and Similar Properties


