
- Michaela Aden, ABR,MRP,PSA,REALTOR ®,e-PRO
- Premier Realty Group
- Mobile: 210.859.3251
- Mobile: 210.859.3251
- Mobile: 210.859.3251
- michaela3251@gmail.com
Property Photos
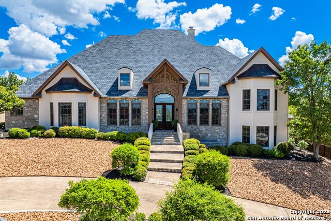

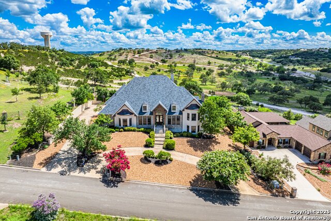
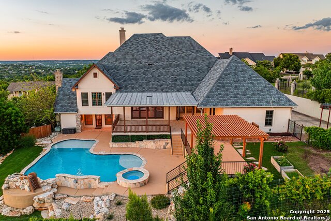
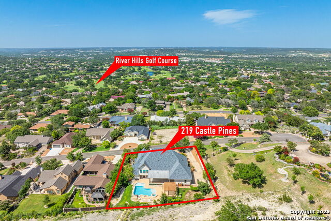
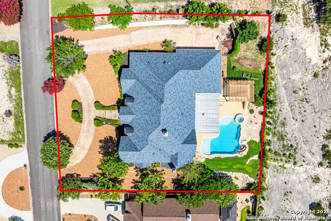
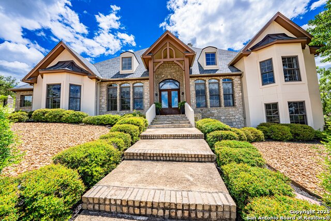
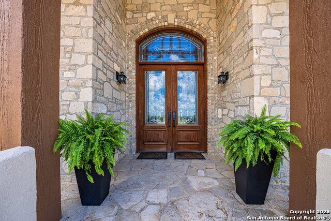
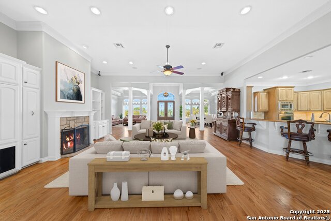
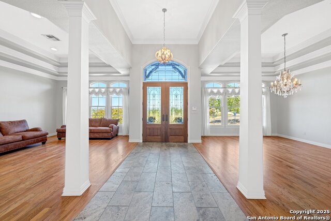
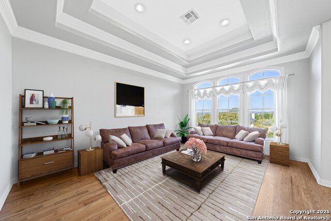
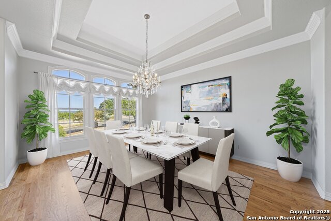
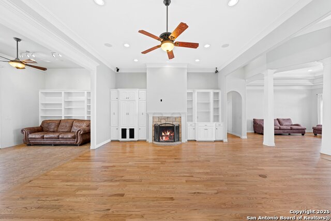
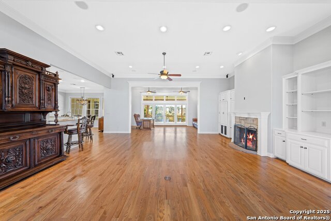
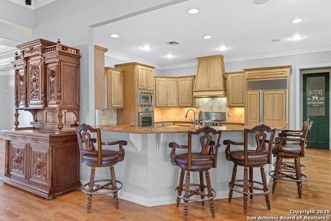
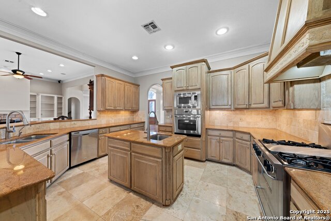
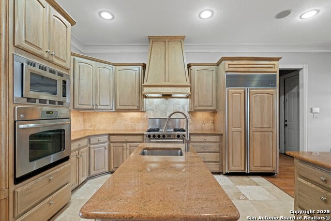
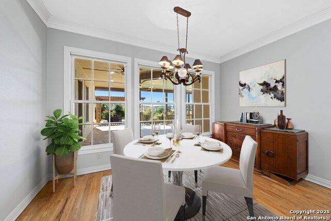
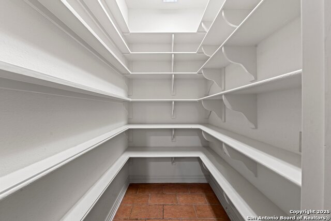
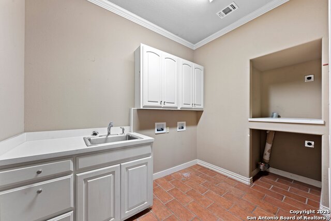
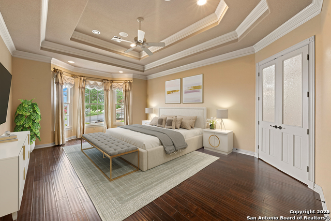
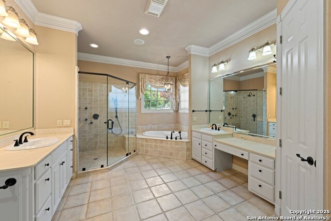
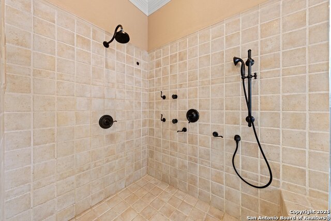
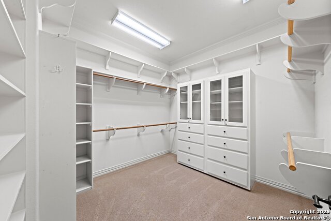
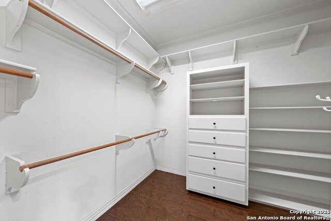
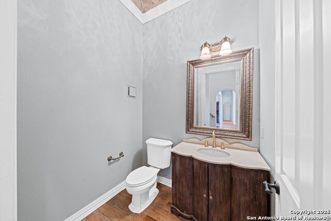
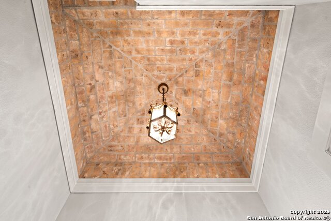
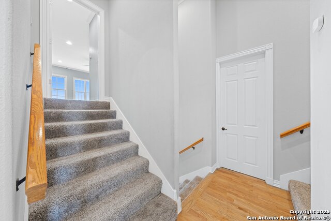
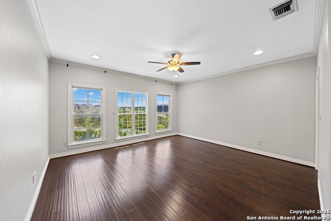
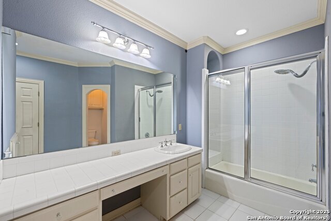
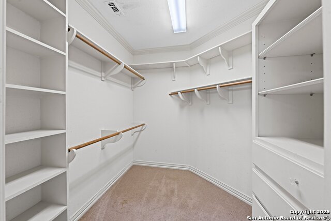
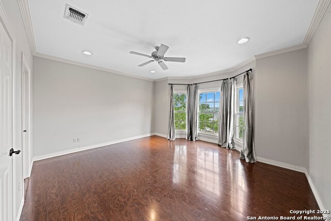
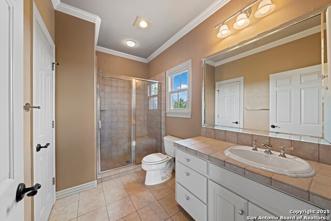
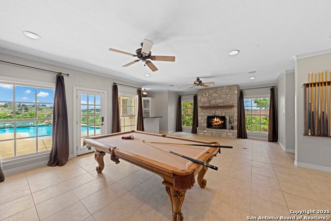
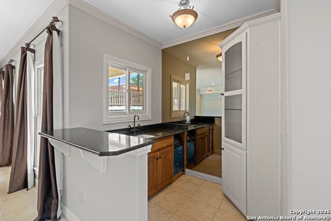
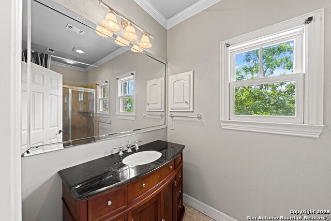
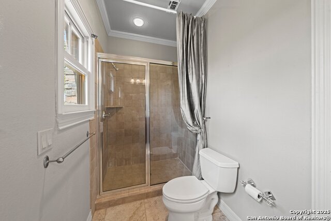
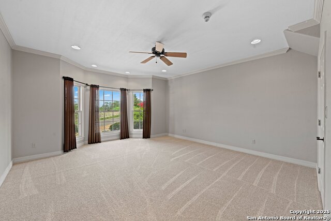
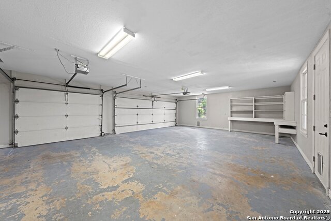
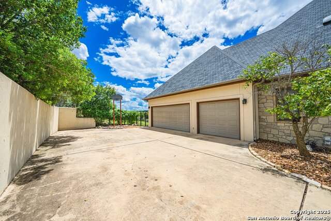
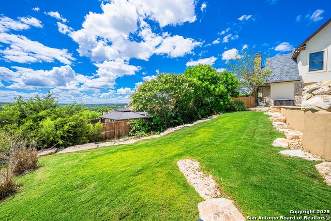
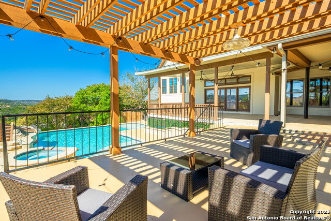
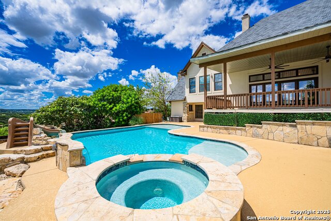
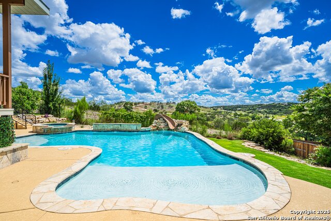
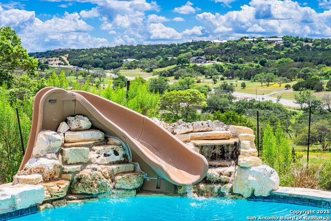
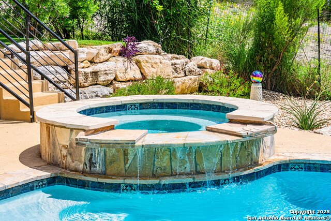
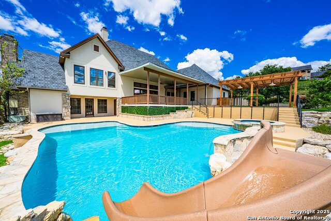
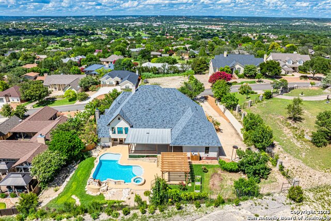
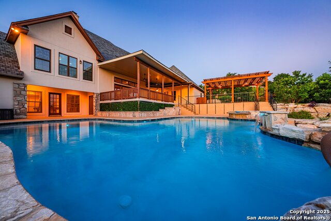
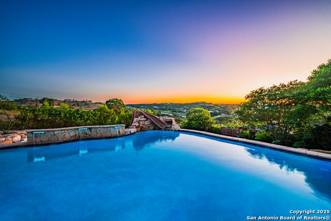
- MLS#: 1839992 ( Single Residential )
- Street Address: 219 Castle Pines
- Viewed: 1
- Price: $1,195,000
- Price sqft: $206
- Waterfront: No
- Year Built: 2001
- Bldg sqft: 5798
- Bedrooms: 4
- Total Baths: 6
- Full Baths: 4
- 1/2 Baths: 2
- Garage / Parking Spaces: 3
- Days On Market: 2
- Additional Information
- County: KERR
- City: Kerrville
- Zipcode: 78028
- Subdivision: Riverhill
- District: Kerrville.
- Elementary School: Nimitz
- Middle School: Kerrville
- High School: Kerrville
- Provided by: Mikeska Realty Company LLC
- Contact: Bethany Mikeska
- (830) 928-3914

- DMCA Notice
Features
Possible Terms
- Conventional
- VA
- 1st Seller Carry
- Cash
Air Conditioning
- Two Central
Apprx Age
- 24
Builder Name
- NA
Construction
- Pre-Owned
Contract
- Exclusive Right To Sell
Currently Being Leased
- No
Elementary School
- Nimitz
Exterior Features
- Stone/Rock
- Stucco
Fireplace
- Two
- Living Room
- Gas
- Game Room
Floor
- Carpeting
- Ceramic Tile
- Wood
- Laminate
- Stone
Garage Parking
- Three Car Garage
- Attached
Heating
- Central
- 2 Units
Heating Fuel
- Natural Gas
High School
- Kerrville
Home Owners Association Mandatory
- Voluntary
Inclusions
- Ceiling Fans
- Chandelier
- Washer Connection
- Dryer Connection
- Stove/Range
- Gas Cooking
- Refrigerator
- Disposal
- Dishwasher
- Water Softener (owned)
- Gas Water Heater
- Solid Counter Tops
- Custom Cabinets
- City Garbage service
Instdir
- Take Riverhill Blvd to Green Tree Lane
- turn left onto Castle Pines
- home on right.
Interior Features
- Two Living Area
- Separate Dining Room
- Eat-In Kitchen
- Two Eating Areas
- Walk-In Pantry
- Game Room
- Utility Room Inside
- High Ceilings
- Open Floor Plan
- Cable TV Available
- Laundry Main Level
- Laundry Room
- Walk in Closets
Kitchen Length
- 14
Legal Desc Lot
- 16
- 15
Legal Description
- RIVERHILL #11 BLK 2 LOT 16
- 15
Lot Description
- County VIew
- 1/2-1 Acre
- Xeriscaped
Middle School
- Kerrville
Neighborhood Amenities
- None
Num Of Stories
- 3+
Occupancy
- Vacant
Owner Lrealreb
- No
Ph To Show
- 2102222227
Possession
- Closing/Funding
Property Type
- Single Residential
Roof
- Composition
School District
- Kerrville.
Source Sqft
- Appraiser
Style
- Split Level
Total Tax
- 16423
Utility Supplier Elec
- KPUB
Utility Supplier Gas
- ATMOS
Utility Supplier Grbge
- CITY
Utility Supplier Sewer
- CITY
Utility Supplier Water
- CITY
Water/Sewer
- City
Window Coverings
- Some Remain
Year Built
- 2001
Property Location and Similar Properties


