
- Michaela Aden, ABR,MRP,PSA,REALTOR ®,e-PRO
- Premier Realty Group
- Mobile: 210.859.3251
- Mobile: 210.859.3251
- Mobile: 210.859.3251
- michaela3251@gmail.com
Property Photos
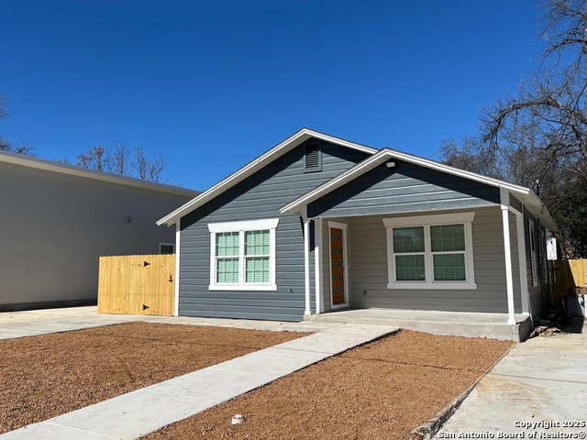

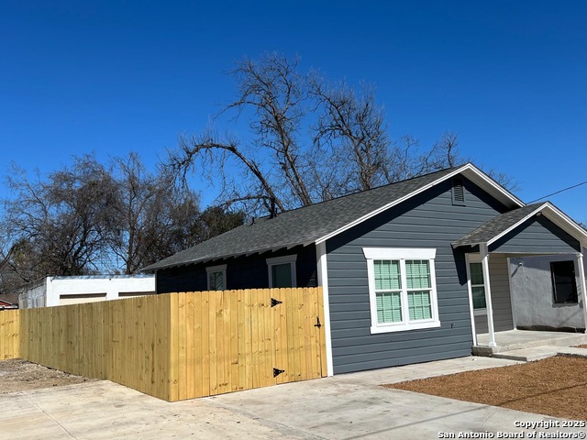
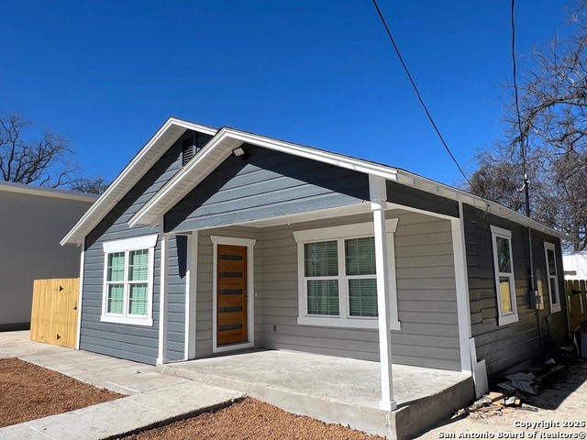
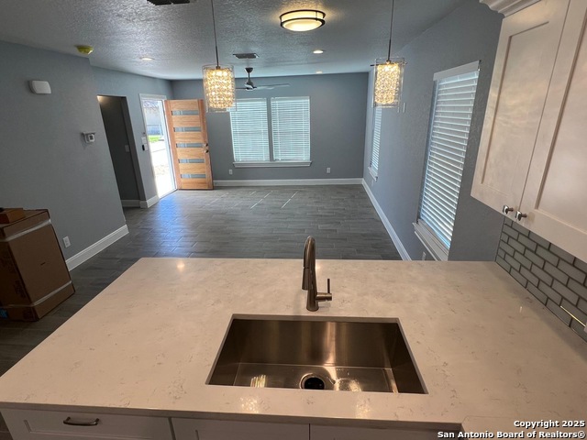
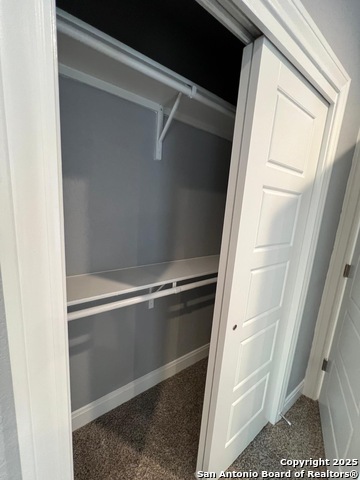
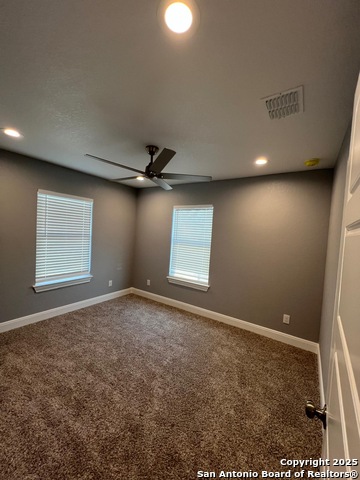
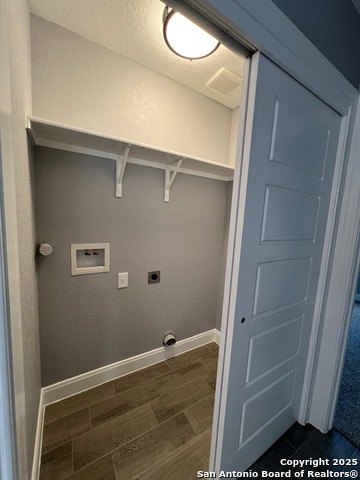
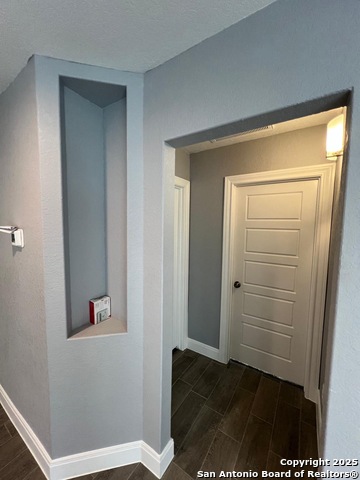
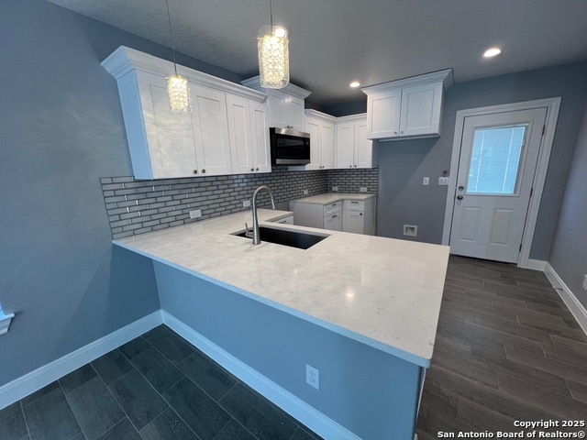
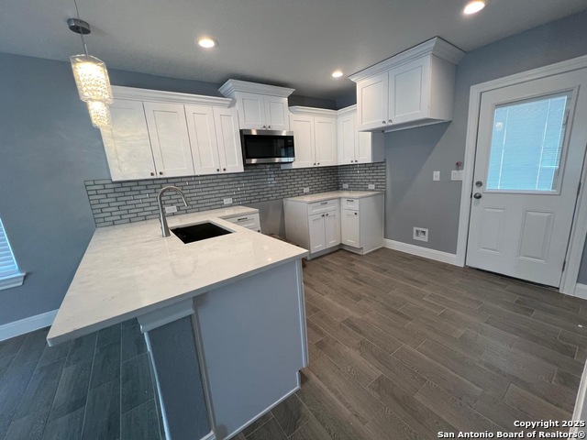
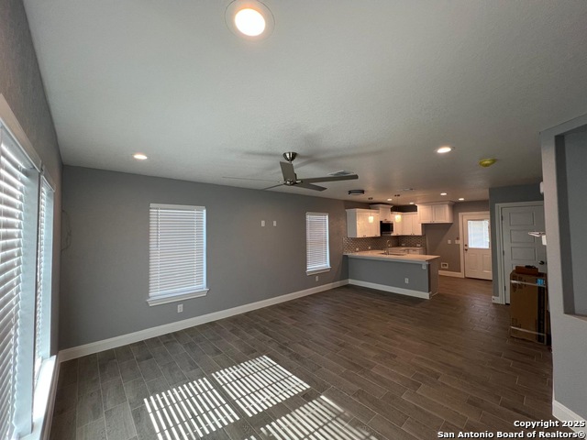
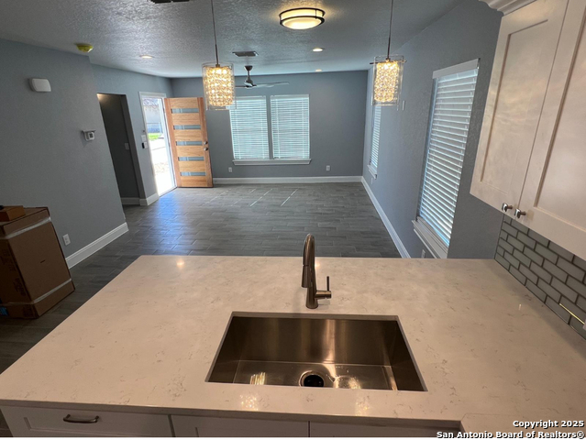
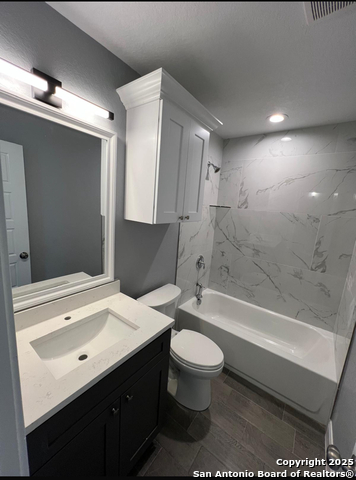
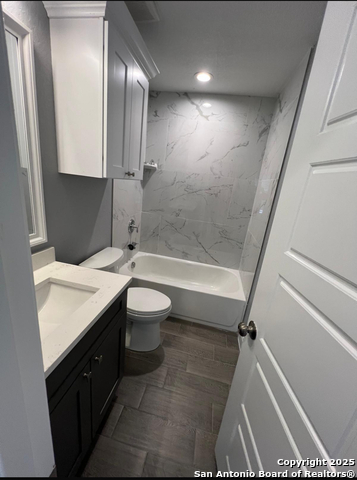
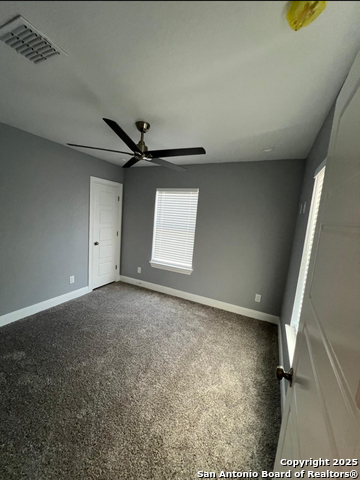
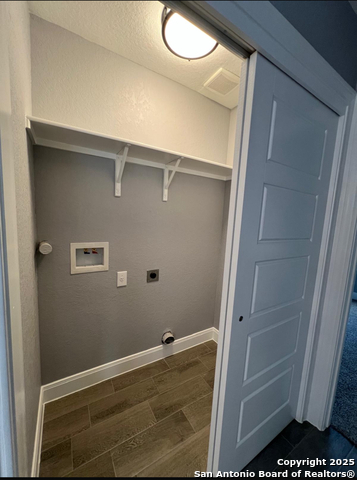
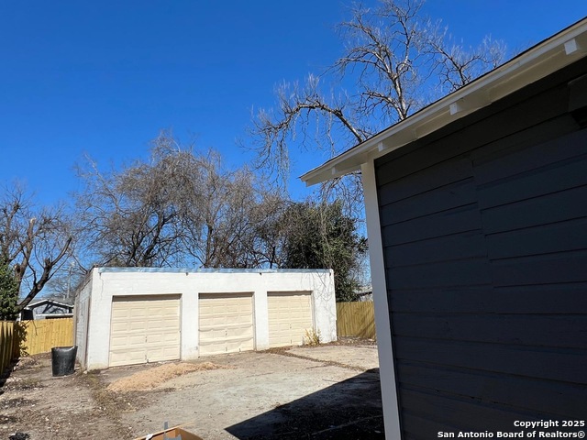





- MLS#: 1839981 ( Single Residential )
- Street Address: 935 Canton
- Viewed: 32
- Price: $215,700
- Price sqft: $232
- Waterfront: No
- Year Built: 1947
- Bldg sqft: 928
- Bedrooms: 2
- Total Baths: 2
- Full Baths: 2
- Garage / Parking Spaces: 3
- Days On Market: 270
- Additional Information
- County: BEXAR
- City: San Antonio
- Zipcode: 78202
- Subdivision: E Houston So To Hedgessa
- District: San Antonio I.S.D.
- Elementary School: Washington
- Middle School: Davis
- High School: Fox Tech
- Provided by: Darryl Petitt & Associates
- Contact: Damaris Chapa
- (210) 204-1538

- DMCA Notice
-
Description$3,000 buyer incentive! Move in ready! Step inside to discover this beautifully renovated modern open floor plan home which features custom upgrades designed for both functionality and style. Enjoy cooking and hosting with your beautiful kitchen island which overlooks the living room and dining area creating the ultimate entertaining space. Home features granite counter tops, shaker style cabinets, granite vanity, porcelain tiled bath wall. Neutral painting and recessed lighting throughout the home enhance its bright airy feel. Parking will never be a problem with 2 driveways plus a 3 car detached garage, privacy fence and crushed granite landscaping. Don't miss out on this wonderful home centrally located allowing for effortless commuting and exploring all that san antonio has to offer. (no seller finance options. Measurements are approximate, buyer to verify measurements. Buyer to verify schools)
Features
Possible Terms
- Conventional
- FHA
- VA
- Cash
Air Conditioning
- One Central
Apprx Age
- 78
Builder Name
- N/A
Construction
- Pre-Owned
Contract
- Exclusive Right To Sell
Days On Market
- 343
Dom
- 263
Elementary School
- Washington
Exterior Features
- Siding
Fireplace
- Not Applicable
Floor
- Carpeting
- Other
Garage Parking
- Three Car Garage
- Detached
- Side Entry
Heating
- Central
Heating Fuel
- Electric
High School
- Fox Tech
Home Owners Association Mandatory
- None
Inclusions
- Ceiling Fans
- Washer Connection
- Dryer Connection
- Microwave Oven
- Disposal
- Smoke Alarm
- Pre-Wired for Security
- City Garbage service
Instdir
- Mel Waiters Way/ E. Houston St.
Interior Features
- One Living Area
Kitchen Length
- 10
Legal Desc Lot
- 26
Legal Description
- NCB 6909 BLK 0 LOT 26
Middle School
- Davis
Neighborhood Amenities
- None
Occupancy
- Vacant
Owner Lrealreb
- No
Ph To Show
- 210-222-2227
Possession
- Closing/Funding
Property Type
- Single Residential
Recent Rehab
- Yes
Roof
- Composition
School District
- San Antonio I.S.D.
Source Sqft
- Appsl Dist
Style
- One Story
Total Tax
- 2656
Utility Supplier Elec
- CPS
Utility Supplier Water
- SAWS
Views
- 32
Water/Sewer
- City
Window Coverings
- None Remain
Year Built
- 1947
Property Location and Similar Properties


