
- Michaela Aden, ABR,MRP,PSA,REALTOR ®,e-PRO
- Premier Realty Group
- Mobile: 210.859.3251
- Mobile: 210.859.3251
- Mobile: 210.859.3251
- michaela3251@gmail.com
Property Photos
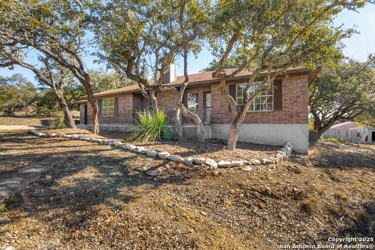

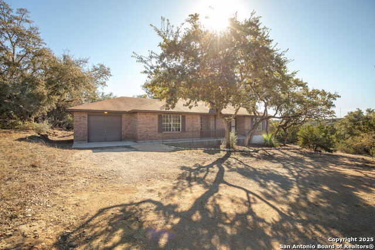
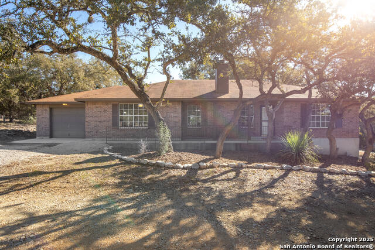
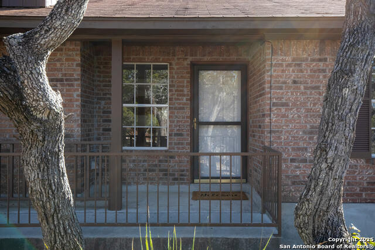
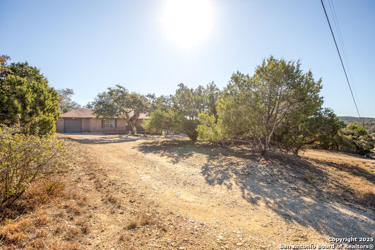
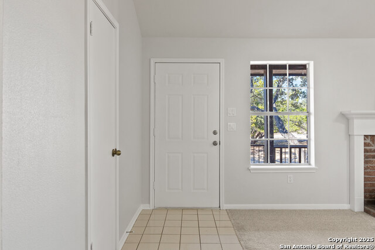
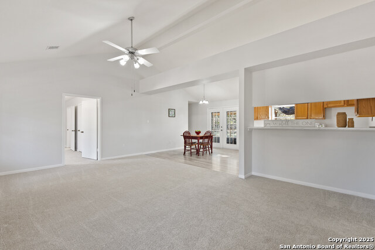
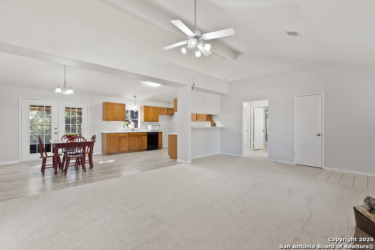
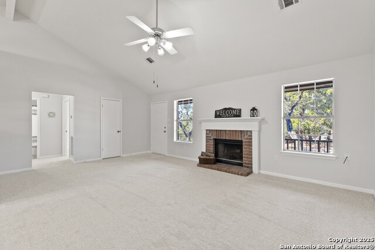
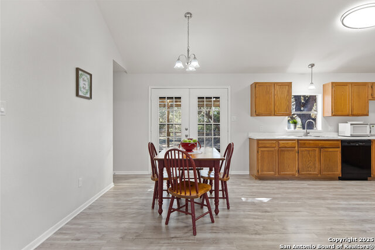
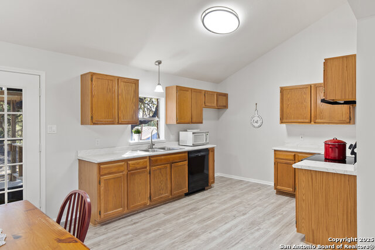
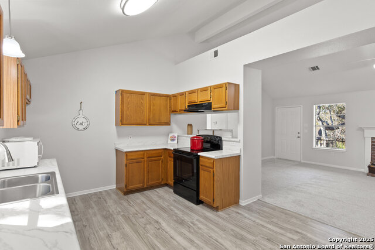
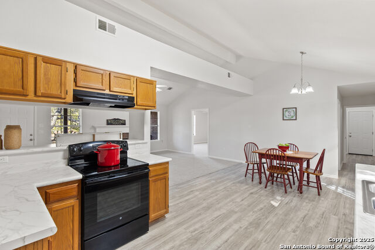
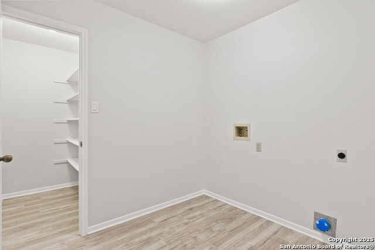
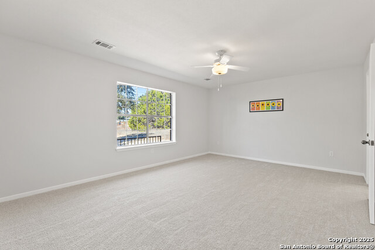
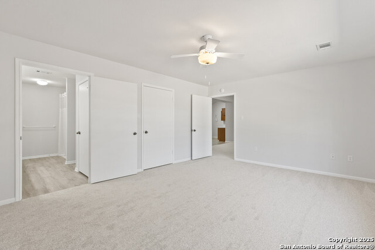
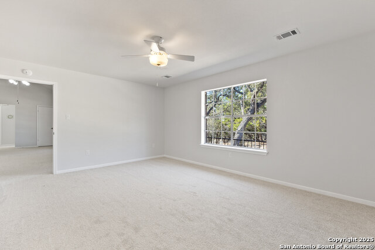
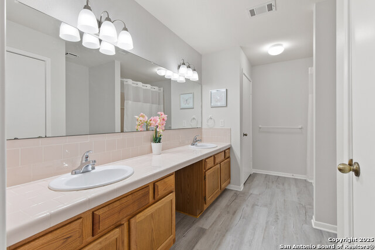
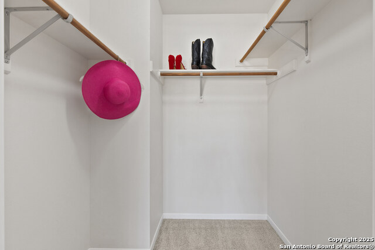
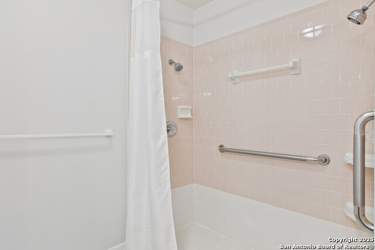
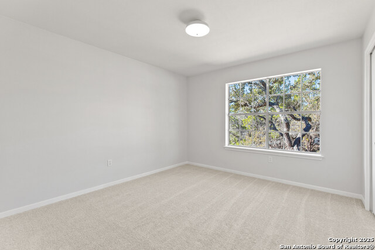
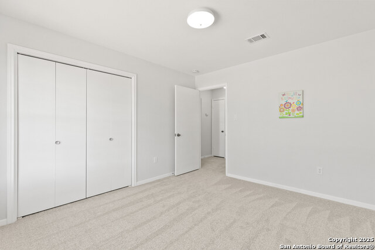
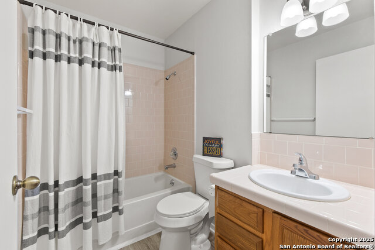
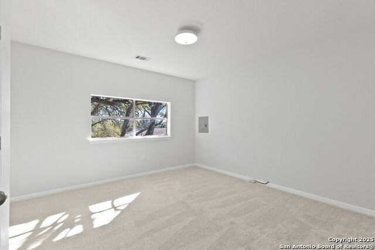
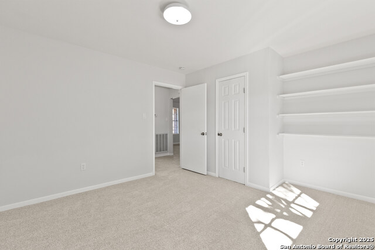
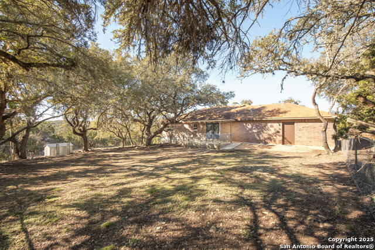
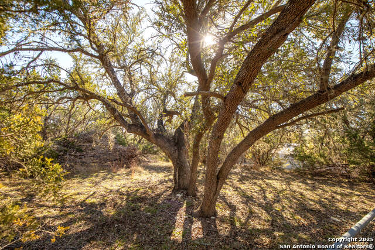
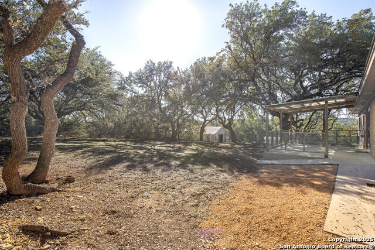
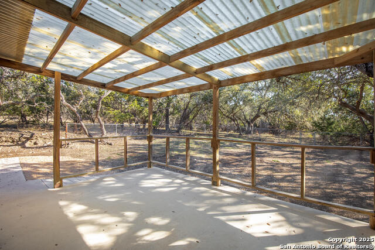
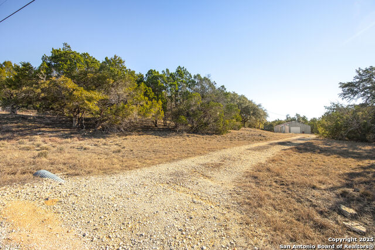
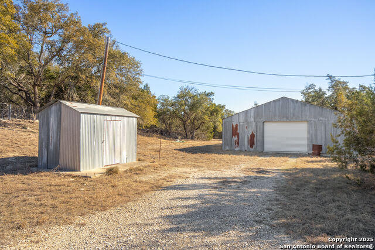
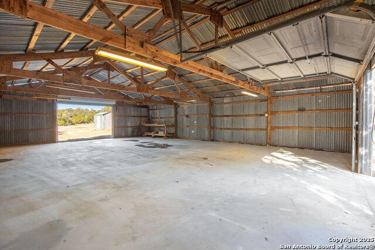
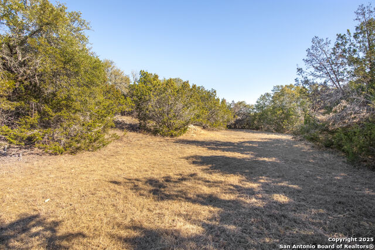
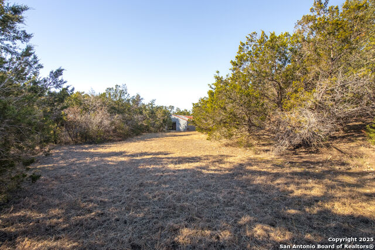
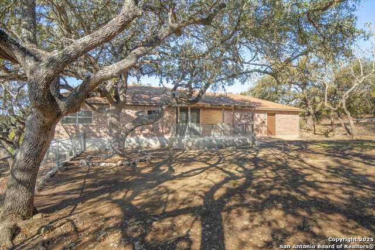
- MLS#: 1839940 ( Single Residential )
- Street Address: 77 Sun Valley
- Viewed: 1
- Price: $524,900
- Price sqft: $319
- Waterfront: No
- Year Built: 1994
- Bldg sqft: 1648
- Bedrooms: 3
- Total Baths: 2
- Full Baths: 2
- Garage / Parking Spaces: 1
- Days On Market: 3
- Additional Information
- County: COMAL
- City: Spring Branch
- Zipcode: 78070
- Subdivision: Sun Valley
- District: Comal
- Elementary School: Bill Brown
- Middle School: Smiton Valley
- High School: Smiton Valley
- Provided by: Real
- Contact: Mark Stillings
- (210) 772-3123

- DMCA Notice
-
DescriptionExperience the perfect blend of Hill Country tranquility and modern convenience in this nicely updated home on over 3 acres in desirable Spring Branch. Just a short drive from shopping, dining, and amenities at Highway 281 and 46, this property offers the best of both worlds peaceful country living with easy access to city conveniences. Inside, you'll find fresh interior paint and new carpet throughout, complementing the high ceilings and inviting fireplace. This is a 3 Bedroom & 2 Bath plan with a ample sized Pantry and Utility Room inside. Step outside to a covered back patio shaded by all the mature Oak trees, overlooking a fenced yard area perfect for pets or gardening. You'll love watching the deer pass by your back fence plus all the birds and other wildlife that give the Hill Country so much character. For those who are handy or looking to explore a home based business, the large metal workshop is a dream come true, offering ample space for projects, storage, or entrepreneurial pursuits. With endless possibilities, this unique property is ready to become your personal retreat in the heart of the Hill Country. Make your plans to get away from it all today!
Features
Possible Terms
- Conventional
- FHA
- VA
- Cash
Air Conditioning
- One Central
Apprx Age
- 31
Builder Name
- Unknown
Construction
- Pre-Owned
Contract
- Exclusive Right To Sell
Elementary School
- Bill Brown
Exterior Features
- Brick
Fireplace
- One
- Living Room
Floor
- Carpeting
- Ceramic Tile
- Linoleum
Foundation
- Slab
Garage Parking
- One Car Garage
Heating
- Central
Heating Fuel
- Electric
High School
- Smithson Valley
Home Owners Association Mandatory
- None
Inclusions
- Ceiling Fans
- Washer Connection
- Dryer Connection
- Stove/Range
- Electric Water Heater
- Garage Door Opener
Instdir
- Hwy 46 to Sun Valley Rd
Interior Features
- One Living Area
- Eat-In Kitchen
- Walk-In Pantry
- Shop
- Utility Room Inside
- High Ceilings
- Cable TV Available
- Laundry Room
Kitchen Length
- 12
Legal Desc Lot
- 77
Legal Description
- SUN VALLEY VILLAGE 2
- LOT 77
Lot Description
- 2 - 5 Acres
- Partially Wooded
- Mature Trees (ext feat)
Lot Improvements
- Street Paved
Middle School
- Smithson Valley
Miscellaneous
- No City Tax
Neighborhood Amenities
- None
Occupancy
- Vacant
Other Structures
- Workshop
Owner Lrealreb
- No
Ph To Show
- 210.222.2227
Possession
- Closing/Funding
Property Type
- Single Residential
Recent Rehab
- Yes
Roof
- Composition
School District
- Comal
Source Sqft
- Appsl Dist
Style
- One Story
Total Tax
- 5237
Virtual Tour Url
- https://glasslakemedia.passgallery.com/-77sunvalley/gallery
Water/Sewer
- Private Well
- Septic
Window Coverings
- All Remain
Year Built
- 1994
Property Location and Similar Properties


