
- Michaela Aden, ABR,MRP,PSA,REALTOR ®,e-PRO
- Premier Realty Group
- Mobile: 210.859.3251
- Mobile: 210.859.3251
- Mobile: 210.859.3251
- michaela3251@gmail.com
Property Photos
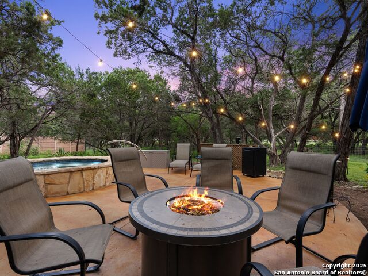

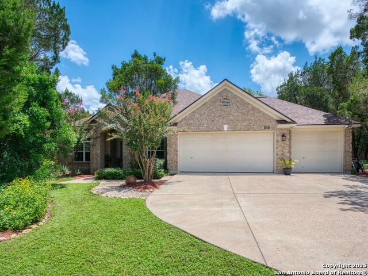
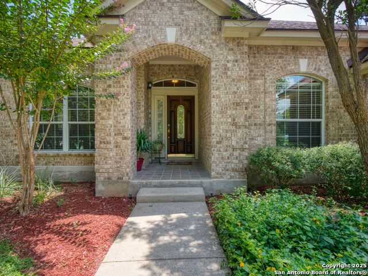
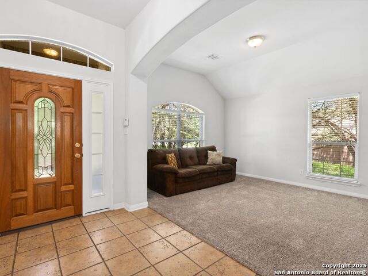
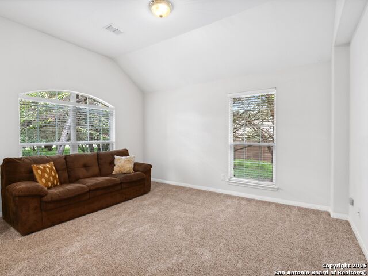
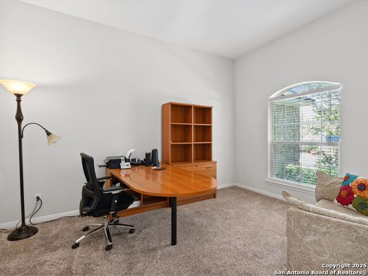
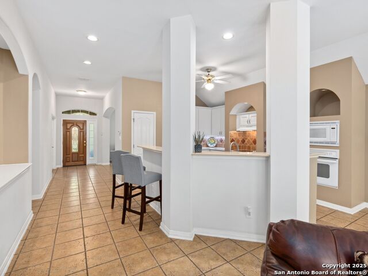
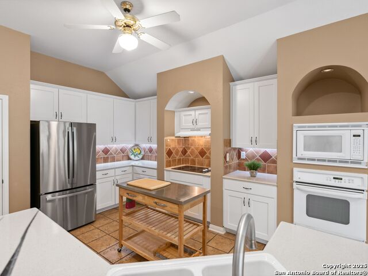
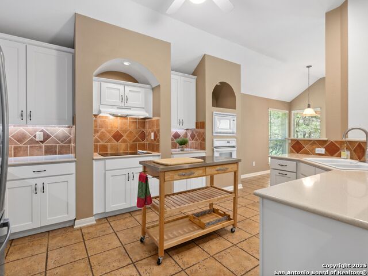
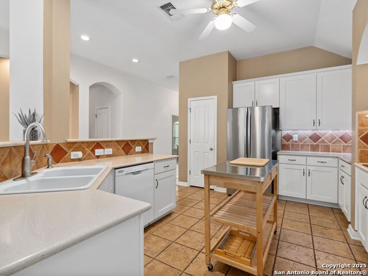
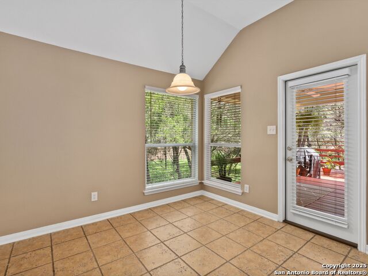
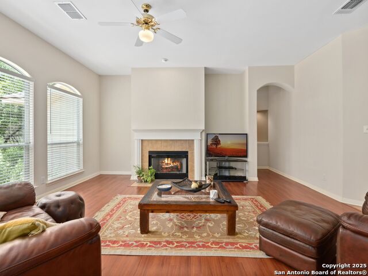
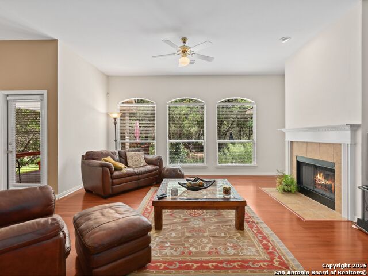
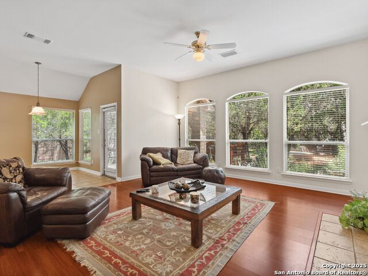
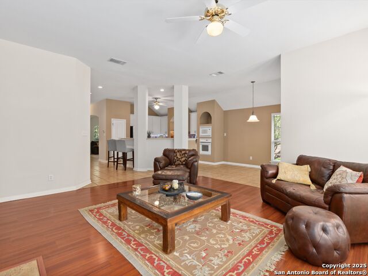
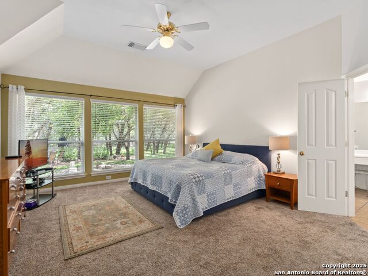
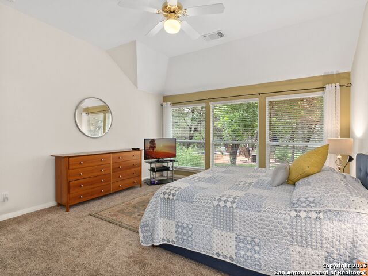
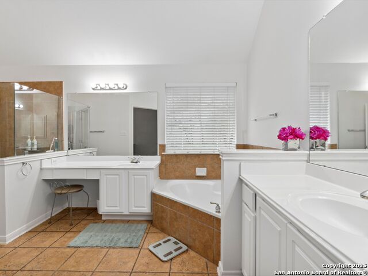
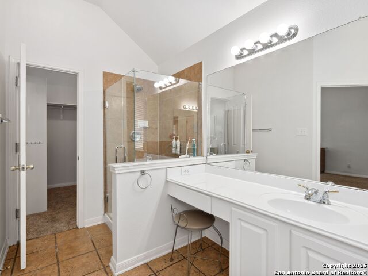
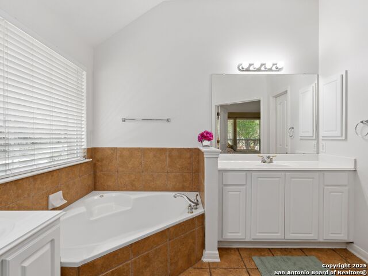
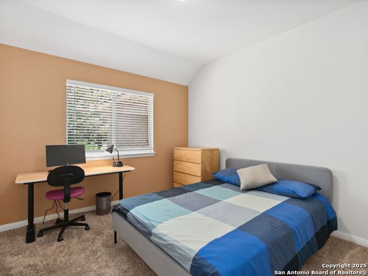
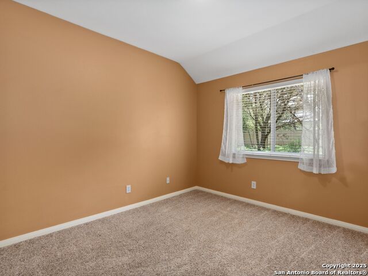
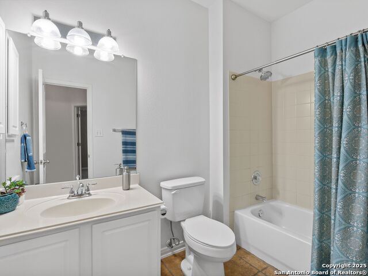
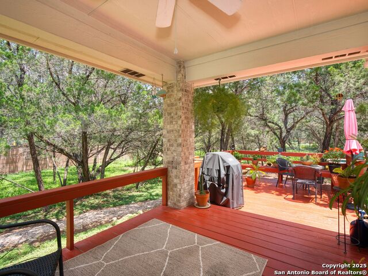
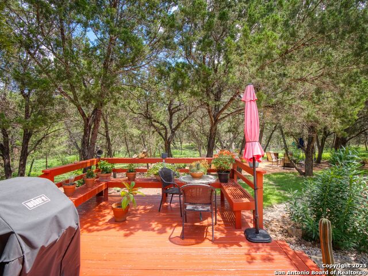
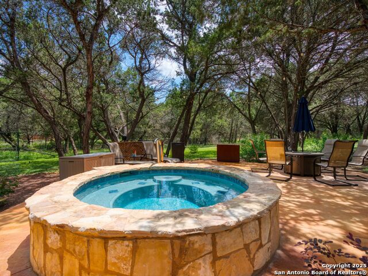
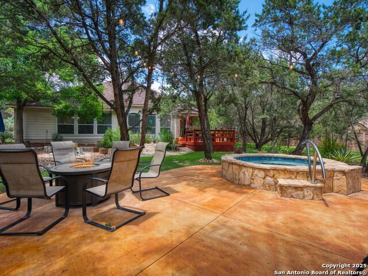
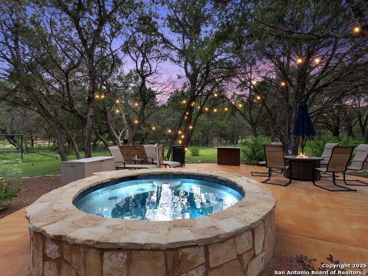
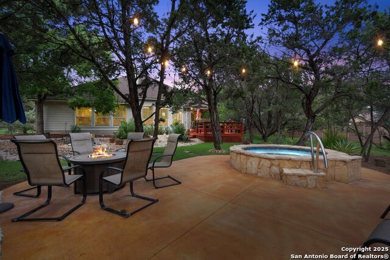
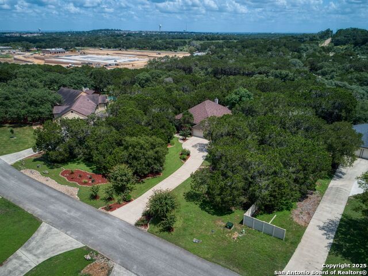
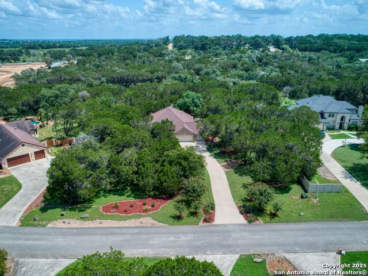
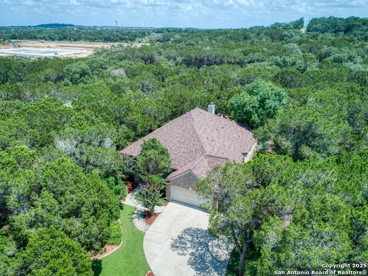
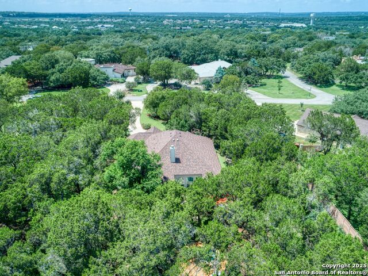
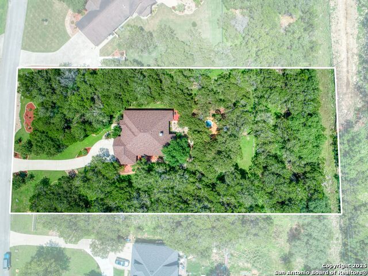
- MLS#: 1839923 ( Single Residential )
- Street Address: 29 Horseshoe Trl
- Viewed: 2
- Price: $725,000
- Price sqft: $299
- Waterfront: No
- Year Built: 2002
- Bldg sqft: 2426
- Bedrooms: 4
- Total Baths: 3
- Full Baths: 2
- 1/2 Baths: 1
- Garage / Parking Spaces: 3
- Days On Market: 3
- Additional Information
- County: COMAL
- City: New Braunfels
- Zipcode: 78132
- Subdivision: T Bar M Ranch Estates I
- District: New Braunfels
- Elementary School: Veramendi
- Middle School: Oak Run
- High School: New Braunfel
- Provided by: Kuper Sotheby's Int'l Realty
- Contact: Janet Smalley
- (830) 481-0533

- DMCA Notice
-
DescriptionWelcome to this charming retreat nestled on 1.387 wooded acres in the prestigious, gated community of T Bar M Ranch Estates. This classic home has been thoughtfully updated with fresh paint and a new roof installed within the past year. Step inside to discover a warm and inviting interior with a functional layout perfect for both relaxation and entertaining. Outside, your private oasis awaits a refreshing plunge pool surrounded by a lush natural landscape. This property also boasts a three car garage offering ample storage and convenience. Located in a community known for its exceptional amenities, you will enjoy access to tennis courts, pickleball courts, a swimming pool, and secure entry for peace of mind. The perfect place to call home!
Features
Possible Terms
- Conventional
- FHA
- Cash
Accessibility
- 2+ Access Exits
- Hallways 42" Wide
- Level Lot
- Level Drive
- No Stairs
- Full Bath/Bed on 1st Flr
- Stall Shower
Air Conditioning
- One Central
- Heat Pump
Apprx Age
- 23
Builder Name
- Unknown
Construction
- Pre-Owned
Contract
- Exclusive Right To Sell
Days On Market
- 62
Elementary School
- Veramendi
Energy Efficiency
- Double Pane Windows
- Ceiling Fans
Exterior Features
- Brick
- 4 Sides Masonry
- Cement Fiber
Fireplace
- One
- Living Room
- Wood Burning
Floor
- Carpeting
- Ceramic Tile
- Wood
Foundation
- Slab
Garage Parking
- Three Car Garage
Heating
- Central
- Heat Pump
Heating Fuel
- Electric
High School
- New Braunfel
Home Owners Association Fee
- 1200
Home Owners Association Frequency
- Annually
Home Owners Association Mandatory
- Mandatory
Home Owners Association Name
- T BAR M HOA
Home Faces
- North
- West
Inclusions
- Ceiling Fans
- Washer Connection
- Dryer Connection
- Cook Top
- Built-In Oven
- Self-Cleaning Oven
- Microwave Oven
- Disposal
- Dishwasher
- Ice Maker Connection
- Smoke Alarm
- Electric Water Heater
- Garage Door Opener
- Smooth Cooktop
- Solid Counter Tops
Instdir
- Hwy 46 to FM 1863 to entrance to T Bar M gate
- turn right after gate and follow to 29 Horseshoe Trl
Interior Features
- Two Living Area
- Liv/Din Combo
- Eat-In Kitchen
- Breakfast Bar
- Study/Library
- High Ceilings
- Open Floor Plan
- Cable TV Available
- High Speed Internet
- Laundry Main Level
- Laundry Room
- Walk in Closets
Kitchen Length
- 19
Legal Desc Lot
- 13
Legal Description
- T BAR M RANCH ESTATES II
- BLOCK 1
- LOT 13
Lot Description
- 1 - 2 Acres
- Mature Trees (ext feat)
- Level
Lot Improvements
- Street Paved
- Asphalt
Middle School
- Oak Run
Multiple HOA
- No
Neighborhood Amenities
- Controlled Access
- Pool
- Tennis
Occupancy
- Owner
Other Structures
- None
Owner Lrealreb
- No
Ph To Show
- 210-222-2227
Possession
- Closing/Funding
Property Type
- Single Residential
Recent Rehab
- No
Roof
- Composition
School District
- New Braunfels
Source Sqft
- Bldr Plans
Style
- One Story
- Contemporary
Total Tax
- 7644
Utility Supplier Elec
- NBU
Utility Supplier Sewer
- Septic
Utility Supplier Water
- Private HOA
Virtual Tour Url
- http://live.kuperrealty.com/29horseshoetrail
Water/Sewer
- Private Well
- Septic
- Co-op Water
Window Coverings
- Some Remain
Year Built
- 2002
Property Location and Similar Properties


