
- Michaela Aden, ABR,MRP,PSA,REALTOR ®,e-PRO
- Premier Realty Group
- Mobile: 210.859.3251
- Mobile: 210.859.3251
- Mobile: 210.859.3251
- michaela3251@gmail.com
Property Photos
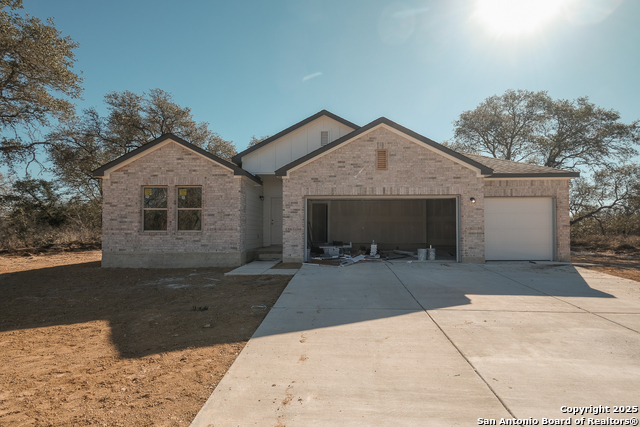

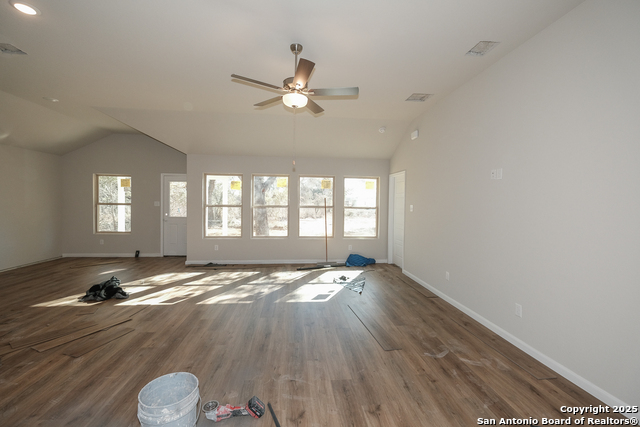
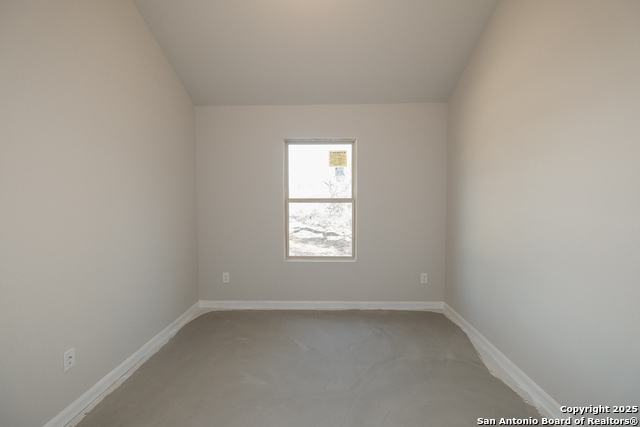
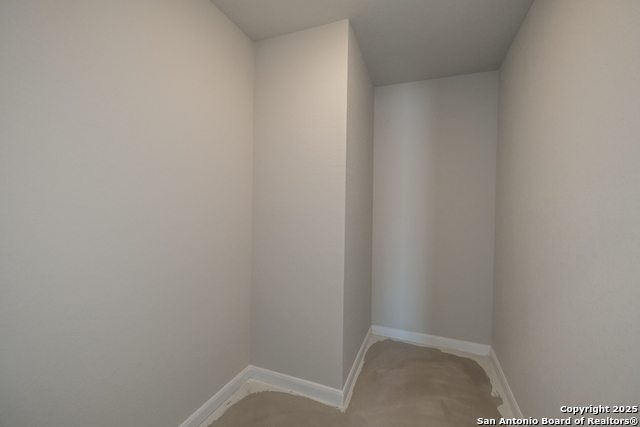
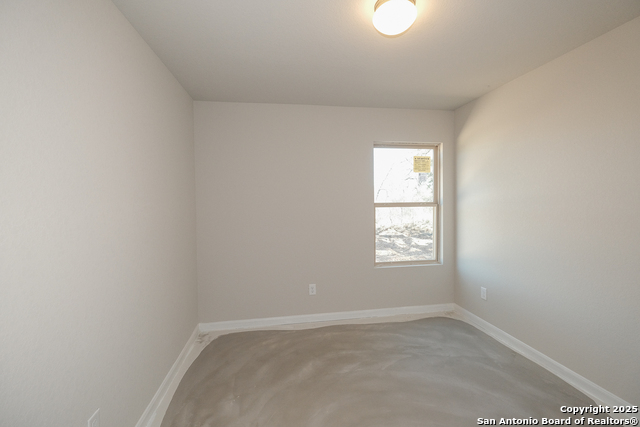
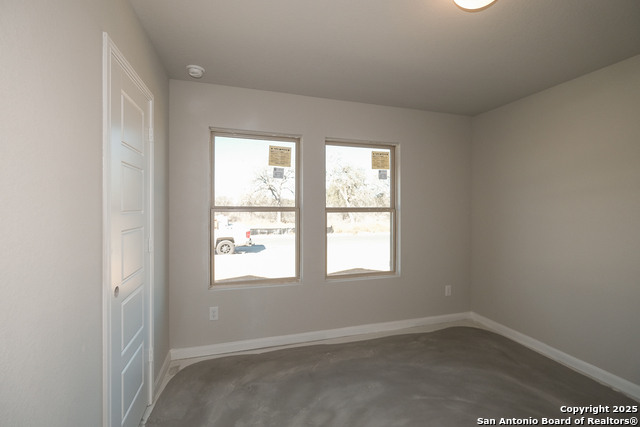
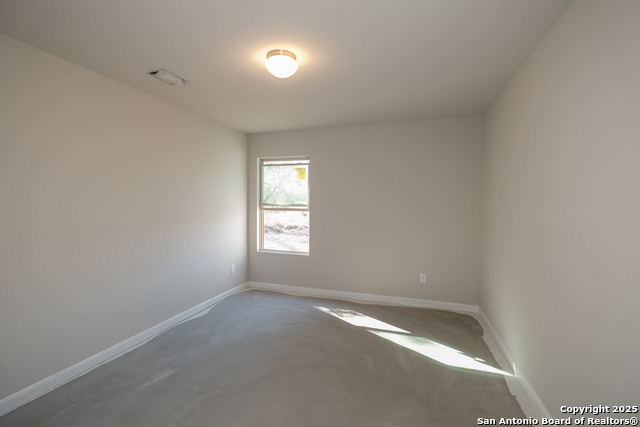
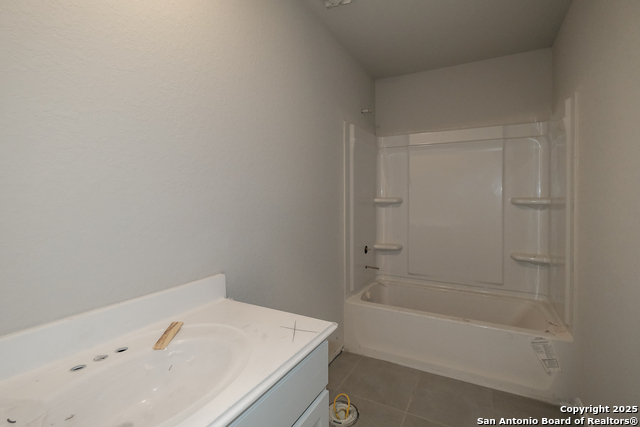
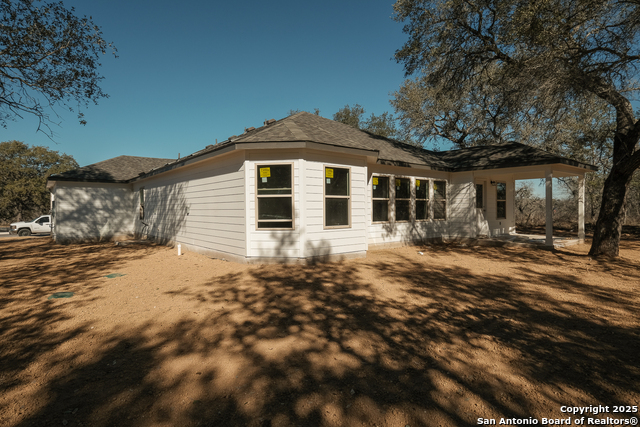
- MLS#: 1839916 ( Single Residential )
- Street Address: 21240 Jordans Ranch Way
- Viewed: 1
- Price: $451,105
- Price sqft: $223
- Waterfront: No
- Year Built: 2024
- Bldg sqft: 2025
- Bedrooms: 4
- Total Baths: 3
- Full Baths: 3
- Garage / Parking Spaces: 3
- Days On Market: 2
- Additional Information
- County: BEXAR
- City: San Antonio
- Zipcode: 78264
- Subdivision: Jordans Ranch
- District: South Side I.S.D
- Elementary School: Pearce William
- Middle School: Julius Matthey
- High School: Soutide
- Provided by: Escape Realty
- Contact: Jaclyn Calhoun
- (210) 421-9291

- DMCA Notice
-
Description**ESTIMATED COMPLETION DATE MAY/JUNE 2025** Make yourself at home in the Pizarro floorplan, the affordable and functional open concept design you've been dreaming of. This Smart Series plan features 3 4 bedrooms, 2 3 bathrooms, a 2 car garage, and 2,088 square feet of flowing living space. As you enter the spacious foyer, you will find two private bedrooms and a full bathroom tucked off the entry. A third bedroom and significant storage space can be conveniently found further down the foyer with an option to convert storage into a third full bathroom. On the other side of the foyer is a spacious and bright flex room, an ideal space for everything from a quiet reading lounge to a perfect play room. Continue into the open kitchen, dining area, and family room. Enjoy impressive included features throughout the kitchen such as granite countertops, a large kitchen island, and spacious upper and lower cabinets. Looking for even more space? Choose an add on dining room extension or select an optional covered patio great for outdoor entertaining! Enter a bright owner's suite that is tucked at the back of the home, privately off of the family room. The owner's bedroom features two large windows and an optional extended bay window for extra space and plenty of natural light. Through optional double doors, enter your owner's bath retreat, boasting a large walk in shower, optional double vanities, and a spacious walk in closet. Here you also have the option for a separate soaking tub and walk in shower.
Features
Possible Terms
- Conventional
- FHA
- VA
- TX Vet
- Cash
Air Conditioning
- One Central
Block
- 05
Builder Name
- M/I Homes
Construction
- New
Contract
- Exclusive Agency
Elementary School
- Pearce William
Exterior Features
- Stone/Rock
- Siding
Fireplace
- Not Applicable
Floor
- Vinyl
Foundation
- Slab
Garage Parking
- Three Car Garage
Heating
- Central
Heating Fuel
- Electric
High School
- Southside
Home Owners Association Fee
- 400
Home Owners Association Frequency
- Annually
Home Owners Association Mandatory
- Mandatory
Home Owners Association Name
- DIAMOND ASSOC. MANAGEMENT
Inclusions
- Ceiling Fans
- Washer Connection
- Dryer Connection
- Built-In Oven
- Microwave Oven
- Dishwasher
- In Wall Pest Control
- Plumb for Water Softener
Instdir
- Get on I-37 S/US-281 S from 3rd St
- Bowie St and Tower of the Americas Way
- Follow I-37 S/281S for 15.6 miles. Take exit 125 toward Loop 1604/Anderson Loop/Elmendorf. Continue on 1604 for 6 miles. Turn right onto Pleasanton Rd. Community will be on right
Interior Features
- One Living Area
- Liv/Din Combo
- Eat-In Kitchen
- Walk-In Pantry
- Study/Library
- Game Room
- High Ceilings
- Open Floor Plan
- Laundry Room
Kitchen Length
- 15
Legal Desc Lot
- 08
Legal Description
- 0508
Middle School
- Julius Matthey
Multiple HOA
- No
Neighborhood Amenities
- None
Occupancy
- Vacant
Owner Lrealreb
- No
Ph To Show
- 210-333-2244
Possession
- Closing/Funding
Property Type
- Single Residential
Roof
- Composition
School District
- South Side I.S.D
Source Sqft
- Bldr Plans
Style
- One Story
Total Tax
- 2.1
Virtual Tour Url
- Virtual Representation - Pizarro Floorplan
Water/Sewer
- Septic
Window Coverings
- None Remain
Year Built
- 2024
Property Location and Similar Properties


