
- Michaela Aden, ABR,MRP,PSA,REALTOR ®,e-PRO
- Premier Realty Group
- Mobile: 210.859.3251
- Mobile: 210.859.3251
- Mobile: 210.859.3251
- michaela3251@gmail.com
Property Photos
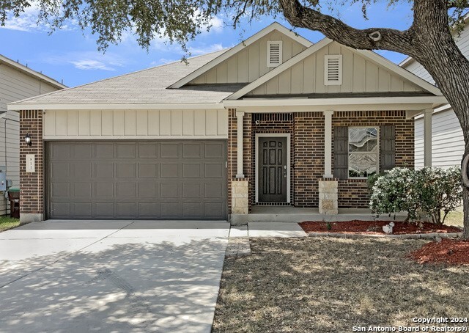

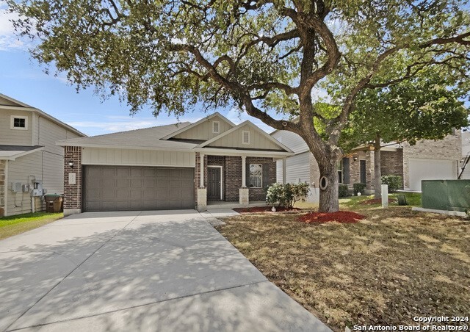
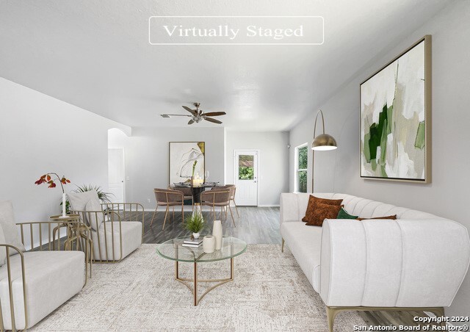
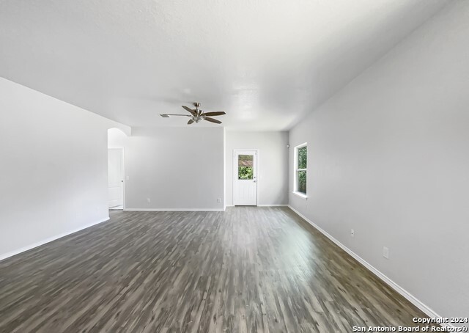
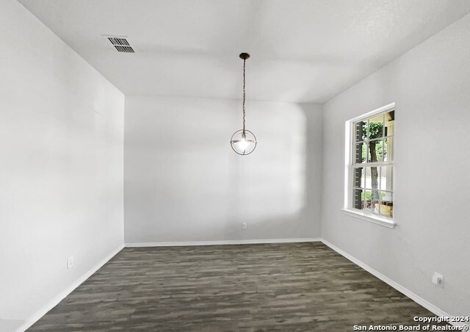
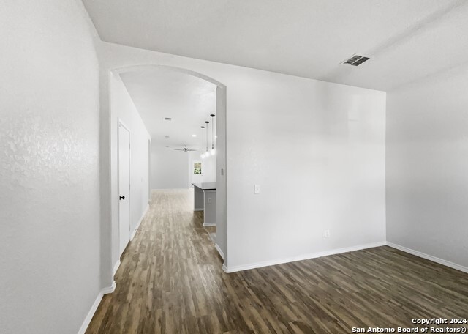
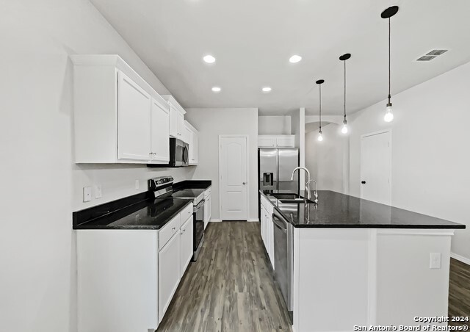
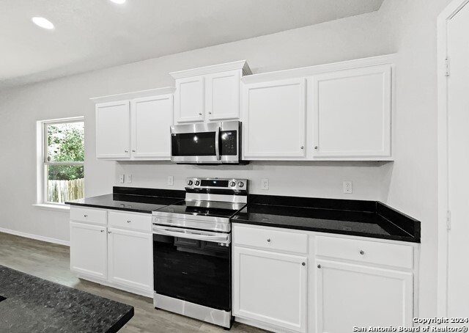
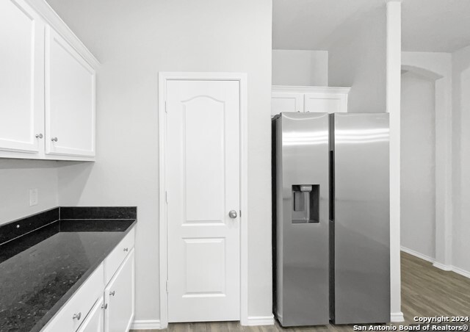
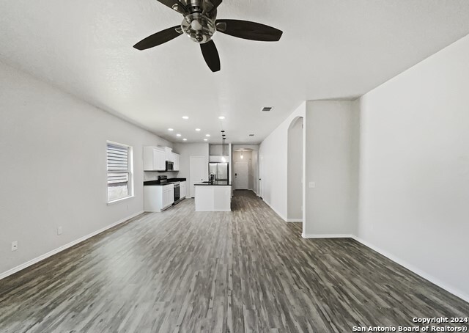
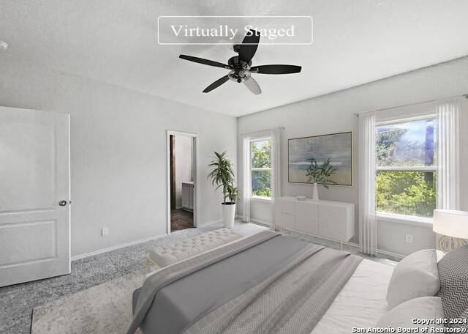
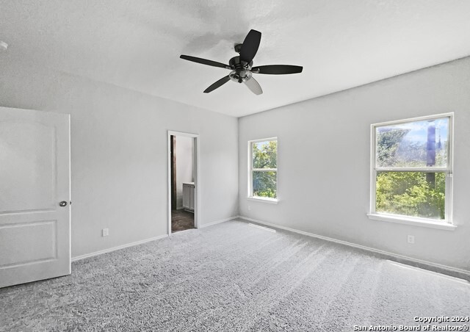
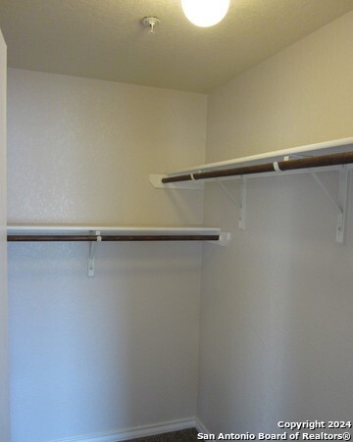
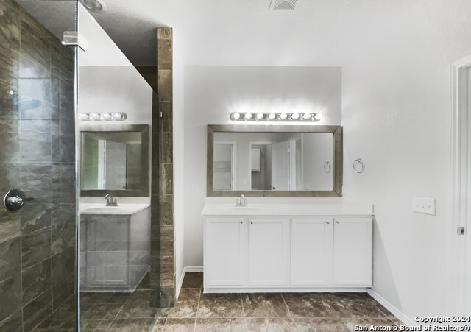
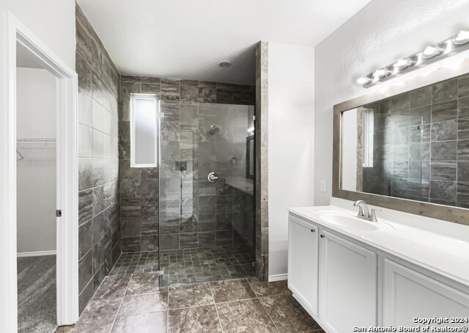
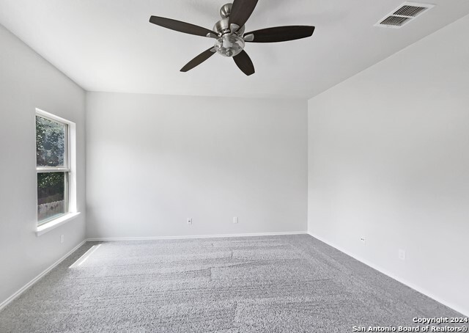
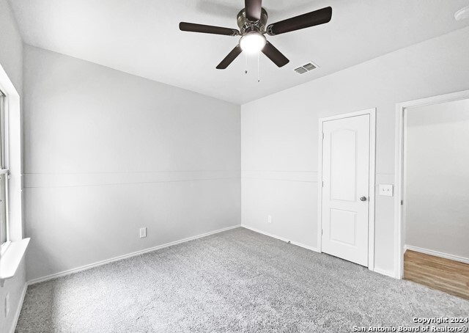
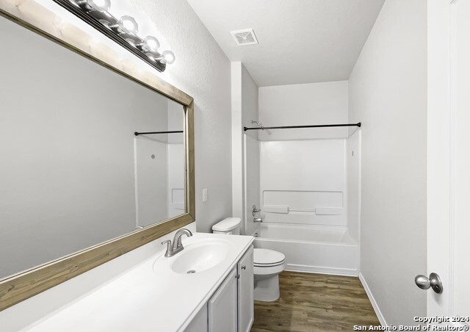
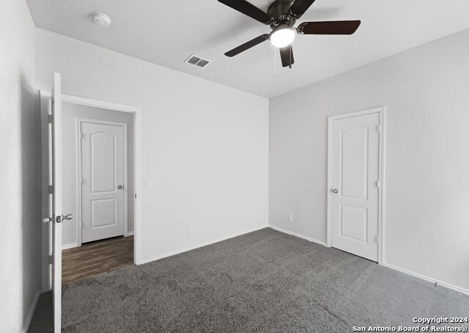
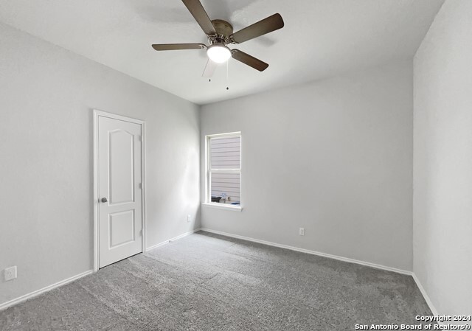
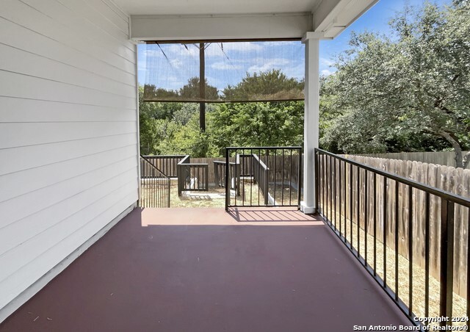
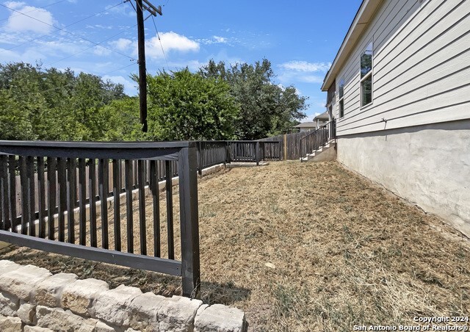
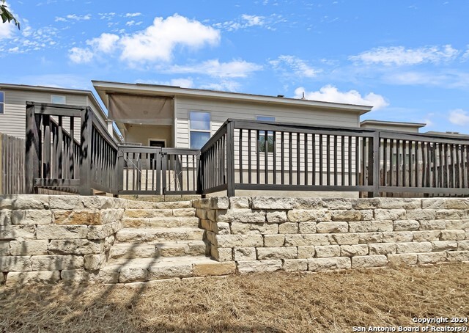
- MLS#: 1839803 ( Single Residential )
- Street Address: 811 Oakwood Way
- Viewed: 1
- Price: $299,900
- Price sqft: $173
- Waterfront: No
- Year Built: 2014
- Bldg sqft: 1733
- Bedrooms: 3
- Total Baths: 2
- Full Baths: 2
- Garage / Parking Spaces: 2
- Days On Market: 2
- Additional Information
- County: BEXAR
- City: San Antonio
- Zipcode: 78245
- Subdivision: Park Place Phase Ii U 1
- District: Northside
- Elementary School: Nora Forester
- Middle School: Robert Vale
- High School: Stevens
- Provided by: Real
- Contact: Edward Garcia
- (210) 776-9441

- DMCA Notice
-
DescriptionThis beautiful home is the perfect mix of style and practicality. With a natural color palette, the interior is warm and inviting. The kitchen features a center island for easy meal prep and the other rooms provide flexible living space.The primary bathroom has good under sink storage for all your necessities. Step outside and you will find a fenced in backyard with a covered sitting area perfect for enjoying the outdoors. Fresh interior paint throughout ensures that this home is move in ready. Don't miss y
Features
Possible Terms
- 1st Seller Carry
- 2nd Seller Carry
- Wraparound
Air Conditioning
- One Central
- Heat Pump
Apprx Age
- 11
Block
- 28
Builder Name
- Armadillo Homes
Construction
- Pre-Owned
Contract
- Exclusive Right To Sell
Elementary School
- Nora Forester
Exterior Features
- Brick
- Cement Fiber
Fireplace
- Not Applicable
Floor
- Carpeting
- Ceramic Tile
- Laminate
Foundation
- Slab
Garage Parking
- Two Car Garage
Heating
- Central
Heating Fuel
- Electric
High School
- Stevens
Home Owners Association Fee
- 110
Home Owners Association Frequency
- Quarterly
Home Owners Association Mandatory
- Mandatory
Home Owners Association Name
- STONECREEK HOMEOWNERS ASSOCIATION INC
Inclusions
- Ceiling Fans
- Washer Connection
- Dryer Connection
- Refrigerator
- Disposal
Instdir
- Head east on Potranco Rd toward Rousseau Rd Turn right onto Clover Creek Turn right onto Rosewood Creek Rosewood Creek turns slightly left and becomes Oakwood Way
Interior Features
- Liv/Din Combo
- Island Kitchen
Kitchen Length
- 14
Legal Description
- CB 5197F (PARK PLACE SUB'D
- UT-4A)
- BLOCK 28 LOT 7 2014 NEW
Middle School
- Robert Vale
Multiple HOA
- No
Neighborhood Amenities
- Other - See Remarks
Occupancy
- Vacant
Owner Lrealreb
- No
Ph To Show
- 210-222-2227
Possession
- Closing/Funding
Property Type
- Single Residential
Roof
- Composition
School District
- Northside
Source Sqft
- Appsl Dist
Style
- One Story
- Contemporary
Total Tax
- 5022.89
Water/Sewer
- Water System
- Sewer System
Window Coverings
- All Remain
Year Built
- 2014
Property Location and Similar Properties


