
- Michaela Aden, ABR,MRP,PSA,REALTOR ®,e-PRO
- Premier Realty Group
- Mobile: 210.859.3251
- Mobile: 210.859.3251
- Mobile: 210.859.3251
- michaela3251@gmail.com
Property Photos
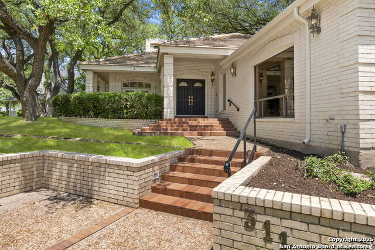

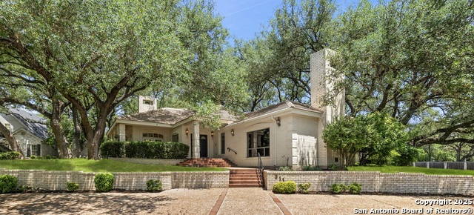
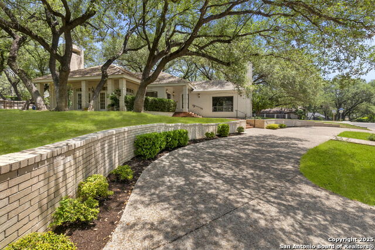
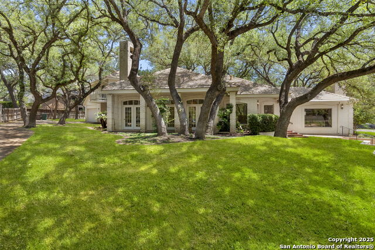
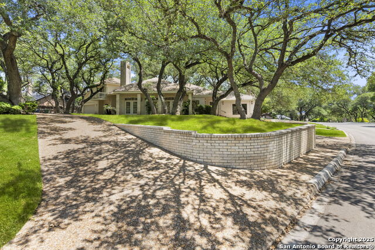
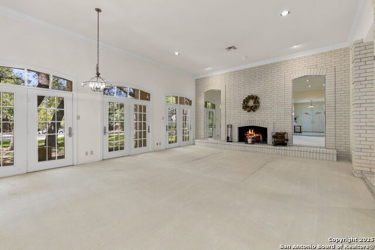
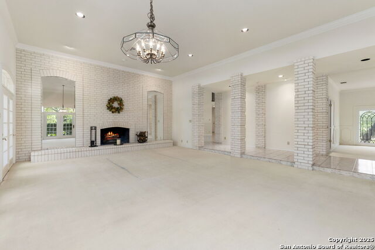
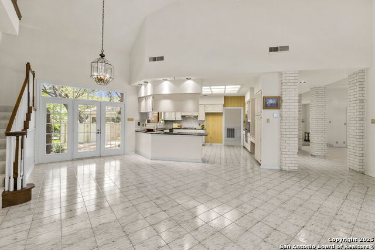
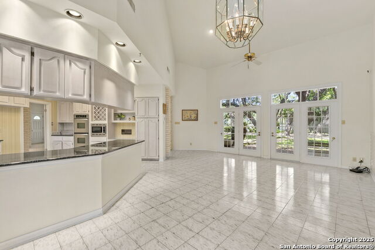
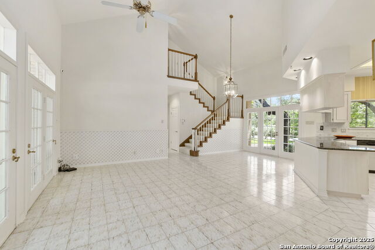
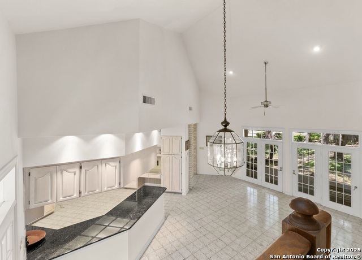
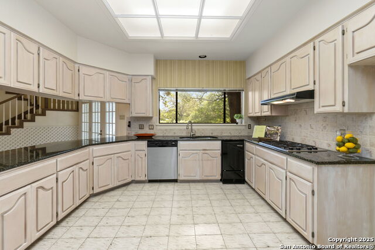
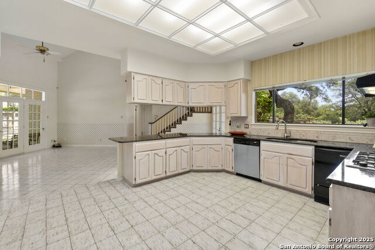
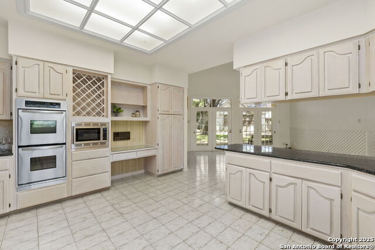
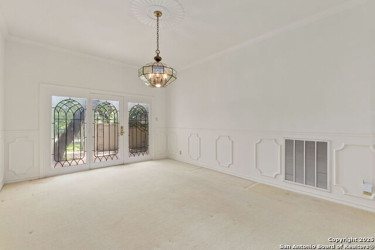
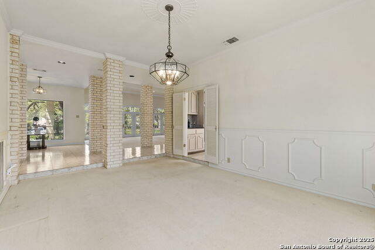
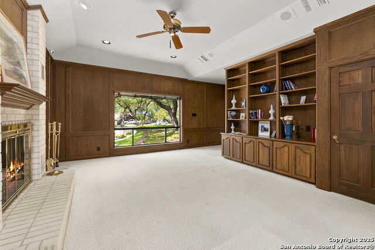
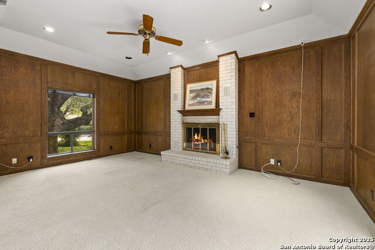
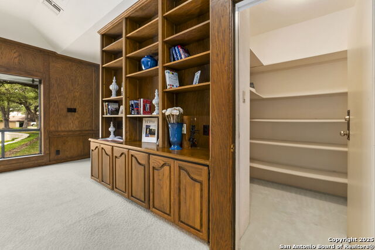
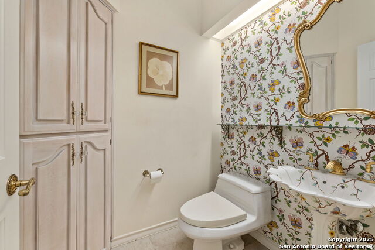
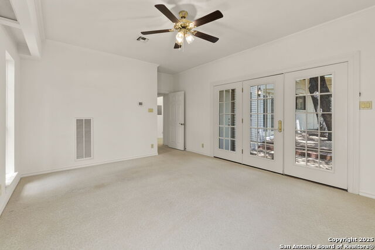
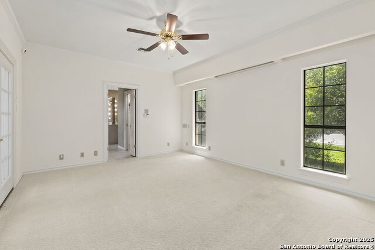
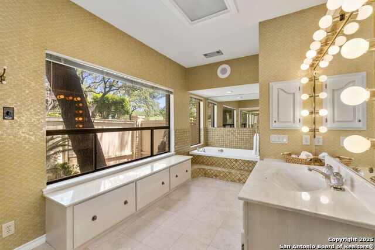
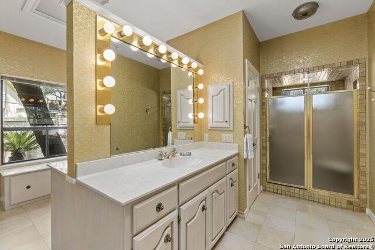
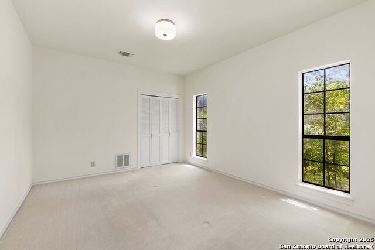
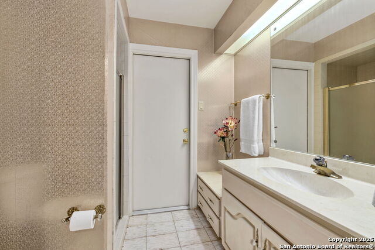
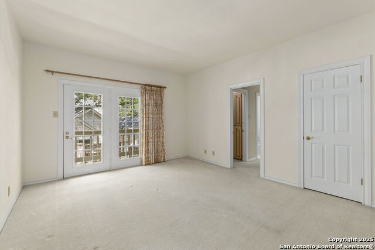
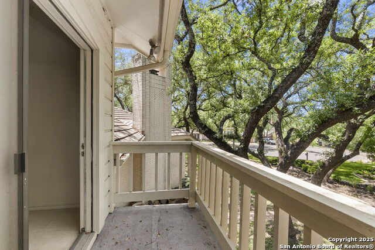
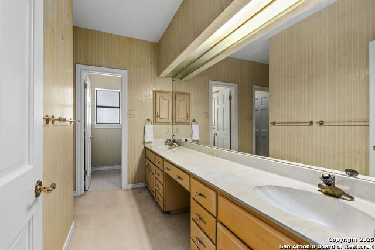
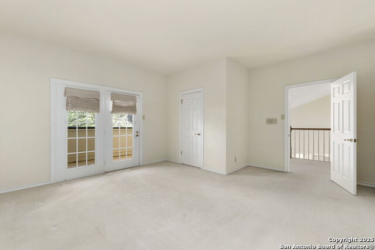
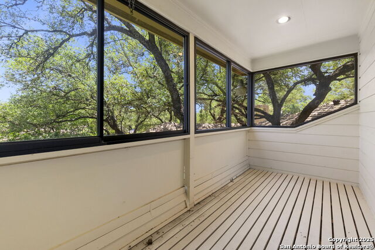
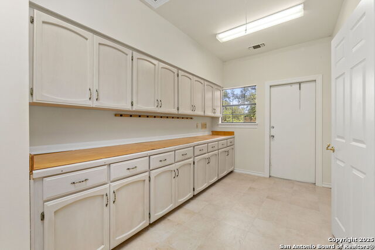
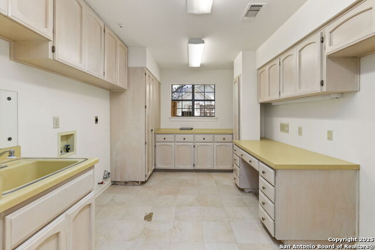
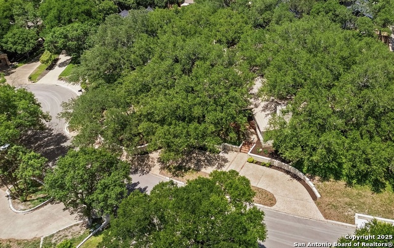
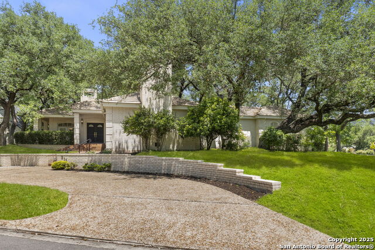

- MLS#: 1839760 ( Single Residential )
- Street Address: 311 Ridge Bluff
- Viewed: 58
- Price: $775,000
- Price sqft: $182
- Waterfront: No
- Year Built: 1982
- Bldg sqft: 4260
- Bedrooms: 4
- Total Baths: 4
- Full Baths: 3
- 1/2 Baths: 1
- Garage / Parking Spaces: 2
- Days On Market: 54
- Additional Information
- County: BEXAR
- City: San Antonio
- Zipcode: 78216
- Subdivision: Bluffview Estates
- Elementary School: Harmony Hills
- Middle School: Eisenhower
- High School: Churchill
- Provided by: Coldwell Banker D'Ann Harper
- Contact: Bizzy Darling
- (210) 394-5887

- DMCA Notice
-
DescriptionPrime opportunity in sought after Bluffview Estates! This classic home is nestled on a beautifully oak studded corner lot at the entry of a quiet cul de sac. The moment you step inside, you are welcomed with natural light thanks to large windows and multiple French doors. Boasting a spacious living room with its stunning brick fireplace, separate dining room and charming family room with vaulted ceilings that open to the kitchen. The kitchen offers abundant cabinet space and a large counter perfect for entertaining and family gatherings. The warm wood paneled study with a cozy fireplace makes a perfect home office or private retreat next to the primary bedroom. The primary suite and a guest bedroom are conveniently located downstairs each with private baths alongside an oversized laundry room and a versatile activity room. Upstairs, you'll find two additional guest bedrooms, with private balconies, offering charming outdoor retreats for morning coffee or relaxing evenings. The oversized garage includes a dedicated workshop space and storage galore! Centrally located close to restaurants, major freeways, the airport, and more. Don't miss your opportunity to make this HOME!
Features
Possible Terms
- Conventional
- VA
- Cash
Accessibility
- Full Bath/Bed on 1st Flr
Air Conditioning
- Three+ Central
Apprx Age
- 43
Builder Name
- UNKNOWN
Construction
- Pre-Owned
Contract
- Exclusive Right To Sell
Days On Market
- 54
Currently Being Leased
- No
Dom
- 54
Elementary School
- Harmony Hills
Energy Efficiency
- Programmable Thermostat
- Ceiling Fans
Exterior Features
- Brick
Fireplace
- Two
- Living Room
- Family Room
Floor
- Carpeting
- Ceramic Tile
Foundation
- Slab
Garage Parking
- Two Car Garage
- Attached
Heating
- Central
Heating Fuel
- Natural Gas
High School
- Churchill
Home Owners Association Fee
- 264
Home Owners Association Frequency
- Semi-Annually
Home Owners Association Mandatory
- Mandatory
Home Owners Association Name
- BLUFFVIEW ESTATES HOA
Inclusions
- Ceiling Fans
- Washer Connection
- Dryer Connection
- Cook Top
- Built-In Oven
- Microwave Oven
- Disposal
- Dishwasher
- Trash Compactor
- Vent Fan
- Double Ovens
Instdir
- From W Bitters Rd
- turn right onto Walker Ranch; turn right onto Ridge Bluff.
Interior Features
- Two Living Area
- Separate Dining Room
- Two Eating Areas
- Utility Room Inside
- Secondary Bedroom Down
- High Ceilings
Kitchen Length
- 16
Legal Desc Lot
- 73
Legal Description
- NCB 17035 BLK 1 LOT 73
Lot Description
- Corner
- 1/2-1 Acre
- Mature Trees (ext feat)
- Level
Lot Improvements
- Street Paved
- Curbs
- Streetlights
Middle School
- Eisenhower
Multiple HOA
- No
Neighborhood Amenities
- Tennis
- Park/Playground
- Sports Court
Occupancy
- Vacant
Owner Lrealreb
- No
Ph To Show
- 800-746-9464
Possession
- Closing/Funding
Property Type
- Single Residential
Roof
- Composition
- Tile
Source Sqft
- Appsl Dist
Style
- Two Story
Total Tax
- 18687.75
Views
- 58
Virtual Tour Url
- https://housi-media.aryeo.com/videos/0196b5cd-df5b-705b-a5fa-357175cafffa
Water/Sewer
- Water System
- Sewer System
Window Coverings
- All Remain
Year Built
- 1982
Property Location and Similar Properties


