
- Michaela Aden, ABR,MRP,PSA,REALTOR ®,e-PRO
- Premier Realty Group
- Mobile: 210.859.3251
- Mobile: 210.859.3251
- Mobile: 210.859.3251
- michaela3251@gmail.com
Property Photos
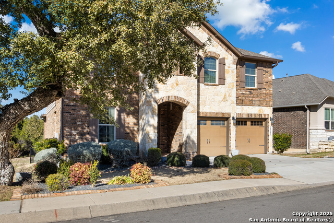

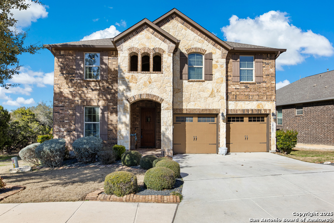
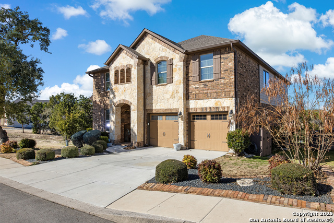
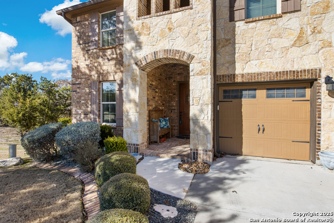
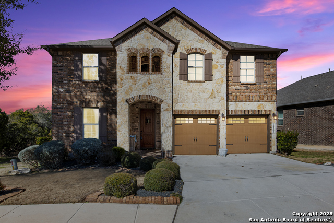
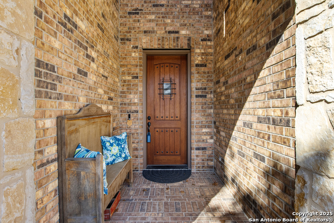
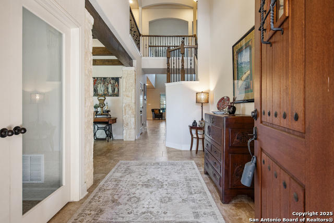
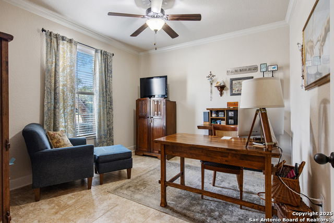
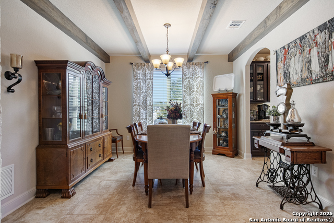
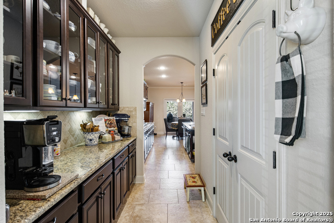
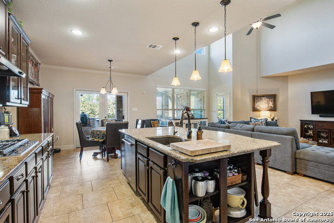
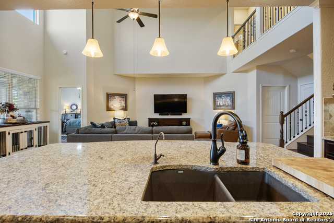
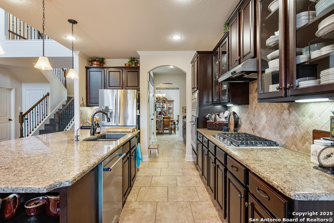
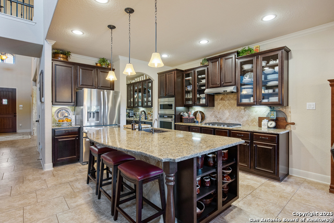
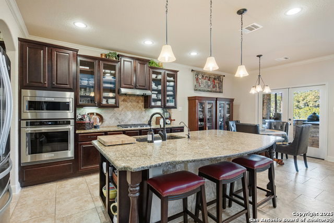
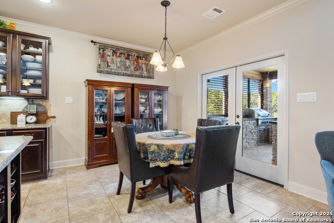
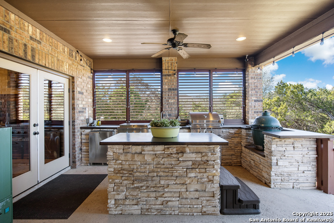
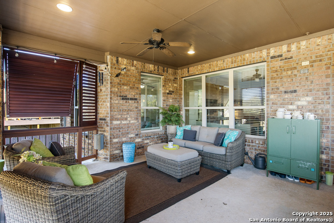
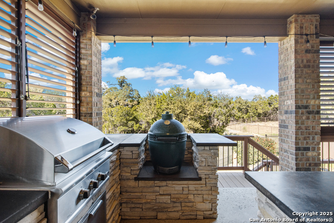
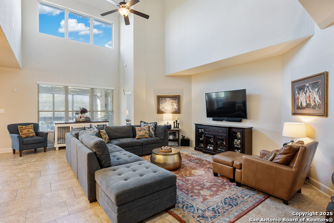
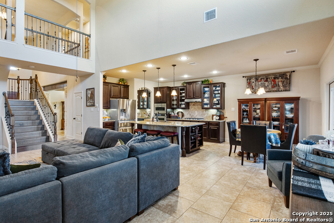
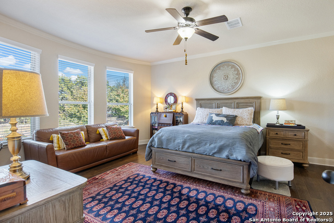
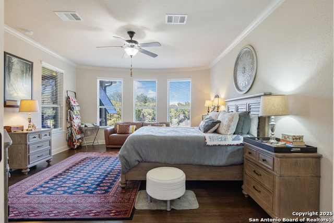
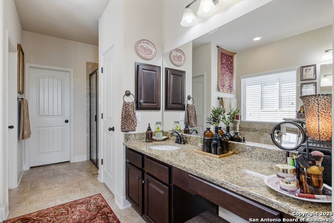
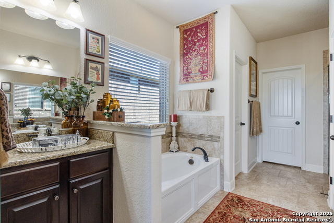
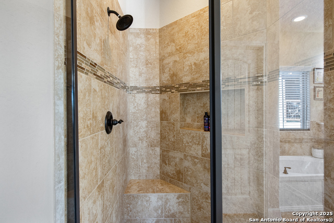
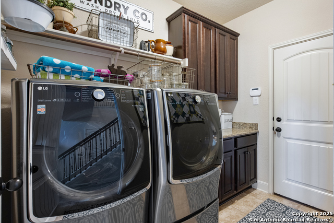
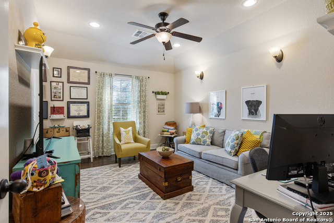
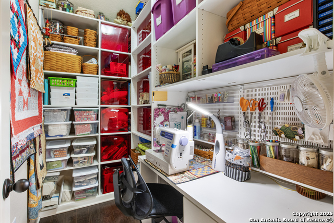
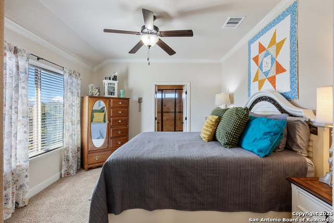
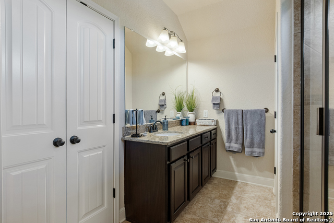
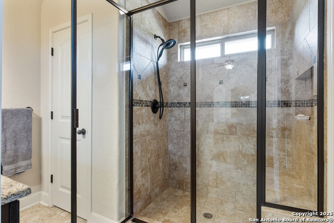
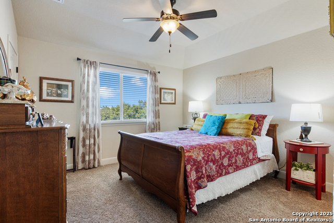
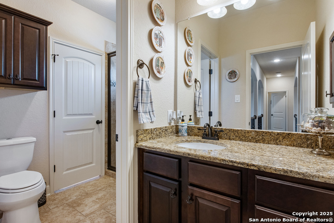
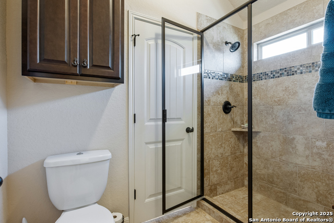
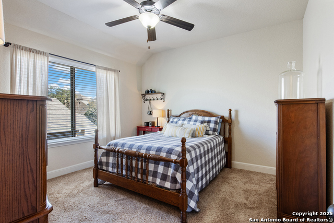
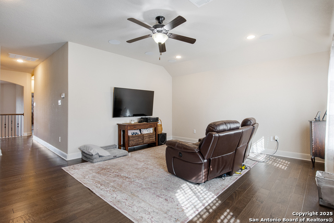
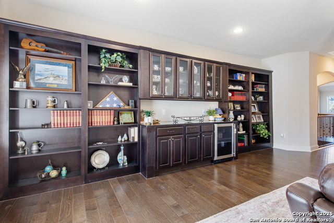
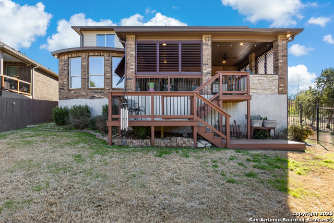
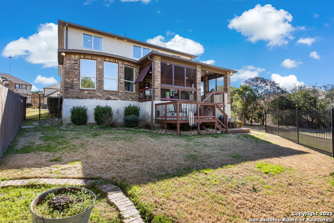
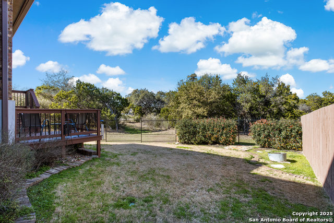
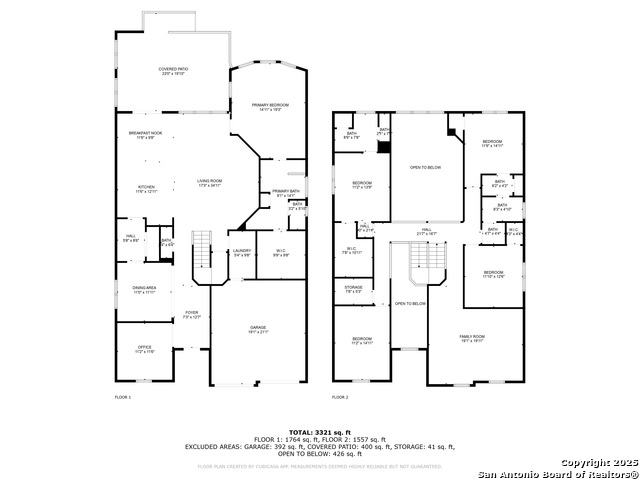
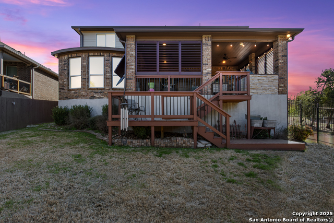
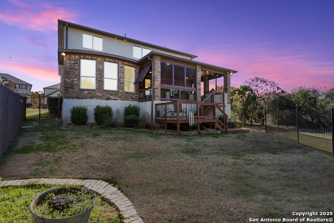
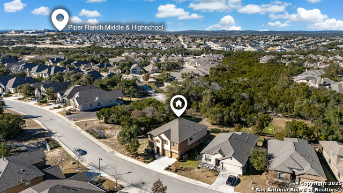
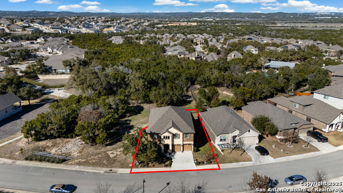
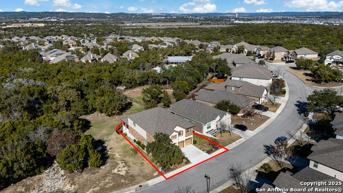
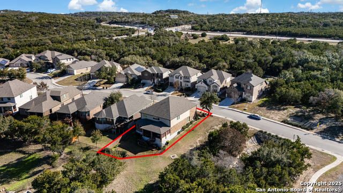
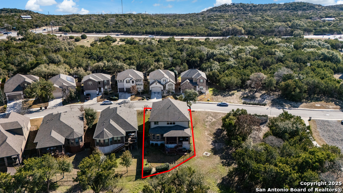
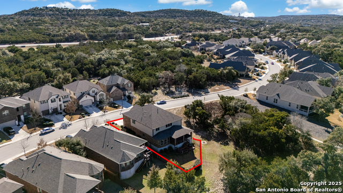
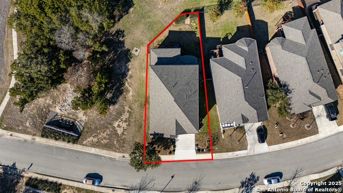
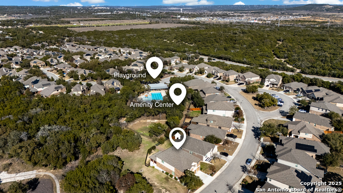
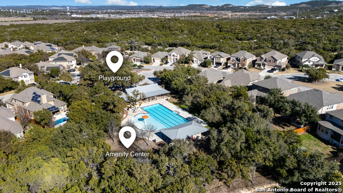
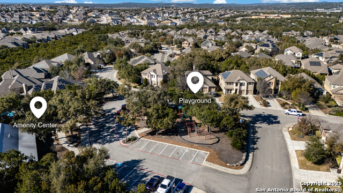
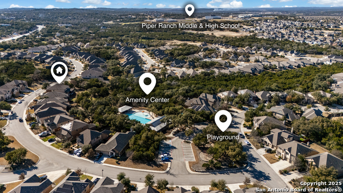
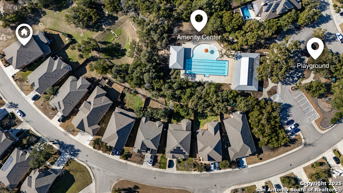
- MLS#: 1839741 ( Single Residential )
- Street Address: 28205 Bass Knl
- Viewed: 3
- Price: $650,000
- Price sqft: $179
- Waterfront: No
- Year Built: 2016
- Bldg sqft: 3638
- Bedrooms: 5
- Total Baths: 4
- Full Baths: 3
- 1/2 Baths: 1
- Garage / Parking Spaces: 2
- Days On Market: 4
- Additional Information
- County: BEXAR
- City: San Antonio
- Zipcode: 78260
- Subdivision: Willis Ranch
- District: Comal
- Elementary School: Kinder Ranch
- Middle School: Pieper Ranch
- High School: Pieper
- Provided by: Realty Advantage
- Contact: Kimberly Scandrett-Mauldin
- (210) 804-1081

- DMCA Notice
-
DescriptionExperience the epitome of luxury living in the prestigious, gated community of Willis Ranch with this exquisite 5 bedroom, 3.5 bath home, offering over 3,600 square feet of meticulously designed living space. From the dramatic two story entry to the expansive Texas sized outdoor kitchen, this home is a true masterpiece of contemporary design and comfort. Upon entering, you're welcomed by a dedicated office and a sophisticated formal dining room featuring custom wood beams that flow seamlessly into the kitchen via a spacious butler's pantry. The open concept kitchen is a chef's dream, complete with elegant 42" cabinets, a large stone island with built in bookshelves, granite countertops, stainless steel appliances, and a 36 inch gas cooktop. Whether preparing meals or hosting guests, this kitchen is equipped for any occasion. The family room impresses with its soaring 18 foot ceilings and a wall of windows that bathe the space in natural light. This home also boasts not one, but two luxurious primary suites, each with custom walk in closets designed by California Closets. Ascend the elegant wooden staircase to the second floor, where you'll find an oversized game room perfect for family gatherings. This space features 20 feet of built in cabinetry with glass fronts, ample counter space, and a beverage fridge. Two bedrooms share a Jack and Jill bathroom, while the fifth bedroom is currently used as a third living area. It includes an expansive closet that doubles as a craft and work area, complete with numerous built ins. Outdoor living is equally impressive, featuring an extended, covered Texas sized patio with a full outdoor kitchen and hurricane louvered shades for added privacy. Ideal for year round entertaining or simply relaxing, the space offers scenic views of the lush greenbelt behind the home, with plenty of room for additional outdoor activities. Designed for both luxury and energy efficiency, this home is equipped with top tier features such as a tankless water heater, reverse osmosis system, foam insulated attic, double pane windows, and more, all working to reduce utility costs while maintaining optimal comfort. Located in the highly desirable community of Willis Ranch, this home offers convenient access to Highway 281, placing shopping, dining, and other amenities just a short drive away. With a private pool, playground, and expansive green spaces, Willis Ranch provides a tranquil, family friendly environment.
Features
Possible Terms
- Conventional
- FHA
- VA
- Cash
Accessibility
- Entry Slope less than 1 foot
- Full Bath/Bed on 1st Flr
- First Floor Bedroom
- Stall Shower
Air Conditioning
- One Central
Builder Name
- Imagine Homes
Construction
- Pre-Owned
Contract
- Exclusive Right To Sell
Elementary School
- Kinder Ranch Elementary
Energy Efficiency
- Tankless Water Heater
- 13-15 SEER AX
- Programmable Thermostat
- Double Pane Windows
- Energy Star Appliances
- Low E Windows
- Foam Insulation
- Ceiling Fans
Exterior Features
- Brick
- 4 Sides Masonry
- Stone/Rock
Fireplace
- Not Applicable
Floor
- Carpeting
- Ceramic Tile
- Wood
Foundation
- Slab
Garage Parking
- Two Car Garage
Green Certifications
- HERS 0-85
- Energy Star Certified
Green Features
- Low Flow Fixture
Heating
- Central
- Zoned
Heating Fuel
- Natural Gas
High School
- Pieper
Home Owners Association Fee
- 250
Home Owners Association Frequency
- Quarterly
Home Owners Association Mandatory
- Mandatory
Home Owners Association Name
- WILLIS RANCH SA HOMEOWNERS HOA
Home Faces
- South
Inclusions
- Ceiling Fans
- Chandelier
- Washer Connection
- Dryer Connection
- Self-Cleaning Oven
- Microwave Oven
- Stove/Range
- Gas Cooking
- Gas Grill
- Disposal
- Dishwasher
- Ice Maker Connection
- Water Softener (owned)
- Smoke Alarm
- Security System (Owned)
- Gas Water Heater
- Garage Door Opener
- Plumb for Water Softener
- Solid Counter Tops
- Private Garbage Service
Instdir
- US 281 to Borgfeld. Right on Bass Knoll
Interior Features
- Three Living Area
- Separate Dining Room
- Eat-In Kitchen
- Two Eating Areas
- Island Kitchen
- Study/Library
- Game Room
- Media Room
- Utility Room Inside
- 1st Floor Lvl/No Steps
- High Ceilings
- Open Floor Plan
- High Speed Internet
- Laundry Main Level
- Walk in Closets
Kitchen Length
- 12
Legal Desc Lot
- 92
Legal Description
- CB 4855C (WILLIS RANCH UT-3B)
- BLOCK 2 LOT 92 2017-NEW PER P
Lot Description
- On Greenbelt
- County VIew
- Mature Trees (ext feat)
Lot Improvements
- Street Paved
- Curbs
- Street Gutters
- Sidewalks
- Streetlights
- Asphalt
Middle School
- Pieper Ranch
Miscellaneous
- Virtual Tour
- Cluster Mail Box
Multiple HOA
- No
Neighborhood Amenities
- Controlled Access
- Pool
- Park/Playground
Occupancy
- Owner
Owner Lrealreb
- No
Ph To Show
- 210-222-2227
Possession
- Closing/Funding
Property Type
- Single Residential
Recent Rehab
- No
Roof
- Composition
School District
- Comal
Source Sqft
- Appsl Dist
Style
- Two Story
- Traditional
Total Tax
- 11891
Utility Supplier Elec
- CPS
Utility Supplier Gas
- CPS
Utility Supplier Grbge
- PVT
Utility Supplier Sewer
- CITY
Utility Supplier Water
- SAWS
Water/Sewer
- Water System
- City
Window Coverings
- Some Remain
Year Built
- 2016
Property Location and Similar Properties


