
- Michaela Aden, ABR,MRP,PSA,REALTOR ®,e-PRO
- Premier Realty Group
- Mobile: 210.859.3251
- Mobile: 210.859.3251
- Mobile: 210.859.3251
- michaela3251@gmail.com
Property Photos
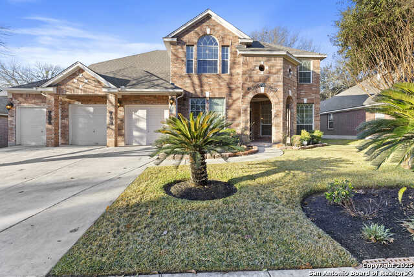

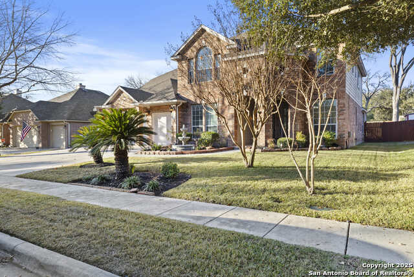
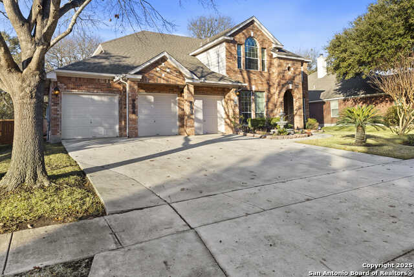
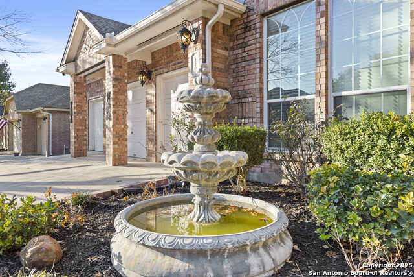
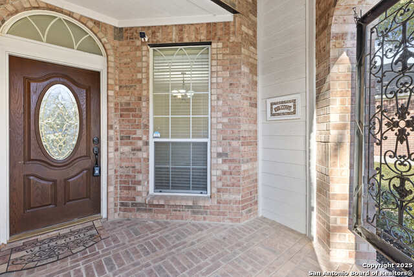
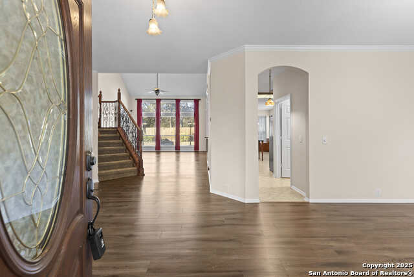
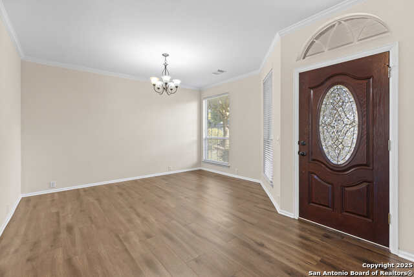
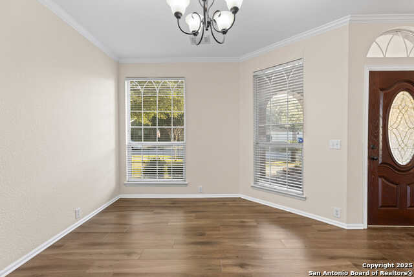
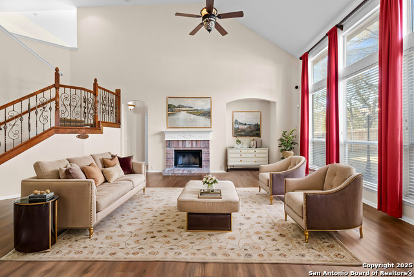
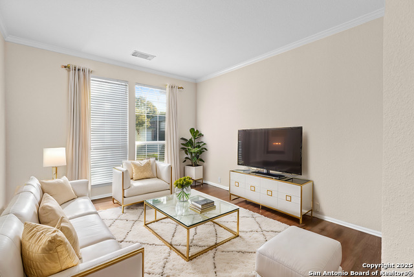
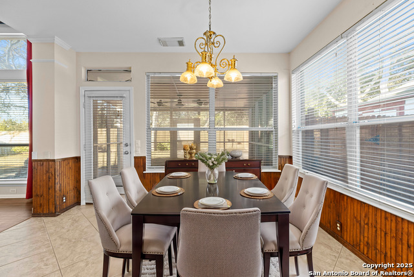
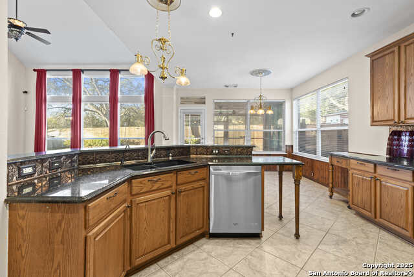
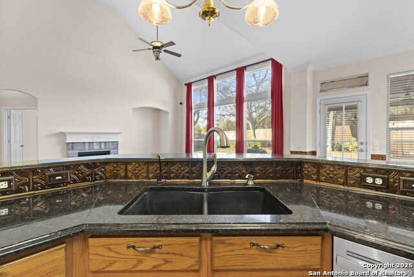
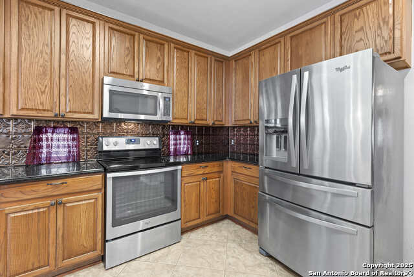
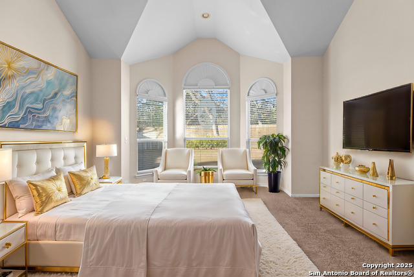
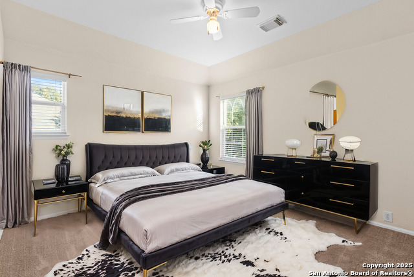
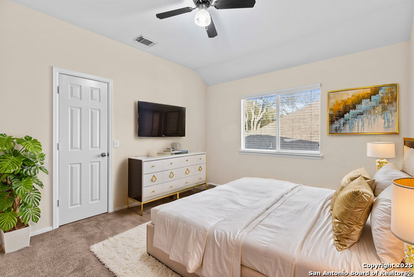
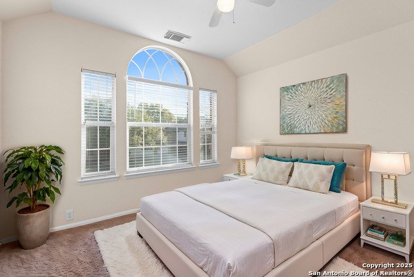
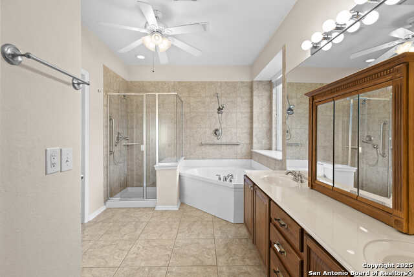
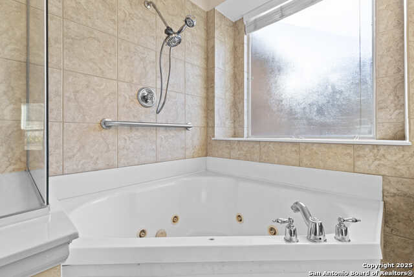
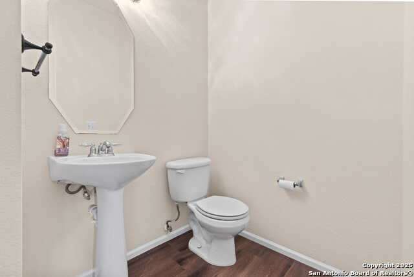
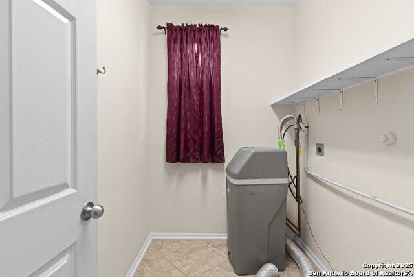
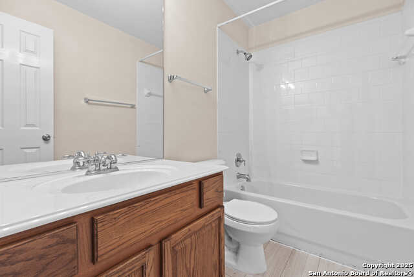
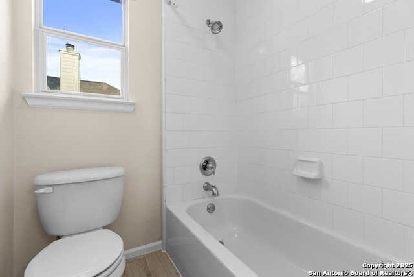
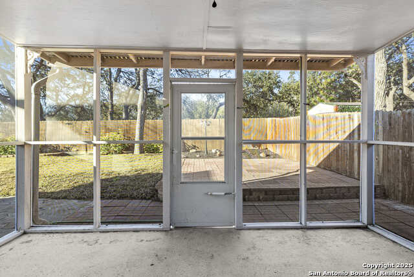
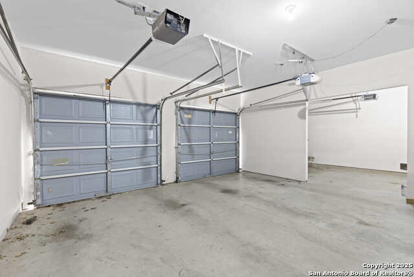
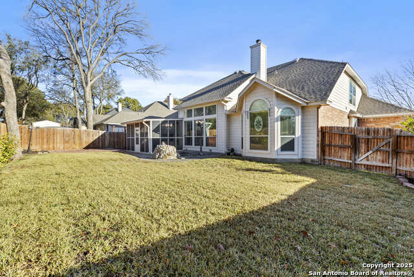
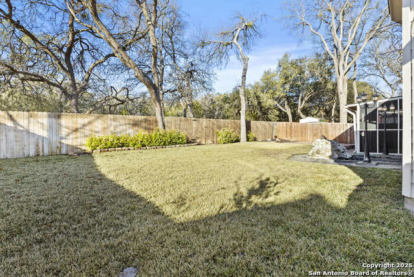
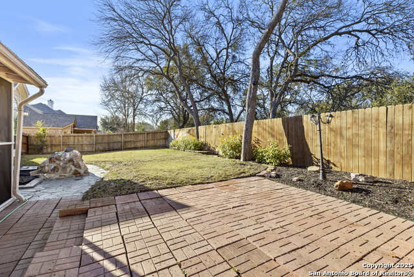
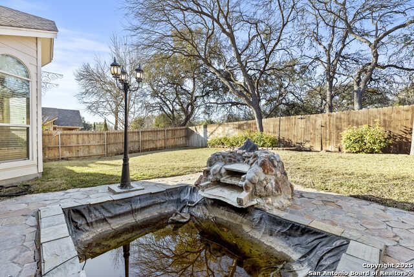
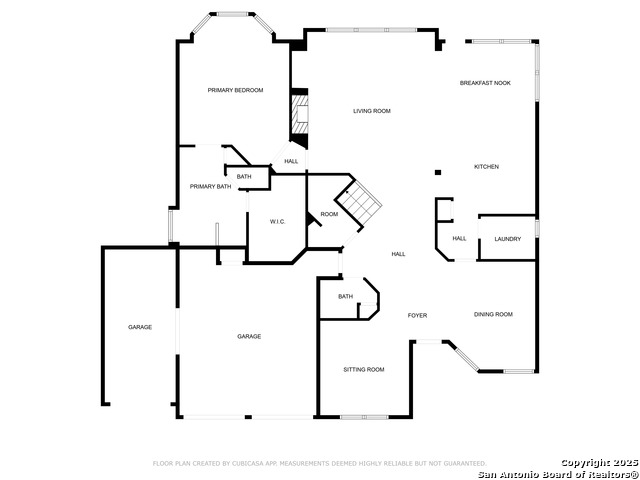
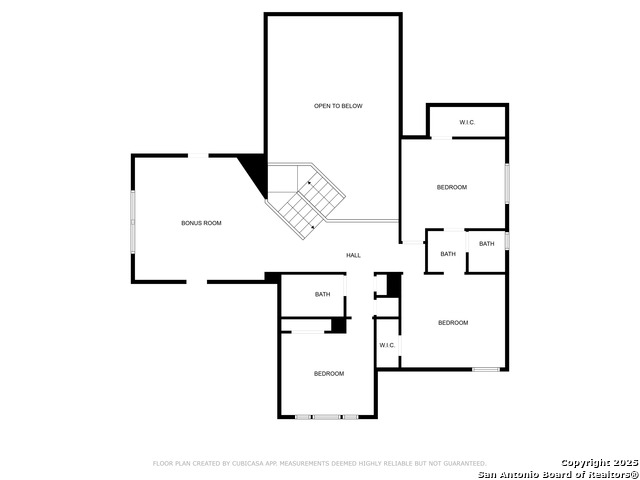
- MLS#: 1839614 ( Single Residential )
- Street Address: 120 Brookbend
- Viewed: 2
- Price: $450,000
- Price sqft: $139
- Waterfront: No
- Year Built: 2004
- Bldg sqft: 3245
- Bedrooms: 4
- Total Baths: 4
- Full Baths: 3
- 1/2 Baths: 1
- Garage / Parking Spaces: 3
- Days On Market: 2
- Additional Information
- County: GUADALUPE
- City: Cibolo
- Zipcode: 78108
- Subdivision: Braewood
- District: Schertz Cibolo Universal City
- Elementary School: Green Valley
- Middle School: Dobie J. Frank
- High School: Byron Steele
- Provided by: White Rock Realty
- Contact: Jason Pratt
- (210) 718-1996

- DMCA Notice
-
Description****Seller providing $7,500.00 credit towards closing costs ($5,000.00) , and house upgrades ($2,500.00)**** Stunning home loaded with upgrades! This spacious 4 bedroom, 3.5 bathroom home includes a game room and a dedicated office. The open floor plan boasts high ceilings and abundant space. The gourmet kitchen features granite countertops and a stylish ceramic tile backsplash. The expansive downstairs owner's suite offers an adjoining en suite with a jacuzzi tub and a separate shower. Enjoy added privacy with a backyard that backs up to a greenbelt. Recent upgrades include a new roof (2020), a hot water heater (2024), upstairs flooring, and wood flooring downstairs. Appliances were updated in 2021, along with a new water softener. Both HVAC systems and ductwork were replaced in October 2023. Conveniently located with easy access to I 35, Randolph AFB, and Fort Sam Houston.
Features
Possible Terms
- Conventional
- FHA
- VA
- TX Vet
- Cash
Air Conditioning
- Two Central
Apprx Age
- 21
Builder Name
- PULTE
Construction
- Pre-Owned
Contract
- Exclusive Right To Sell
Days On Market
- 105
Elementary School
- Green Valley
Exterior Features
- Brick
Fireplace
- One
Floor
- Carpeting
- Wood
Foundation
- Slab
Garage Parking
- Three Car Garage
Heating
- Central
Heating Fuel
- Electric
High School
- Byron Steele High
Home Owners Association Fee
- 125
Home Owners Association Frequency
- Quarterly
Home Owners Association Mandatory
- Mandatory
Home Owners Association Name
- BRAEWOOD HOME OWNERS
Inclusions
- Ceiling Fans
- Chandelier
- Washer Connection
- Dryer Connection
- Self-Cleaning Oven
- Microwave Oven
- Stove/Range
- Refrigerator
- Dishwasher
- Water Softener (owned)
Instdir
- 35N
- Right on Cibolo Valley
- Right on Green Stone
- then you will see Brook BND.
Interior Features
- Two Living Area
- Separate Dining Room
- Eat-In Kitchen
- Walk-In Pantry
- Game Room
- Utility Room Inside
- High Ceilings
- Open Floor Plan
- Cable TV Available
Kitchen Length
- 13
Legal Desc Lot
- 27
Legal Description
- BRAEWOOD AT GREEN BROOK SUBD BLOCK 1 LOT 27
Middle School
- Dobie J. Frank
Multiple HOA
- No
Neighborhood Amenities
- None
Occupancy
- Vacant
Owner Lrealreb
- No
Ph To Show
- 2107181996
Possession
- Closing/Funding
Property Type
- Single Residential
Roof
- Composition
School District
- Schertz-Cibolo-Universal City ISD
Source Sqft
- Appraiser
Style
- Two Story
Total Tax
- 8834
Water/Sewer
- City
Window Coverings
- All Remain
Year Built
- 2004
Property Location and Similar Properties


