
- Michaela Aden, ABR,MRP,PSA,REALTOR ®,e-PRO
- Premier Realty Group
- Mobile: 210.859.3251
- Mobile: 210.859.3251
- Mobile: 210.859.3251
- michaela3251@gmail.com
Property Photos
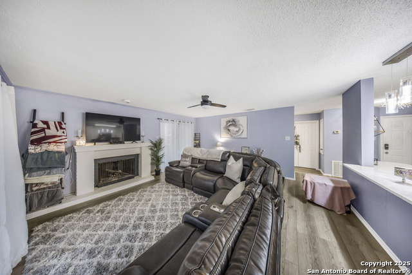

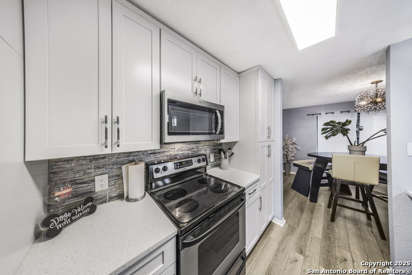
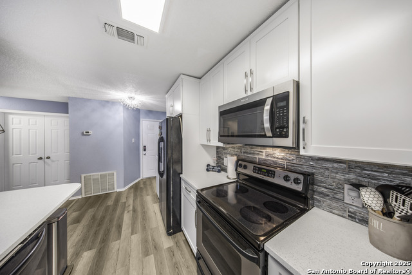
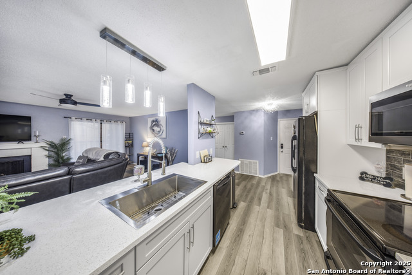
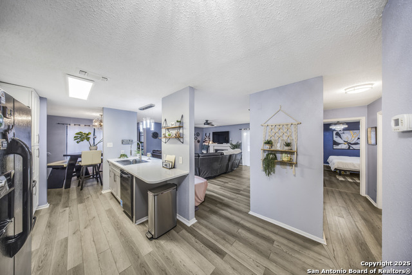
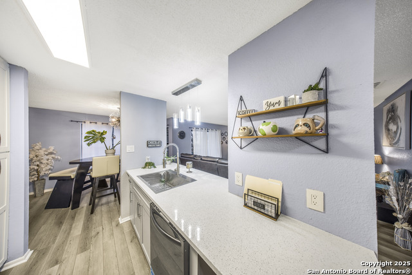
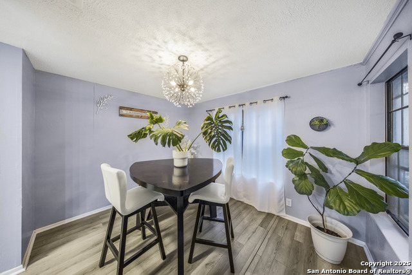
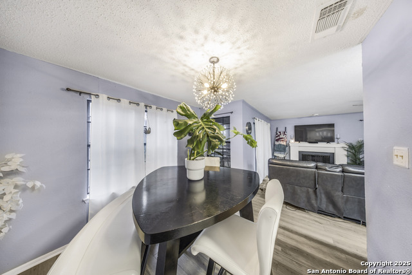
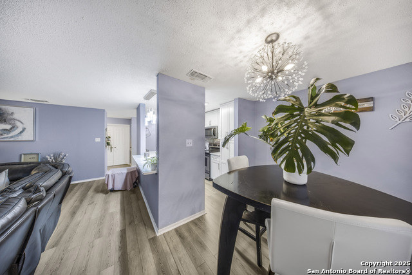
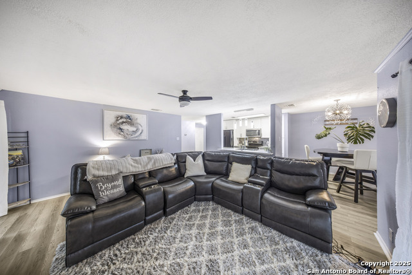
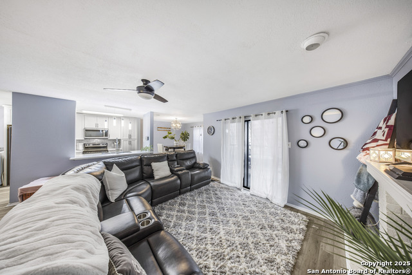
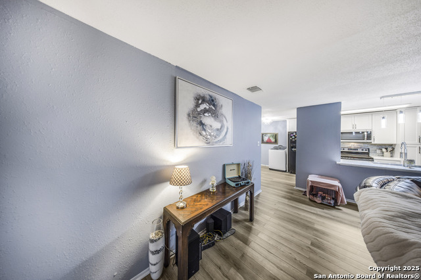
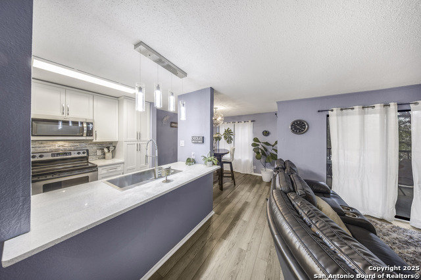
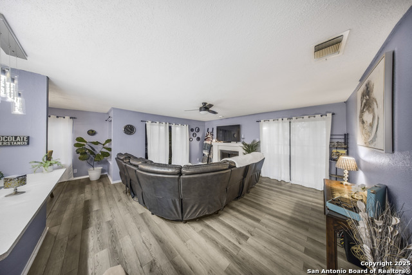
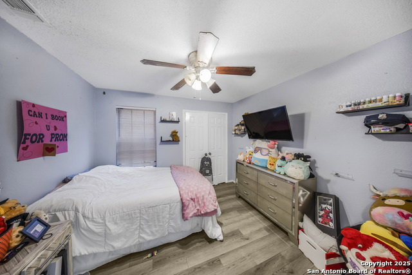
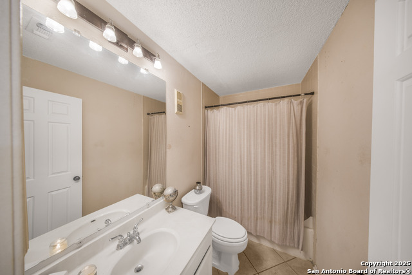
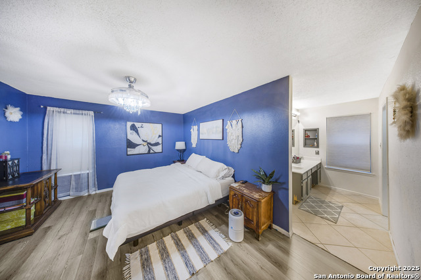
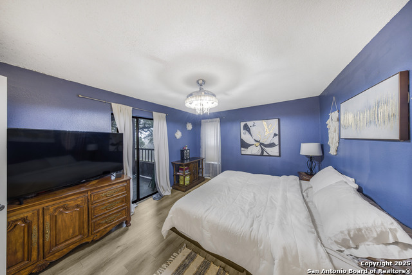
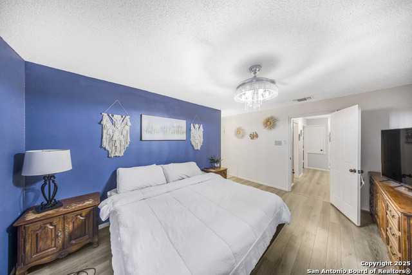
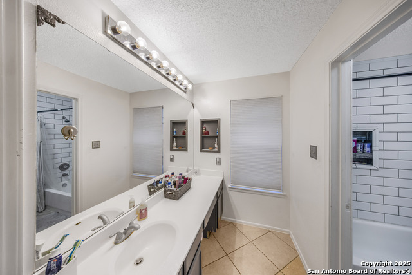
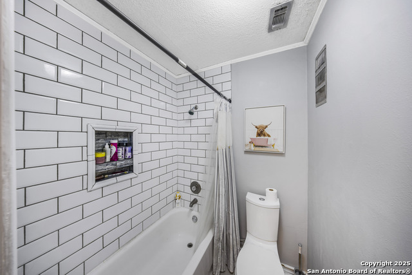
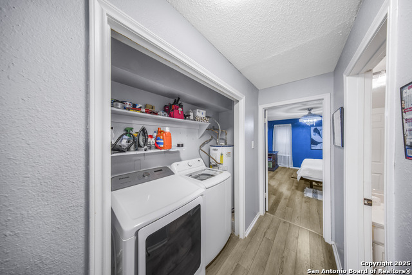
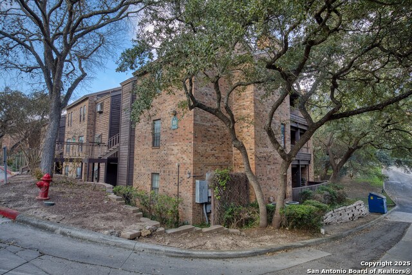
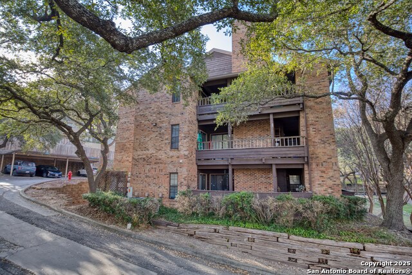
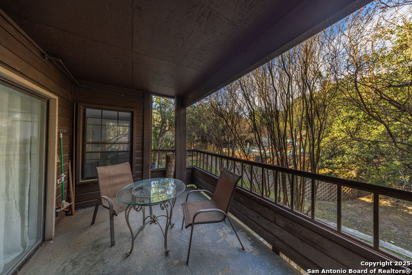
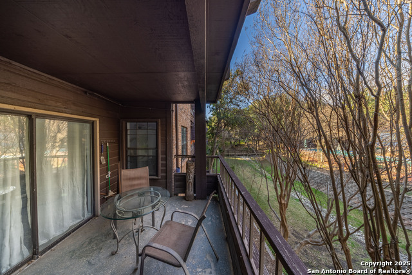
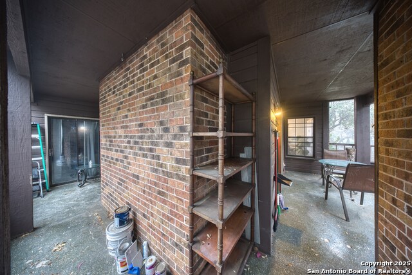
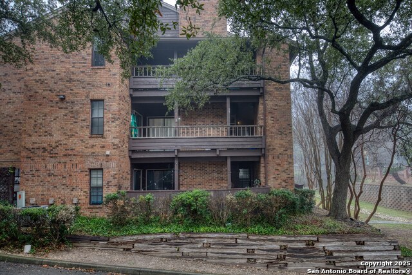
- MLS#: 1839540 ( Condominium/Townhome )
- Street Address: 4212 Medical 1010
- Viewed: 119
- Price: $189,500
- Price sqft: $163
- Waterfront: No
- Year Built: 1982
- Bldg sqft: 1165
- Bedrooms: 2
- Total Baths: 2
- Full Baths: 2
- Garage / Parking Spaces: 1
- Days On Market: 158
- Additional Information
- County: BEXAR
- City: San Antonio
- Zipcode: 78229
- Subdivision: Spyglass Hill
- District: CALL DISTRICT
- Elementary School: Call District
- Middle School: Call District
- High School: Call District
- Provided by: JLA Realty
- Contact: Whitney Wiglesworth
- (210) 994-4835

- DMCA Notice
-
DescriptionStep into this beautifully remodeled 2 bed, 2 bath condo at 4212 Medical Drive #1010, where luxury and convenience come together! This stunning home features a breathtaking wrap around patio with three separate entrances, including private access from the primary suite, and a dedicated storage space. Overlooking the sparkling pool, this outdoor retreat is perfect for relaxation or entertaining. Inside, the dream kitchen shines with high end quartz countertops, sleek cabinetry, and ample prep space. The open and airy living room is highlighted by a charming brick fireplace, creating a warm and inviting atmosphere.
Features
Possible Terms
- Conventional
- Cash
- Investors OK
Air Conditioning
- One Central
Apprx Age
- 43
Builder Name
- UNKNOWN
Common Area Amenities
- Party Room
- Clubhouse
- Pool
Condominium Management
- On-Site Management
- Professional Mgmt Co.
- Documents Available
- Certificates Available
Construction
- Pre-Owned
Contract
- Exclusive Right To Sell
Days On Market
- 154
Currently Being Leased
- No
Dom
- 154
Elementary School
- Call District
Exterior Features
- Brick
- Wood
Fee Includes
- Some Utilities
- Insurance Limited
- Condo Mgmt
- Common Maintenance
- Trash Removal
- Pest Control
Fireplace
- One
- Living Room
- Stone/Rock/Brick
Floor
- Ceramic Tile
- Vinyl
Garage Parking
- None/Not Applicable
Heating
- Central
Heating Fuel
- Electric
High School
- Call District
Home Owners Association Fee
- 335
Home Owners Association Frequency
- Monthly
Home Owners Association Mandatory
- Mandatory
Home Owners Association Name
- SPYGLASSGLASS HILL HOMEOWNERS ASSOCIATION
Inclusions
- Ceiling Fans
- Cook Top
- Self-Cleaning Oven
- Microwave Oven
- Stove/Range
- Dishwasher
- Smoke Alarm
Instdir
- From I-10
- take the exit for Medical Drive
- turn **right** if northbound or left if southbound
- drive **1.5 miles**
- destination is on the **right**. From I-410
- take the exit for Babcock Rd
- turn left if northbound or right if south
Interior Features
- One Living Area
- Separate Dining Room
- Breakfast Bar
- Utility Area Inside
- Cable TV Available
Legal Description
- NCB 16946 UNIT 1010 SPYGLASS HILL CONDO PHASE II
Middle School
- Call District
Miscellaneous
- As-Is
Multiple HOA
- No
Occupancy
- Owner
Owner Lrealreb
- No
Ph To Show
- 210-222-2227
Possession
- Closing/Funding
Property Type
- Condominium/Townhome
Recent Rehab
- Yes
School District
- CALL DISTRICT
Security
- Controlled Access
Source Sqft
- Appsl Dist
Total Tax
- 5049
Total Number Of Units
- 194
Unit Number
- 1010
Views
- 119
Window Coverings
- All Remain
Year Built
- 1982
Property Location and Similar Properties


