
- Michaela Aden, ABR,MRP,PSA,REALTOR ®,e-PRO
- Premier Realty Group
- Mobile: 210.859.3251
- Mobile: 210.859.3251
- Mobile: 210.859.3251
- michaela3251@gmail.com
Property Photos
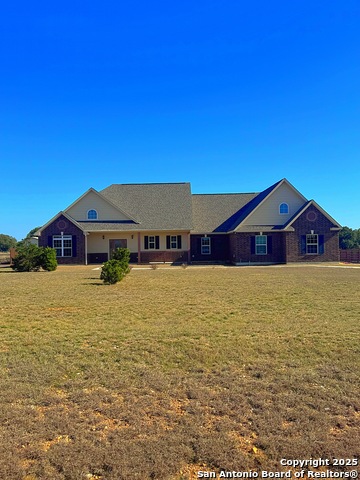

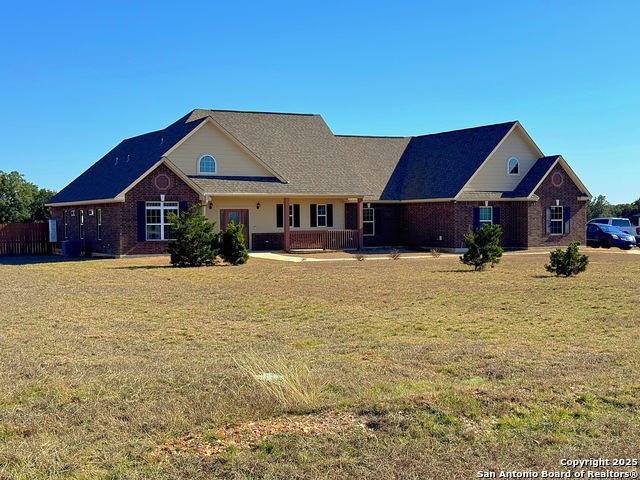
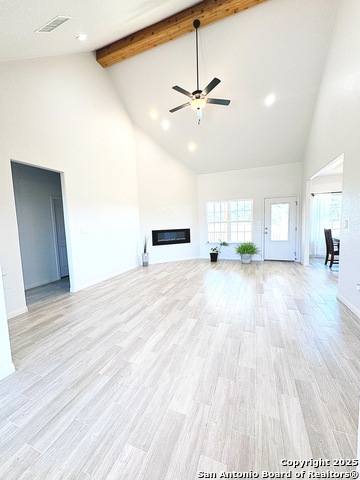
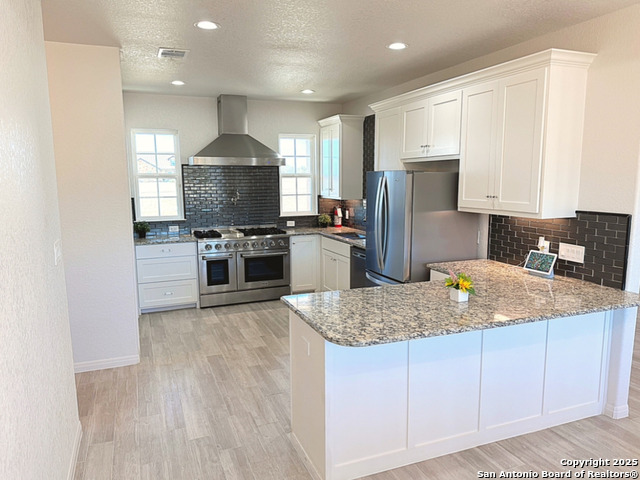
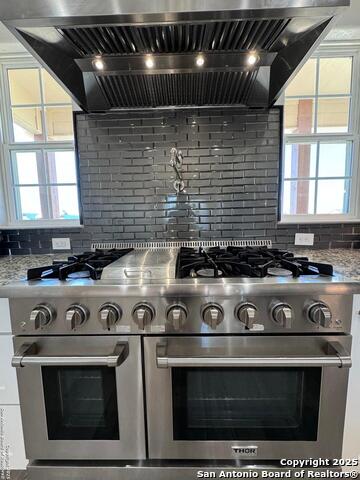
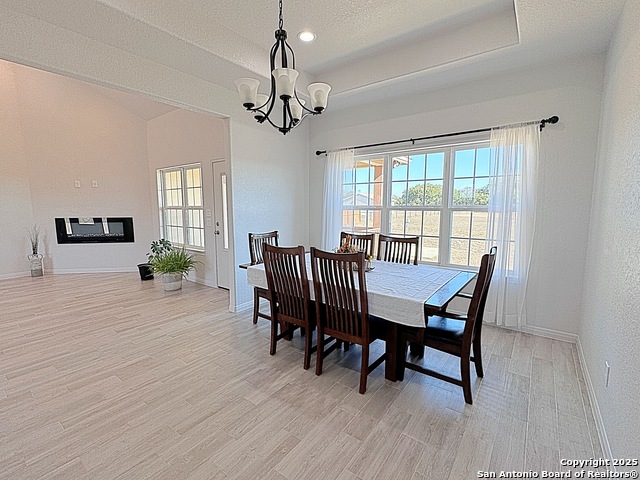
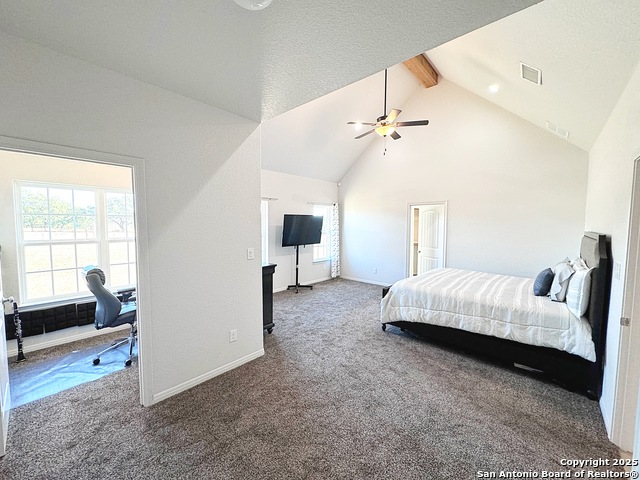
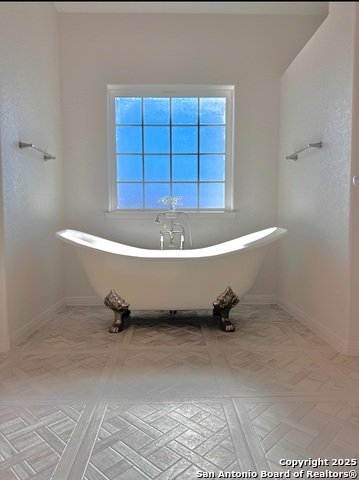
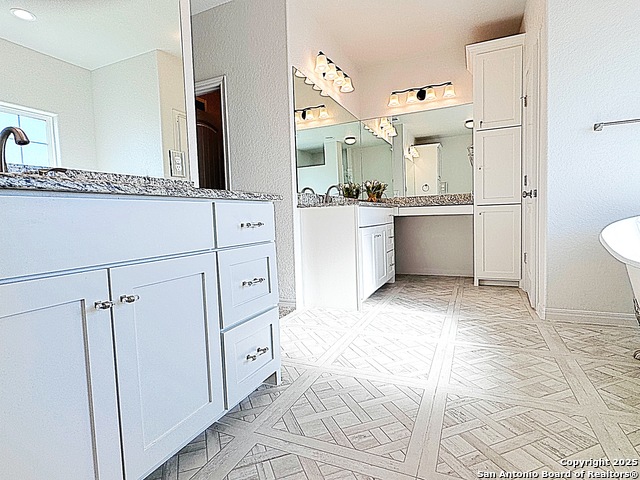
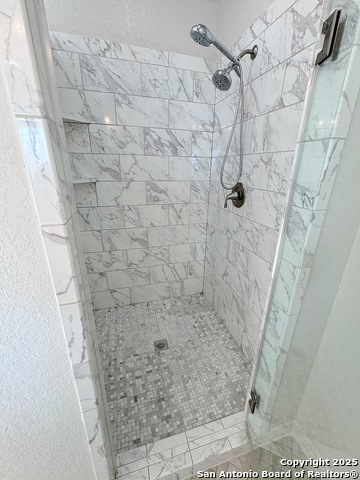
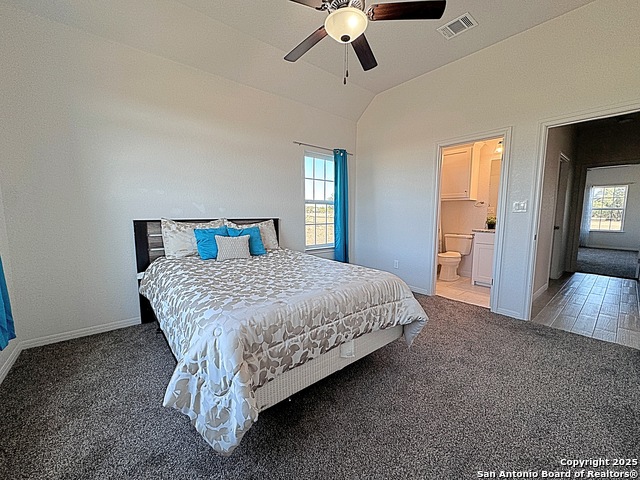
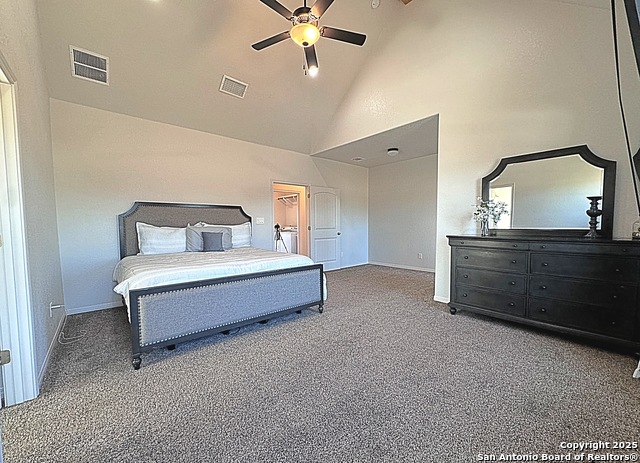
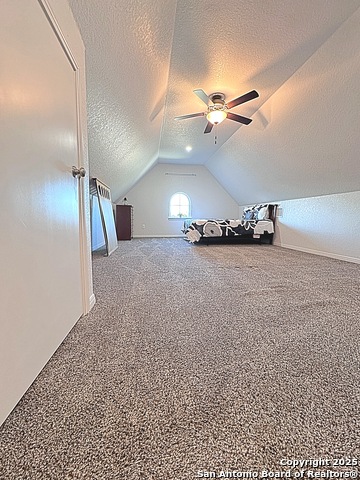
- MLS#: 1839531 ( Single Residential )
- Street Address: 469 Buckskin Trl N
- Viewed: 4
- Price: $745,000
- Price sqft: $281
- Waterfront: No
- Year Built: 2020
- Bldg sqft: 2652
- Bedrooms: 4
- Total Baths: 4
- Full Baths: 3
- 1/2 Baths: 1
- Garage / Parking Spaces: 2
- Days On Market: 4
- Additional Information
- County: BANDERA
- City: Bandera
- Zipcode: 78003
- Subdivision: Bridlegate
- District: Bandera Isd
- Elementary School: Alkek
- Middle School: Bandera
- High School: Bandera
- Provided by: eXp Realty
- Contact: Armando Sanchez
- (210) 381-6389

- DMCA Notice
-
DescriptionEscape to the Texas Hill Country and discover this custom built home in Bandera. This 4 bedroom, 3.5 bathroom residence boasts a chef's kitchen with a 6 burner stove, griddle, pot filler, and granite countertops. The luxurious master suite features a standalone tub, walk in shower, dual vanity, a dedicated office area, and separate walk in closets. A spacious game room or loft offers flexible living space, while the cozy living room is anchored by a fireplace. Situated on a sprawling 2.1 acre lot, the property includes a huge yard and a substantial 70x50 garden. Propane fuels the on demand water heaters, stove, and heating system. Residents of this gated community enjoy a pool, tennis court, gym, clubhouse, and the added benefit of being horse friendly.
Features
Possible Terms
- Conventional
- FHA
- VA
- Cash
Air Conditioning
- One Central
Block
- 18239
Builder Name
- unkown
Construction
- Pre-Owned
Contract
- Exclusive Right To Sell
Currently Being Leased
- No
Elementary School
- Alkek
Exterior Features
- Stone/Rock
Fireplace
- One
Floor
- Carpeting
- Ceramic Tile
Foundation
- Slab
Garage Parking
- Two Car Garage
Heating
- Central
Heating Fuel
- Propane Owned
High School
- Bandera
Home Owners Association Fee
- 650
Home Owners Association Frequency
- Annually
Home Owners Association Mandatory
- Mandatory
Home Owners Association Name
- BRIDLEGATE HOA
Home Faces
- West
Inclusions
- Ceiling Fans
- Washer
- Dryer
- Microwave Oven
- Stove/Range
Instdir
- NW on 16 Texas left on 1283 then right English Crossing right on Horseshoe Falls to Bridlegate entrance
Interior Features
- One Living Area
- Eat-In Kitchen
Kitchen Length
- 15
Legal Desc Lot
- 533
Legal Description
- BRIDLEGATE 3 LT 533 2.1 ACRES
Middle School
- Bandera
Multiple HOA
- No
Neighborhood Amenities
- Controlled Access
- Pool
- Tennis
- Clubhouse
- Park/Playground
- Jogging Trails
- BBQ/Grill
Occupancy
- Owner
Owner Lrealreb
- No
Ph To Show
- 2103816389
Possession
- Closing/Funding
Property Type
- Single Residential
Recent Rehab
- No
Roof
- Composition
School District
- Bandera Isd
Source Sqft
- Appsl Dist
Style
- One Story
- Texas Hill Country
Total Tax
- 8928
Water/Sewer
- Septic
Window Coverings
- Some Remain
Year Built
- 2020
Property Location and Similar Properties


