
- Michaela Aden, ABR,MRP,PSA,REALTOR ®,e-PRO
- Premier Realty Group
- Mobile: 210.859.3251
- Mobile: 210.859.3251
- Mobile: 210.859.3251
- michaela3251@gmail.com
Property Photos
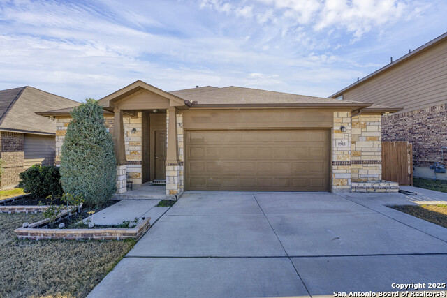

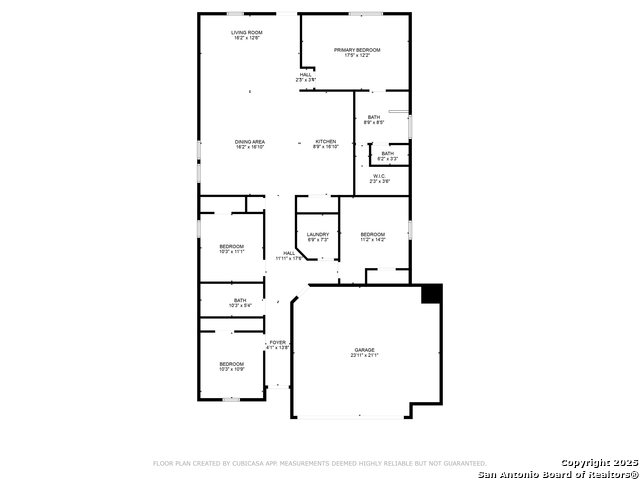
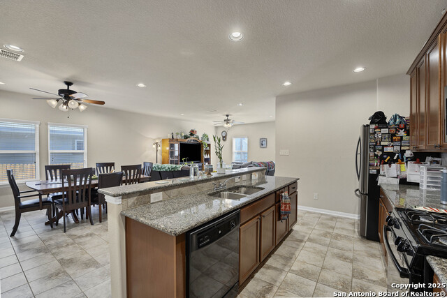
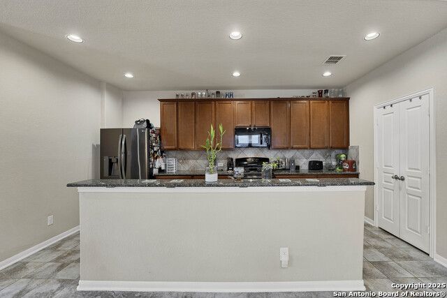
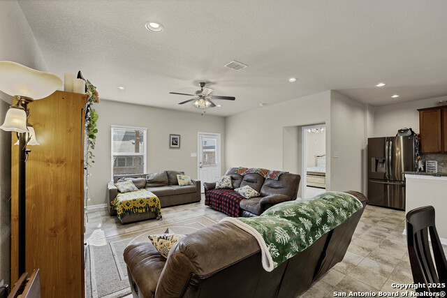
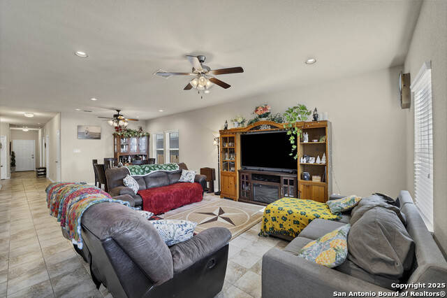
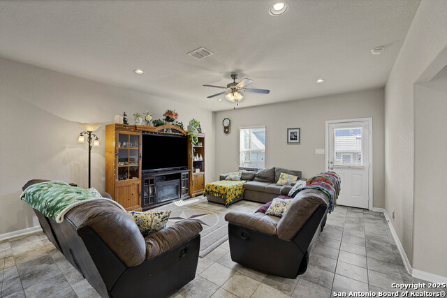
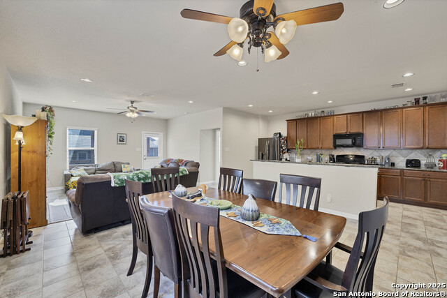
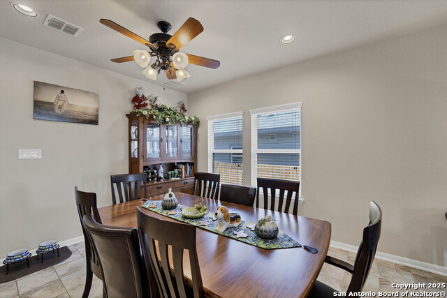
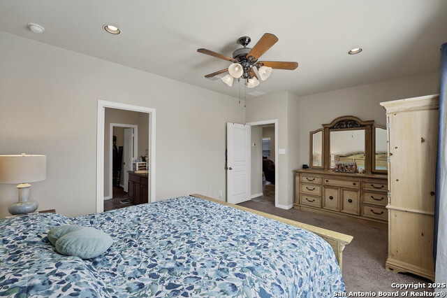
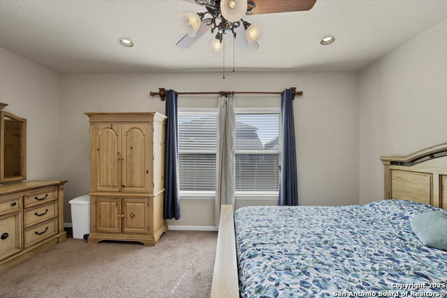
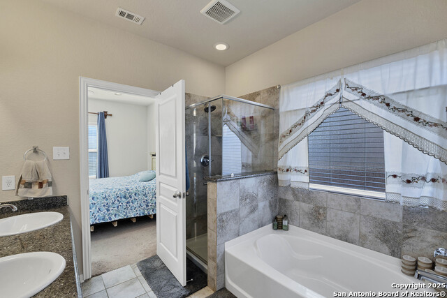
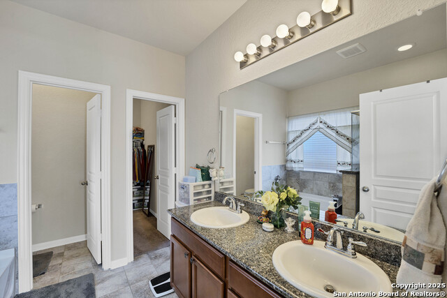
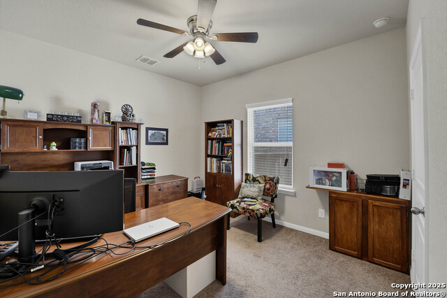
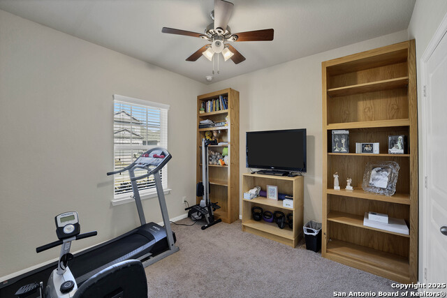
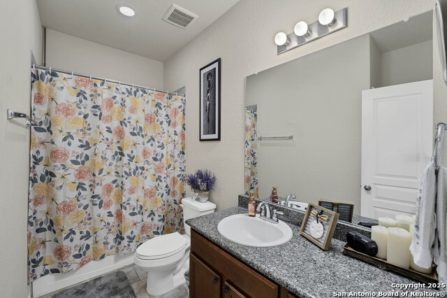
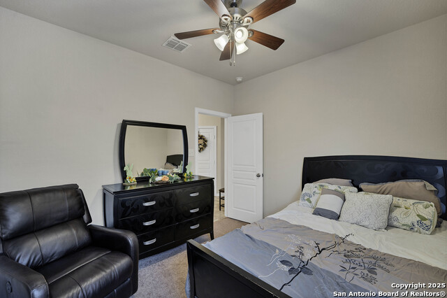
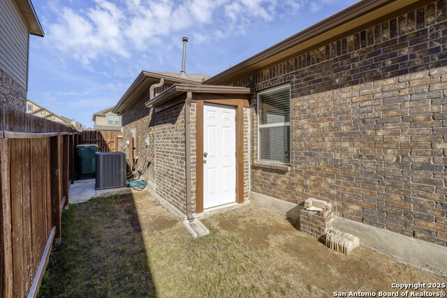
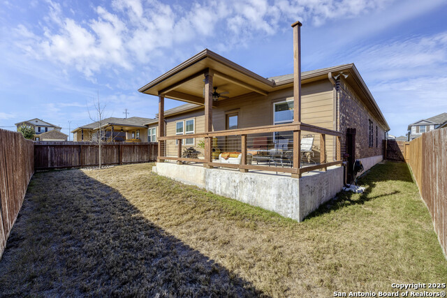
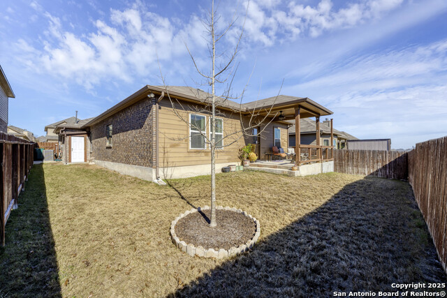
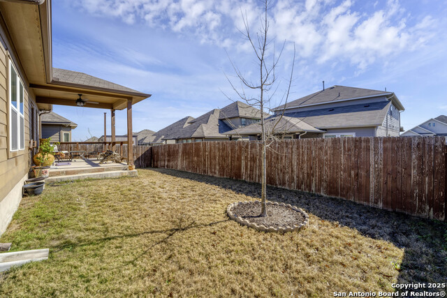
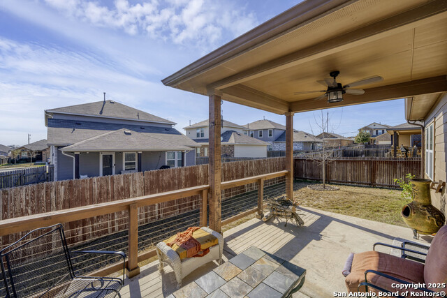
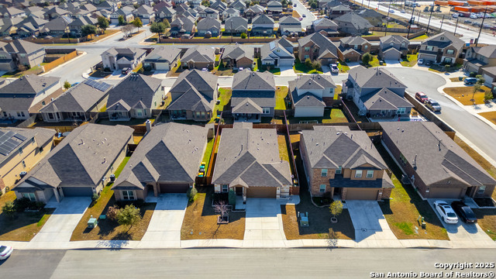
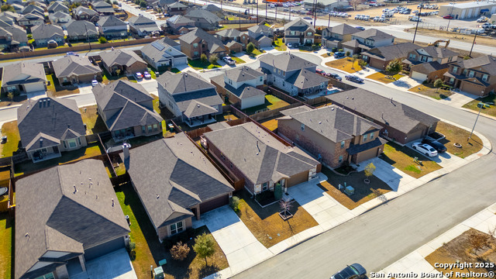
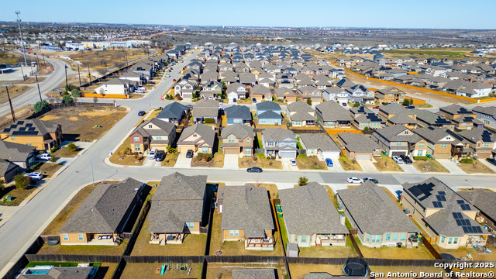
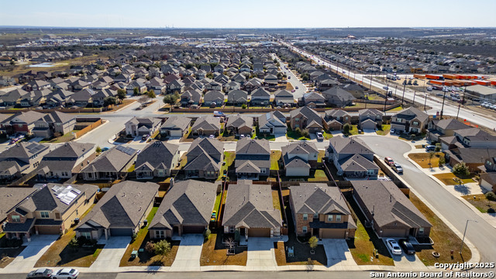
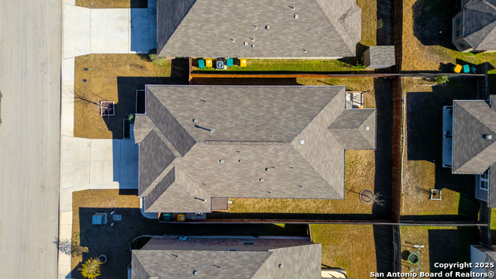
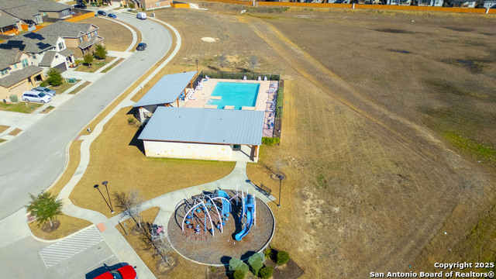
- MLS#: 1839492 ( Single Residential )
- Street Address: 8912 Elizabeth Park
- Viewed: 2
- Price: $307,000
- Price sqft: $170
- Waterfront: No
- Year Built: 2018
- Bldg sqft: 1802
- Bedrooms: 4
- Total Baths: 2
- Full Baths: 2
- Garage / Parking Spaces: 2
- Days On Market: 4
- Additional Information
- County: BEXAR
- City: Converse
- Zipcode: 78109
- Subdivision: Notting Hill
- District: Judson
- Elementary School: Converse
- Middle School: Judson
- High School: Judson
- Provided by: Basore Real Estate
- Contact: Kelly Minor
- (210) 669-1928

- DMCA Notice
-
DescriptionMotivated sellers! Welcome home to your meticulously maintained 4 bed/2 bath 1802 SF oasis. This Pedernales floorplan offers numerous upgraded to property to include luxury primary bathroom, covered extended patio, an attached shed, extended tile in living areas, upgraded ceiling fans/lighting and gutters just to name a few. Garage is extended offering 101 sf of additional storage or workshop space in the spacious 2 car garage. Seller may consider a buyer concession if included in offer. All offers considered.
Features
Possible Terms
- Conventional
- FHA
- VA
- Cash
Air Conditioning
- One Central
Builder Name
- Castlerock
Construction
- Pre-Owned
Contract
- Exclusive Right To Sell
Elementary School
- Converse
Exterior Features
- 3 Sides Masonry
- Siding
Fireplace
- Not Applicable
Floor
- Carpeting
- Ceramic Tile
Foundation
- Slab
Garage Parking
- Two Car Garage
- Oversized
Heating
- Central
Heating Fuel
- Electric
High School
- Judson
Home Owners Association Fee
- 450
Home Owners Association Frequency
- Annually
Home Owners Association Mandatory
- Mandatory
Home Owners Association Name
- ALAMO MANAGEMENT GROUP
Inclusions
- Ceiling Fans
- Washer Connection
- Dryer Connection
- Microwave Oven
- Stove/Range
- Disposal
- Dishwasher
- Gas Water Heater
- Plumb for Water Softener
- City Garbage service
Instdir
- From IH 35
- exit E. Loop 1604. From 1604 exit Weichold Rd
- right on Scott Park
- left on Holland Park
- right on Cambridge Park and right onto Elizabeth Park. Home is third on the right.
Interior Features
- Liv/Din Combo
- Eat-In Kitchen
- Breakfast Bar
- Walk-In Pantry
- Study/Library
- Open Floor Plan
- Laundry in Closet
- Laundry Room
- Walk in Closets
- Attic - Partially Floored
Kitchen Length
- 16
Legal Description
- Lot 3
- Block 3
- Notting Hill UT-1
Middle School
- Judson Middle School
Multiple HOA
- No
Neighborhood Amenities
- Pool
- Clubhouse
- Park/Playground
Occupancy
- Owner
Owner Lrealreb
- No
Ph To Show
- 2102222227
Possession
- Closing/Funding
Property Type
- Single Residential
Roof
- Composition
School District
- Judson
Source Sqft
- Appsl Dist
Style
- One Story
- Traditional
Total Tax
- 4853.86
Water/Sewer
- City
Window Coverings
- Some Remain
Year Built
- 2018
Property Location and Similar Properties


