
- Michaela Aden, ABR,MRP,PSA,REALTOR ®,e-PRO
- Premier Realty Group
- Mobile: 210.859.3251
- Mobile: 210.859.3251
- Mobile: 210.859.3251
- michaela3251@gmail.com
Property Photos
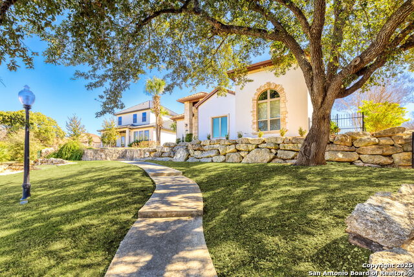

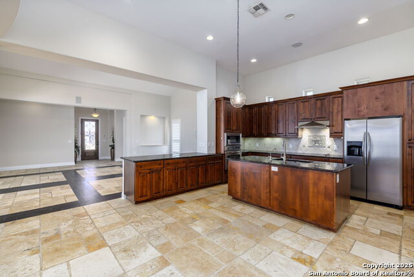
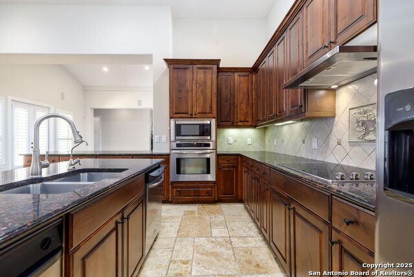
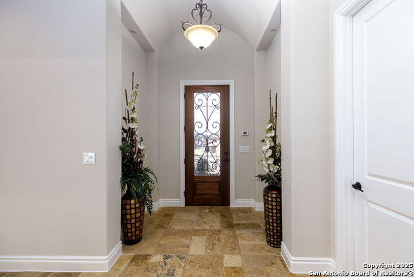
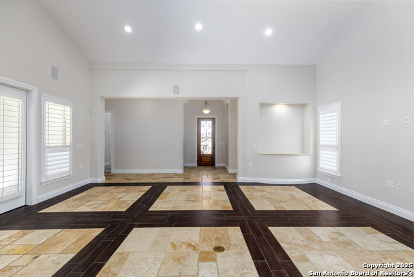
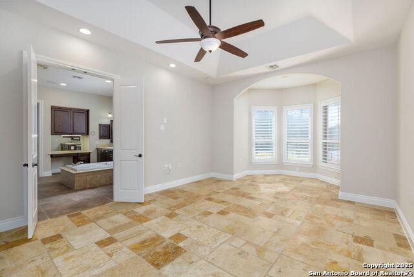
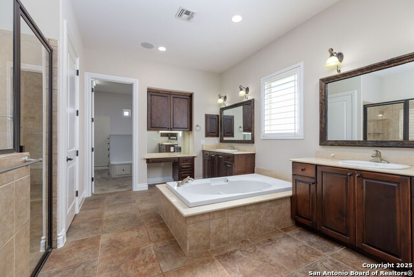
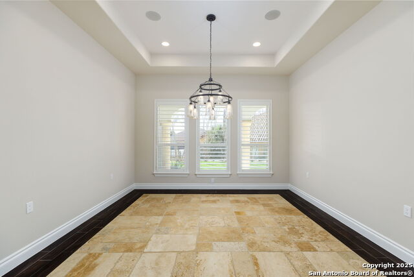
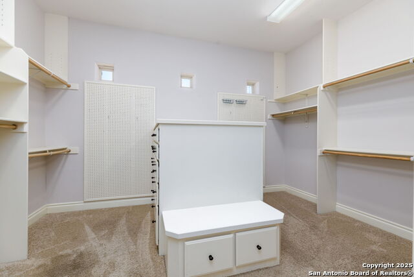
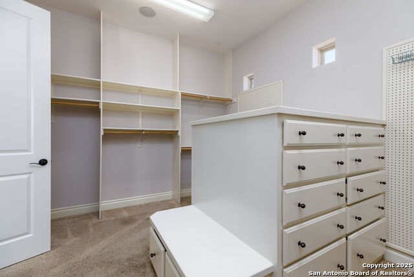
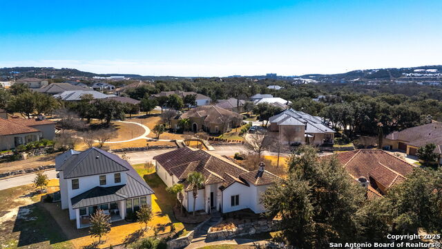
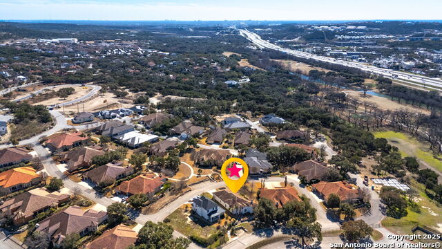
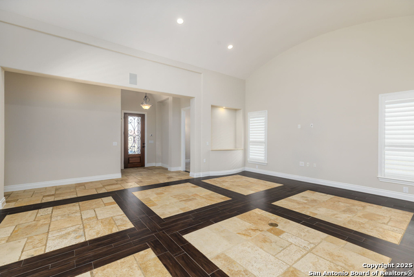
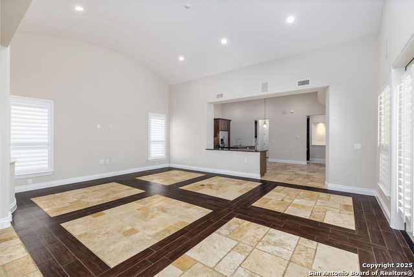
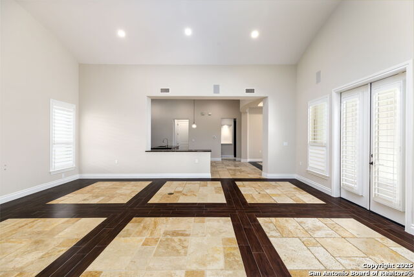
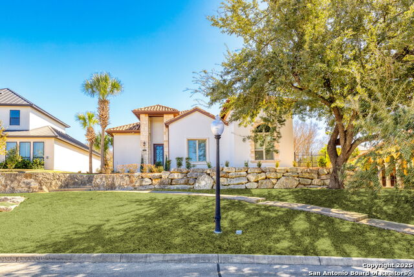
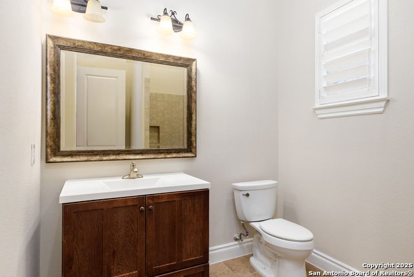
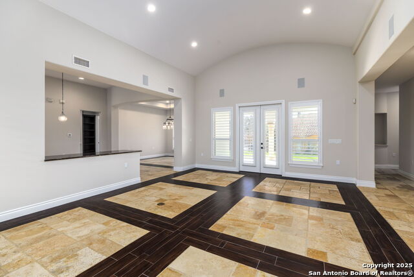
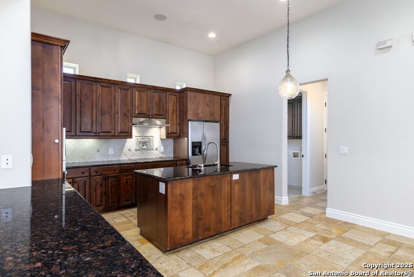
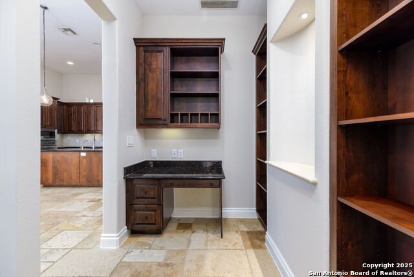
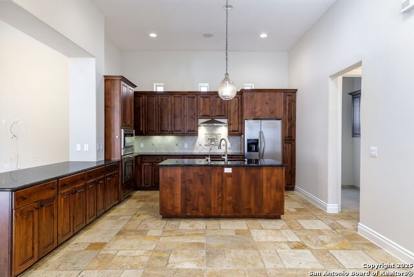
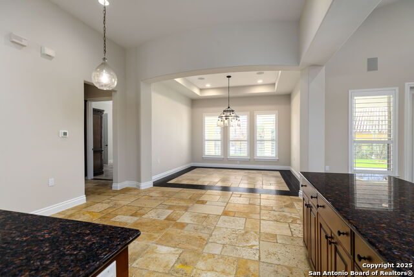
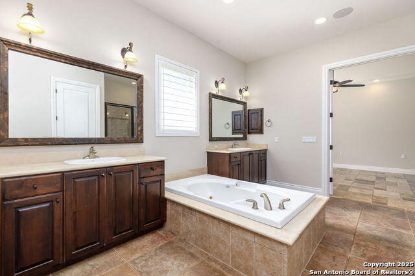
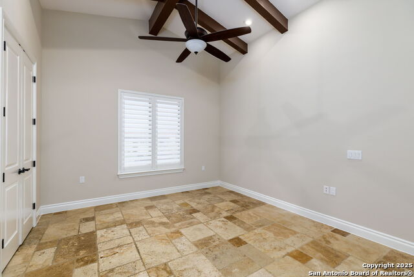
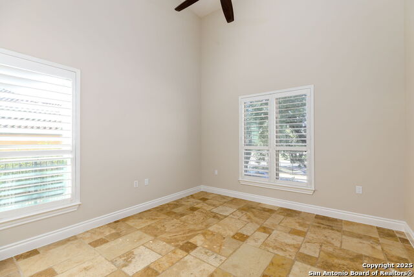
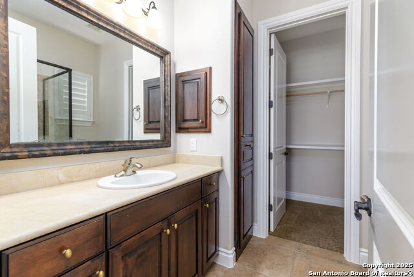
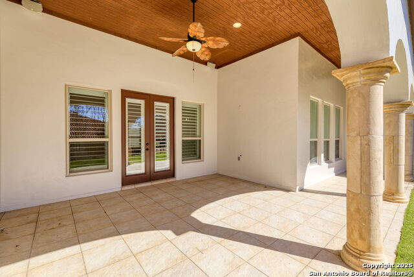
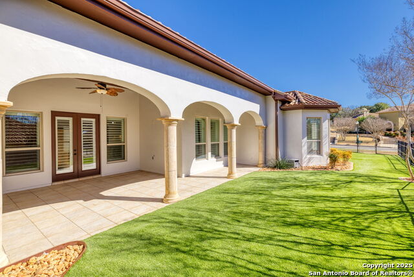
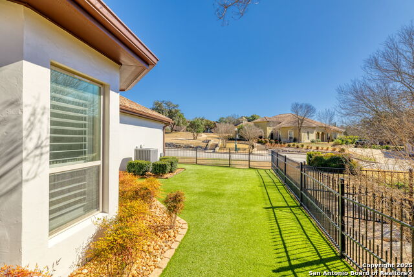
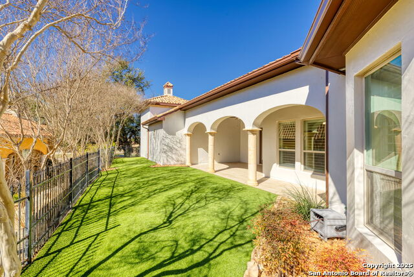
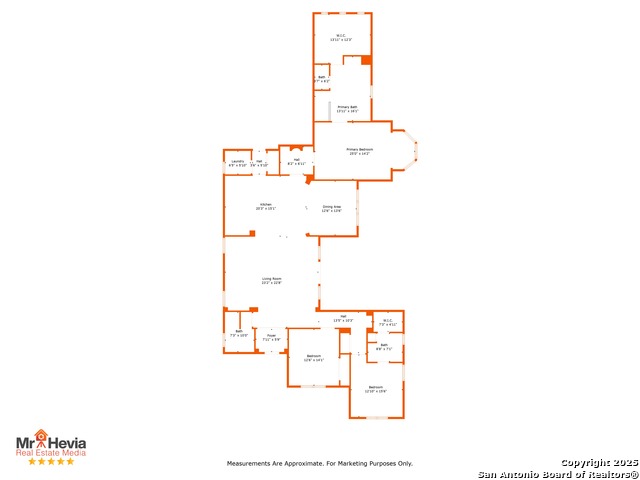
- MLS#: 1839392 ( Single Residential )
- Street Address: 22310 Iso Rivolta Ln
- Viewed: 2
- Price: $749,850
- Price sqft: $264
- Waterfront: No
- Year Built: 2006
- Bldg sqft: 2839
- Bedrooms: 3
- Total Baths: 3
- Full Baths: 3
- Garage / Parking Spaces: 2
- Days On Market: 4
- Additional Information
- County: BEXAR
- City: San Antonio
- Zipcode: 78257
- Subdivision: Lucchese Village
- District: Northside
- Elementary School: Leon Springs
- Middle School: Rawlinson
- High School: Clark
- Provided by: Phillips & Associates Realty
- Contact: Dana Phillips
- (210) 846-5444

- DMCA Notice
-
DescriptionWelcome to this meticulously maintained and beautifully designed home. As you walk you're greeted by a grand entrance that sets the tone for the entire space. The oversized family living room boasts barrel ceilings, creating a sense of openness and elegance. This 3 bedroom, 3 bathroom home offers an open floor plan that is perfect for both relaxation and entertaining. The kitchen is a chef's dream, with 42 inch cabinets providing ample storage and a sleek, modern look. The master suite is truly a retreat, featuring a massive walk in closet, his and her vanities, an oversized shower, a relaxing garden tub, and a private sitting area. Two additional large rooms, one with its own ensuite bathroom, providing guests with privacy and comfort. The separate dining area adds to the home's spacious feel, and the living areas flow seamlessly. Step outside to the spacious, covered back porch ideal for outdoor living and relaxation. The backyard is equally impressive, featuring low maintenance Astroturf, so you can say goodbye to mowing. Whether you're hosting family gatherings or enjoying a quiet evening at home, this property has everything you need for a comfortable and luxurious lifestyle.
Features
Possible Terms
- Conventional
- FHA
- VA
- Cash
Air Conditioning
- One Central
- Zoned
Apprx Age
- 19
Block
- 51
Builder Name
- UNKNOWN
Construction
- Pre-Owned
Contract
- Exclusive Right To Sell
Currently Being Leased
- No
Elementary School
- Leon Springs
Exterior Features
- 4 Sides Masonry
- Stone/Rock
- Stucco
Fireplace
- Not Applicable
Floor
- Carpeting
- Ceramic Tile
- Marble
- Stone
Foundation
- Slab
Garage Parking
- Two Car Garage
- Attached
Heating
- Central
- Zoned
- 1 Unit
Heating Fuel
- Electric
High School
- Clark
Home Owners Association Fee
- 295
Home Owners Association Frequency
- Monthly
Home Owners Association Mandatory
- Mandatory
Home Owners Association Name
- THE DOMINION HOA
Inclusions
- Ceiling Fans
- Chandelier
- Washer Connection
- Dryer Connection
- Cook Top
- Built-In Oven
- Self-Cleaning Oven
- Microwave Oven
- Disposal
- Dishwasher
- Water Softener (owned)
- Smoke Alarm
Instdir
- I-10 West to exit 552. Turn Right on Dominion Dr. Turn right on Brenthurst. Turn right on Marazzi Lane. Road name changes to Frua lane. Turn left on Rivolta Lan
Interior Features
- One Living Area
- Separate Dining Room
- Eat-In Kitchen
- Island Kitchen
- Walk-In Pantry
- Study/Library
- Utility Room Inside
- 1st Floor Lvl/No Steps
- High Ceilings
- Open Floor Plan
- High Speed Internet
- Laundry Room
- Walk in Closets
Kitchen Length
- 20
Legal Description
- NCB 16385 (LUCCHESE VILLAGE)
- BLOCK 51 LOT 3 2018-NEW ACCT C
Lot Description
- Bluff View
- Level
Lot Improvements
- Street Paved
- Curbs
- Streetlights
- Asphalt
Middle School
- Rawlinson
Multiple HOA
- No
Neighborhood Amenities
- Controlled Access
- Pool
- Tennis
- Golf Course
- Clubhouse
- Park/Playground
- Jogging Trails
Occupancy
- Vacant
Other Structures
- None
Owner Lrealreb
- No
Ph To Show
- 210-222-2227
Possession
- Closing/Funding
Property Type
- Single Residential
Recent Rehab
- No
Roof
- Clay
School District
- Northside
Source Sqft
- Appsl Dist
Style
- One Story
- Mediterranean
Total Tax
- 13555.28
Water/Sewer
- Water System
Window Coverings
- All Remain
Year Built
- 2006
Property Location and Similar Properties


