
- Michaela Aden, ABR,MRP,PSA,REALTOR ®,e-PRO
- Premier Realty Group
- Mobile: 210.859.3251
- Mobile: 210.859.3251
- Mobile: 210.859.3251
- michaela3251@gmail.com
Property Photos
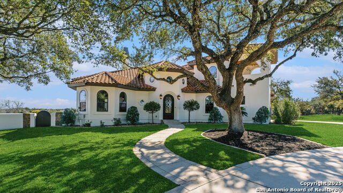

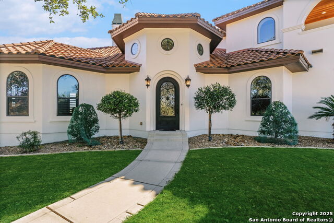
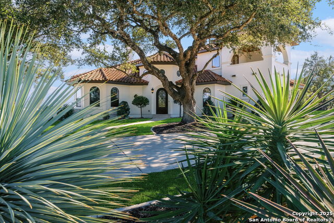
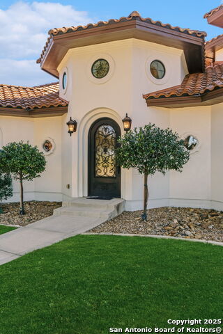
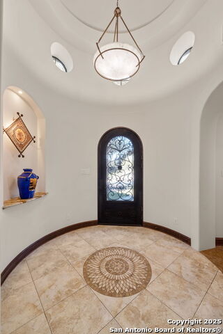
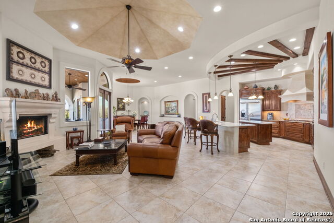
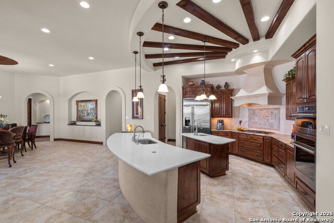
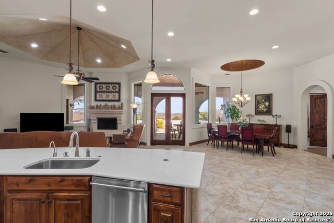
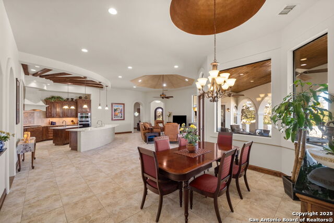
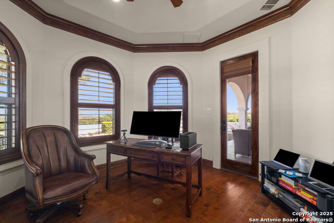
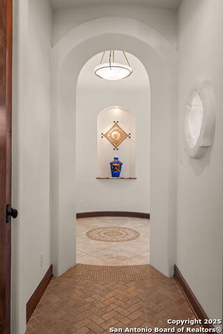
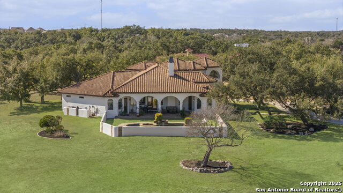
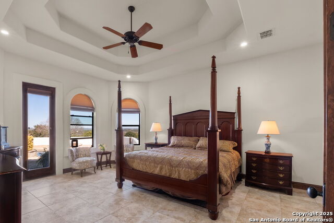
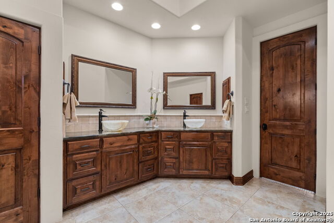
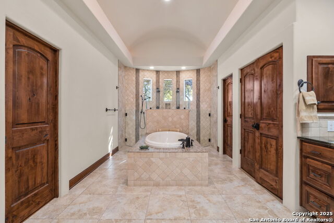
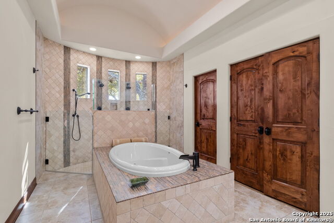
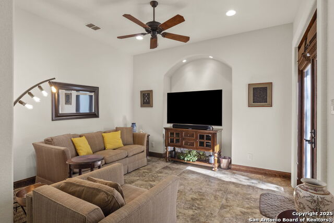
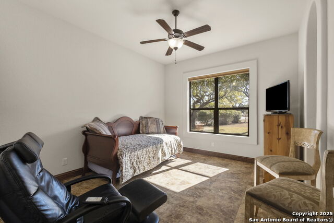
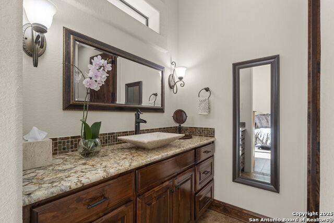
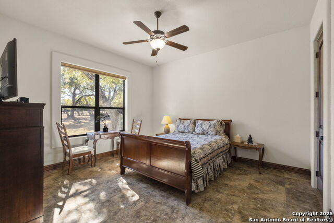
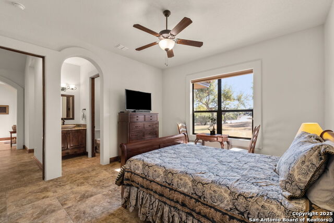
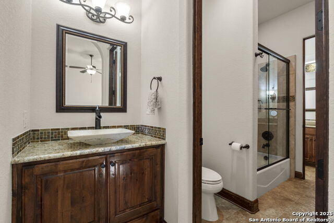
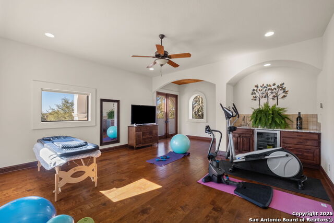
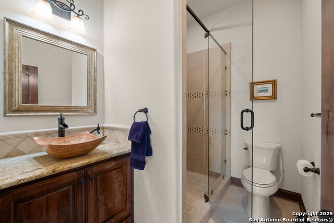
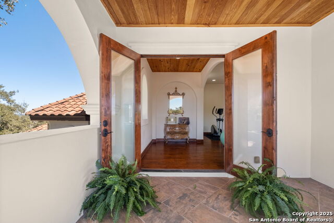
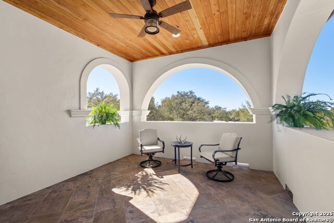
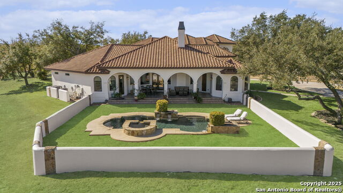
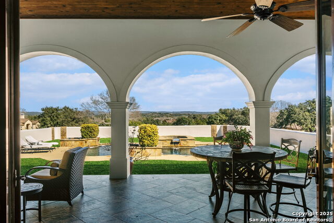
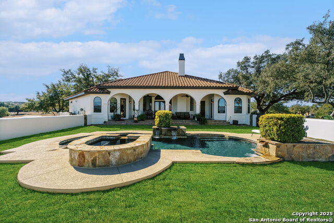
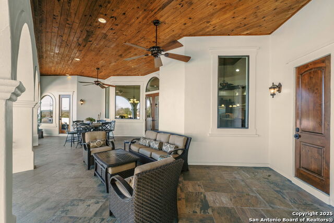
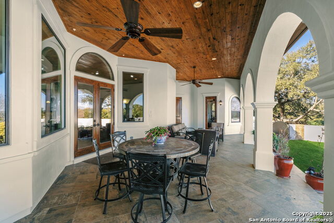
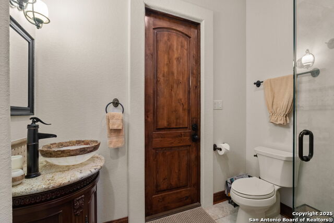
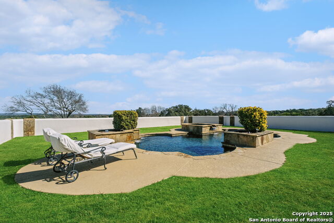
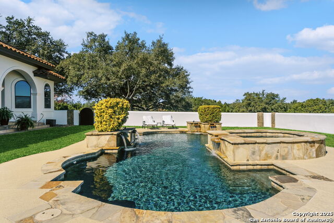
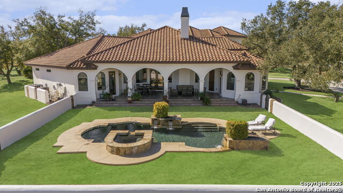
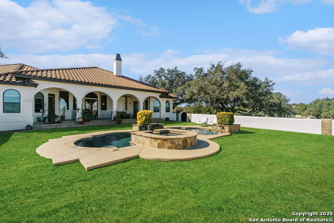
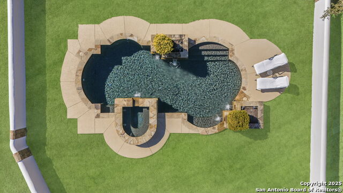
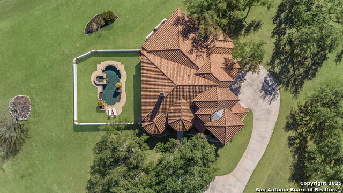
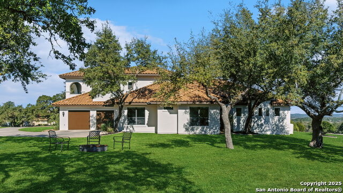
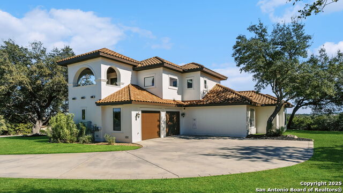
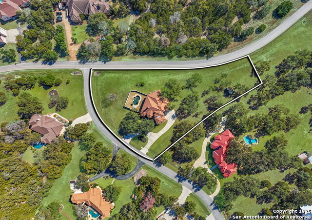
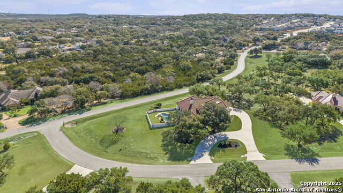
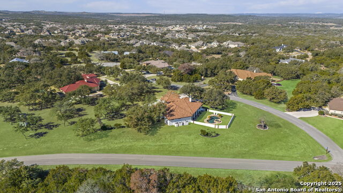
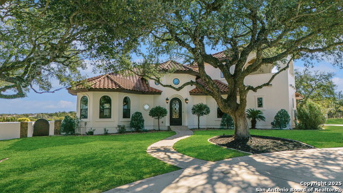
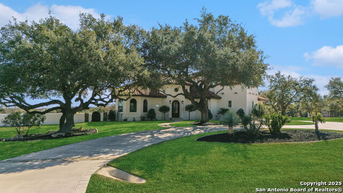
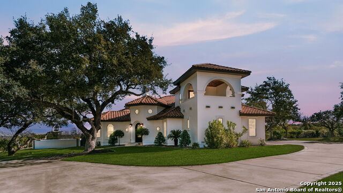
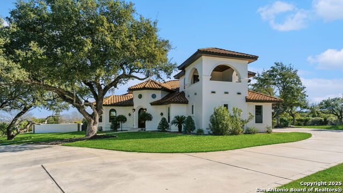
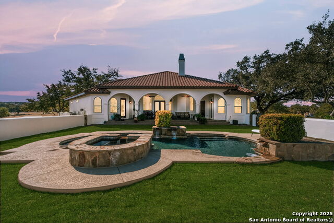
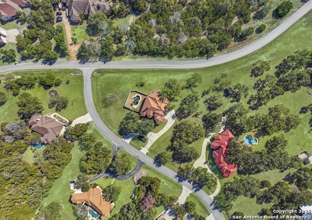
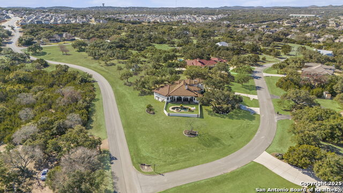
- MLS#: 1839368 ( Single Residential )
- Street Address: 306 Sundrop
- Viewed: 1
- Price: $1,300,000
- Price sqft: $314
- Waterfront: No
- Year Built: 2011
- Bldg sqft: 4146
- Bedrooms: 4
- Total Baths: 4
- Full Baths: 4
- Garage / Parking Spaces: 2
- Days On Market: 3
- Additional Information
- County: BEXAR
- City: San Antonio
- Zipcode: 78260
- Subdivision: Woodland Hills North
- District: Comal
- Elementary School: Timberwood Park
- Middle School: Pieper Ranch
- High School: Pieper
- Provided by: Phyllis Browning Company
- Contact: Adrianne Frost
- (210) 627-1000

- DMCA Notice
-
DescriptionWelcome to your dream home, a Custom Built Spanish Hacienda nestled in the heart of the Texas Hill Country, offering breathtaking views that can be enjoyed from nearly every room. This stunning property, designed for both luxury and functionality, is primarily one story living with a spacious flex room (currently used as the 4th bedroom and yoga studio) on the second floor. The chef's kitchen is a showstopper, featuring two expansive islands, high end appliances, and special order cabinetry. The quartz countertops (installed in December 2024), veggie sink, and gas cooktop create the perfect setting for meal preparation or casual dining. The kitchen seamlessly opens to the large living and dining areas, creating an inviting space for family and guests. Step outside through the grand double doors and into the arched terrace, where you'll find a stunning view of the sparkling pool, featuring multiple waterfalls and a bubbling spa. The outdoor venue is perfect for entertaining, with ample room for both a sitting area and dining space, allowing you to enjoy the beautiful Texas weather year round. The Primary Retreat is a true sanctuary, offering serene views of the pool area and surrounding hills with spa like bath and large walk in closet. The office rotunda features a full bath with access to the pool, and its windows provide mesmerizing hill country vistas, making it a peaceful place to work or unwind. The upstairs 4th bedroom and yoga studio is an oasis of its own. It includes a full bath, a private balcony, and a beverage center with a refrigerator ideal as a playroom, movie room, or a quiet bedroom away from the main living spaces. This home is designed with convenience and sustainability in mind, including zoned HVAC, three Rinnai tankless water heaters, four Ecobee thermostats, two LiftMaster Security 2.0 My Q enabled openers for garage access, Honeywell cellular backup alarm system with hard wired contacts for all windows and doors with two touchscreen keypads and one alphanumeric keypad, four Netatmo Outdoor security cameras and one Netatmo Welcome Indoor security camera, Pentair pool automation, and an Amplifi Alien mesh wi fi system with Ethernet backhaul and four RAMPS to cover all house areas indoor and outdoor. The two car rear entry garage, with hand crafted Canadian cedarwood clad doors and epoxy floors, offers plenty of storage and room for an additional fridge or freezer. Set on a 2 acre lot, the property provides ample grassy space for kids to play or for wildlife watching, all surrounded by mature trees. The fully enclosed pool area ensures privacy and safety, while the lush yard offers endless opportunities for outdoor fun. Other premium features include hand troweled walls, gas plumbing for a grill on the covered veranda and fireplace, under stairs storage, and a Reme Halo in duct air purification system for the bedrooms. Additionally, the property boasts separate water lines for the pool, RainBird ESP Me sprinkler system, and main house line with a well bypass to increase water resiliency. Don't miss the chance to experience this luxurious hill country retreat an extraordinary combination of style, comfort, and natural beauty.
Features
Possible Terms
- Conventional
- FHA
- Cash
Accessibility
- First Floor Bath
Air Conditioning
- Two Central
Apprx Age
- 14
Builder Name
- Timeless Luxury Homes
Construction
- Pre-Owned
Contract
- Exclusive Right To Sell
Currently Being Leased
- No
Elementary School
- Timberwood Park
Energy Efficiency
- Tankless Water Heater
- 16+ SEER AC
- Ceiling Fans
Exterior Features
- Stucco
Fireplace
- One
- Living Room
- Gas
Floor
- Ceramic Tile
- Wood
- Stone
Foundation
- Slab
Garage Parking
- Two Car Garage
- Attached
- Oversized
Heating
- Central
Heating Fuel
- Electric
High School
- Pieper
Home Owners Association Fee
- 600
Home Owners Association Frequency
- Annually
Home Owners Association Mandatory
- Mandatory
Home Owners Association Name
- WOODLAND HILLS NORTH
Home Faces
- North
Inclusions
- Ceiling Fans
- Washer Connection
- Dryer Connection
- Built-In Oven
- Microwave Oven
- Stove/Range
- Disposal
- Dishwasher
- Water Softener (owned)
- Vent Fan
- Security System (Owned)
- Pre-Wired for Security
- Plumb for Water Softener
- Solid Counter Tops
- Double Ovens
Instdir
- Borgfeld Road to Wild Bloom to Sundrop
Interior Features
- Two Living Area
- Eat-In Kitchen
- Two Eating Areas
- Island Kitchen
- Breakfast Bar
- Walk-In Pantry
- Study/Library
- Utility Room Inside
- High Ceilings
- Open Floor Plan
- All Bedrooms Downstairs
- Laundry Main Level
- Laundry Room
- Walk in Closets
- Attic - Storage Only
Kitchen Length
- 15
Legal Description
- CB 4837B BLK 6 LOT 8 (WOODLAND HILLS NORTH SUBD)
Lot Description
- Corner
- 1 - 2 Acres
- Mature Trees (ext feat)
- Level
Lot Improvements
- Street Paved
- Private Road
Middle School
- Pieper Ranch
Multiple HOA
- No
Neighborhood Amenities
- Controlled Access
Occupancy
- Owner
Other Structures
- Shed(s)
Owner Lrealreb
- No
Ph To Show
- 210-749-2578
Possession
- Closing/Funding
Property Type
- Single Residential
Recent Rehab
- Yes
Roof
- Tile
School District
- Comal
Source Sqft
- Appsl Dist
Style
- Two Story
- Mediterranean
Total Tax
- 11450
Virtual Tour Url
- https://nam10.safelinks.protection.outlook.com/?url=https%3A%2F%2Fcreative.alexandergoeke.com%2Fvideos%2F0194aa87-7a04-7093-949f-d59e101f755a%3Fv%3D86&data=05%7C02%7Cjmuma%40phyllisbrowning.com%7C78d7c106c0994d52804b08dd3fdb6494%7C056dbd3daa424710b4472798
Water/Sewer
- Private Well
- Septic
Window Coverings
- Some Remain
Year Built
- 2011
Property Location and Similar Properties


