
- Michaela Aden, ABR,MRP,PSA,REALTOR ®,e-PRO
- Premier Realty Group
- Mobile: 210.859.3251
- Mobile: 210.859.3251
- Mobile: 210.859.3251
- michaela3251@gmail.com
Property Photos
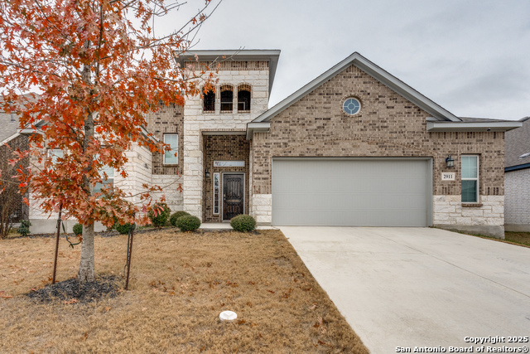

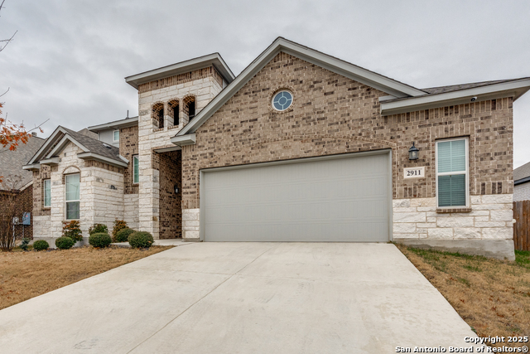
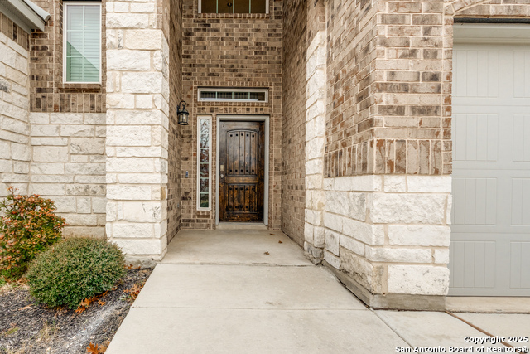
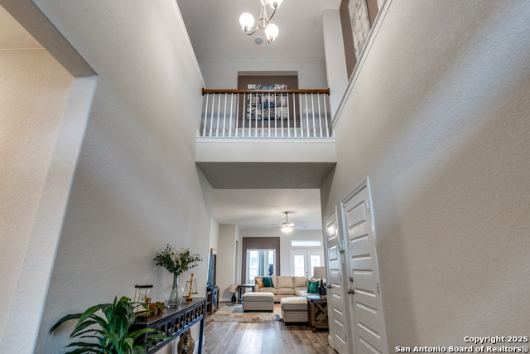
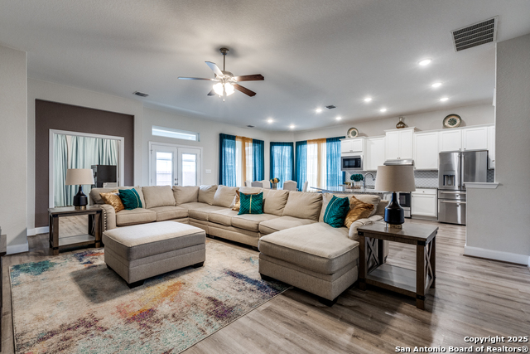
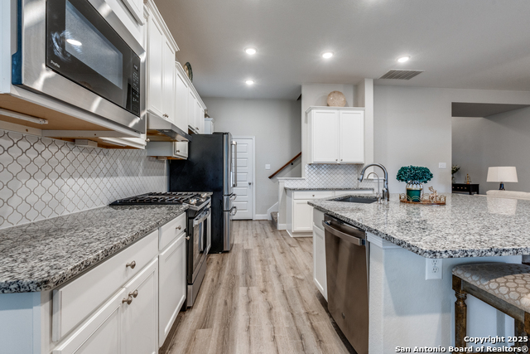
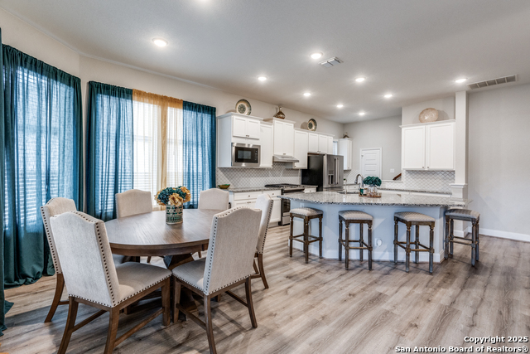
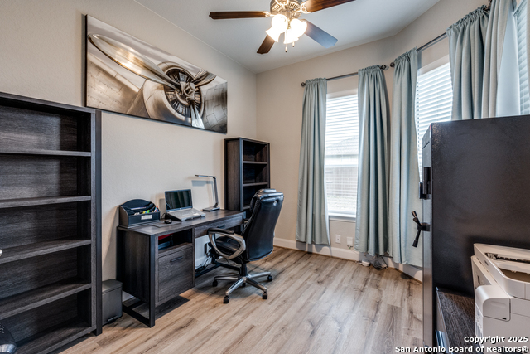
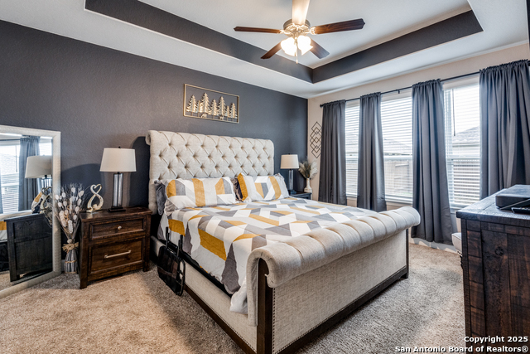
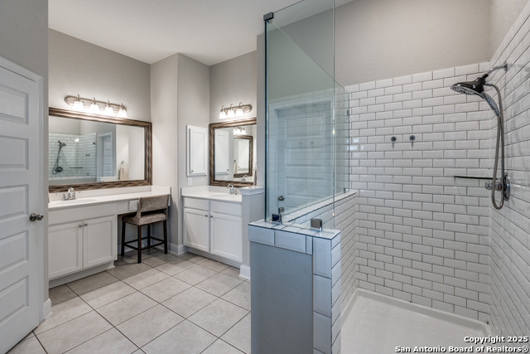
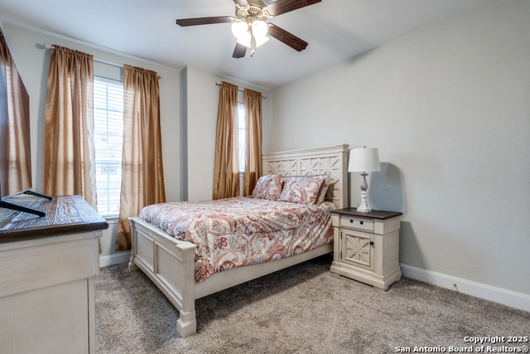
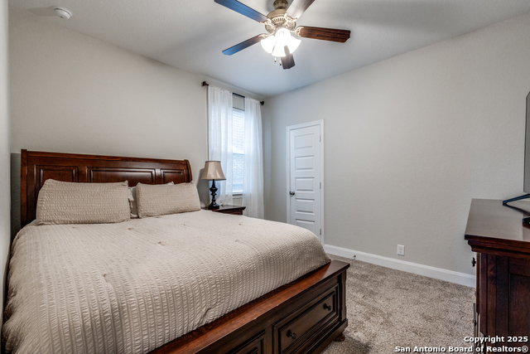
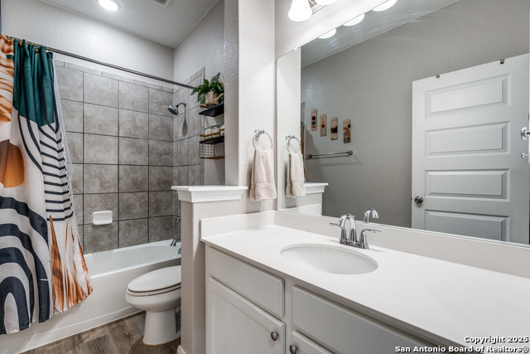
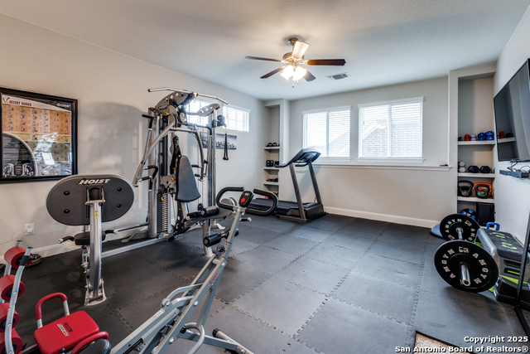
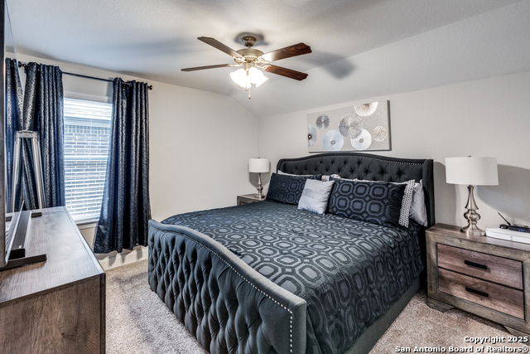
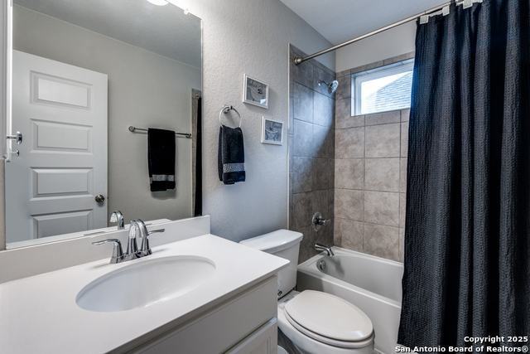
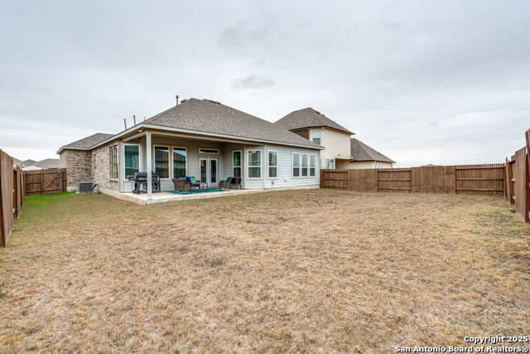
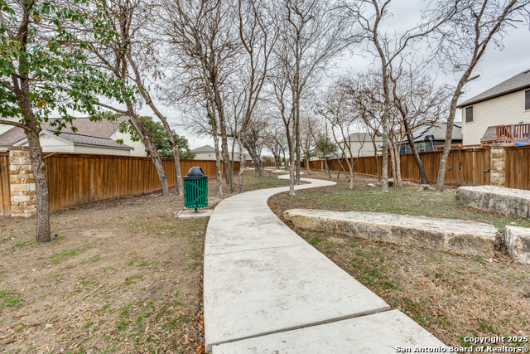
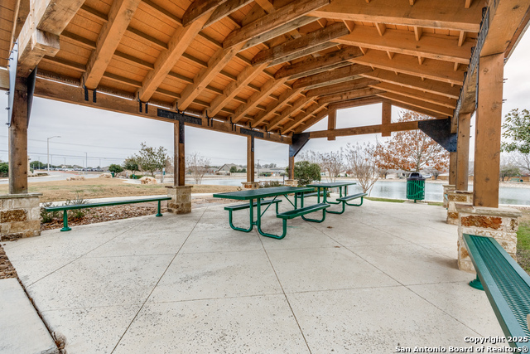
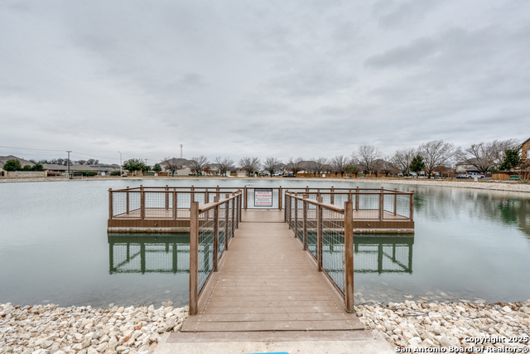
- MLS#: 1839358 ( Single Residential )
- Street Address: 2911 Rems
- Viewed: 4
- Price: $474,990
- Price sqft: $167
- Waterfront: No
- Year Built: 2020
- Bldg sqft: 2843
- Bedrooms: 4
- Total Baths: 3
- Full Baths: 3
- Garage / Parking Spaces: 2
- Days On Market: 3
- Additional Information
- County: COMAL
- City: New Braunfels
- Zipcode: 78130
- Subdivision: Wasser Ranch
- District: Comal
- Elementary School: Oak Creek
- Middle School: Canyon
- High School: Canyon
- Provided by: Century 21 Core Values
- Contact: Melissa Martinez
- (325) 201-8801

- DMCA Notice
-
DescriptionThe Gabrielle plan is a four bed three full bath home with a study PLUS a gameroom/loft. A large island in the kitchen that opens up to the living and dining areas allows for an easy entertaining space. Large bay windows in kitchen and dining bring in loads of natural light. Study with French doors and bay window add well appointed function, light and space. Master retreat features two separate vanities, large walk in shower. Two secondary bedrooms and full bath down private hall on first floor. Game room, additional bedroom plus full bath upstairs. Extra storage space in the 2.5 car garage. This beautiful home won't last long, schedule your showing today!
Features
Possible Terms
- Conventional
- FHA
- VA
- TX Vet
- Cash
- Assumption w/Qualifying
- USDA
Air Conditioning
- One Central
- Zoned
Block
- 10
Builder Name
- Chesmar
Construction
- Pre-Owned
Contract
- Exclusive Right To Sell
Elementary School
- Oak Creek
Energy Efficiency
- 13-15 SEER AX
- Programmable Thermostat
- Double Pane Windows
- Energy Star Appliances
- Radiant Barrier
- Low E Windows
- Cellulose Insulation
- Ceiling Fans
Exterior Features
- Brick
- 3 Sides Masonry
- Stone/Rock
Fireplace
- Not Applicable
Floor
- Carpeting
- Vinyl
Foundation
- Slab
Garage Parking
- Two Car Garage
Green Certifications
- HERS Rated
Heating
- Central
Heating Fuel
- Natural Gas
High School
- Canyon
Home Owners Association Fee
- 174
Home Owners Association Frequency
- Quarterly
Home Owners Association Mandatory
- Mandatory
Home Owners Association Name
- SPECTRUM
Inclusions
- Ceiling Fans
- Washer Connection
- Dryer Connection
- Microwave Oven
- Stove/Range
- Dishwasher
- Water Softener (owned)
- Smoke Alarm
- Garage Door Opener
Instdir
- From Hwy 35
- exit 306 and turn left
- turn right on Goodwin Ln. Community will be about a mile down on the right across from Oak Creek Elementary.
Interior Features
- One Living Area
- Study/Library
- Game Room
- Loft
- Utility Room Inside
- Secondary Bedroom Down
- High Ceilings
- Open Floor Plan
- Laundry Main Level
Kitchen Length
- 17
Legal Desc Lot
- 49
Legal Description
- WASSER RANCH 2
- BLOCK 10
- LOT 49
Middle School
- Canyon
Miscellaneous
- Builder 10-Year Warranty
Multiple HOA
- No
Neighborhood Amenities
- Jogging Trails
- Bike Trails
- BBQ/Grill
- Fishing Pier
Owner Lrealreb
- No
Ph To Show
- 2102222227
Possession
- Closing/Funding
Property Type
- Single Residential
Roof
- Composition
School District
- Comal
Source Sqft
- Appsl Dist
Style
- Two Story
Water/Sewer
- Water System
Window Coverings
- All Remain
Year Built
- 2020
Property Location and Similar Properties


