
- Michaela Aden, ABR,MRP,PSA,REALTOR ®,e-PRO
- Premier Realty Group
- Mobile: 210.859.3251
- Mobile: 210.859.3251
- Mobile: 210.859.3251
- michaela3251@gmail.com
Property Photos
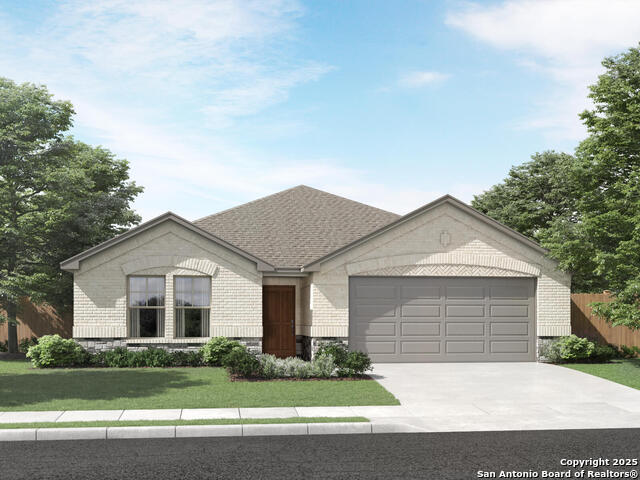

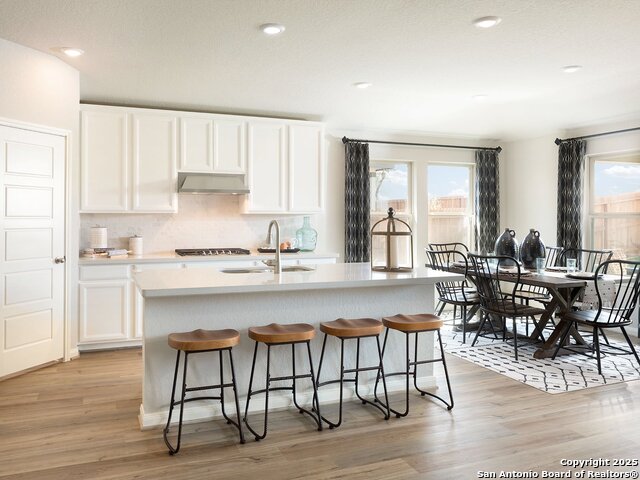
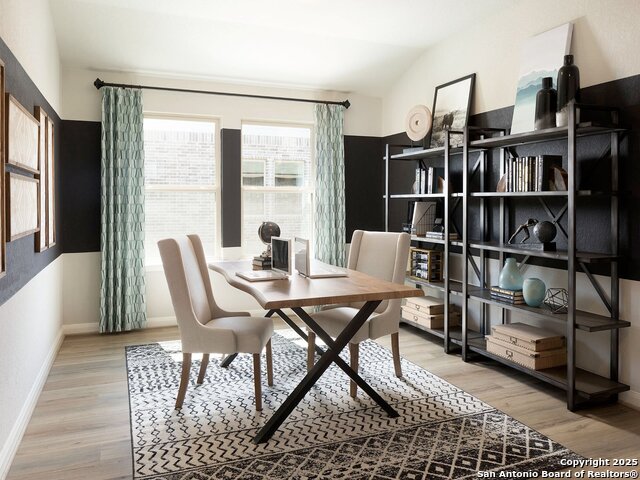
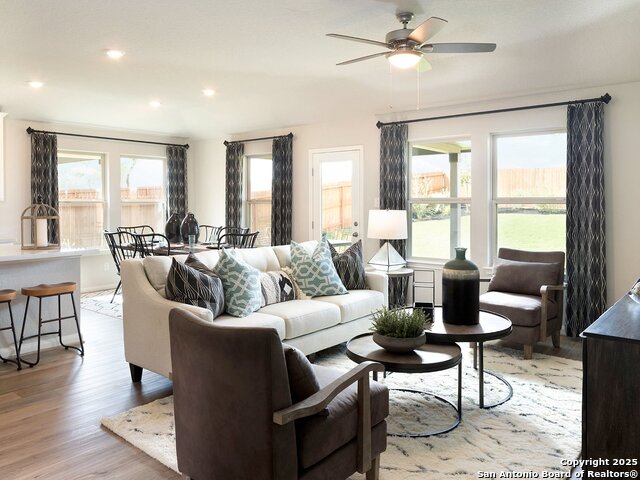
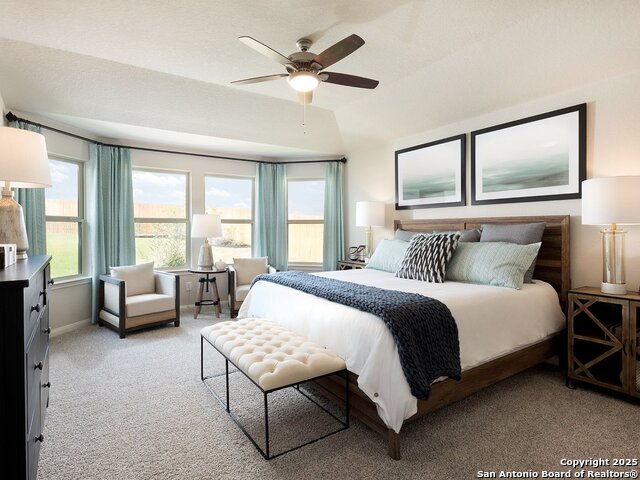
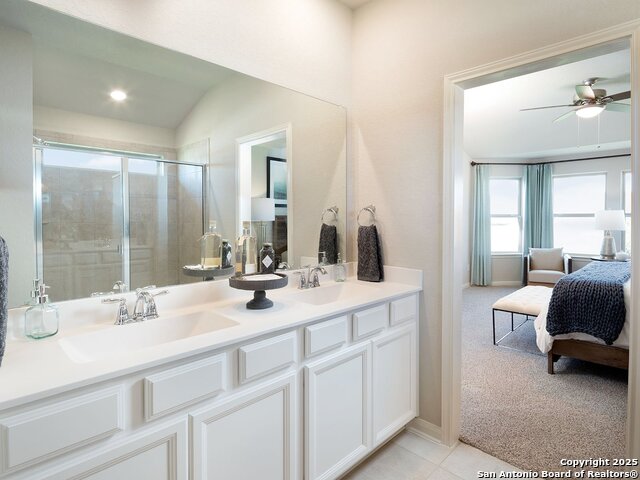
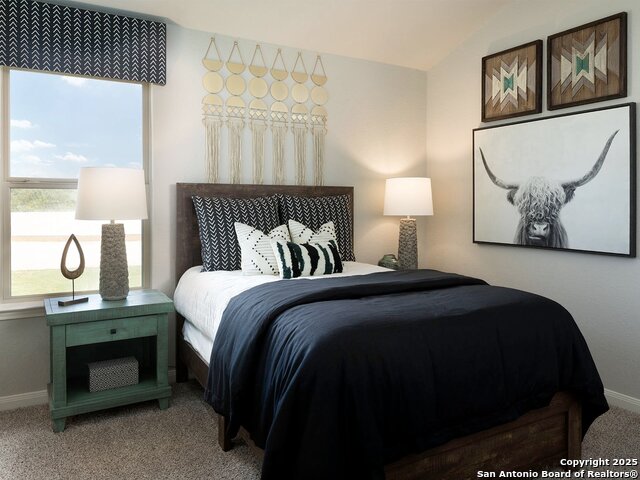
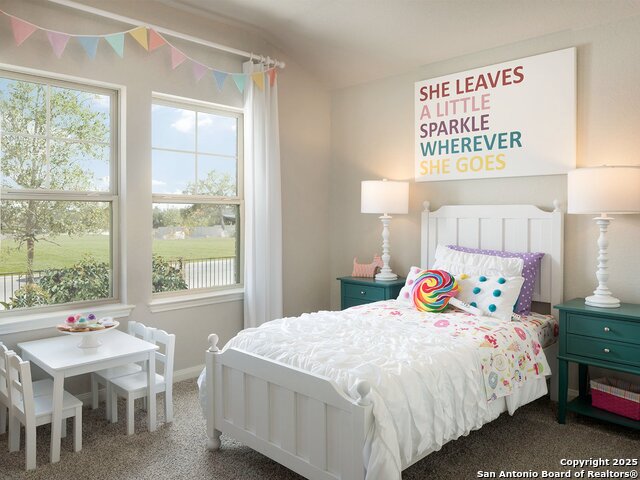
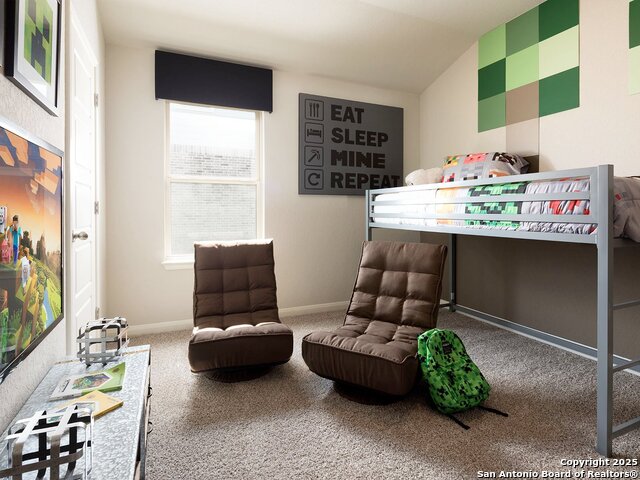
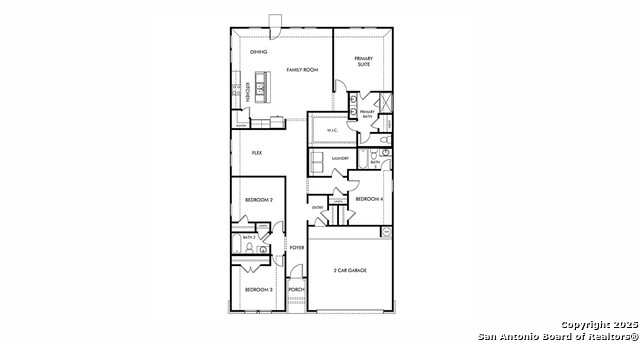
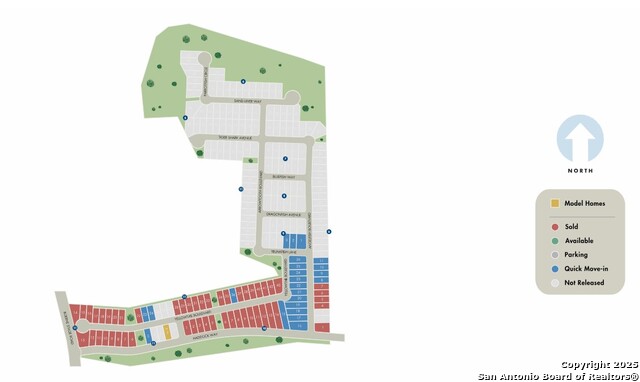
- MLS#: 1839227 ( Single Residential )
- Street Address: 29310 Angelfish Blvd
- Viewed: 2
- Price: $491,990
- Price sqft: $214
- Waterfront: No
- Year Built: 2025
- Bldg sqft: 2303
- Bedrooms: 4
- Total Baths: 3
- Full Baths: 3
- Garage / Parking Spaces: 2
- Days On Market: 4
- Additional Information
- County: KENDALL
- City: Boerne
- Zipcode: 78006
- Subdivision: Fox Falls
- District: Boerne
- Elementary School: Kendall
- Middle School: Boerne S
- High School: Boerne Champion
- Provided by: Meritage Homes Realty
- Contact: Patrick McGrath
- (210) 610-3085

- DMCA Notice
-
DescriptionBrand new, energy efficient home available NOW! Sip your morning coffee at the Henderson's convenient kitchen island overlooking the dining and living rooms. In the primary suite, elegant sloped ceilings, including ensuite with dual sinks and large walk in closet. Starting in the $400s, Fox Falls features brick and stone elevations along its picturesque streets. This community boasts breathtaking Hill Country views and convenient access to I 10 and Loop 1604. Shopping, dining, and entertainment are just minutes away at Boerne Oaks and The Rim shopping centers. Residents enjoy the benefits of living within the highly regarded Boerne Independent School District, making Fox Falls an ideal place. Each of our homes is built with innovative, energy efficient features designed to help you enjoy more savings, better health, real comfort and peace of mind.
Features
Possible Terms
- Cash
- Conventional
- FHA
- TX Vet
- VA
Air Conditioning
- One Central
Builder Name
- Meritage Homes
Construction
- New
Contract
- Exclusive Right To Sell
Currently Being Leased
- No
Elementary School
- Kendall Elementary
Energy Efficiency
- 13-15 SEER AX
- Ceiling Fans
- Double Pane Windows
- Energy Star Appliances
- Foam Insulation
- High Efficiency Water Heater
- Low E Windows
- Programmable Thermostat
Exterior Features
- 3 Sides Masonry
Fireplace
- Not Applicable
Floor
- Carpeting
- Ceramic Tile
- Vinyl
Foundation
- Slab
Garage Parking
- Two Car Garage
Green Features
- Drought Tolerant Plants
- EF Irrigation Control
- Low Flow Commode
- Low Flow Fixture
- Mechanical Fresh Air
Heating
- Heat Pump
Heating Fuel
- Electric
High School
- Boerne Champion
Home Owners Association Fee
- 500
Home Owners Association Frequency
- Annually
Home Owners Association Mandatory
- Mandatory
Home Owners Association Name
- FOX FALLS HOMEOWNERS ASSOCIATION
Inclusions
- Built-In Oven
- Ceiling Fans
- Cook Top
- Dishwasher
- Disposal
- Dryer Connection
- Garage Door Opener
- In Wall Pest Control
- Microwave Oven
- Security System (Owned)
- Washer Connection
Instdir
- Take I10 towards Boerne. Take the Scenic Loop/Cascade Caverns exit just as you are entering Boerne. Go Left on Scenic Loop
- and Fox Falls is 1.6 miles down on the left.
Interior Features
- Island Kitchen
- Liv/Din Combo
- One Living Area
- Walk-In Pantry
Kitchen Length
- 12
Legal Desc Lot
- 15
Legal Description
- SF 0115 Plan C404B
Lot Description
- County VIew
Lot Improvements
- Curbs
- Fire Hydrant w/in 500'
- Sidewalks
- Street Gutters
- Street Paved
Middle School
- Boerne Middle S
Miscellaneous
- Additional Bldr Warranty
- Builder 10-Year Warranty
- No City Tax
Multiple HOA
- No
Neighborhood Amenities
- Other - See Remarks
Occupancy
- Vacant
Owner Lrealreb
- No
Ph To Show
- 210-610-3085
Possession
- Closing/Funding
Property Type
- Single Residential
Roof
- Composition
School District
- Boerne
Source Sqft
- Bldr Plans
Style
- One Story
Total Tax
- 1.98
Utility Supplier Elec
- CPS
Utility Supplier Grbge
- Republic
Utility Supplier Sewer
- SAWS
Utility Supplier Water
- SAWS
Water/Sewer
- Sewer System
Window Coverings
- None Remain
Year Built
- 2025
Property Location and Similar Properties


