
- Michaela Aden, ABR,MRP,PSA,REALTOR ®,e-PRO
- Premier Realty Group
- Mobile: 210.859.3251
- Mobile: 210.859.3251
- Mobile: 210.859.3251
- michaela3251@gmail.com
Property Photos
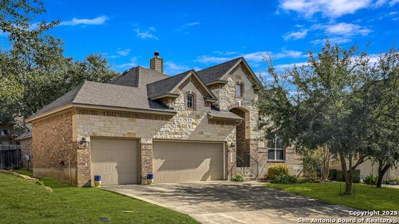

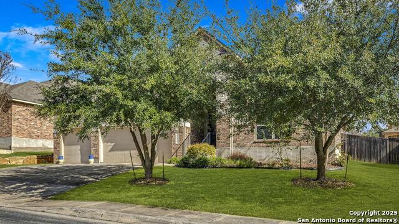
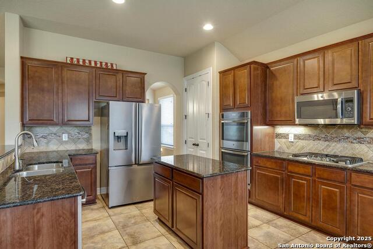
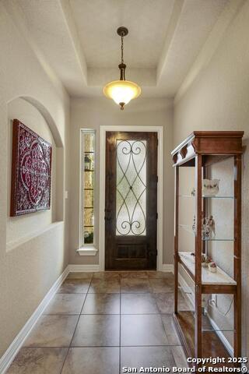
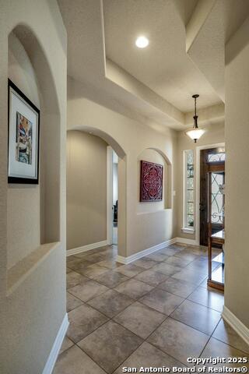
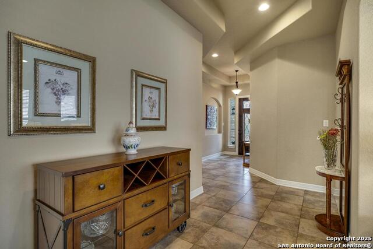
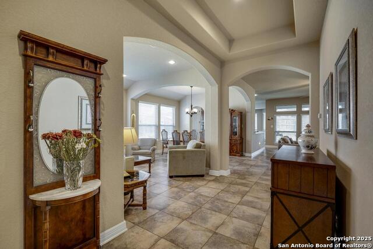
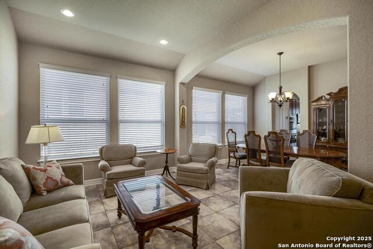
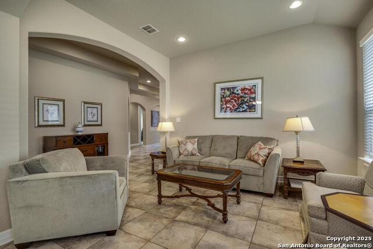
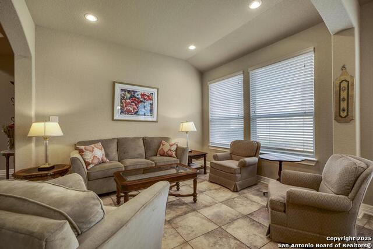
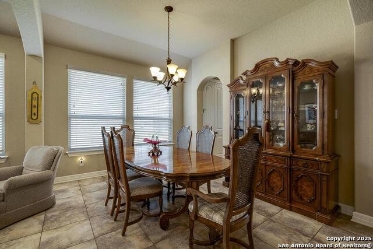
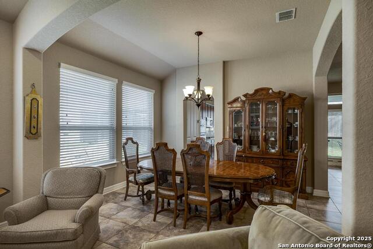
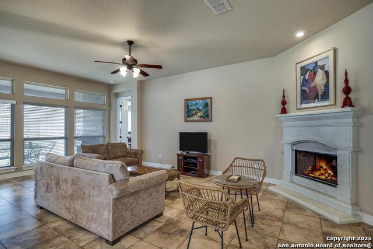
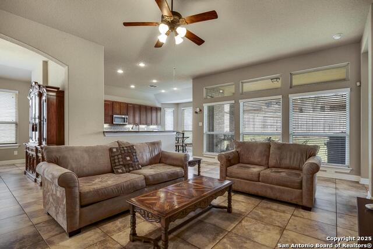
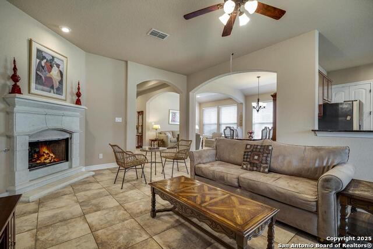
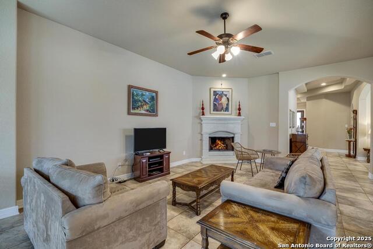
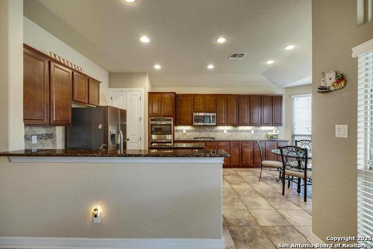
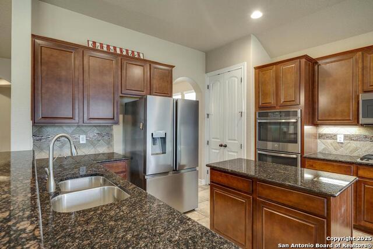
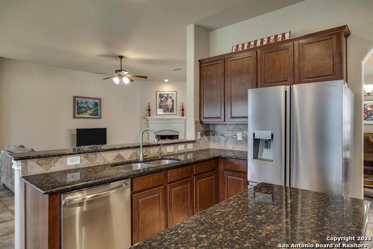
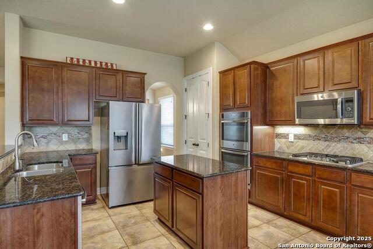
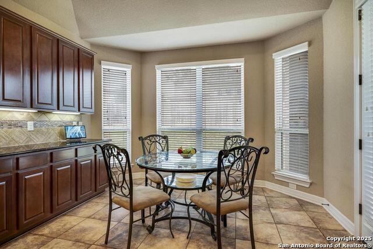
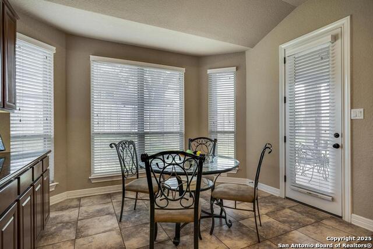
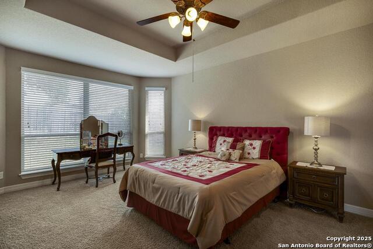
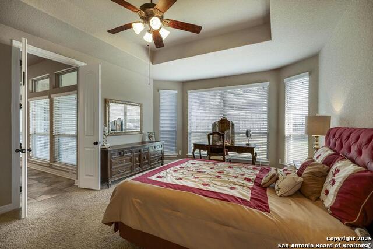
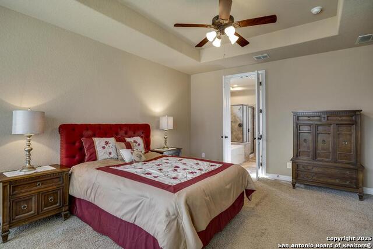
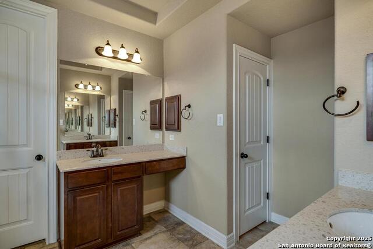
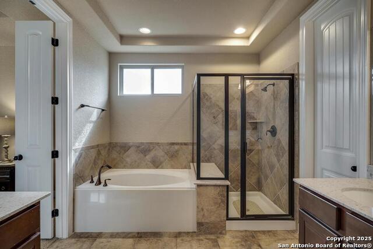
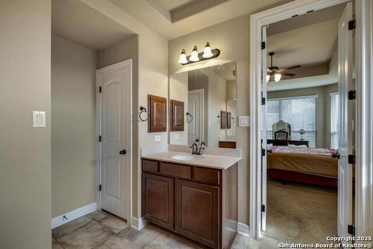
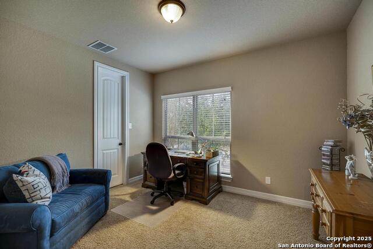
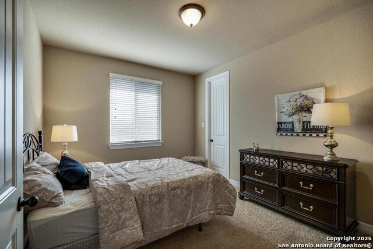
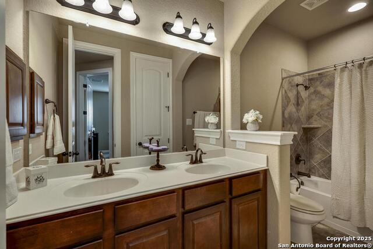
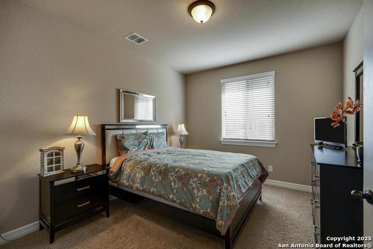
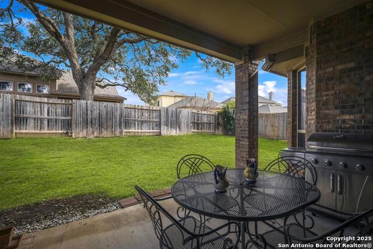
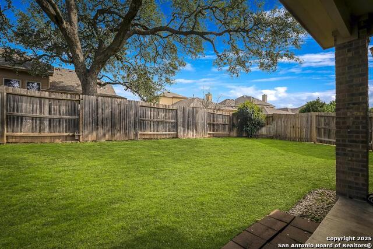
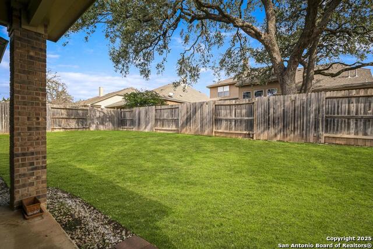
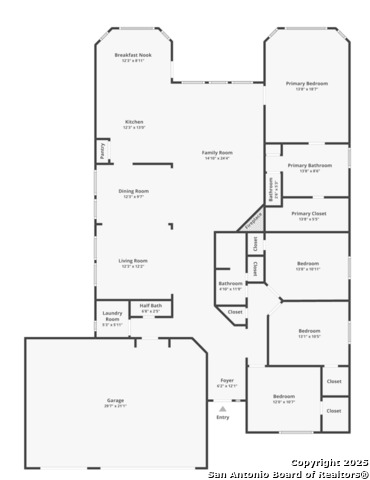
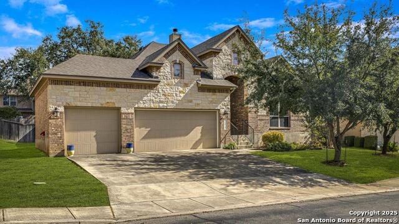
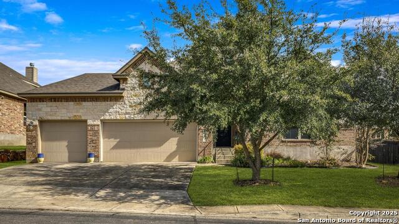
- MLS#: 1839224 ( Single Residential )
- Street Address: 25018 Seal Cv
- Viewed: 1
- Price: $524,890
- Price sqft: $204
- Waterfront: No
- Year Built: 2013
- Bldg sqft: 2573
- Bedrooms: 4
- Total Baths: 3
- Full Baths: 2
- 1/2 Baths: 1
- Garage / Parking Spaces: 3
- Days On Market: 5
- Additional Information
- County: BEXAR
- City: San Antonio
- Zipcode: 78255
- Subdivision: Two Creeks
- District: Northside
- Elementary School: Aue
- Middle School: Rawlinson
- High School: Clark
- Provided by: Laughy Hilger Group Real Estate
- Contact: Charles Wasson
- (210) 478-8555

- DMCA Notice
-
Description[Open House Saturday 2/8 11a 3p] Step into comfort and convenience with this beautifully designed, all brick, one story home in the gated Bluffs at Two Creeks! High ceilings and thoughtful upgrades enhance the open floorplan, perfect for both relaxing and entertaining. The island kitchen is a chef's dream, featuring granite countertops, stainless steel appliances, and a double oven for effortless meal prep. This home boasts four spacious bedrooms, each with walk in closets. The primary suite is a peaceful retreat with bay windows for extra sunlight and a spa like bath featuring a garden tub, separate shower with seat, oversized closet, and split double vanities. Step outside to the covered patio, where you can unwind in the privacy of your fully fenced, oversized backyard. Additional perks include a newer roof and water heater, a three car garage, and no city taxes! Enjoy the benefits of a gated community with a park and pool, all just minutes from Aue Elementary School. This one won't last long schedule your showing today!
Features
Possible Terms
- Conventional
- FHA
- VA
- TX Vet
- Cash
Air Conditioning
- One Central
Apprx Age
- 12
Block
- 33
Builder Name
- Ryland
Construction
- Pre-Owned
Contract
- Exclusive Right To Sell
Currently Being Leased
- No
Elementary School
- Aue Elementary School
Energy Efficiency
- 13-15 SEER AX
- Programmable Thermostat
- Double Pane Windows
- Energy Star Appliances
- Radiant Barrier
- Low E Windows
- Cellulose Insulation
- Ceiling Fans
Exterior Features
- Brick
- 4 Sides Masonry
- Stone/Rock
- Cement Fiber
Fireplace
- One
Floor
- Carpeting
- Ceramic Tile
Foundation
- Slab
Garage Parking
- Three Car Garage
Green Certifications
- HERS Rated
- Energy Star Certified
Green Features
- Drought Tolerant Plants
- Low Flow Commode
- Low Flow Fixture
- Rain/Freeze Sensors
Heating
- Heat Pump
Heating Fuel
- Electric
High School
- Clark
Home Owners Association Fee
- 263
Home Owners Association Frequency
- Quarterly
Home Owners Association Mandatory
- Mandatory
Home Owners Association Name
- THE BLUFFS AT TWO CREEKS HOA
Home Faces
- West
Inclusions
- Ceiling Fans
- Chandelier
- Washer Connection
- Dryer Connection
- Cook Top
- Built-In Oven
- Microwave Oven
- Stove/Range
- Gas Cooking
- Disposal
- Dishwasher
- Ice Maker Connection
- Water Softener (owned)
- Vent Fan
- Smoke Alarm
- Security System (Owned)
- Pre-Wired for Security
- Gas Water Heater
- Garage Door Opener
- Plumb for Water Softener
- Solid Counter Tops
- Double Ovens
- City Garbage service
Instdir
- once thru the gate take cloudy creek to silent creek
- then left at Seal CV
- home is on your left.
Interior Features
- Two Living Area
- Separate Dining Room
- Eat-In Kitchen
- Two Eating Areas
- Island Kitchen
- Breakfast Bar
- Walk-In Pantry
- Utility Room Inside
- Secondary Bedroom Down
- 1st Floor Lvl/No Steps
- High Ceilings
- Open Floor Plan
- Cable TV Available
- High Speed Internet
- All Bedrooms Downstairs
- Laundry Main Level
- Laundry Room
- Telephone
- Walk in Closets
Kitchen Length
- 13
Legal Desc Lot
- 19
Legal Description
- CB 4712C (TWO CREEKS UT-6A)
- BLOCK 33 LOT 19 2013- NEW PER P
Lot Dimensions
- 75x120
Lot Improvements
- Street Paved
- Curbs
- Sidewalks
- Streetlights
- Asphalt
- Private Road
- Interstate Hwy - 1 Mile or less
Middle School
- Rawlinson
Miscellaneous
- No City Tax
- Virtual Tour
- Cluster Mail Box
- School Bus
Multiple HOA
- No
Neighborhood Amenities
- Controlled Access
- Pool
- Park/Playground
- Sports Court
- BBQ/Grill
- Basketball Court
Occupancy
- Owner
Owner Lrealreb
- No
Ph To Show
- 210-222-2227
Possession
- Closing/Funding
- Negotiable
Property Type
- Single Residential
Recent Rehab
- No
Roof
- Composition
School District
- Northside
Source Sqft
- Appsl Dist
Style
- One Story
- Ranch
- Texas Hill Country
Total Tax
- 9252
Utility Supplier Elec
- CPS
Utility Supplier Gas
- SPS
Utility Supplier Grbge
- Tiger
Utility Supplier Sewer
- SAWS
Utility Supplier Water
- SAWS
Virtual Tour Url
- https://vtour.craigmac.tv/e/ct89nnb
Water/Sewer
- Water System
- Sewer System
- City
Window Coverings
- Some Remain
Year Built
- 2013
Property Location and Similar Properties


