
- Michaela Aden, ABR,MRP,PSA,REALTOR ®,e-PRO
- Premier Realty Group
- Mobile: 210.859.3251
- Mobile: 210.859.3251
- Mobile: 210.859.3251
- michaela3251@gmail.com
Property Photos
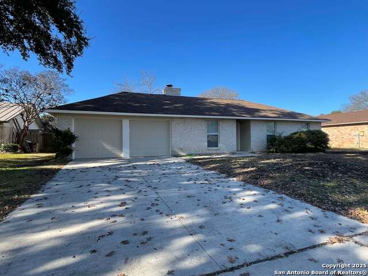

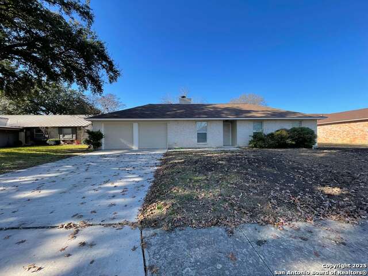
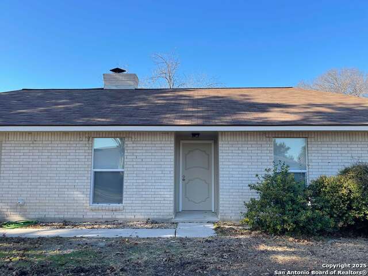
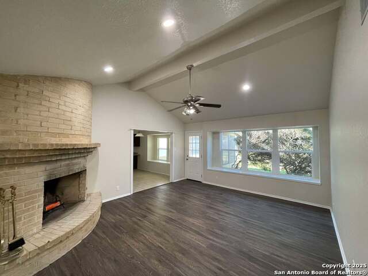
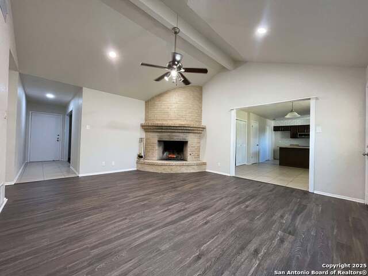
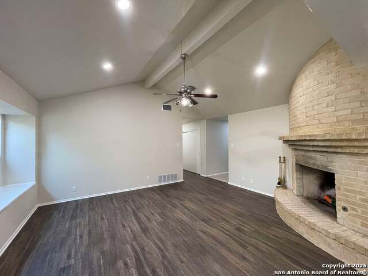
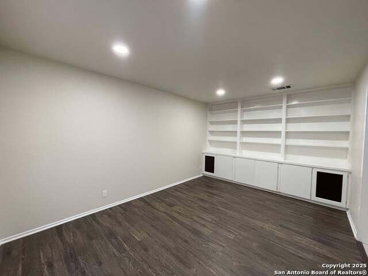
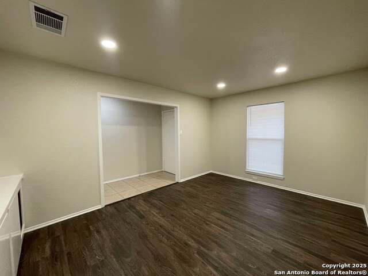
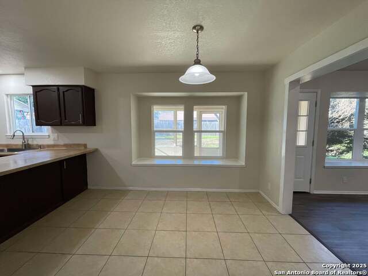
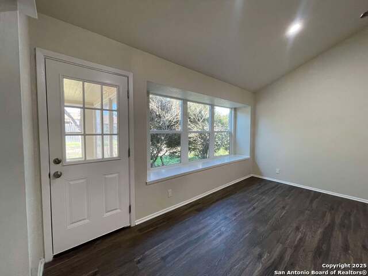
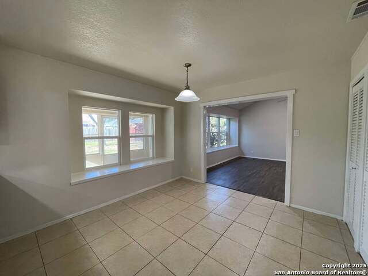
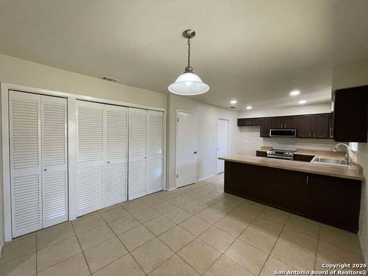
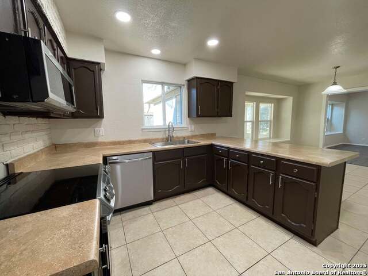
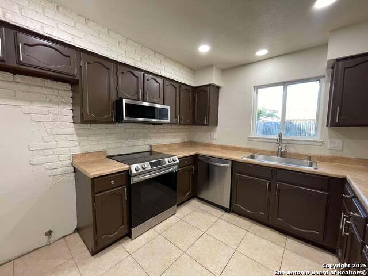
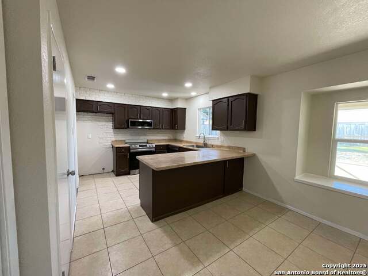
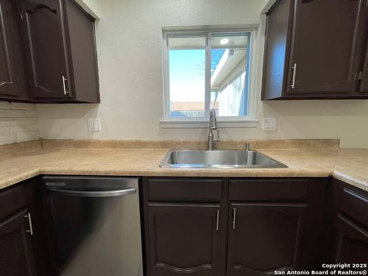
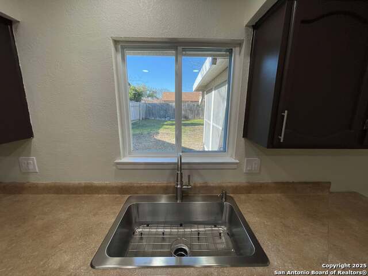
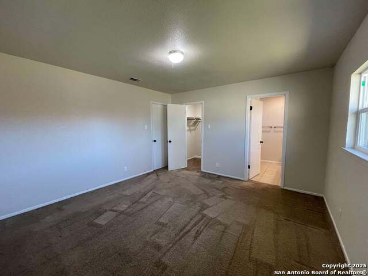
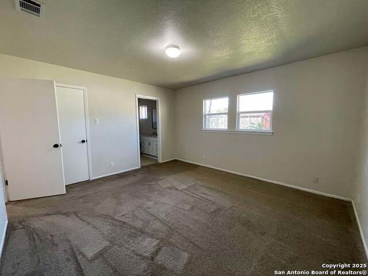
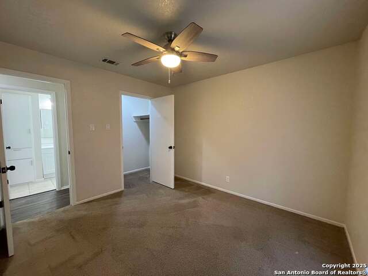
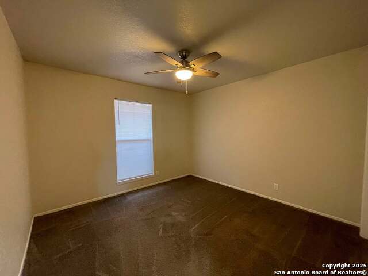
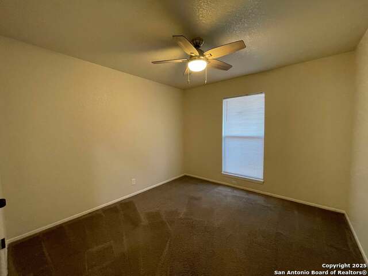
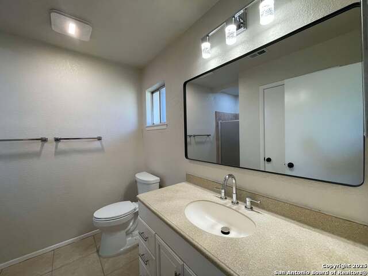
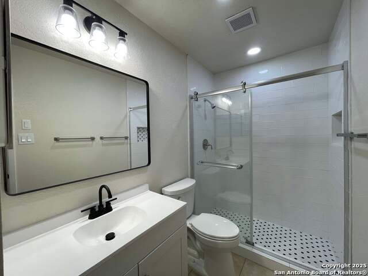
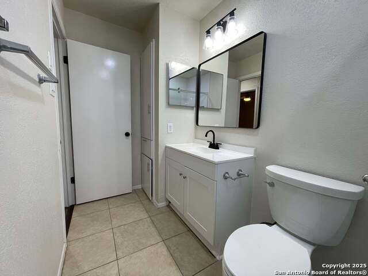
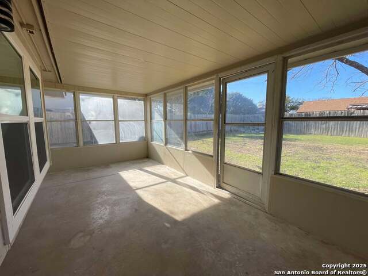
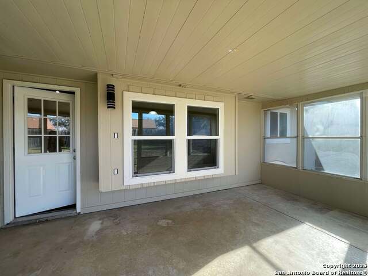
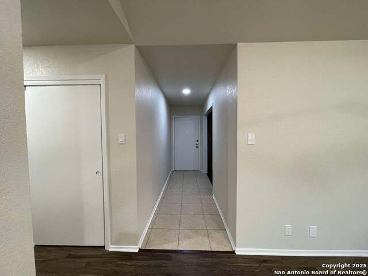
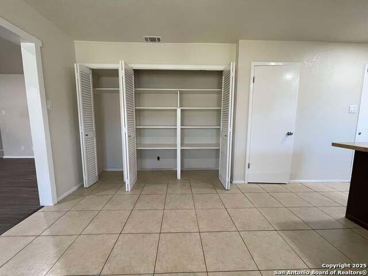
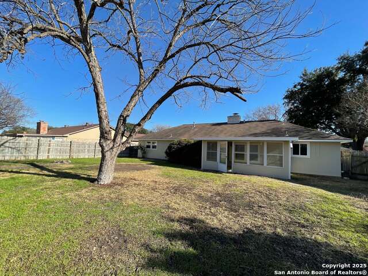
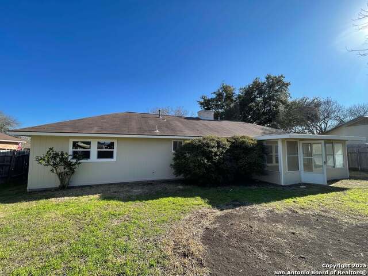
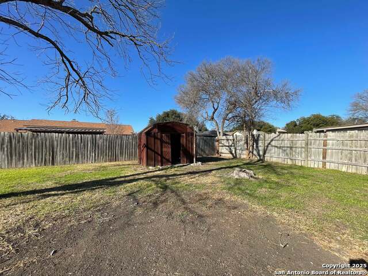
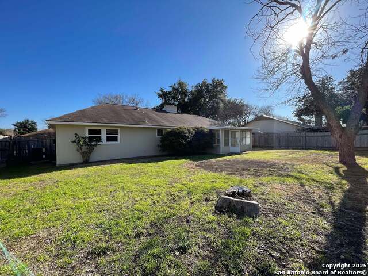
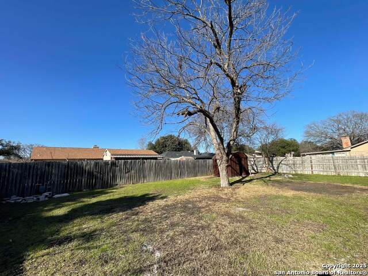
- MLS#: 1839185 ( Residential Rental )
- Street Address: 129 Clear Oak
- Viewed: 4
- Price: $2,000
- Price sqft: $1
- Waterfront: No
- Year Built: 1975
- Bldg sqft: 1625
- Bedrooms: 3
- Total Baths: 2
- Full Baths: 2
- Days On Market: 3
- Additional Information
- County: BEXAR
- City: Universal City
- Zipcode: 78148
- Subdivision: Meadow Oaks
- District: Judson
- Elementary School: Salinas
- Middle School: Kitty Hawk
- High School: Veterans Memorial
- Provided by: JB Goodwin, REALTORS
- Contact: Mojgan Panah

- DMCA Notice
-
DescriptionWelcome Home to this beautifully cared for home in the heart of Universal City, just minutes from nearby schools, 1604, shopping and dining! 129 Clear Oak has it all: fireplace, media/office room with built in shelves, two car garage + long driveway, and high vaulted ceilings. The home offers three generously sized bedrooms and 2 full bathrooms with walk in showers. Enjoy afternoons in the scenic back yard or covered patio, or stroll the neighborhood streets with visits to the nearby park/playground. This home comes with ample amounts of storage space + a backyard shed, cozy window seats in the living areas, and all brand new windows! With updates, modern touches and character, the home offers a cozy vibe for your days and nights and we all love an oversized kitchen sink! Take advantage of the walk in closets, pantry shelves and a well sized garage. No carpet in living and dining areas.
Features
Air Conditioning
- One Central
Application Fee
- 40
Application Form
- ONLINE
Apply At
- RENT SPREE
Apprx Age
- 50
Common Area Amenities
- Playground
Elementary School
- Salinas
Exterior Features
- Brick
- Wood
- Siding
Fireplace
- One
- Living Room
Flooring
- Carpeting
- Ceramic Tile
- Vinyl
- Laminate
Foundation
- Slab
Garage Parking
- Two Car Garage
Heating
- Central
High School
- Veterans Memorial
Inclusions
- Ceiling Fans
- Chandelier
- Washer Connection
- Dryer Connection
- Microwave Oven
- Stove/Range
- Disposal
- Dishwasher
Instdir
- Tumblebrook and Clear Oak
Interior Features
- Two Living Area
- Breakfast Bar
- Atrium
- Media Room
- High Ceilings
- Open Floor Plan
- Laundry in Garage
- Walk in Closets
Legal Description
- CB 5053R BLK 5 LOT 18
Max Num Of Months
- 18
Middle School
- Kitty Hawk
Min Num Of Months
- 12
Miscellaneous
- Not Applicable
Occupancy
- Vacant
Other Structures
- Storage
Owner Lrealreb
- No
Personal Checks Accepted
- No
Pet Deposit
- 500
Ph To Show
- 210-222-2227
Property Type
- Residential Rental
Recent Rehab
- No
Rent Includes
- Property Tax
Restrictions
- Smoking Outside Only
Roof
- Composition
- Wood Shingle/Shake
Salerent
- For Rent
School District
- Judson
Section 8 Qualified
- No
Security Deposit
- 2000
Source Sqft
- Appsl Dist
Style
- One Story
Tenant Pays
- Gas/Electric
- Water/Sewer
- Interior Maintenance
- Yard Maintenance
- Exterior Maintenance
- Garbage Pickup
- Renters Insurance Required
Water/Sewer
- Water System
- City
Window Coverings
- All Remain
Year Built
- 1975
Property Location and Similar Properties


