
- Michaela Aden, ABR,MRP,PSA,REALTOR ®,e-PRO
- Premier Realty Group
- Mobile: 210.859.3251
- Mobile: 210.859.3251
- Mobile: 210.859.3251
- michaela3251@gmail.com
Property Photos
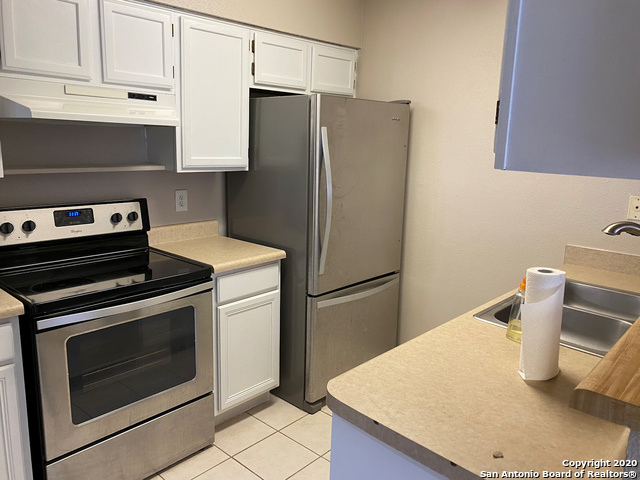

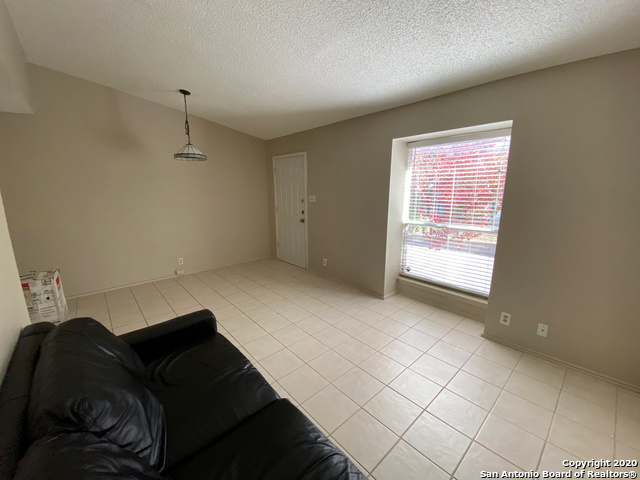
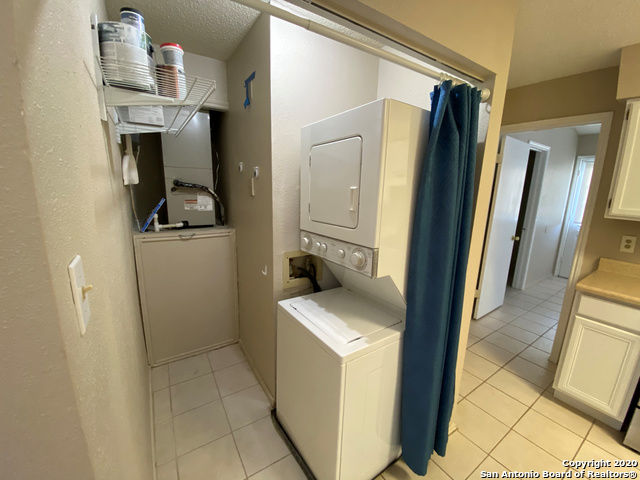
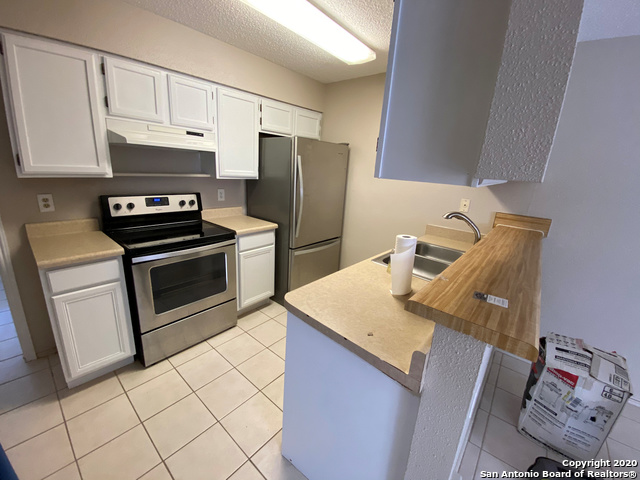
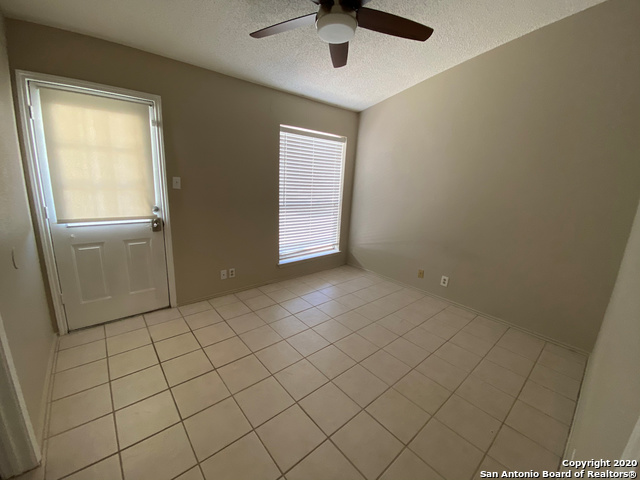
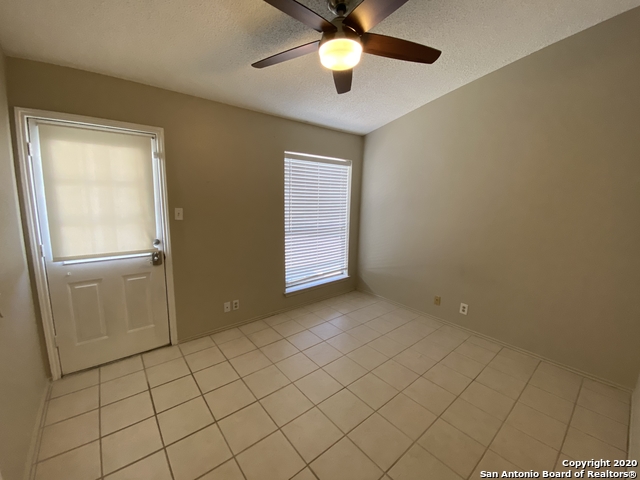
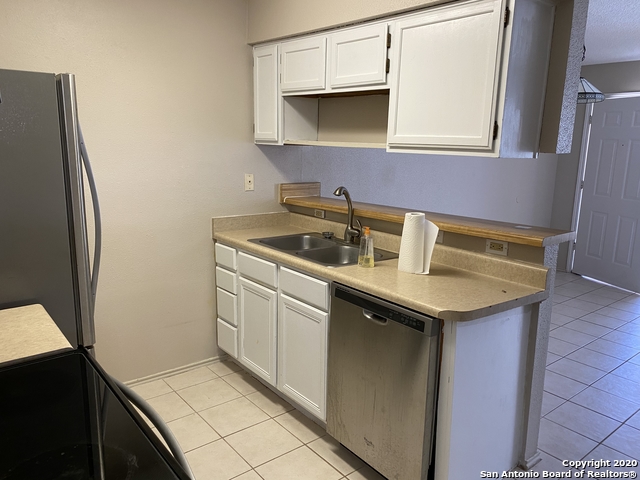
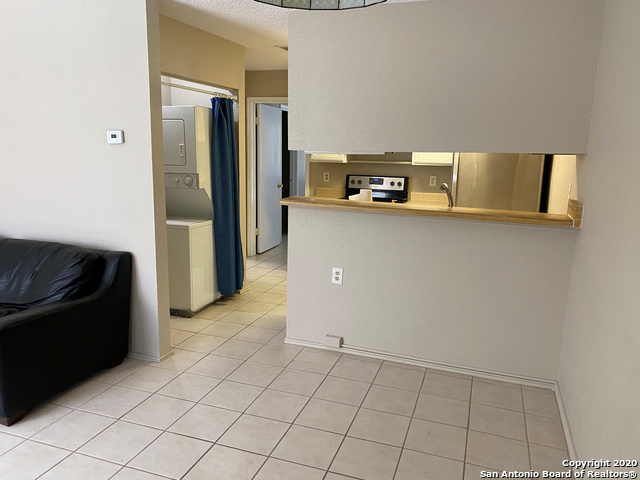
- MLS#: 1839157 ( Residential Rental )
- Street Address: 4949 Hamilton Wolfe Rd 8204
- Viewed: 5
- Price: $950
- Price sqft: $2
- Waterfront: No
- Year Built: 1984
- Bldg sqft: 521
- Bedrooms: 1
- Total Baths: 1
- Full Baths: 1
- Days On Market: 5
- Additional Information
- County: BEXAR
- City: San Antonio
- Zipcode: 78229
- District: Northside
- Elementary School: Mc Dermott
- Middle School: Rawlinson
- High School: Clark
- Provided by: RE/MAX Preferred, REALTORS
- Contact: Mark Abee
- (210) 269-4875

- DMCA Notice
-
DescriptionWonderful one bedroom one bath Condominium in the medical center area on Hamilton Wolfe. Gated, covered parking right at the back door steps of the unit. Pool playground and bar b que pit at family center area. Trash and water paid by landlord. Ceramic flooring throughout the unit also has washer, dryer and Refrigerator
Features
Air Conditioning
- One Central
Application Fee
- 50
Application Form
- TAR
Apply At
- RE/MAX PREFERRED REALTORS
Apprx Age
- 41
Builder Name
- Unknown
Cleaning Deposit
- 300
Common Area Amenities
- Pool
- Playground
- BBQ/Picnic
Elementary School
- Mc Dermott
Exterior Features
- Stucco
- Siding
- Cement Fiber
Fireplace
- Not Applicable
Flooring
- Ceramic Tile
Garage Parking
- Rear Entry
Heating
- Central
Heating Fuel
- Electric
High School
- Clark
Inclusions
- Ceiling Fans
- Washer
- Dryer
- Stacked Wsh/Dry Connect
- Stove/Range
- Refrigerator
- Disposal
- Dishwasher
- Ice Maker Connection
- Smoke Alarm
- Electric Water Heater
Instdir
- Fredericksburg Rd./ Hamilton Wolfe
Interior Features
- One Living Area
- Breakfast Bar
- Utility Room Inside
Kitchen Length
- 12
Legal Description
- NCB 17171 UNIT 204 BLDG H THE GARDENS MEDICAL CENTER PHASE I
Max Num Of Months
- 12
Middle School
- Rawlinson
Min Num Of Months
- 12
Miscellaneous
- Owner-Manager
Occupancy
- Vacant
Owner Lrealreb
- No
Personal Checks Accepted
- Yes
Ph To Show
- 210-222-2227
Property Type
- Residential Rental
Rent Includes
- Water/Sewer
- Condo/HOA Fees
- Parking
- Pool Service
- Pest Control
- Repairs
Restrictions
- Smoking Outside Only
Roof
- Composition
Salerent
- For Rent
School District
- Northside
Section 8 Qualified
- No
Security
- Controlled Access
Security Deposit
- 950
Source Sqft
- Appsl Dist
Style
- Two Story
Tenant Pays
- Gas/Electric
Unit Number
- 8204
Utility Supplier Elec
- CPS
Utility Supplier Gas
- CPS
Utility Supplier Sewer
- SAWS
Utility Supplier Water
- SAWS
Water/Sewer
- Water System
- Sewer System
Window Coverings
- All Remain
Year Built
- 1984
Property Location and Similar Properties


