
- Michaela Aden, ABR,MRP,PSA,REALTOR ®,e-PRO
- Premier Realty Group
- Mobile: 210.859.3251
- Mobile: 210.859.3251
- Mobile: 210.859.3251
- michaela3251@gmail.com
Property Photos
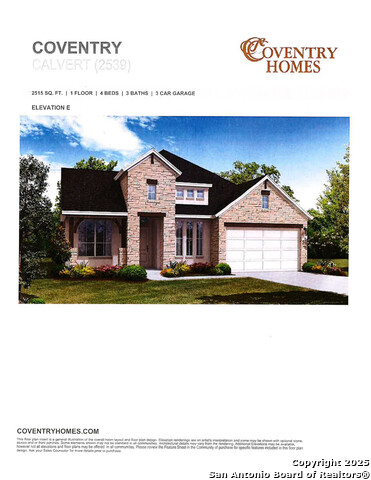

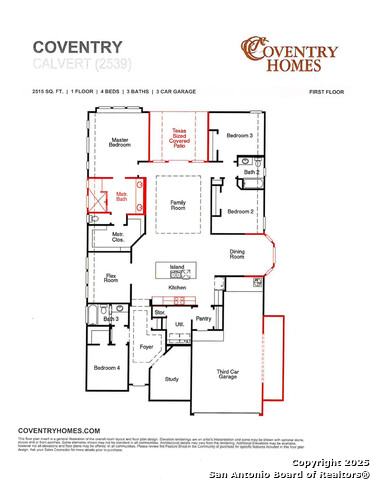
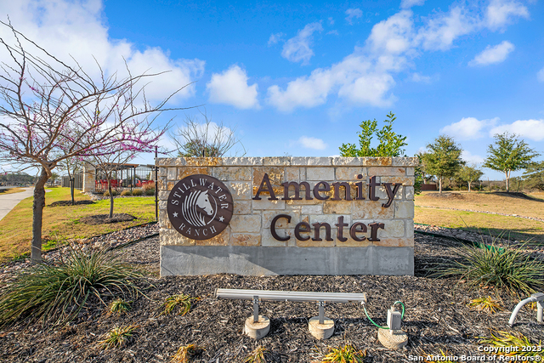
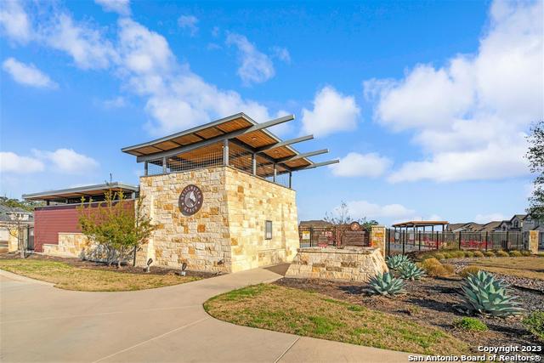
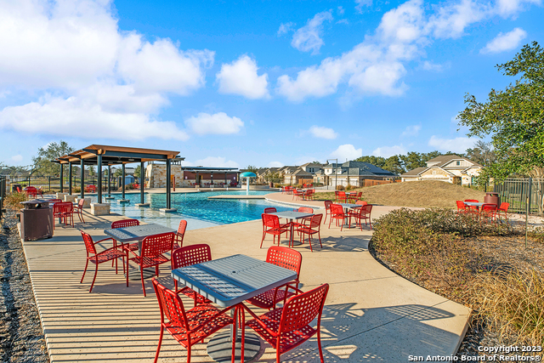
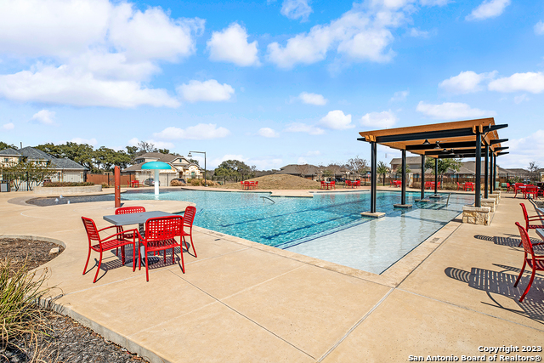
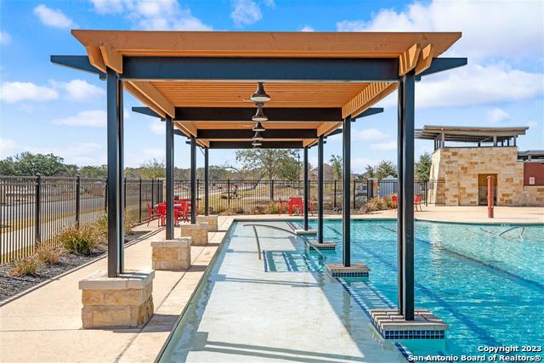
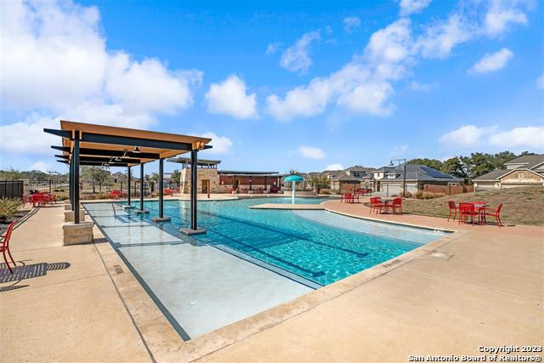
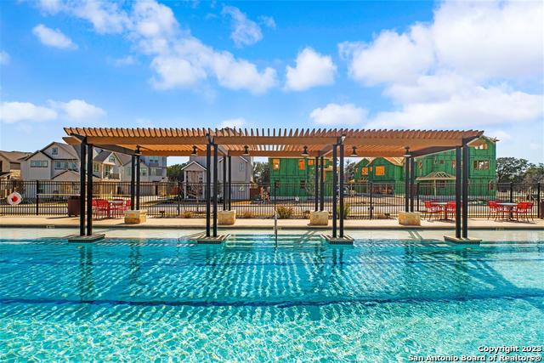
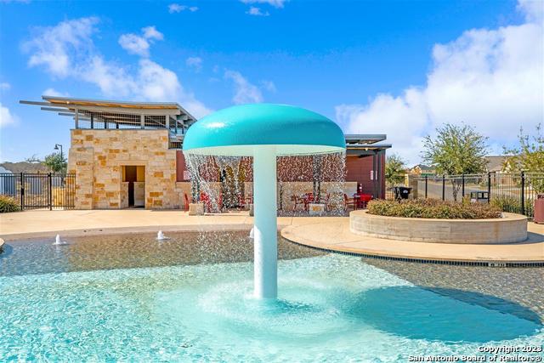
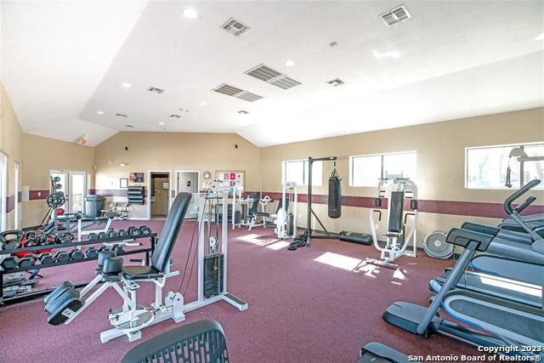
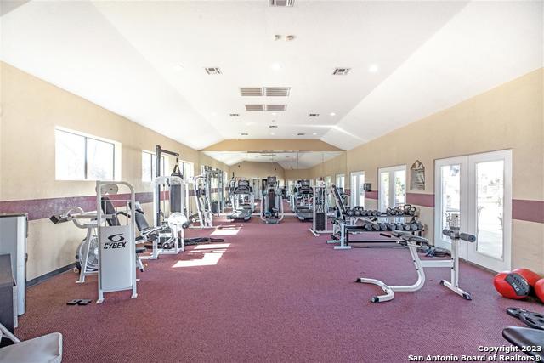
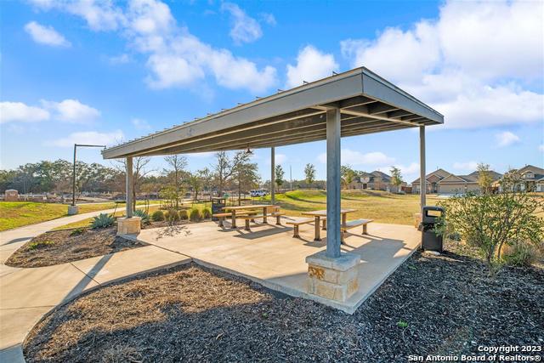
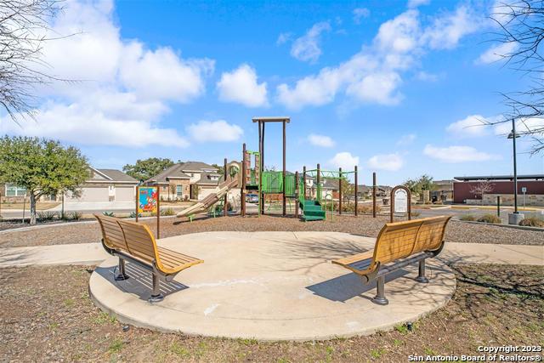
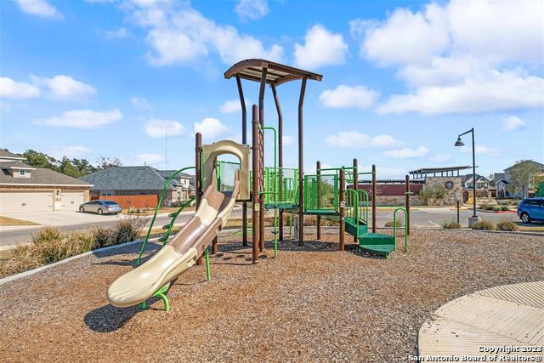
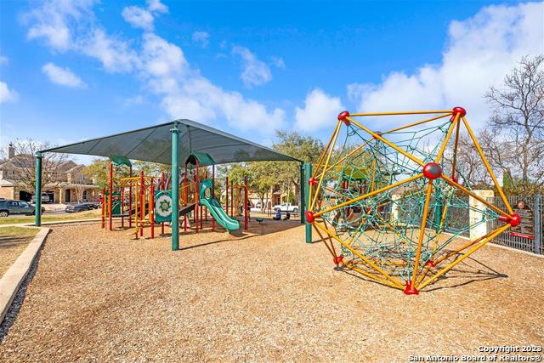
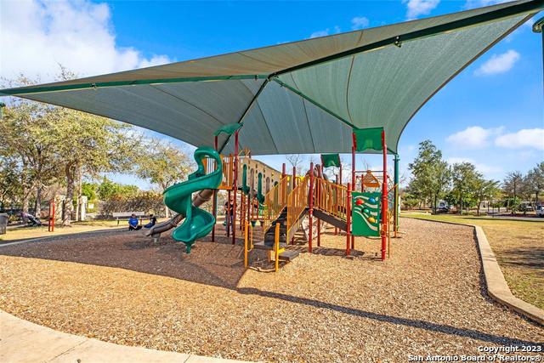
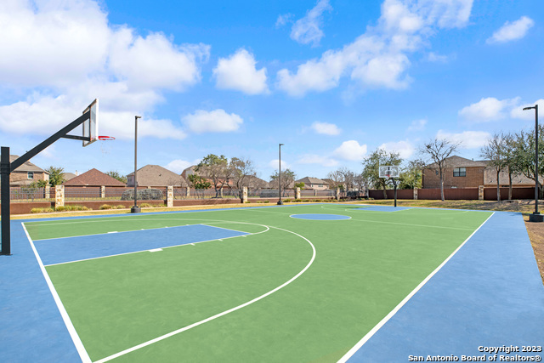
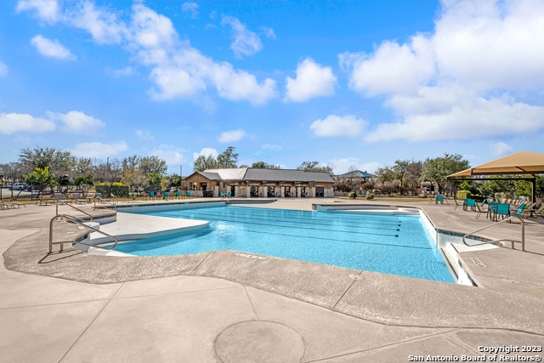
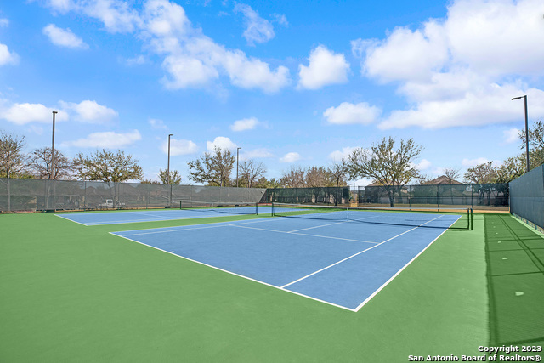
- MLS#: 1839148 ( Single Residential )
- Street Address: 12603 Silver Gate
- Viewed: 5
- Price: $674,990
- Price sqft: $261
- Waterfront: No
- Year Built: 2025
- Bldg sqft: 2590
- Bedrooms: 4
- Total Baths: 3
- Full Baths: 3
- Garage / Parking Spaces: 3
- Days On Market: 3
- Additional Information
- County: BEXAR
- City: San Antonio
- Zipcode: 78254
- Subdivision: Stillwater Ranch
- District: Northside
- Elementary School: Scarborough
- Middle School: FOLKS
- High School: Sotomayor
- Provided by: DFH Realty Texas, LLC
- Contact: Batey McGraw
- (210) 972-5095

- DMCA Notice
-
DescriptionThis home has great curb appeal with a stone/stucco exterior with an amazing layout and many custom features. As you step into this home, you are greeted by high, tray ceilings flanked with a private study. The gourmet kitchen is a chef's dream, equipped with an oversized granite island work center that overlooks the family room and formal dining room. The large flex room can be turned into a man cave, workout room or hobby space. The primary retreat is complete with dual vanities, a separate oversized shower and a large closet. The covered, Texas sized patio will make you enjoy fun evenings outdoors. This home is a certified Environments for Living Platinum home with a 3 year heating and cooling guarantee. Come visit today!
Features
Possible Terms
- Conventional
- FHA
- VA
- TX Vet
- Cash
Accessibility
- Int Door Opening 32"+
- Ext Door Opening 36"+
Air Conditioning
- One Central
Block
- 203
Builder Name
- Coventry Homes
Construction
- New
Contract
- Exclusive Right To Sell
Currently Being Leased
- No
Elementary School
- Scarborough
Energy Efficiency
- 13-15 SEER AX
- 16+ SEER AC
- Programmable Thermostat
- 12"+ Attic Insulation
- Double Pane Windows
- Radiant Barrier
- Ceiling Fans
Exterior Features
- Brick
- 4 Sides Masonry
Fireplace
- Not Applicable
Floor
- Carpeting
- Ceramic Tile
- Vinyl
Foundation
- Slab
Garage Parking
- Three Car Garage
- Attached
- Oversized
Heating
- Central
Heating Fuel
- Electric
High School
- Sotomayor High School
Home Owners Association Fee
- 720
Home Owners Association Frequency
- Annually
Home Owners Association Mandatory
- Mandatory
Home Owners Association Name
- STILLWATER RANCH HOA
Home Faces
- South
Inclusions
- Ceiling Fans
- Washer Connection
- Dryer Connection
- Cook Top
- Built-In Oven
- Microwave Oven
- Gas Cooking
- Disposal
- Dishwasher
- Ice Maker Connection
- Vent Fan
- Smoke Alarm
- Pre-Wired for Security
- Gas Water Heater
- Garage Door Opener
- Solid Counter Tops
- Private Garbage Service
Instdir
- Take Loop 1604 to Culebra. Go west on Culebra for 2.5 miles
- turn right onto Stillwater Parkway. At the roundabout
- take the second right to continue on Stillwater Parkway. Turn left at Silver Point. Turn left on Stillwater Pass. Turn left on Mineshaft.
Interior Features
- One Living Area
- Separate Dining Room
- Island Kitchen
- Study/Library
- Game Room
- Utility Room Inside
- 1st Floor Lvl/No Steps
- High Ceilings
- Open Floor Plan
- Pull Down Storage
- All Bedrooms Downstairs
- Laundry Main Level
- Walk in Closets
Kitchen Length
- 15
Legal Desc Lot
- 37
Legal Description
- Lot 37
- Block 203
- Unit 25
Lot Description
- On Greenbelt
- Level
Lot Dimensions
- 60X120
Lot Improvements
- Street Paved
- Curbs
- Sidewalks
- Streetlights
- Private Road
Middle School
- FOLKS
Miscellaneous
- Corporate Owned
- Builder 10-Year Warranty
- Taxes Not Assessed
- Under Construction
- No City Tax
- Cluster Mail Box
Multiple HOA
- No
Neighborhood Amenities
- Pool
- Tennis
- Clubhouse
- Park/Playground
- Jogging Trails
- BBQ/Grill
- Basketball Court
Occupancy
- Vacant
Owner Lrealreb
- No
Ph To Show
- 210-972-5095
Possession
- Closing/Funding
Property Type
- Single Residential
Roof
- Composition
- Heavy Composition
School District
- Northside
Source Sqft
- Bldr Plans
Style
- One Story
- Ranch
Total Tax
- 2.1
Utility Supplier Elec
- CPS
Utility Supplier Gas
- CPS
Utility Supplier Grbge
- Tiger
Utility Supplier Other
- Metro
Utility Supplier Sewer
- SAWS
Utility Supplier Water
- SAWS
Virtual Tour Url
- Yes
Water/Sewer
- Water System
- Sewer System
- City
Window Coverings
- None Remain
Year Built
- 2025
Property Location and Similar Properties


