
- Michaela Aden, ABR,MRP,PSA,REALTOR ®,e-PRO
- Premier Realty Group
- Mobile: 210.859.3251
- Mobile: 210.859.3251
- Mobile: 210.859.3251
- michaela3251@gmail.com
Property Photos
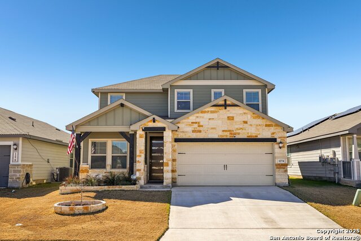

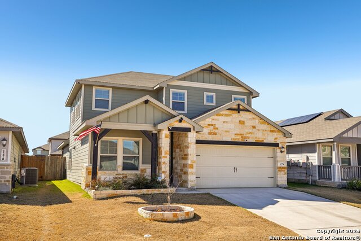
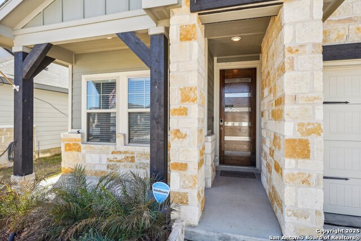
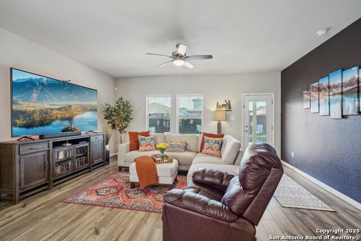
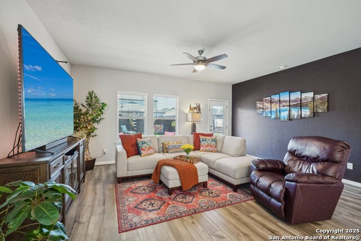
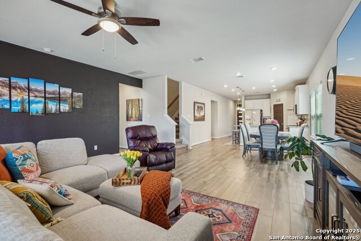
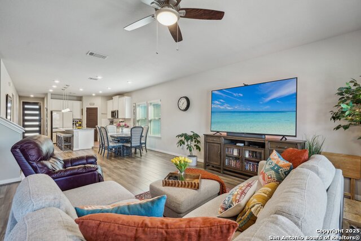
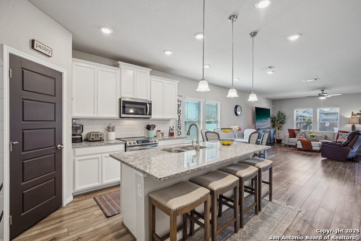
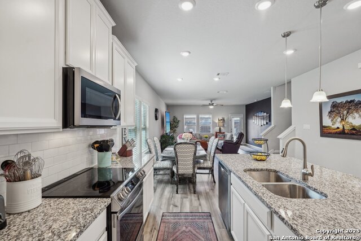
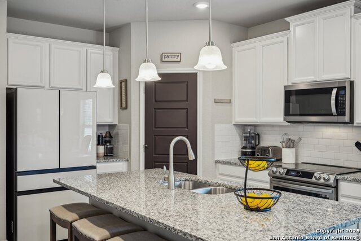
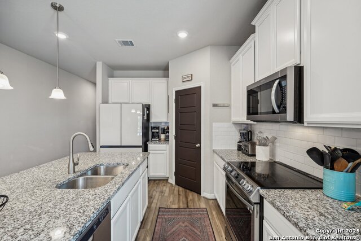
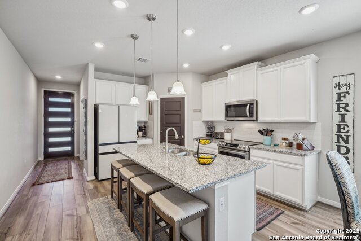
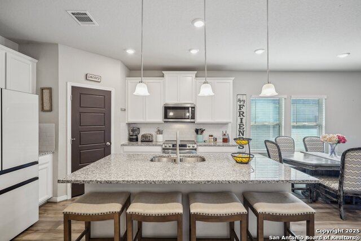
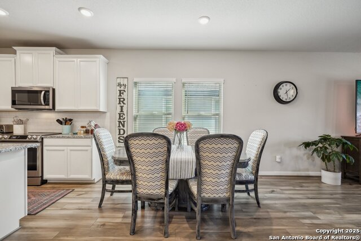
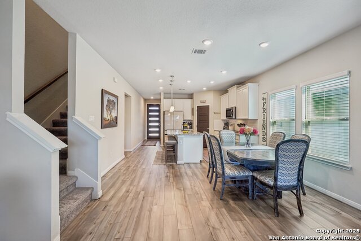
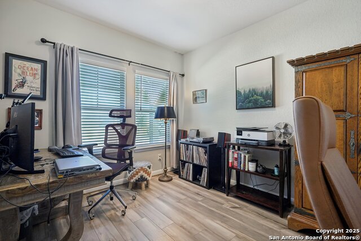
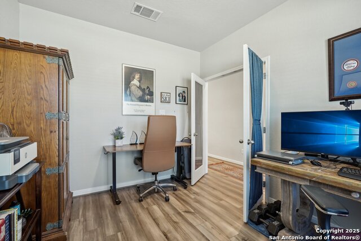
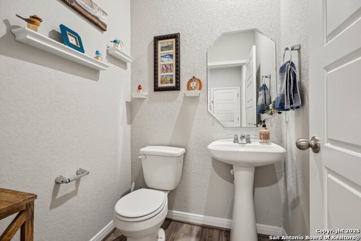
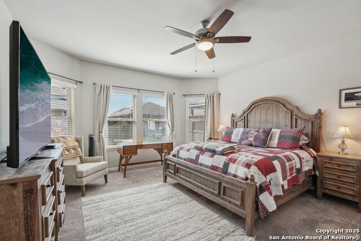
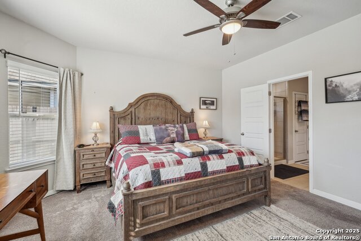
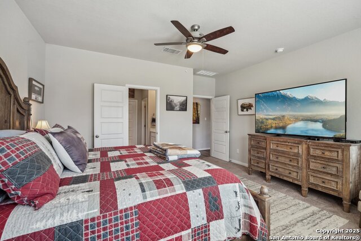
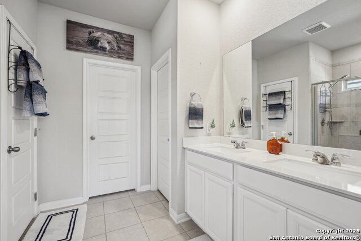
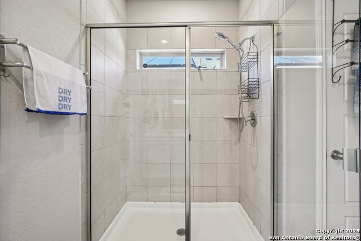
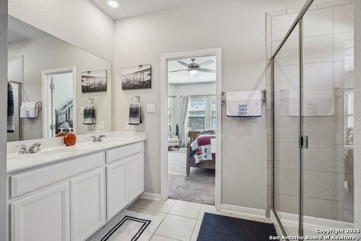
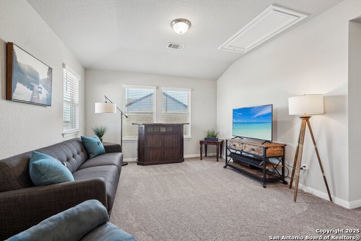
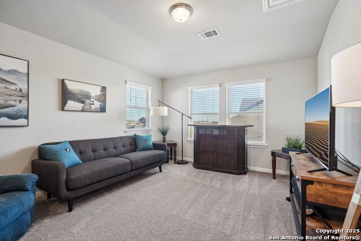
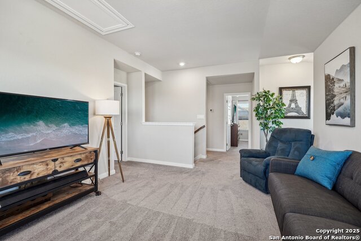
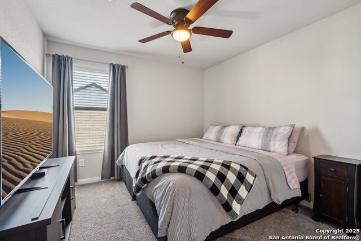
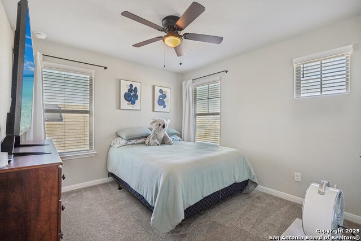
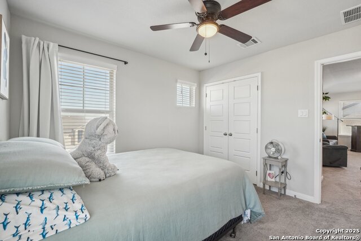
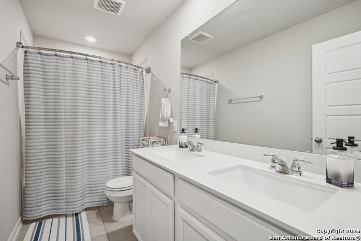
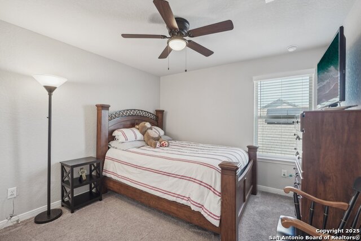
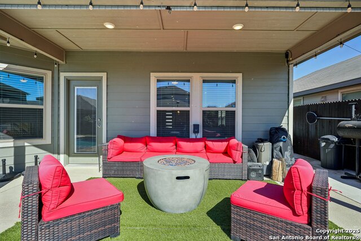
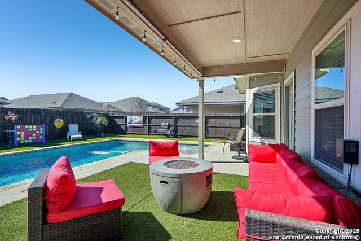
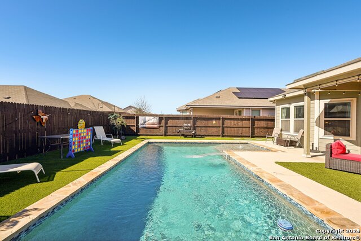
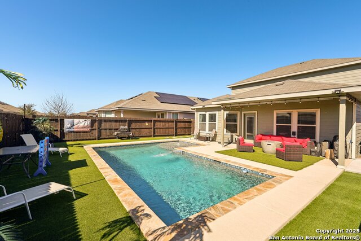
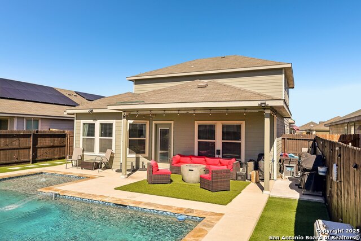
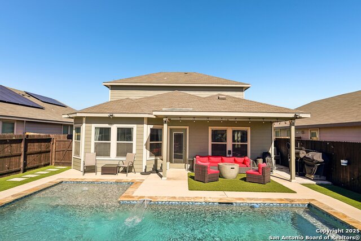
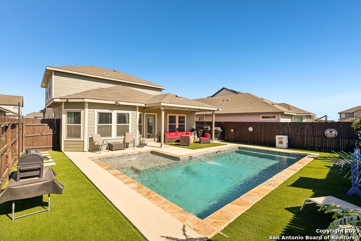
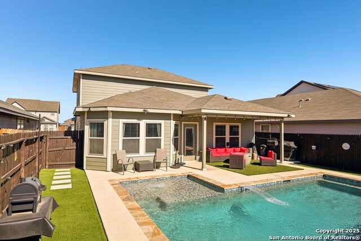
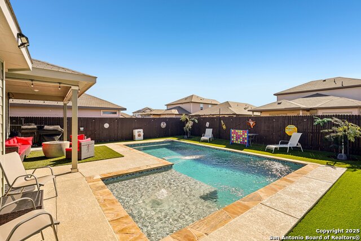
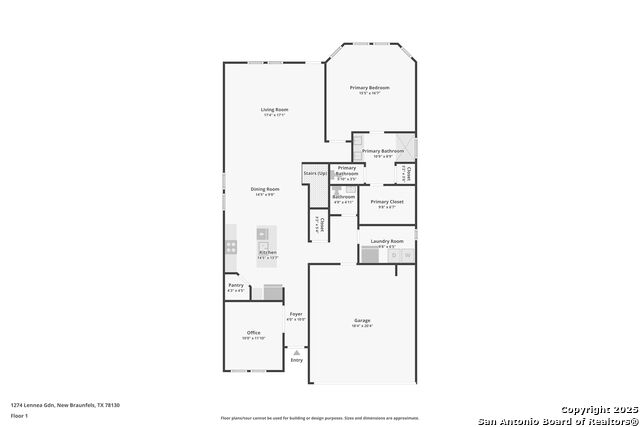
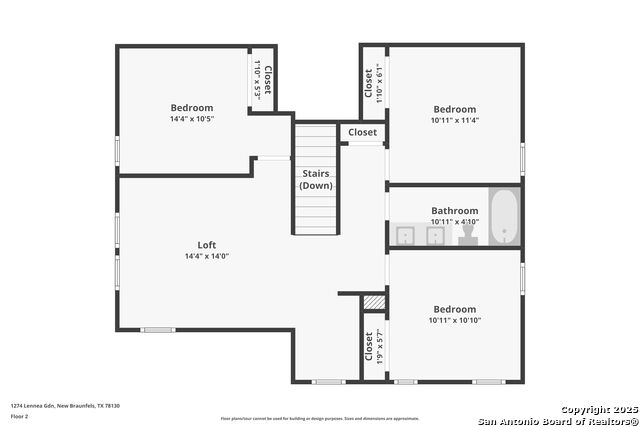
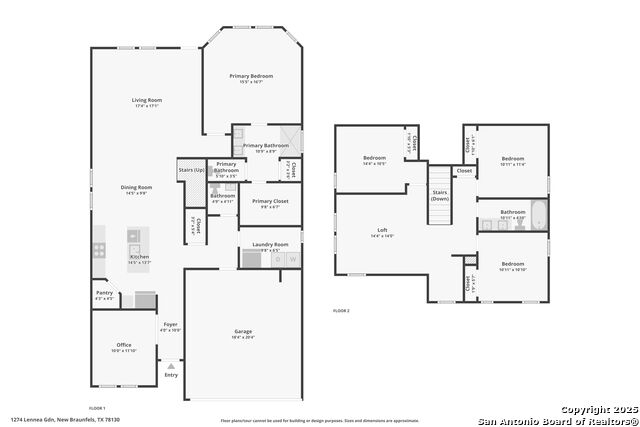
- MLS#: 1839086 ( Single Residential )
- Street Address: 1274 Lennea
- Viewed: 4
- Price: $490,000
- Price sqft: $208
- Waterfront: No
- Year Built: 2021
- Bldg sqft: 2357
- Bedrooms: 4
- Total Baths: 3
- Full Baths: 2
- 1/2 Baths: 1
- Garage / Parking Spaces: 2
- Days On Market: 6
- Additional Information
- County: COMAL
- City: New Braunfels
- Zipcode: 78130
- Subdivision: Meyers Landing
- District: Comal
- Elementary School: Freiheit
- Middle School: Canyon
- High School: Canyon
- Provided by: Keller Williams Heritage
- Contact: Shaunna Hanover
- (210) 493-3030

- DMCA Notice
-
DescriptionWelcome to your exquisite dream home, where luxury meets modern convenience! This pristine residence, built in 2021, features 4 spacious bedrooms and 2.5 beautifully designed bathrooms, creating an ideal sanctuary for sophisticated living. With a builder warranty still in effect, peace of mind accompanies this remarkable property. As you enter, you'll be captivated by the expansive open floor plan that seamlessly connects the living and dining areas, perfect for entertaining. The gourmet kitchen presents a grand island and a walk in pantry for all your culinary essentials. The true highlight of this home is the outdoor oasis centered around the stunning pool. A state of the art Pentair filtration system keeps the water sparkling, while an underground pool filler allows for ease. The meticulously designed backyard features lush, low maintenance turf and enchanting landscape lighting, creating a magical setting for evening gatherings. Stay cool on hot summer days with misters on the back porch and roll down shades for added privacy. Inside, the versatile office space on the main level is perfect for remote work or a serene reading nook. The owner's suite offers breathtaking views of the pool, seamlessly blending indoor and outdoor beauty. Upstairs, the game room and bedrooms are thoughtfully placed at the front of the home for tranquility, ensuring no noise disrupts the main living areas. Every corner of this home showcases exquisite upgrades and attention to detail. Additional amenities: energy efficient spray foam insulation, freshly painted fence, and an upgraded fingerprint resistant convection range with smart dial, air fryer, and wifi. Don't miss the opportunity to make this stunning property your own schedule your private tour today and experience the lifestyle you've always dreamed of!
Features
Possible Terms
- Conventional
- FHA
- VA
- Cash
Air Conditioning
- One Central
Builder Name
- Meritage
Construction
- Pre-Owned
Contract
- Exclusive Right To Sell
Currently Being Leased
- No
Elementary School
- Freiheit
Energy Efficiency
- 16+ SEER AC
- Programmable Thermostat
- Double Pane Windows
- Energy Star Appliances
- Foam Insulation
- Ceiling Fans
Exterior Features
- Cement Fiber
- 1 Side Masonry
Fireplace
- Not Applicable
Floor
- Carpeting
- Ceramic Tile
- Vinyl
Foundation
- Slab
Garage Parking
- Two Car Garage
- Attached
Heating
- Heat Pump
- 1 Unit
Heating Fuel
- Electric
High School
- Canyon
Home Owners Association Fee
- 300
Home Owners Association Frequency
- Annually
Home Owners Association Mandatory
- Mandatory
Home Owners Association Name
- ALAMO MANAGEMENT
Inclusions
- Ceiling Fans
- Washer Connection
- Dryer Connection
- Self-Cleaning Oven
- Microwave Oven
- Disposal
- Dishwasher
- Ice Maker Connection
- Smoke Alarm
- Security System (Leased)
- Electric Water Heater
- Garage Door Opener
- In Wall Pest Control
- Plumb for Water Softener
- Solid Counter Tops
- Carbon Monoxide Detector
Instdir
- From IH 35 N: Take Exit 191 To Creekside Crossing. Turn Right onto Creekside Crossing. Continue Straight at Freiheit Rd./FM 1101. Meyers Landing Will Be On your Right. Turn Right onto Clara Park
- Right on Lennea Garden
- and home will be on the left.
Interior Features
- Two Living Area
- Liv/Din Combo
- Eat-In Kitchen
- Two Eating Areas
- Island Kitchen
- Breakfast Bar
- Walk-In Pantry
- Study/Library
- Game Room
- Utility Room Inside
- 1st Floor Lvl/No Steps
- High Ceilings
- Open Floor Plan
- Laundry Main Level
- Laundry Lower Level
- Laundry Room
- Attic - Access only
- Attic - Pull Down Stairs
- Attic - Attic Fan
Kitchen Length
- 14
Legal Desc Lot
- 16
Legal Description
- MEYER'S LANDING PH 2 BLOCK 5 LOT 16 .12 AC
Lot Dimensions
- 45 x 120
Lot Improvements
- Street Paved
- Sidewalks
- Streetlights
- City Street
Middle School
- Canyon
Miscellaneous
- Builder 10-Year Warranty
- Cluster Mail Box
Multiple HOA
- No
Neighborhood Amenities
- None
Occupancy
- Owner
Owner Lrealreb
- No
Ph To Show
- 830.832.4512
Possession
- Closing/Funding
Property Type
- Single Residential
Roof
- Composition
- Heavy Composition
School District
- Comal
Source Sqft
- Bldr Plans
Style
- Two Story
- Traditional
Total Tax
- 5084
Water/Sewer
- City
Window Coverings
- All Remain
Year Built
- 2021
Property Location and Similar Properties


